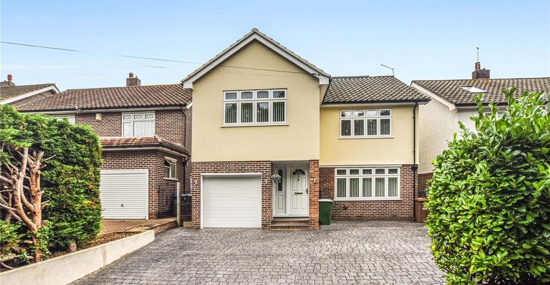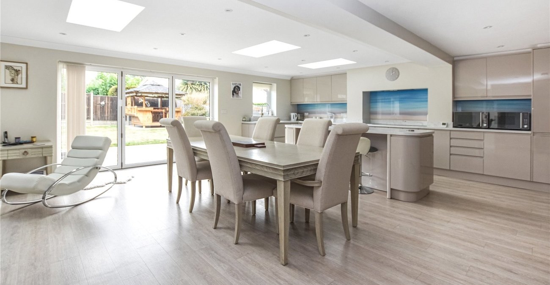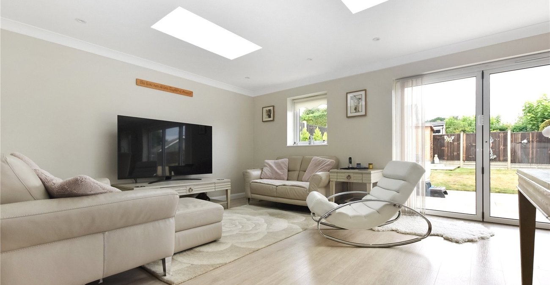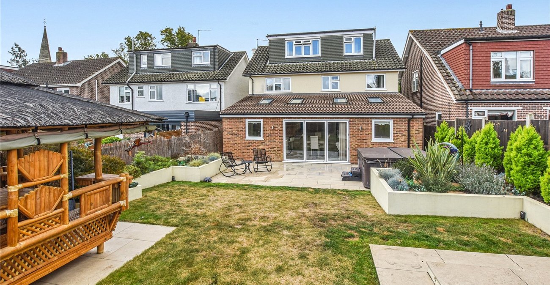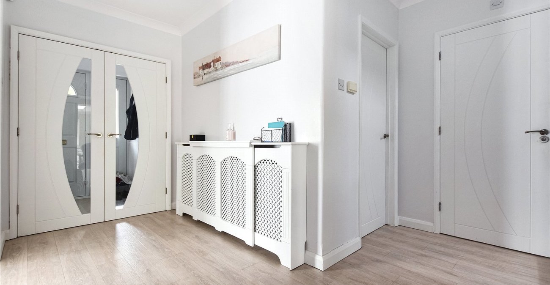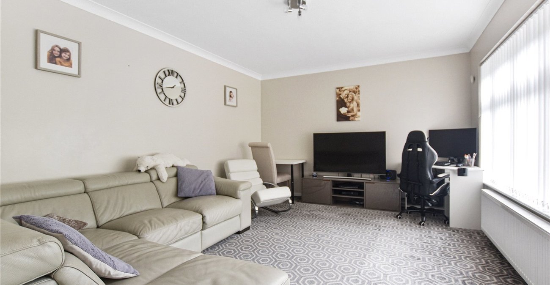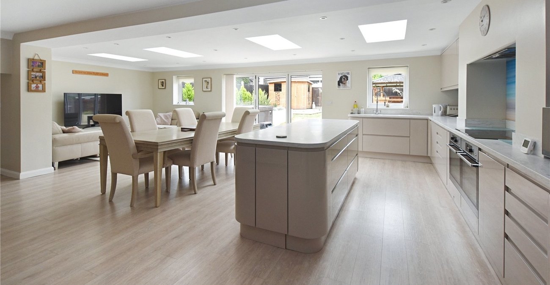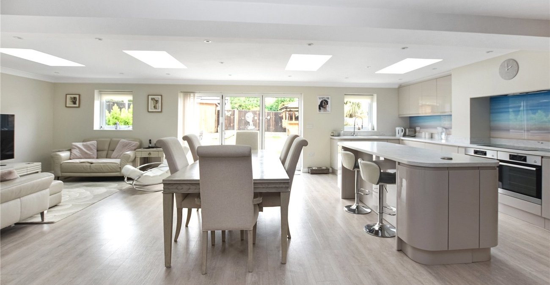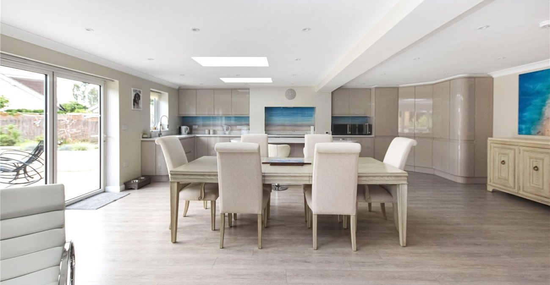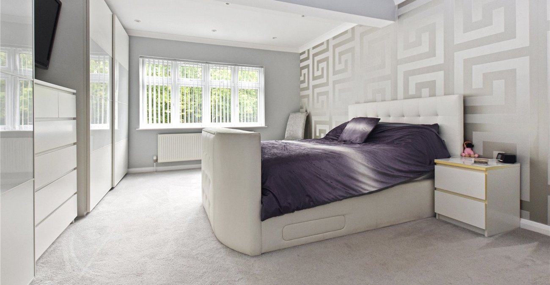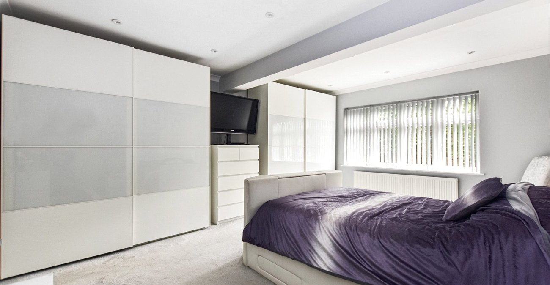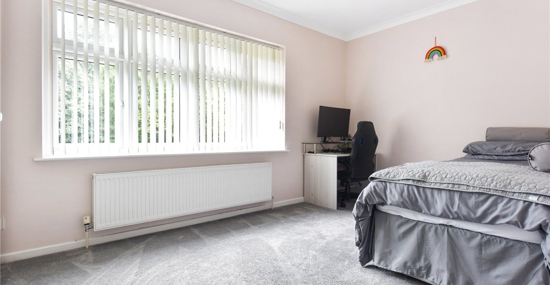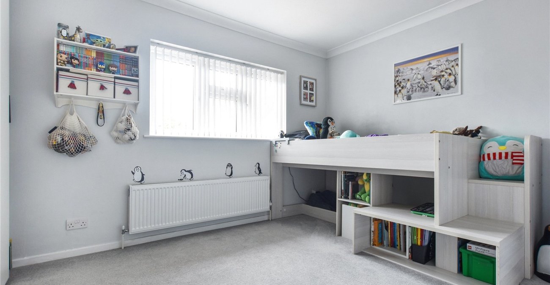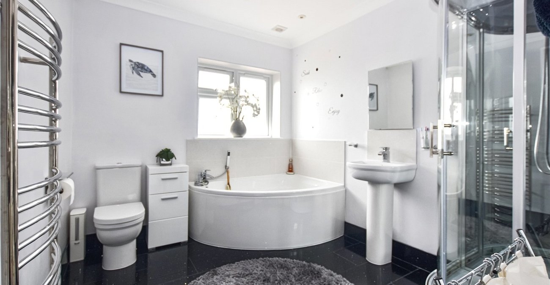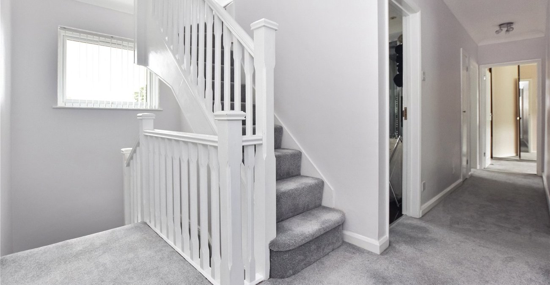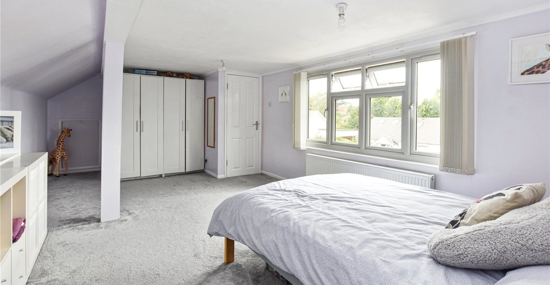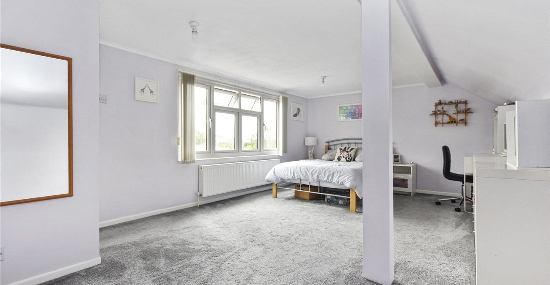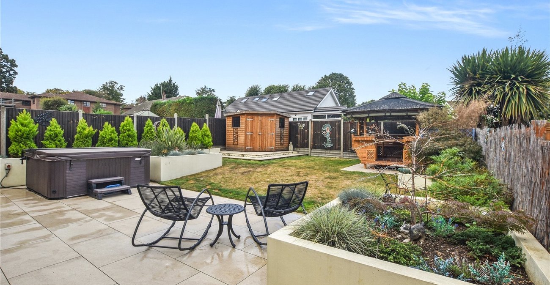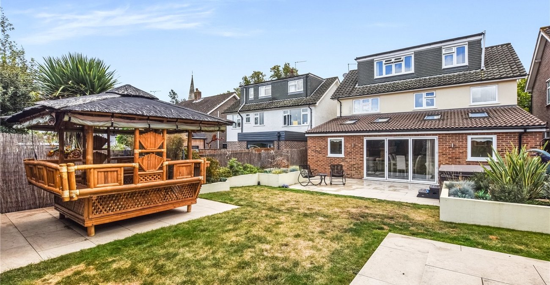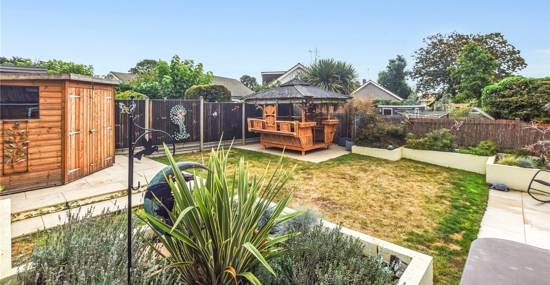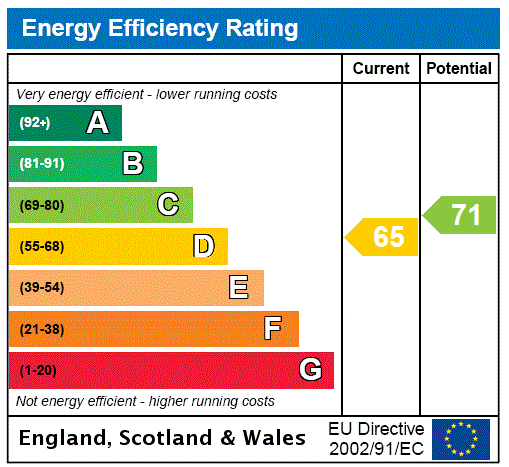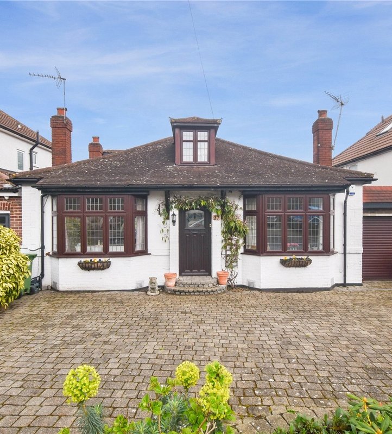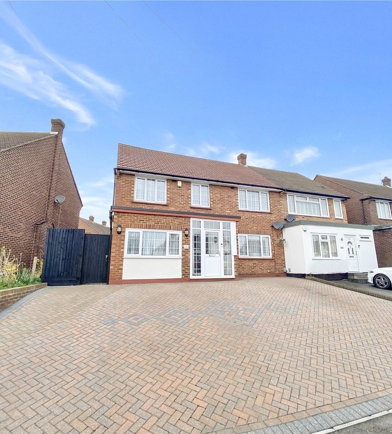Property Information
Ref: BXL170226Property Description
£895,000 FIXED PRICE
Located within a short distance from Bexley High Street and offering convenient access to local schools, shops, parks and mainline train station is this well presented 4 double bedroom family home.
- 4 Double Bedrooms
- Impressive Open Plan Rear Kitchen/Diner/Reception
- Large Modern Family Bathroom
- Ground Floor WC
- Off Street Parking
- Garage
- Fibre Optic Broadband
- Gas Central Heating
- Loft Space
- house
Rooms
Entrance PorchDoor in frosted window to front. Amtico flooring. French doors leading to entrance hall.
Entrance Hall:Coved ceiling. Radiator. Stairs to first floor. Amtico flooring.
Ground Floor Cloakroom:Two double glazed obscure windows to side aspect. Low level WC. Wash hand basin. Cupboard housing water cylinder. Extractor. Amtico flooring.
Lounge:Double glazed window to front aspect. Coved ceiling. Radiator.
Kitchen/Diner/ReceptionDouble glazed windows to rear. Double glazed bi-fold doors to rear garden. 4 Skylights. Range of modern wall cabinets and base units with Corian and worktops. Undercabinet lighting. Bespoke sunken Corian finished sink drainer with chrome mixer tap. Feature island/breakfast bar with Corian top and built-in cupboards under. Bespoke splashbacks. Integrated AEG electric double ovens and induction hob with extractor cooker hood over. Integrated AEG dishwasher. Integrated full height fridge and full height freezer. Large built-in pantry cupboard with shelving and drawers. Utility cupboard for housing washing machine. Under stairs cupboard. Plumbed in underfloor heating. Amtico flooring.
Landing:Double glazed windows to rear and side aspect. Coved ceiling. Radiator. Storage cupboard. Carpet.
Bedroom One:Double glazed window to front aspect. Coved ceiling. Radiator. Carpet.
Bedroom Two:Double glazed window to front aspect. Coved ceiling. Radiator. Carpet.
Bedroom Three:Double glazed window to rear aspect. Coved ceiling. Radiator. Carpet.
Second Landing:Double glazed window to rear aspect. Coved ceiling. Carpet.
Bedroom Four:Double glazed window to rear aspect. Coved ceiling. Radiator. Carpet. Eaves storage.
Bathroom:Double glazed frosted window to rear. Corner bath with chrome taps and shower attachment. Low-level WC. Chrome heated towel rail. Wash handbasin with chrome mixer tap. Large walk-in shower cubicle with mains fed shower and detachable handheld shower. Tiled flooring.
Front:Imprinted Concrete driveway providing off road parking for several vehicles. Access to storage garage.
GarageElectric roller door.
Rear Garden: 55ft x 35ftIndian Porcelain tiled patio. Mainly laid to lawn. Raised flower beds with variety of shrubs. Feature corner positioned shed. Hot-tub/tiki hut. Fencing. Secure side accesses. Outside tap. Outside lighting. Outside power points (2).
Converted garage storagePower and light. Accessed from entrance hall.
