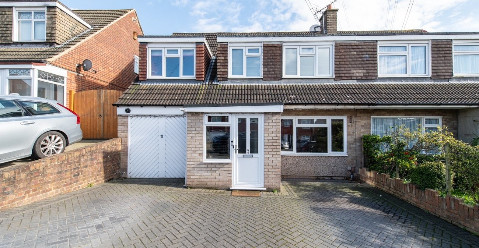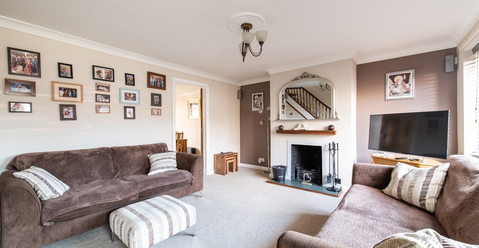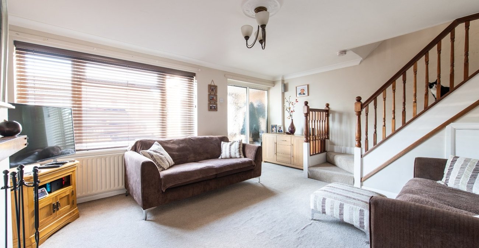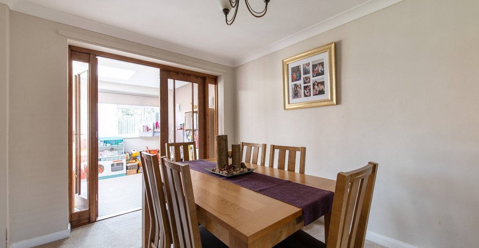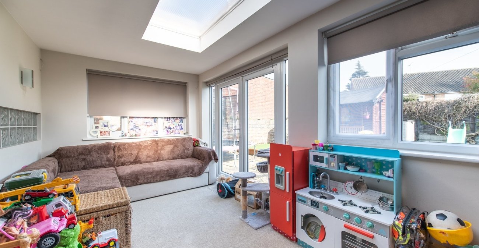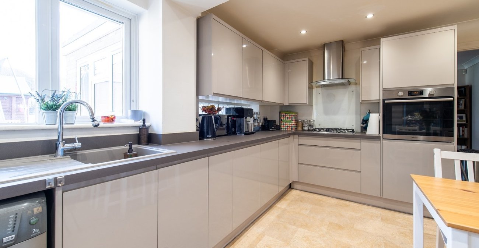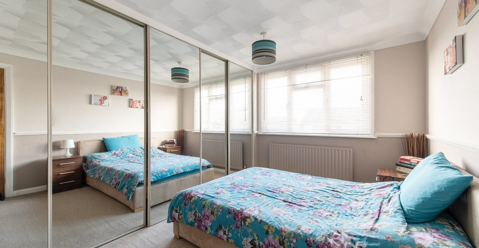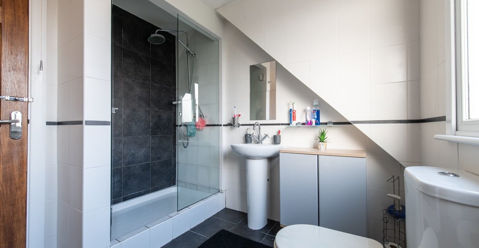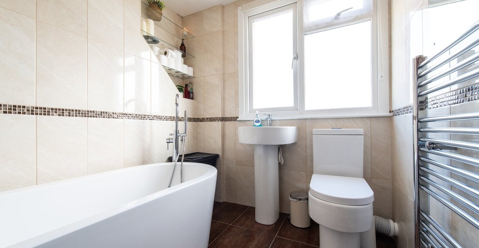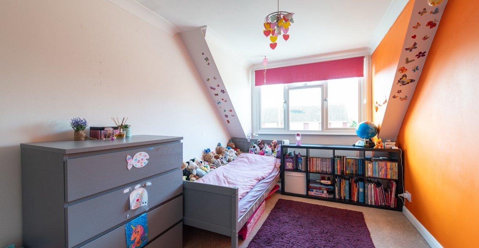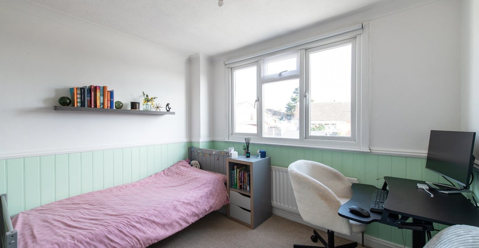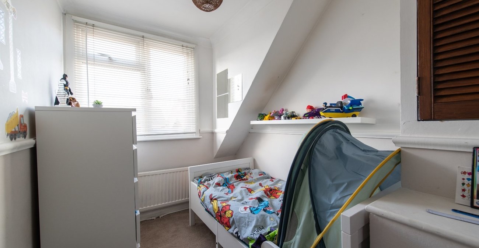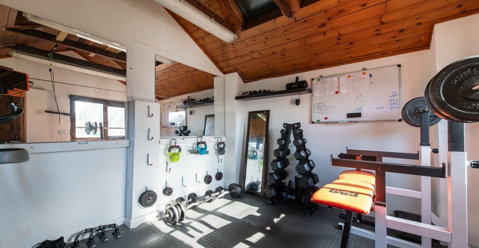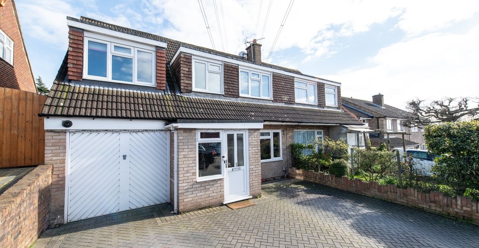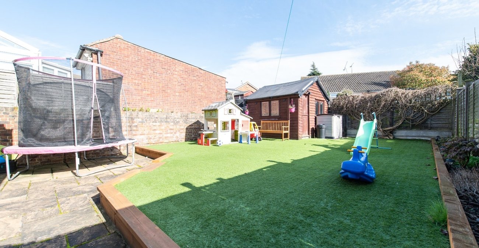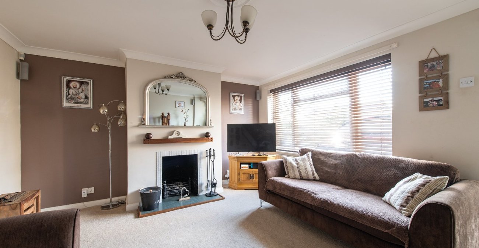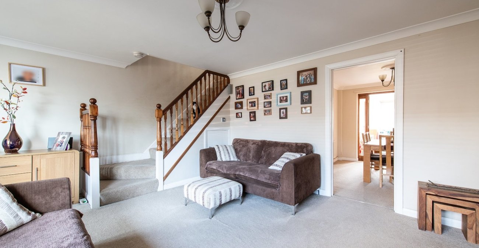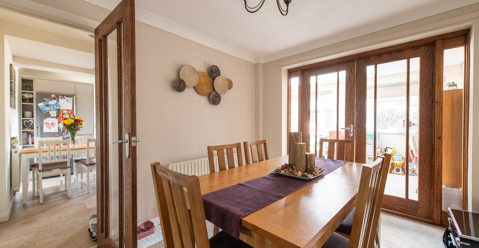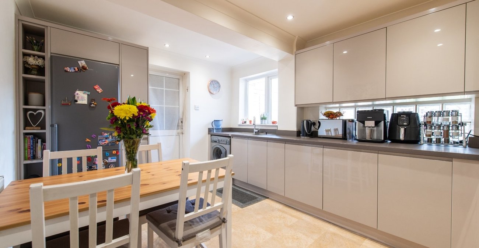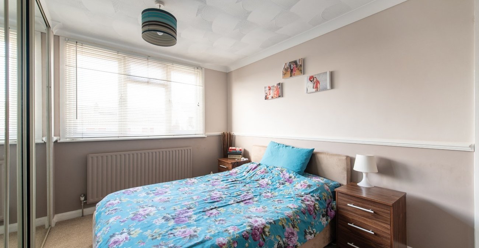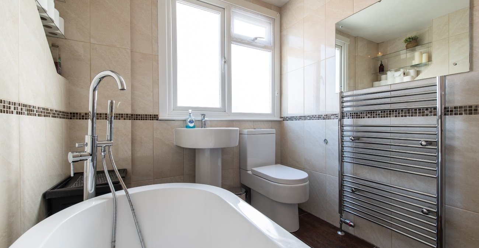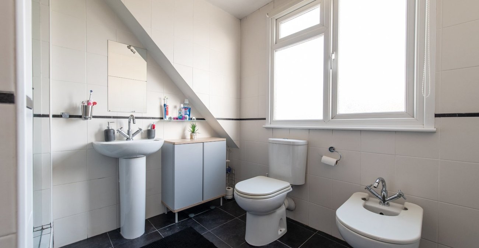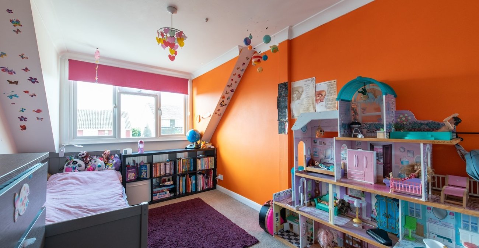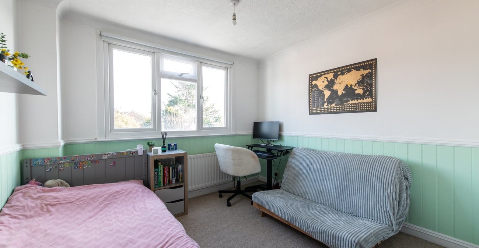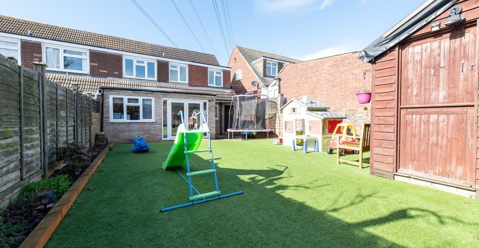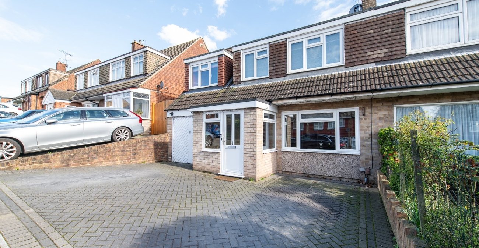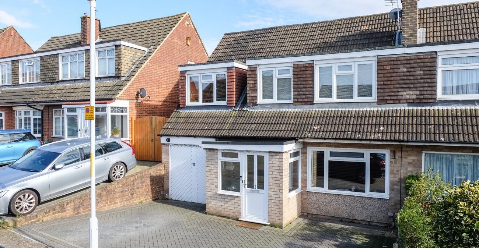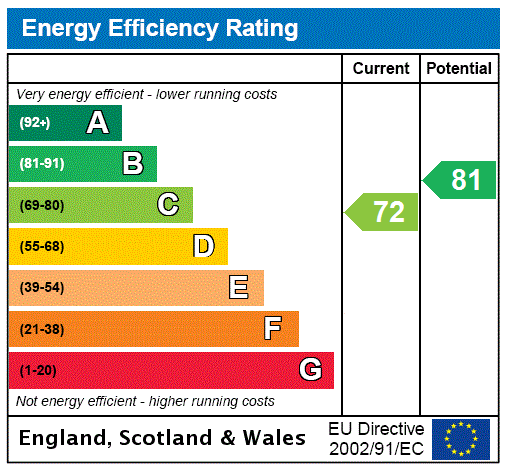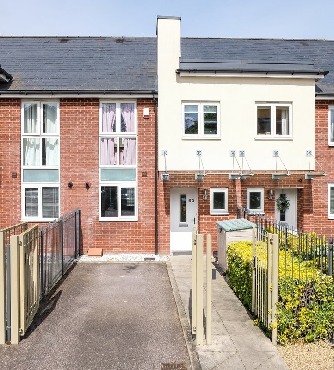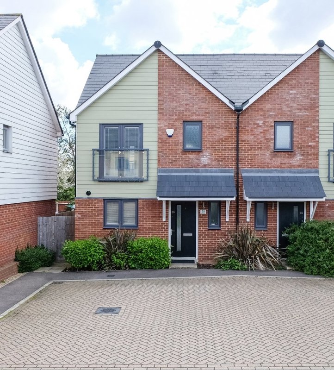Property Information
Ref: GRA240161Property Description
GUIDE PRICE £450000-£475000. Situated in popular PEPPER HILL is this EXTENDED FOUR BEDROOM SEMI DETACHED HOUSE with INTEGRAL GARAGE via OWN DRIVEWAY for 2 cars. The WELL MAINTAINED GROUND FLOOR ACCOMMODAITON comprises ENTRANCE PORCH. THREE RECEPTION AREAS and FITTED KITCHEN/BREAKFAST ROOM. On the first floor are FOUR BEDROOMS, FAMILY BATHROOM and a SEPARATE SHOWER ROOM. The 39' REAR GARDEN has PAVED and ASTRO TURF areas along with a BRICK BUILT OUTBUILDING/GYM. Call today to reserve your viewing slot.
- Three Receptions
- Fitted Kitchen/Breakfast Room
- First Floor Family Bathroom
- First Floor Separate Shower Room
- 39' Rear Garden
- Brick Built Outbuilding/Gym
- Good order throughout.
- Close to Schools and Amenities
- house
Rooms
Porch: 2.2m x 1.37mEntrance door. Radiator. Tiled flooring. Double glazed window to side. Frosted glazed sliding door to lounge.
Lounge: 5.05m x 3.96mDouble glazed window to front. Inset open fireplace. Double radiator. Under-stairs cupboard. Staircase to first floor. Coved ceiling. Carpet. Access to dining room.
Dining Room: 3.48m x 2.7mSliding door to reception room 3. Radiator. Carpet. Door to kitchen.
Reception Room 3: 4.88m x 2.7mDouble glazed window to side and rear. Double glazed door to garden. Carpet. Wall mounted radiator.
Kitchen/Breakfast Room: 4.04m x 3.05mDouble glazed window to rear. Opaque feature window to rear. Modern fitted wall and base units with worktops over. Built-in oven and hob with extractor hood over. Single drainer sink unit with mixer tap. Space for appliances. Tiled flooring.
First Floor Landing:Split level. Carpet. Access to loft. Coved ceiling. Doors to:-
Bedroom 1: 3.94m x 2.51m + WardrobesDouble glazed window to front. Radiator. Fitted mirror wardrobes with sliding doors. Coved and textured ceiling. Carpet.
Bedroom 2: 3.28m x 3mDouble glazed window to rear. Radiator. Part wood panelled walls. Coved and textured ceiling. Built-in airing cupboard. Carpet.
Bedroom 3: 4.06m x 2.5mDouble glazed window to front. Radiator. Built-in wardrobe cupboard with mirrored doors. Carpet.
Bedroom 4: 2.95m x 1.93mDouble glazed window to front. Radiator. Carpet. Built-in cupboard. Coved ceiling.
Bathroom: 2.16m x 1.9mFrosted double glazed window to rear. Modern suite comprising free standing bath with mixer tap and hand held shower attachment. Heated towel rail. Tiled walls. Tiled flooring.
Shower Room: 2.46m x 2.3mFrosted double glazed window to rear. Walk-in shower cubicle. Pedestal wash hand basin. Low level w.c. Bidet. Heated towel rail. Tiled walls. Tiled flooring.
