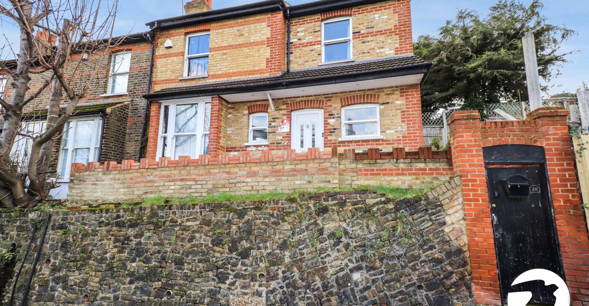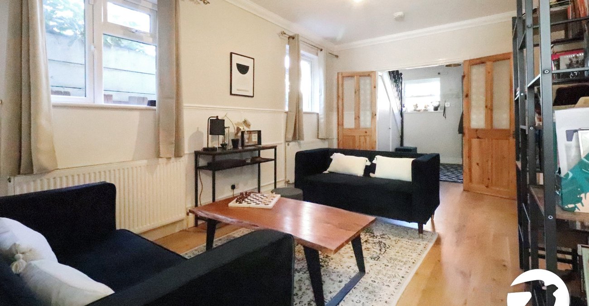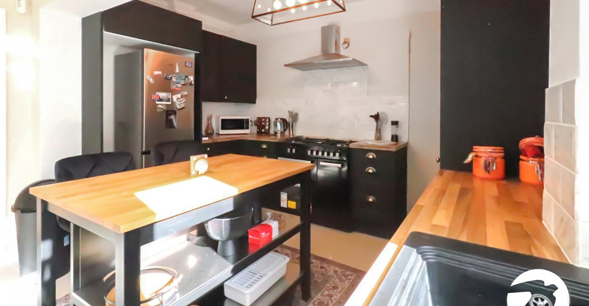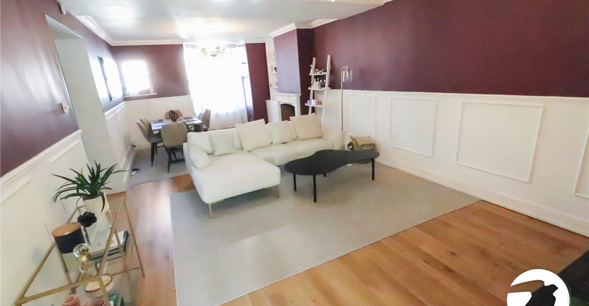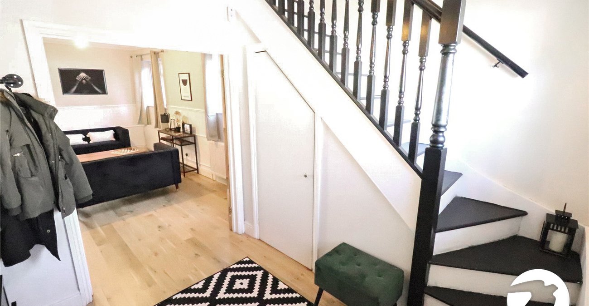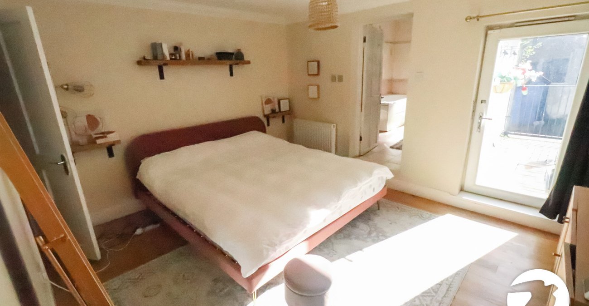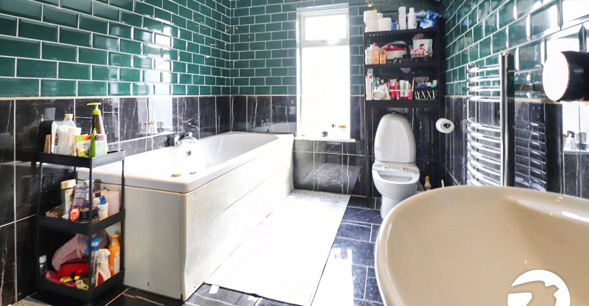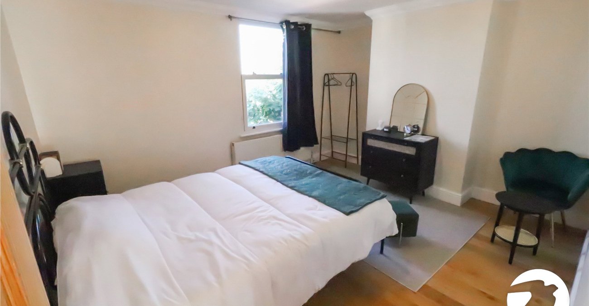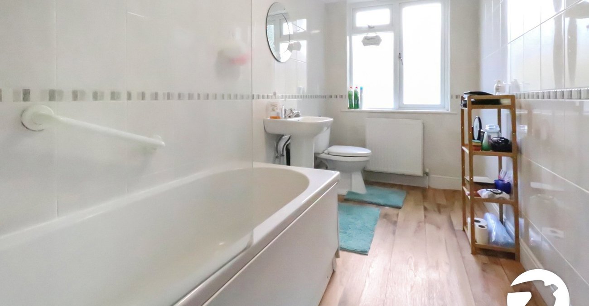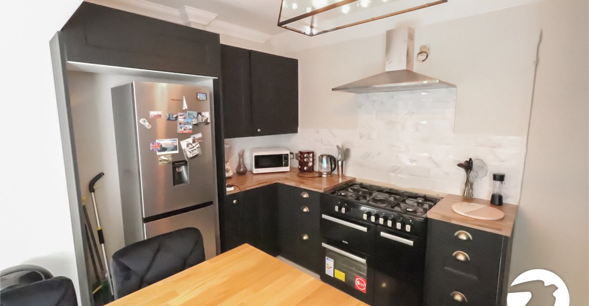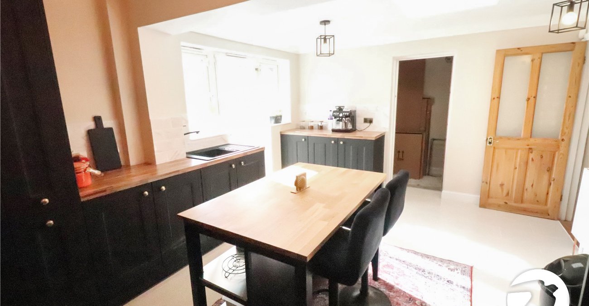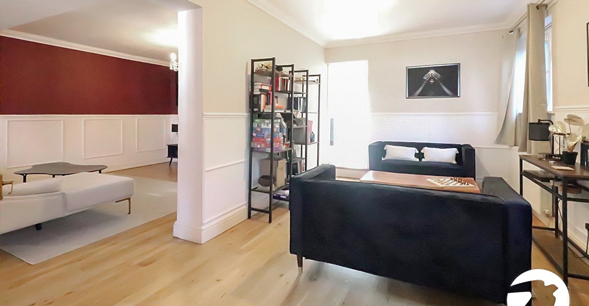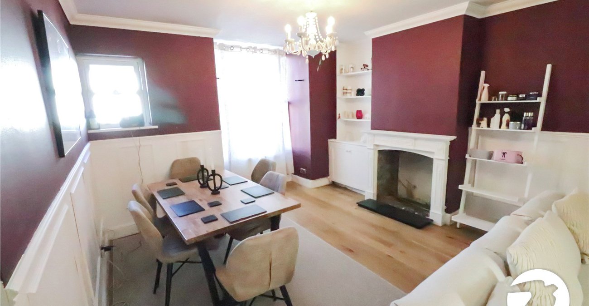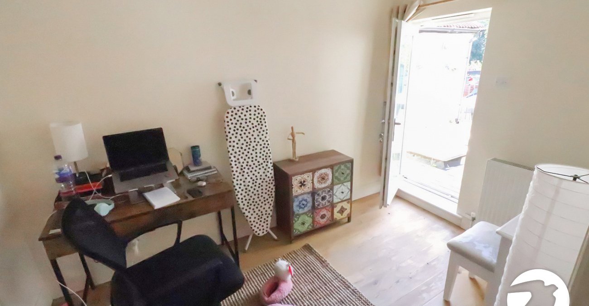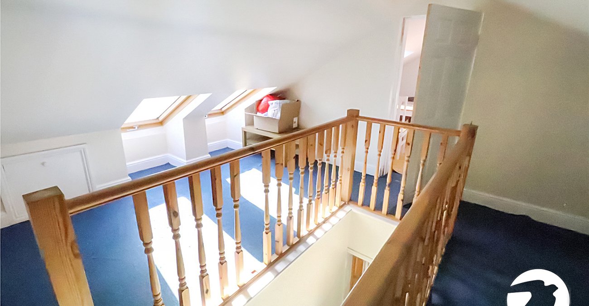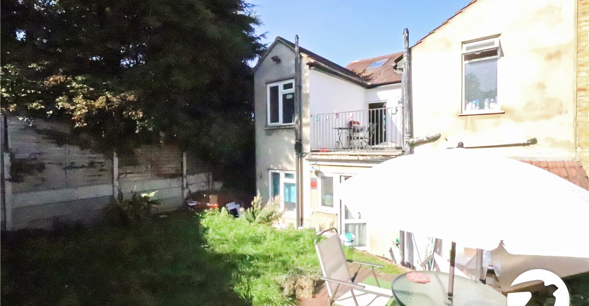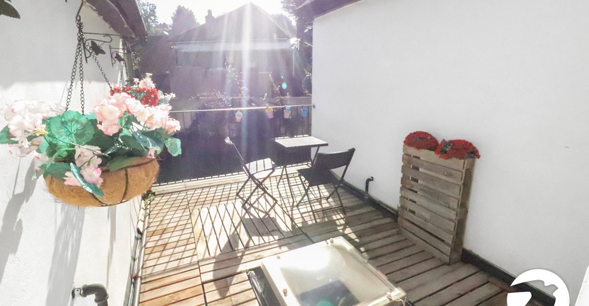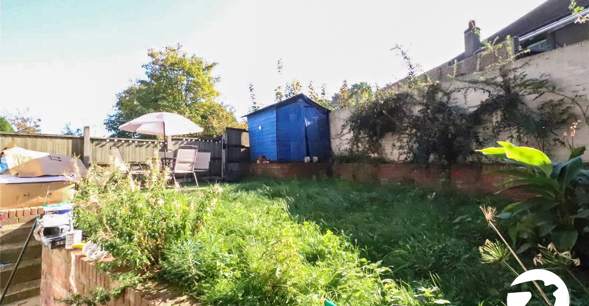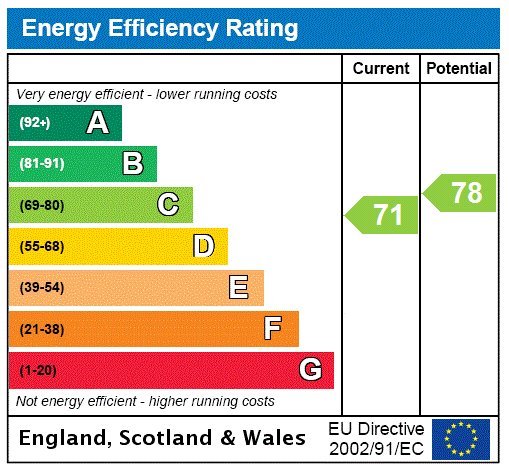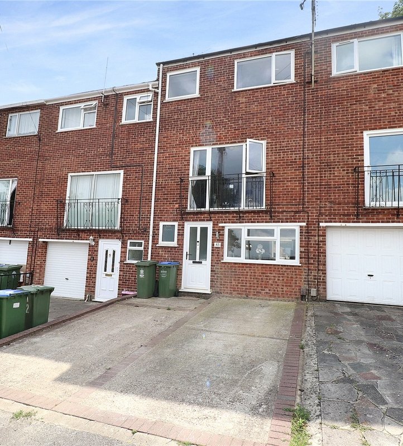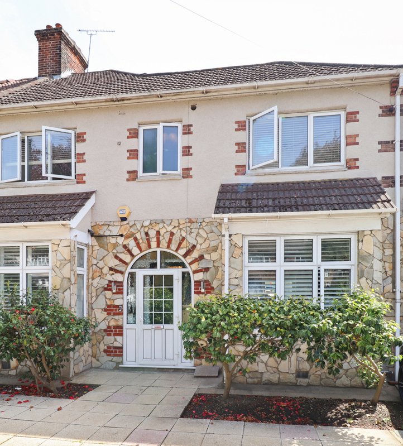Property Information
Ref: BEL220276Property Description
Welcome to this renovated, larger than average home located in a desirable residential area. This property offers a spacious and comfortable living environment for families, with four/five well-proportioned bedrooms. The house boasts a rear garden, perfect for outdoor entertaining and relaxation, as well as a first floor patio area for al fresco dining accessed from the second bedroom.
One of the key advantages of this property is the absence of a chains, additionally, the convenience of having a station within 1.2 miles ensures easy access to public transportation, making commuting a breeze.
The interior of the house is tastefully decorated, creating a warm and inviting atmosphere. The generously sized bedrooms offer ample space for relaxation, while the well-designed layout of the property allows for seamless movement between the different living areas.
Don't miss the opportunity to own this lovely end of terrace house. Contact us today to arrange a viewing and experience the charm and comfort it has to offer.
- Four/five bedrooms
- 25'3 x 12'9 Lounge
- Two bathrooms
- 16'9 x 11'9 Kitchen
- Viewing advised
- Chain free
Rooms
Entrance Hall 3.15m x 2.5mUPVC door to front, double glazed sash window to front, cupboard
Lounge 7.7m x 3.89mBay window to front, wood flooring, radiator, fireplace, door to kitchen
Dining Room 5.03m x 2.97mTwo double glazed sash windows to side, radiator, wooden flooring, door to kitchen
Kitchen 6.02m x 2.97mFrosted double glazed window to rear, range of walls and base units with work surfaces above, sink and drainer unit with mixer tap, space for range cooker, units leading to pantry area, plumbing for washing machine, roof light
Utility Room 2.54m x 1.65mDoor to WC
Ground floor WCDouble glazed frosted window tor ear, low level WC, pedestal wash hand basin
Bedroom 1 3.86m x 3.38mDouble glazed sash window to front, radiator, wooden flooring
Bedroom 2 2.95m x 2.95mDouble glazed sash window to front, radiator, wooden flooring
Bedroom 3 3.2m x 2.03mDouble glazed window to rear, radiator, wooden flooring
Bedroom 4 3.89m x 3.38mDouble glazed window to rear, radiator, storage cupboard, wooden flooring, door to roof terrace, door to en-suite
En-suiteDouble glazed frosted window to rear, pedestal wash hand basin, panelled bath, shower cubicle, low level WC, tiled floor
BathroomDouble gazed frosted window to rear, panelled bath with mixer tap, pedestal wash hand basin, radiator, tiled walls
Loft area 1 3.84m x 3.35mVelux window, restricted head height
Loft area 2 3.1m x 3.35mVelux window, Combi boiler
GardenApprox 25' x 30'. Courtyard style, shed
