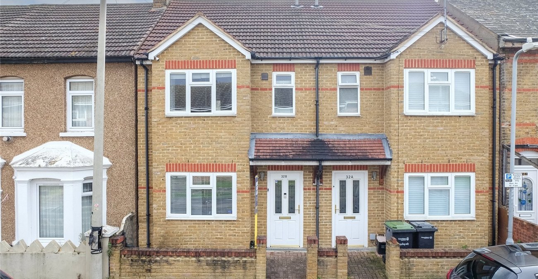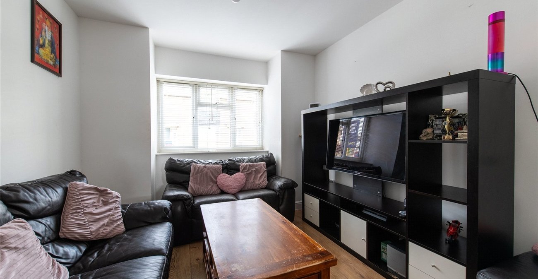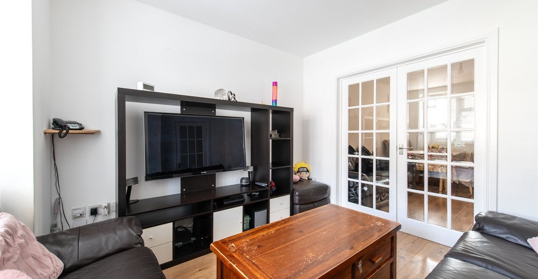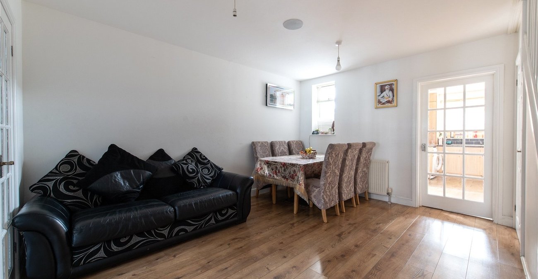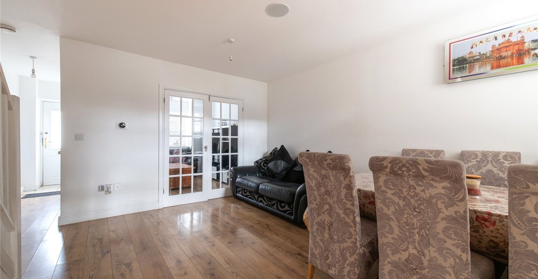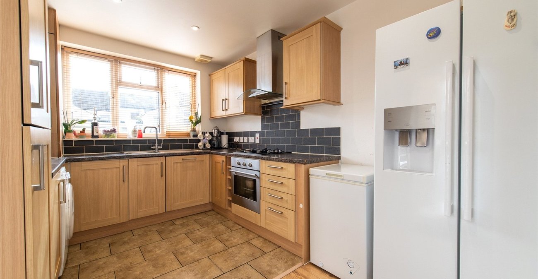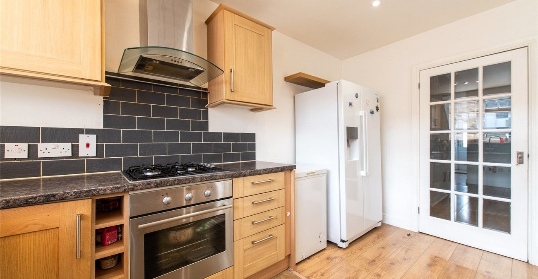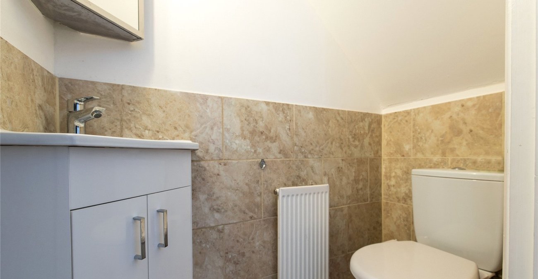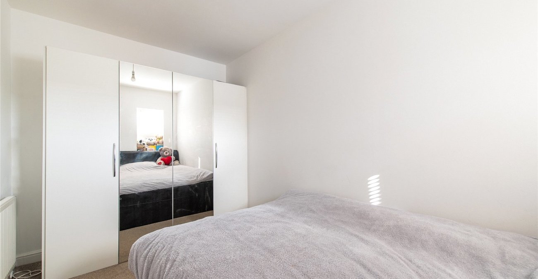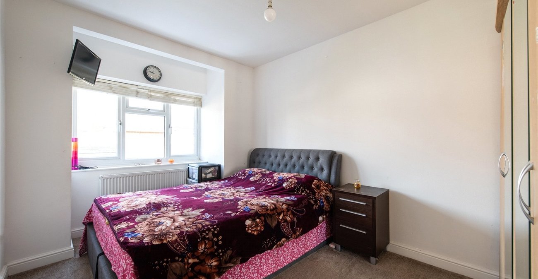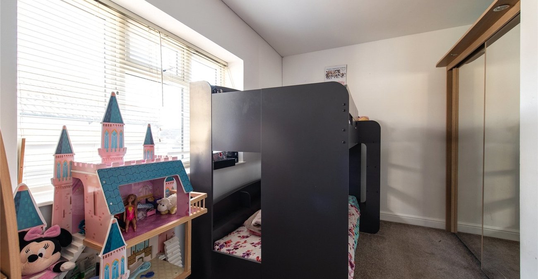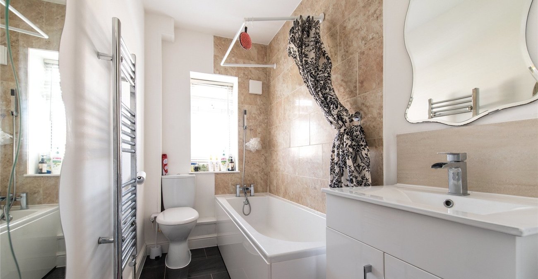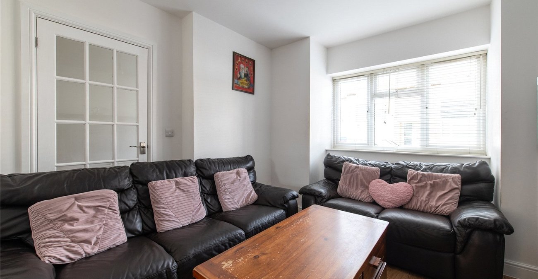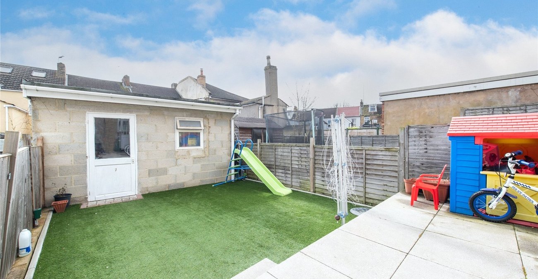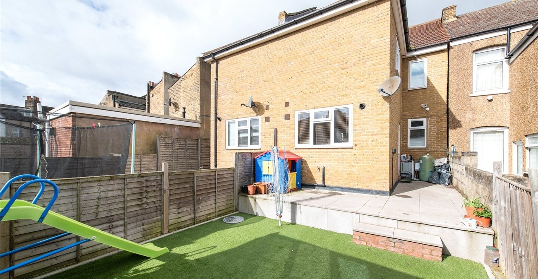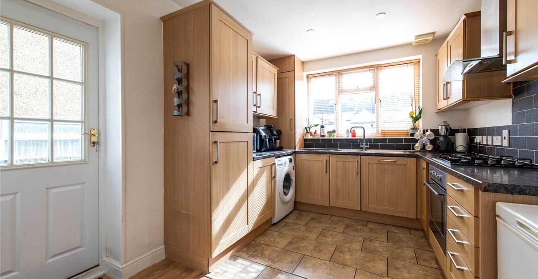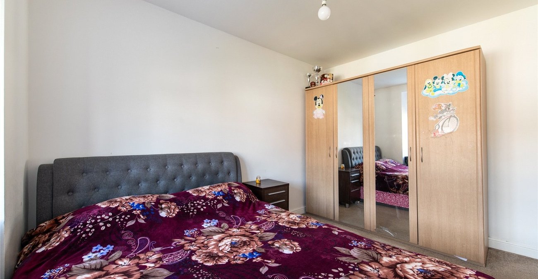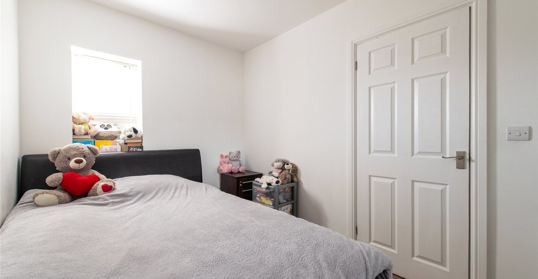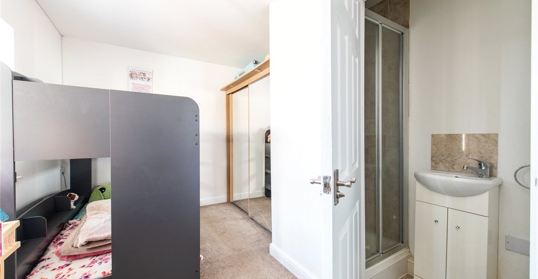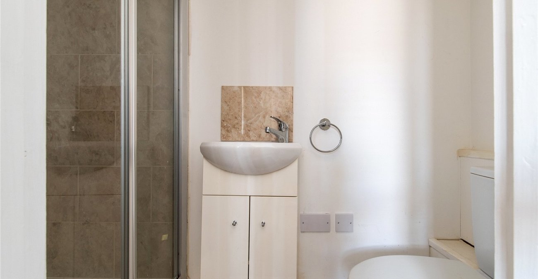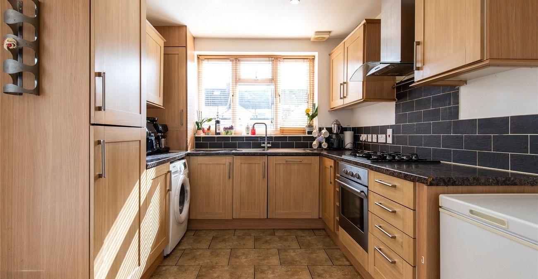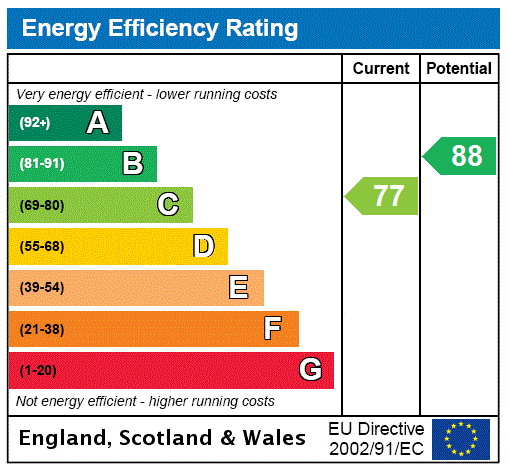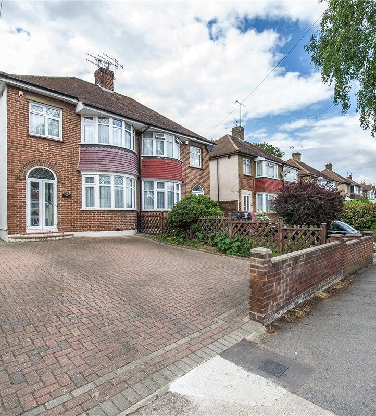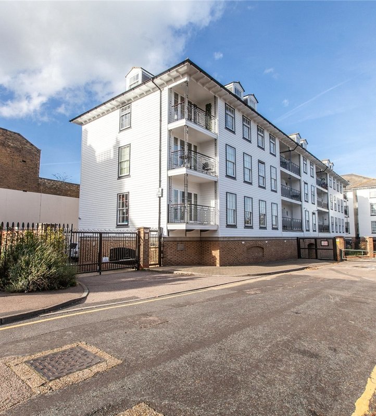Property Information
Ref: GRA240326Property Description
GUIDE PRICE £300,000 - £325,000. BUILT IN 2011 and situated in a NO THROUGH ROAD with EASY ACCESS to Town Centre is this THREE BEDROOM HOUSE which offers the following spacious accommodation. ENTRANCE HALL, TWO RECEPTION ROOMS, GROUND FLOOR CLOAKROOM and 13'7 x 9'0 FITTED KITCHEN. On the first floor are THREE WELL PROPORTIONED BEDROOMS with an EN-SUITE SHOWER ROOM to the third bedroom in addition to the FAMILY FIRST FLOOR BATHROOM. The maintenance free REAR GARDEN has a 13'9 x 9'0 OUTBUILDING which is great for storage. RESIDENT PARKING PERMITS are available. CALL TODAY to RESERVE YOUR VIEWING SLOT.
- GUIDE PRICE £300,000-£325,000
- Total Square Footage: 964.9 Sq. Ft.
- Entrance Hall
- Ground Floor Cloakroom
- Two Reception Rooms
- 13'7 Fitted Kitchen
- Family First Floor Bathroom
- En-Suite Shower Room to Bed 3
- Double Glazing
- Gas Central Heating
- 23' Rear Garden with 13'9 x 9'0 Outbuildng
- Residents Parking
- house
Rooms
Entrance HallEntrance door. Tiled floor. Laminate wall flooring. Radiator. Access to dining room. Staircase to first floor. Door to lounge.
Lounge 3.48m x 3.25mDouble glazed window to front. Laminate wood flooring. Radiator. Double doors to dining room.
Dining Room 4.32m x 4.27mDouble glazed window to rear. Laminate wood flooring. Radiator. Understairs cupboard. Door to ground floor cloakroom.
Ground Floor Cloakroom 1.57m x 0.74mLow level w.c. Wash hand basin with cupboard below. Tiled floor. Tiled walls. Extractor fan.
Kitchen 4.14m x 2.74mDouble glazed window to rear. Fitted wall and base units. Roll topped work surfaces. Single drainer sink unit. Mixer tap. Cupboard housing boiler. Built in oven, hob and extractor. Built in dishwasher. Built in washing machine. Laminate and tiled flooring.
Landing 4.85m x 1.88mAccess to boarded loft with light via retractable ladder. Carpet. Radiator.
Bedroom 1 4.06m x 2.77mDouble glazed window to front. Carpet. Radiator.
Bedroom 2 3.78m x 2.29mDouble glazed window to rear. Carpet. Radiator.
Bedroom 3 4.11m x 2.82m narrowing to 2.13mDouble glazed window to side. Carpet. Radiator. Door to
En-Suite Shower Room 2.13m x 0.76mTiled shower cubicle. Vanity wash hand basin. Low level w.c
Bathroom 2.44m x 1.4mDouble glazed window to front. Panelled bath with mixer tap and shower attachment. Vanity wash hand basin. Low level w.c Heated towel rail. Tiled floor.
