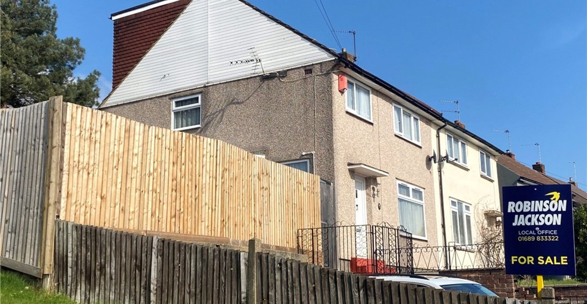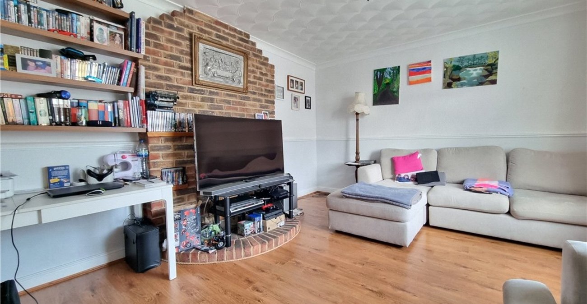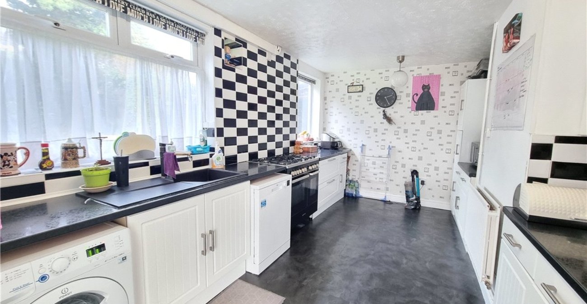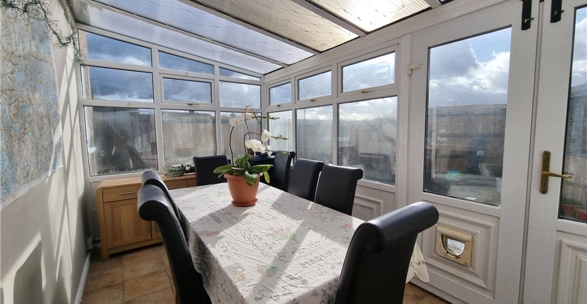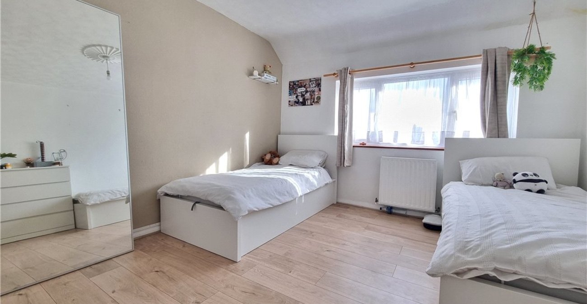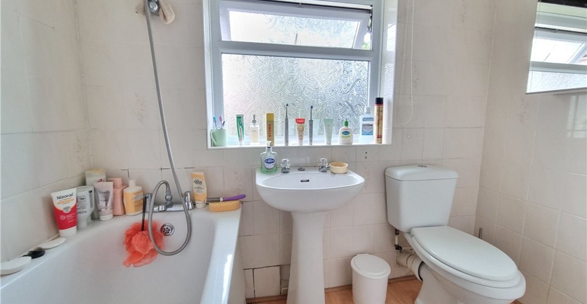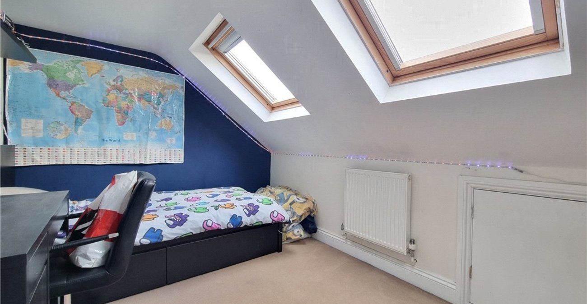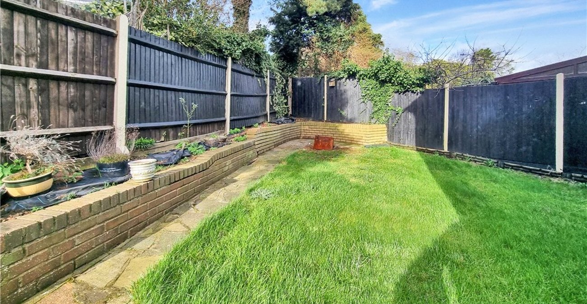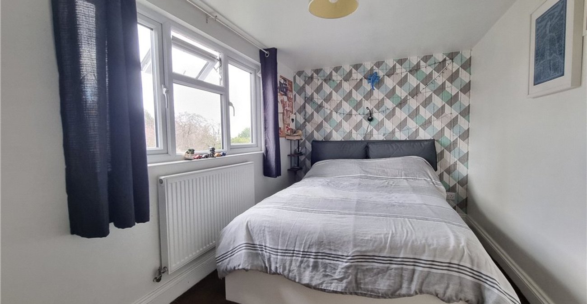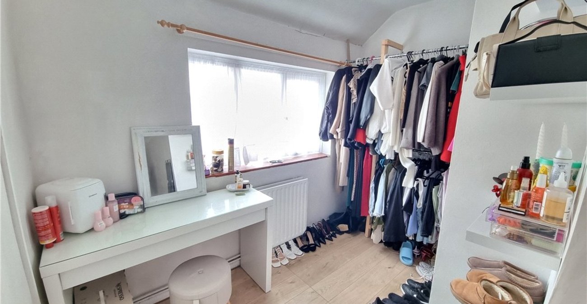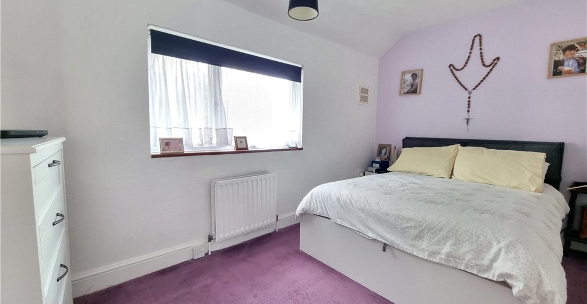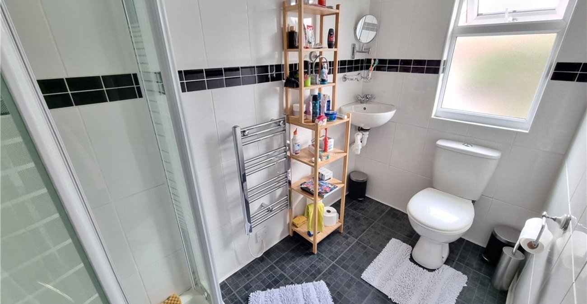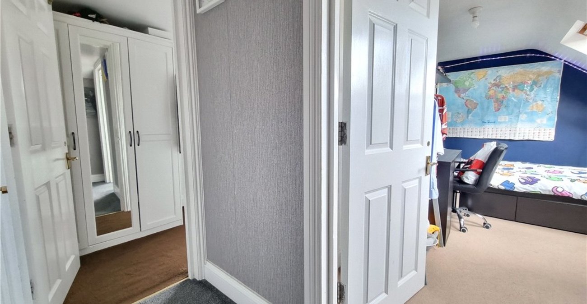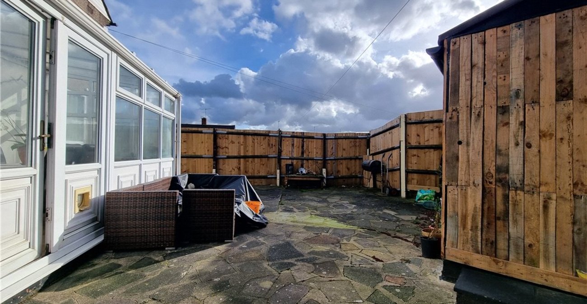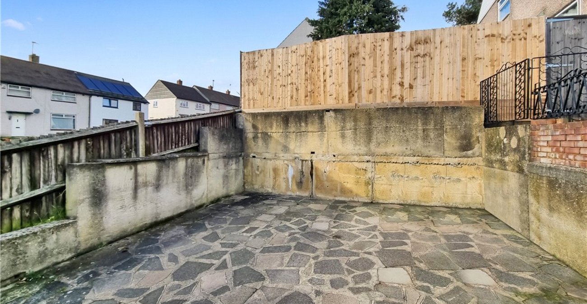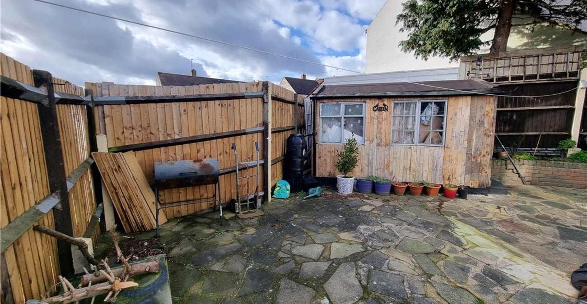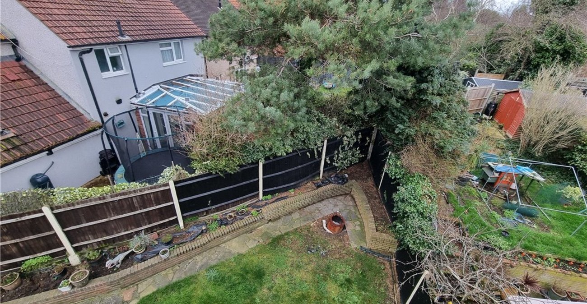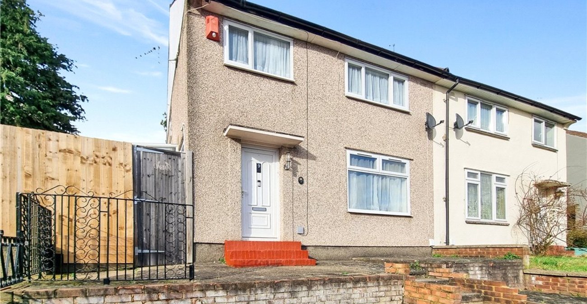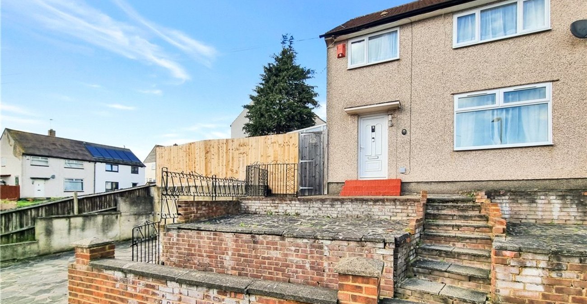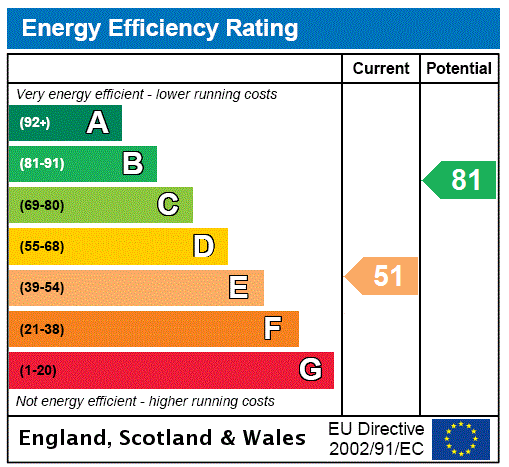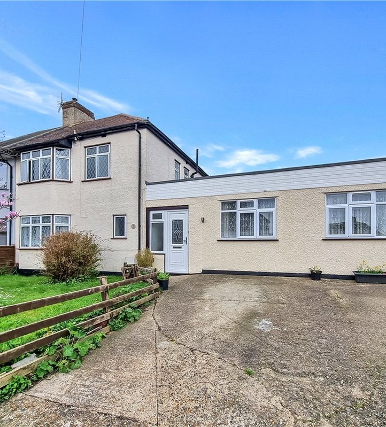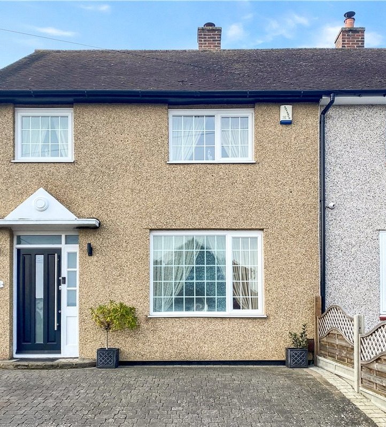Property Information
Ref: ORP240126Property Description
** GUIDE PRICE £425,000 - £450,000 **
An opportunity to purchase this three bedroom semi detached house situated conveniently for St Mary Cray Station. The property benefits from a Conservatory and three good sized separate loft areas. * VERSATILE FAMILY ACCOMMODATION * CENTRAL HEATING & DOUBLE GLAZING * GROUND FLOOR CLOAKROOM * CONSERVATORY * 17FT KITCHEN/DINER * OFF ROAD PARKING * CLOSE TO AMENITIES *
- Versatile Family Accommodation
- Central Heating & Double Glazing
- Ground Floor Cloakroom
- Conservatory
- 17ft Kitchen/Diner
- Off Road Parking
- Close To Amenities
- house
Rooms
Entrance Hall:Upvc door to front and double glazed window to side. Stairs to first floor. Radiator and laminate flooring.
Lounge: 4.42m x 3.15mDouble glazed window to front, feature fireplace, radiator and laminate flooring.
Kitchen/Dining Room: 5.33m x 2.95mFitted with a matching range of wall and base units with work surfaces. Space for range style cooker. Space for fridge freezer, washing machine and dishwasher. Space for tumble dryer. Sink unit & drainer. Radiator. Double glazed windows to rear.
Conservatory: 4.01m x 2.24mDouble glazed with French doors opening onto the garden.
Lobby Area:With understairs storage cupboard. Door to conservatory and cloakroom.
Ground Floor Cloakroom:With wc. Double glazed opaque window.
First Floor Landing:Double glazed window to side. Stairs to loft space areas.
Bedroom 1: 3.76m x 3.48mDouble glazed window to front, radiator and wood laminate flooring.
Bedroom 2: 4.04m x 2.46mDouble glazed window to the rear, radiator and fitted carpet.
Bedroom 3: 3.78m x 2.8m(Maximum dimensions and narrowing to 3'5). Double glazed window to front, built in storage, radiator and wood laminate flooring.
Family Bathroom:Fitted with a three piece suite comprising a panelled bath, pedestal wash hand basin and wc. Radiator. Double glazed opaque window to rear.
Loft Space Area 1: 3.5m x 2.54mTwo Velux windows to front. Eaves storage, radiator and fitted carpet.
Loft Space Area 2: 4.75m x 2.29m(Maximum dimensions). Double glazed window to rear, radiator and fitted carpet.
Loft Space Area 3:Fitted with a shower cubicle, wash hand basin and wc. Chrome heated towel rail. Double glazed opaque window to rear.
