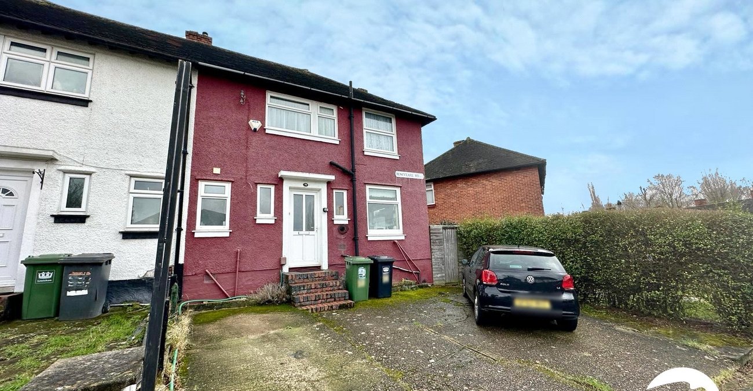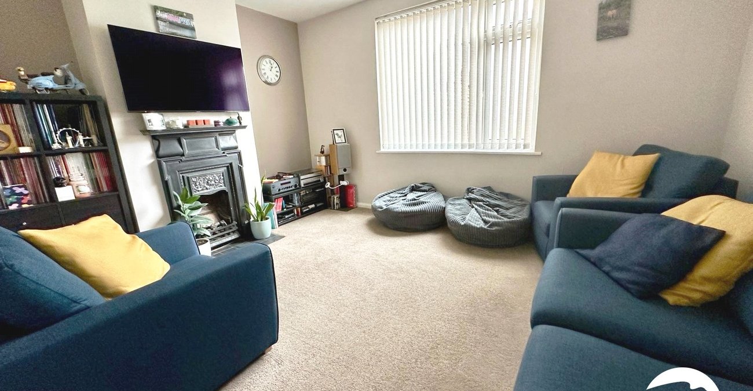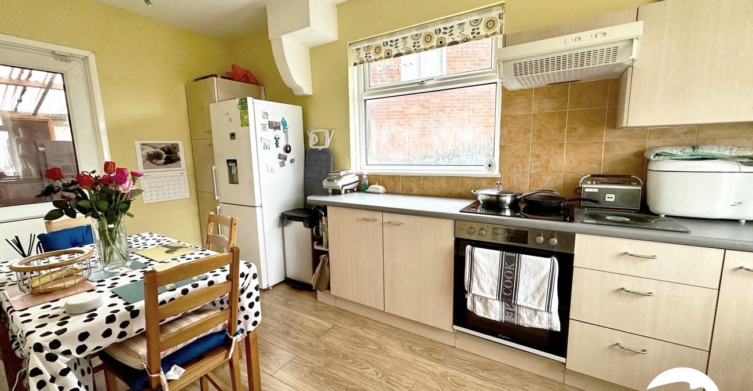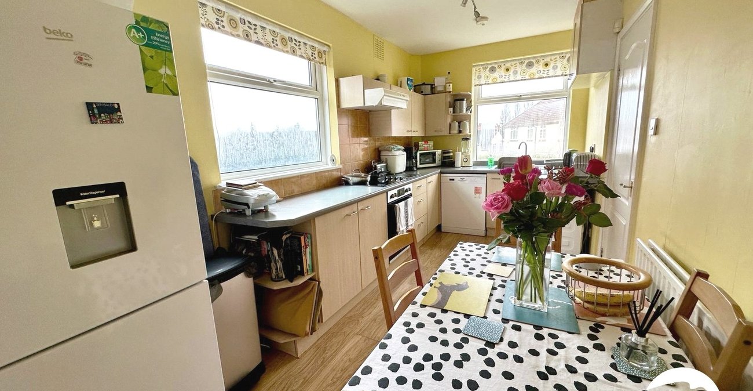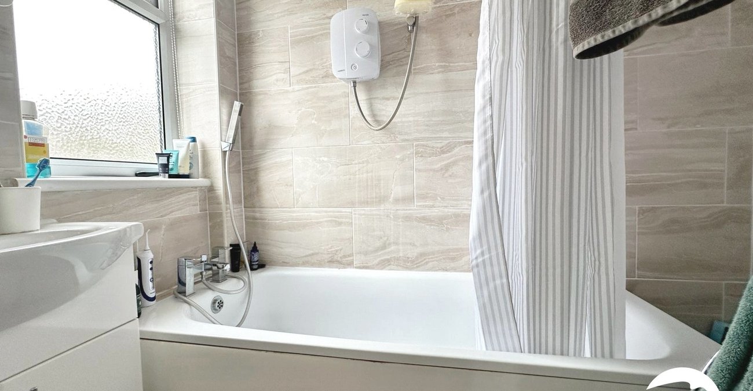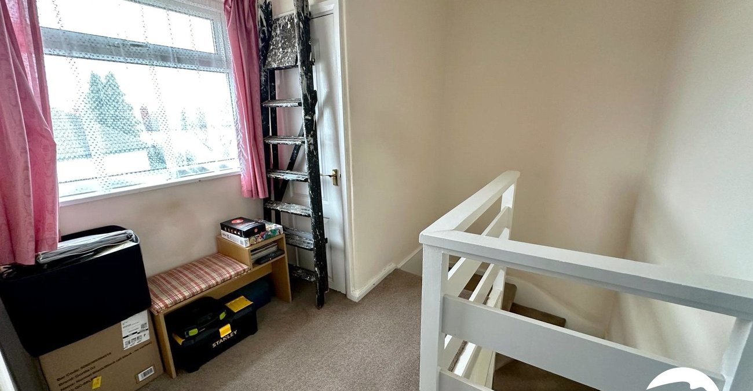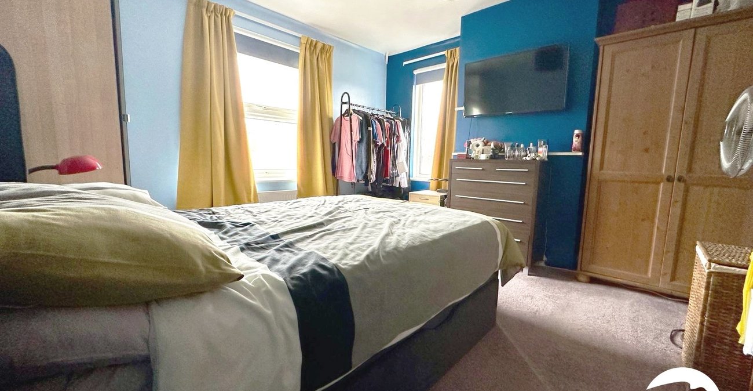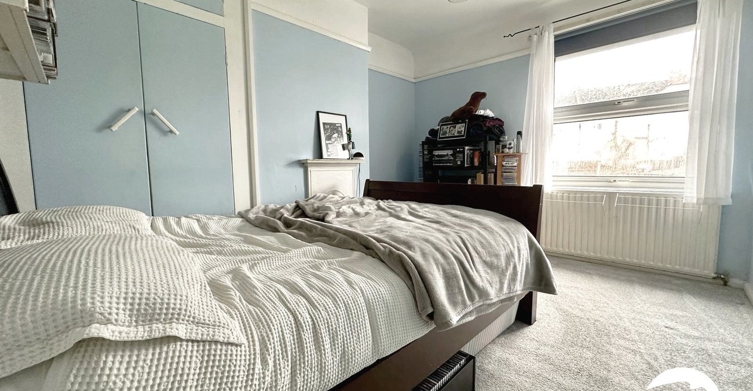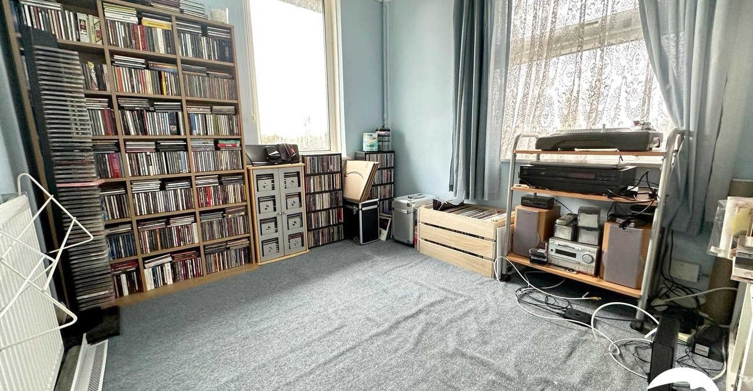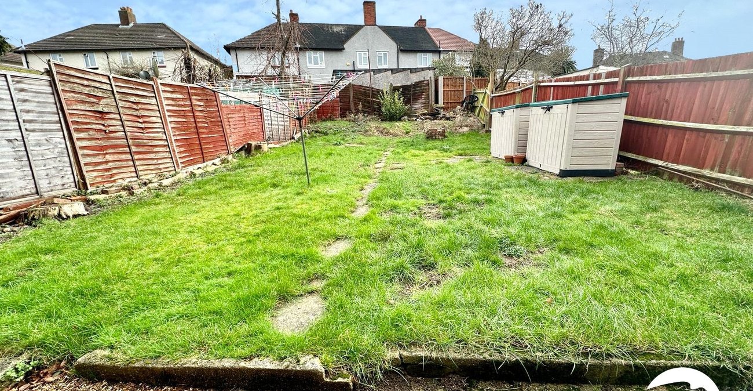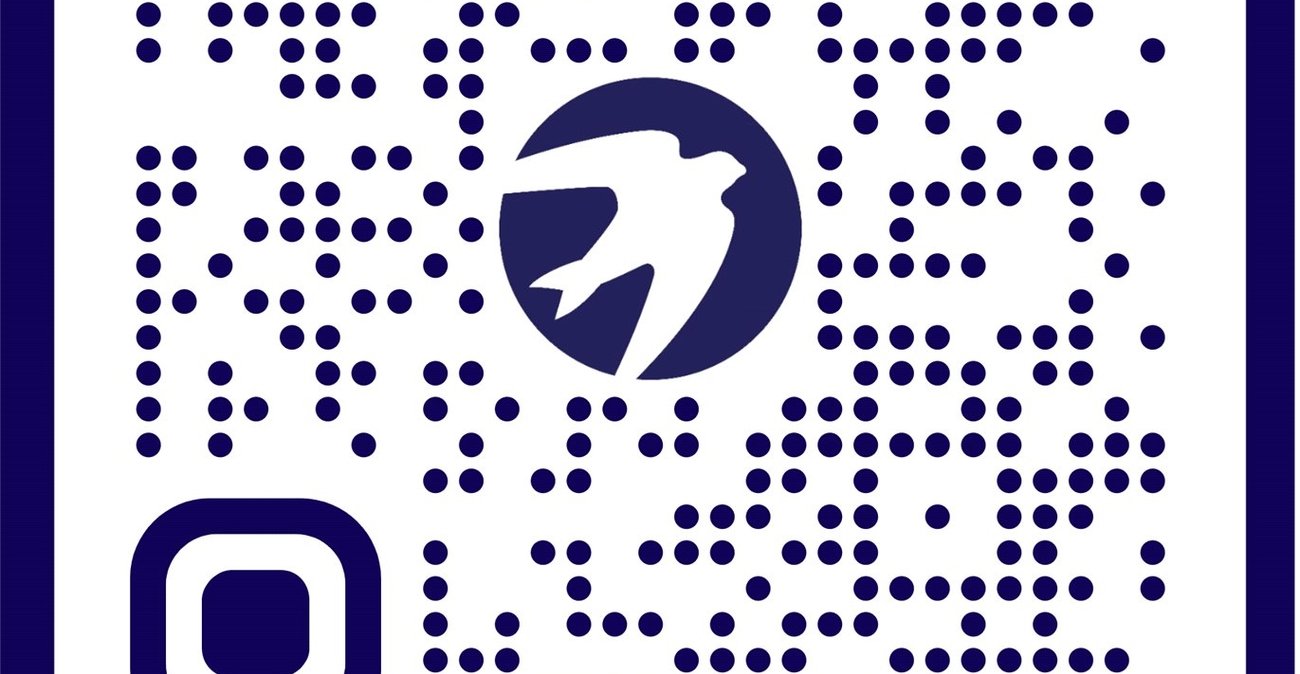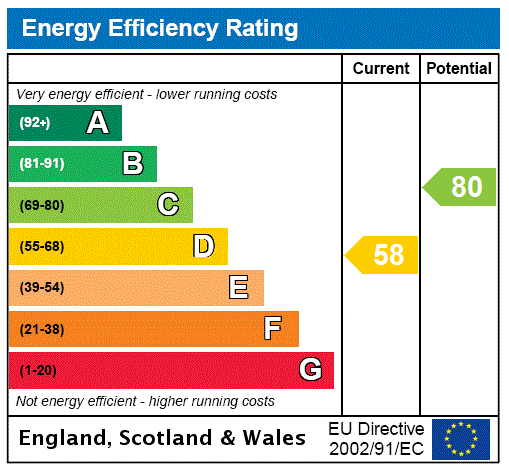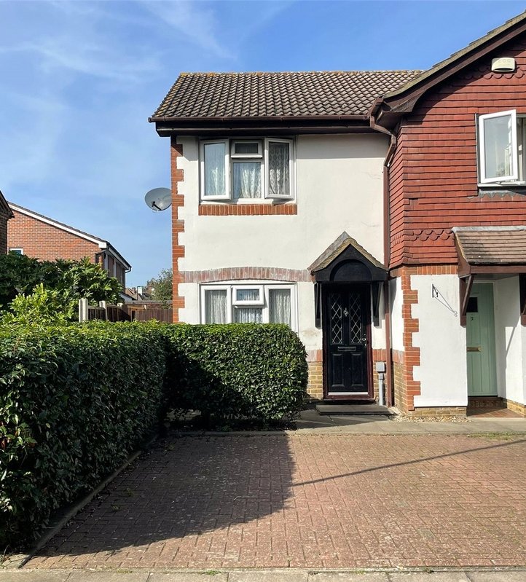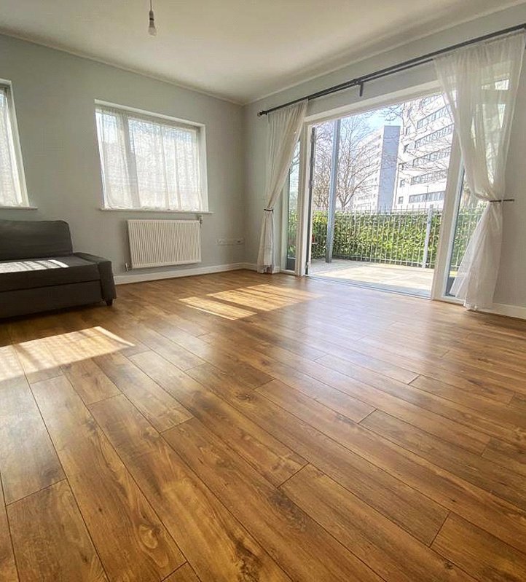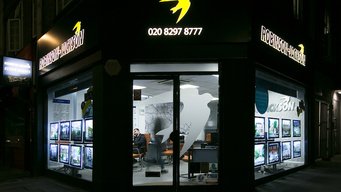Property Information
Ref: LEW240055Property Description
Three bedroom end of terrace house located on a quiet residential street, well presented with driveway parking and large garden, a lovely family home with lots of potential. Early viewing recommended.
LOCATION
Bordered by popular Lee to the north and Bromley to the south, and with plenty of green spaces Grove Park offers a more affordable option for young families. Grove Park is an ideal locality to live in if you have a real appreciation of nature and green spaces.
The area is surrounded by woodlands, parks, and meadows that create a beautiful setting. This outdoor space allows the residents of Grove Park to have very happy, healthy lives.
It has good transport links that connect you to other parts of the city. You will also find plenty of amenities, social clubs, and pubs.
ADDITIONAL INFORMATION
Local Authority: London Borough of Lewisham
Council Tax: Band C (£1,712.24 pa)
EPC Rating: D
- Semi detached house
- Spacious kitchen/diner
- Ample storage
- South East facing garden
- Off street parking
- Close to local amenities, schools, and Chinbrook Meadows
- Good location to transport links
- Walking distance to Grove Park Train Station
- Total floor area: 88m²= 947ft² (guidance only)
- house
Rooms
Interior ENTRANCE HALL:Entrance door with frosted glass panels and double glazed frosted window to front, fully fitted carpet, carpeted stairs to first floor landing, built in storage cupboard and under stairs storage, double panel radiator, access to Reception Room, Kitchen and Bathroom.
RECEPTION ROOM: 4.26m x 3.63mDouble glazed window to rear, feature fireplace, fully fitted carpet, double panel radiator.
KITCHEN/DINER: 5.13m x 2.34mDouble glazed window to front and side, range of wall and base units, stainless steel sink unit with mixer tap, plumbed for washing machine, space for dishwasher and fridge freezer, integrated electric oven and hob with extractor hood over, tiled splash back, laminate wood floor, double panel radiator, access to Store.
STORE: 2.94m x 1.96mWindows and door to rear.
BATHROOM:Double glazed frosted window to front, panel enclosed bath with shower attachment and electric shower over, wash hand basin extractor fan, heated towel rail, tiled walls, and vinyl floor.
LANDING:Double glazed window to front, fully fitted carpet, built in storage cupboard, access to all Bedrooms and WC, loft hatch.
BEDROOM 1: 3.66m x 3.66mDouble glazed window to rear and side, fully fitted carpet, radiator.
BEDROOM 2: 3.66m x 2.97mDouble glazed window to rear, fully fitted carpet, double panel radiator, built in wardrobe, fireplace. picture rails.
BEDROOM 3: 2.75m x 2.36mDouble glazed window to front and side, fully fitted carpet, radiator, picture raisls
WC:Double glazed window to front and side, fully fitted carpet, radiator, picture rails.
