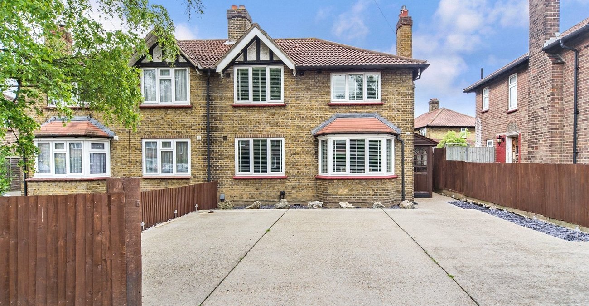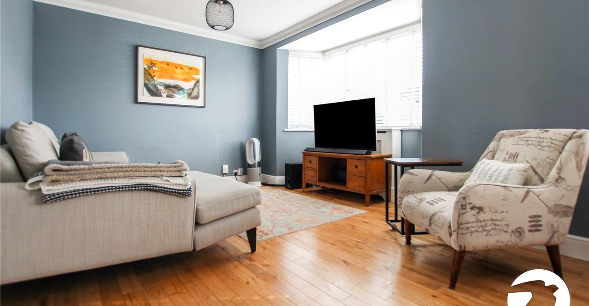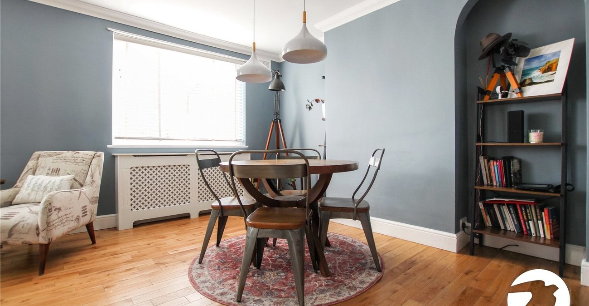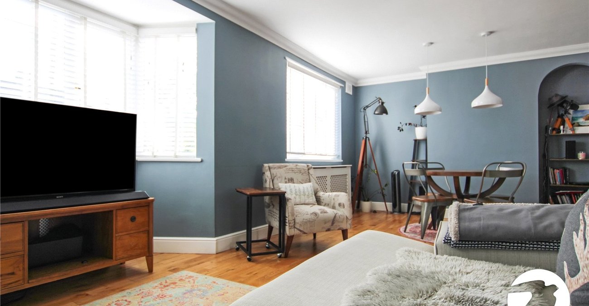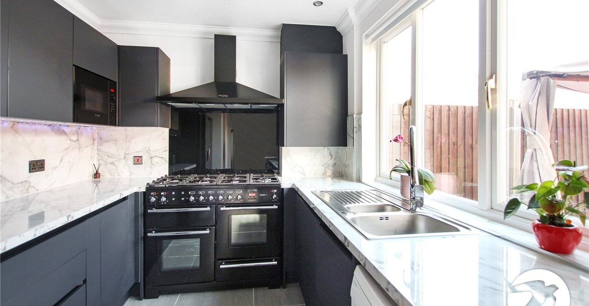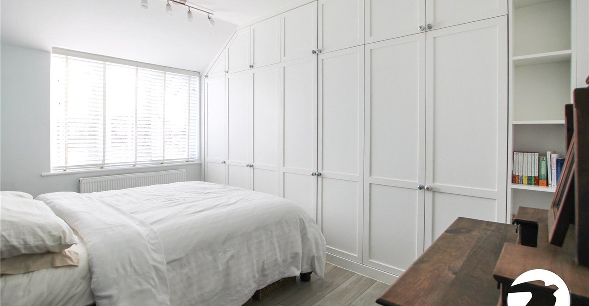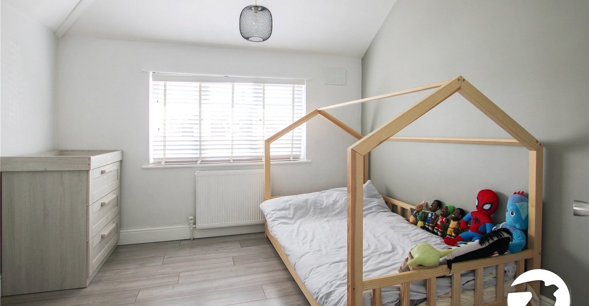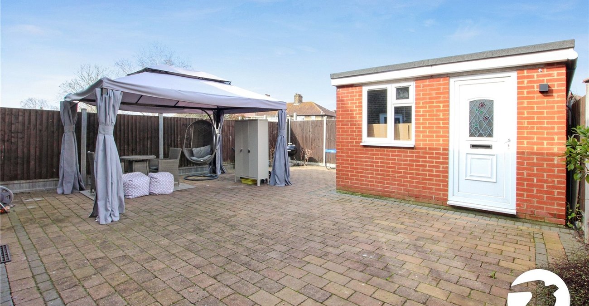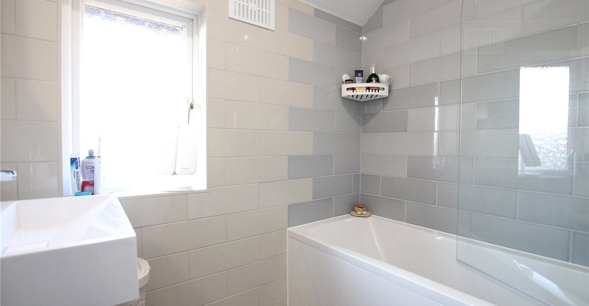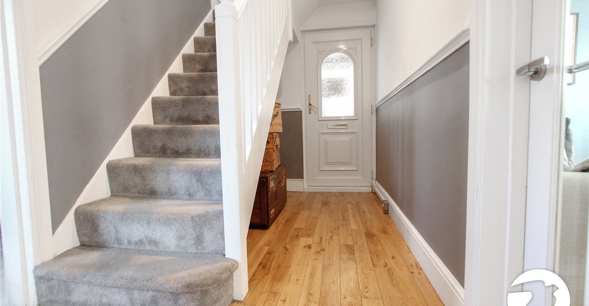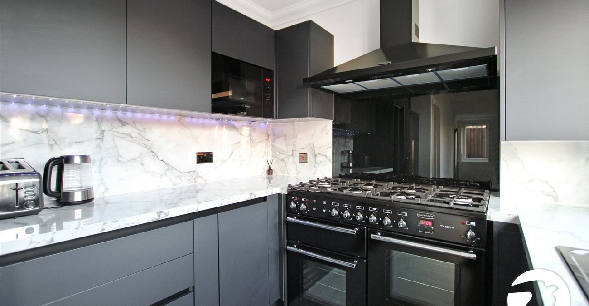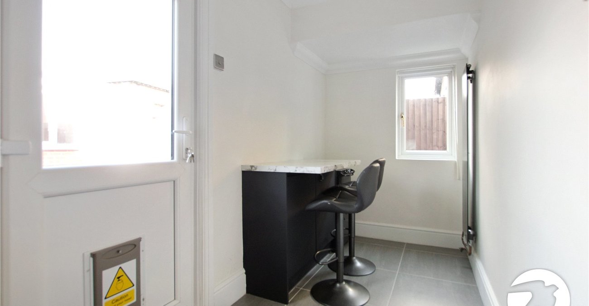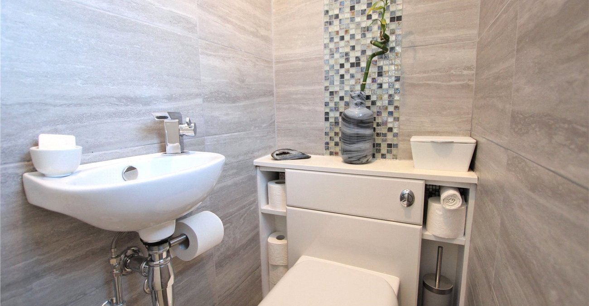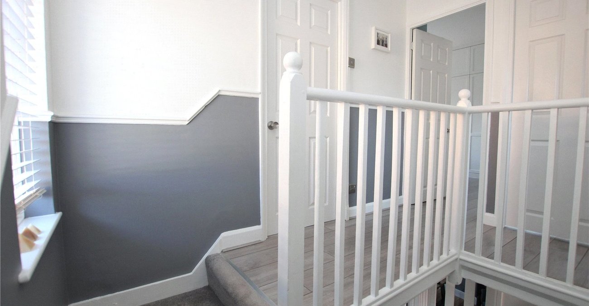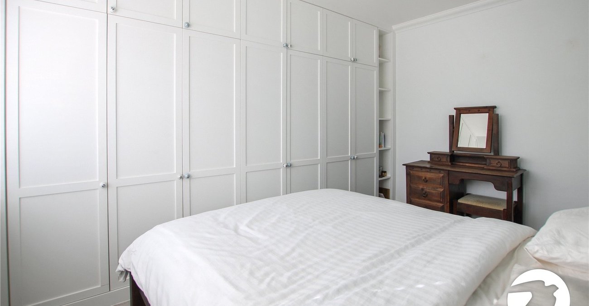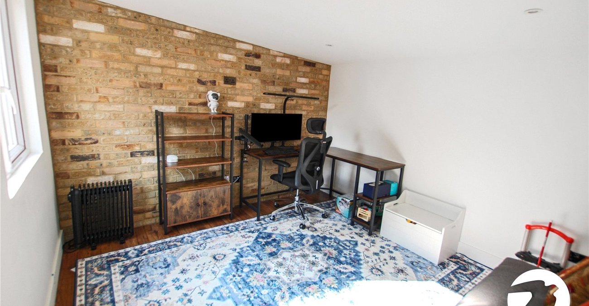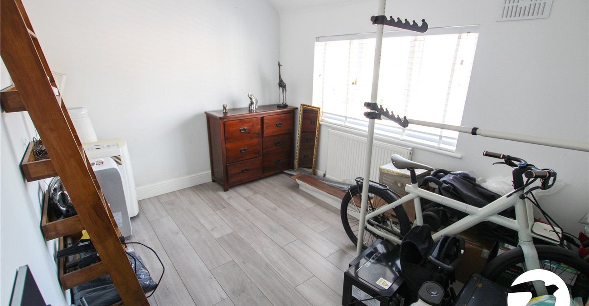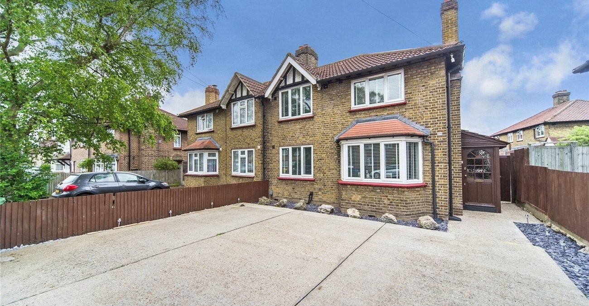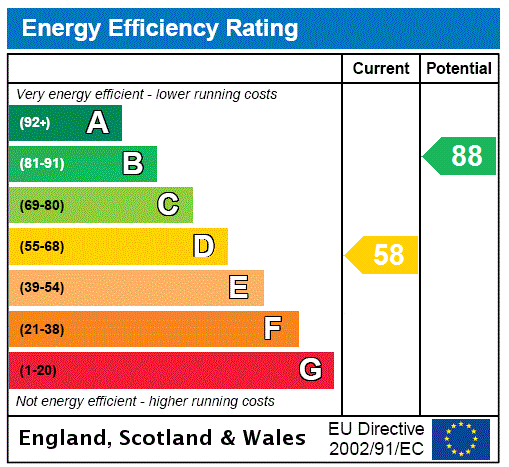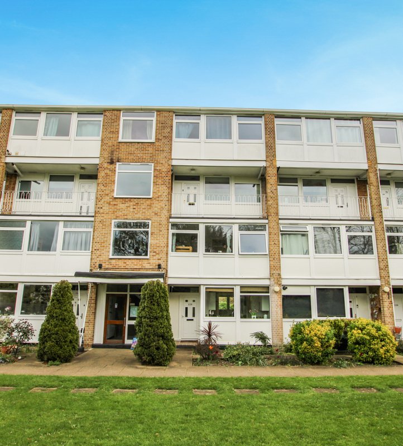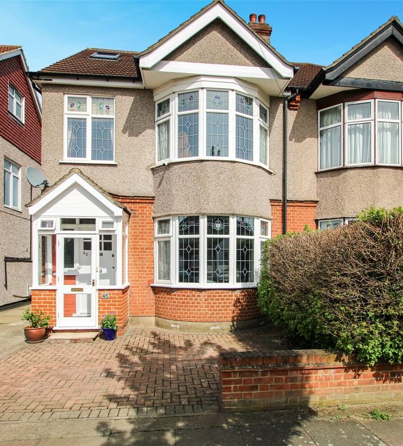Property Information
Ref: ELT240107Property Description
Introducing this charming semi-detached house situated in a desirable location. Boasting three well-proportioned bedrooms, this property offers a comfortable and spacious living environment. The property features a lovely garden, perfect for outdoor relaxation, as well as convenient off-street parking. Additional benefits include outbuildings for extra storage and the property is offered with no onward chain, providing a smooth and hassle-free purchase process. Located within close proximity to both Eltham (Zone 4) & Kidbrooke (Zone 3) station, under 1 miles away from both, this home offers easy access to transport links for commuting or leisure. Don't miss the opportunity to make this wonderful property yours. Contact us today to arrange a viewing and experience the charm and convenience this home has to offer!
Introducing this charming semi-detached house situated in a desirable location. Boasting three well-proportioned bedrooms, this property offers a comfortable and spacious living environment. The property features a lovely garden, perfect for outdoor relaxation, as well as convenient off-street parking. Additional benefits include outbuildings for extra storage and the property is offered with no onward chain, providing a smooth and hassle-free purchase process. Located within close proximity to both Eltham (Zone 4) & Kidbrooke (Zone 3) station, under 1 miles away from both, this home offers easy access to transport links for commuting or leisure. Don't miss the opportunity to make this wonderful property yours. Contact us today to arrange a viewing and experience the charm and convenience this home has to offer.
- 20ft Living/Dining Room
- 21ft Kitchen/Breakfast Room
- Modern Bathroom & Separate WC
- Off Street Parking
- Paved Garden
- Brick Built Outbuilding
- Convenient Location
- house
Rooms
Entrance Porch:Part glazed porch door, windows to side and rear, tiled flooring.
Entrance Hall:UPVC entrance door, dado rail, feature radiator, wood flooring.
Living/Dining Room: 6.15m x 4.14m x 2.95mDouble glazed window and double glazed bay window to front, coved ceiling, two radiators, wood flooring.
Kitchen/Breakfast Room: 6.5m x 2.7m x 1.55mDouble glazed window and double glazed door to rear, double glazed window to rear, double glazed window to side, spot lighting, range of wall and base units with solid wood work surface over, unit housing boiler, stainless steel sink unit with mixer tap, space for range cooker, plumbed for washing machine, space for tumble dryer, integrated fridge/freezer, radiator, wood flooring.
Landing:Double glazed window to side, wood style laminate flooring and access to loft.
Bedroom One: 4.17m x 3.15mDouble glazed window to front, coved ceiling, built in wardrobes, radiator, wood laminate flooring.
Bedroom Two: 3.25m x 3.23mDouble glazed window to front, radiator, wood laminate flooring.
Bedroom Three: 3.48m x 2.51mDouble glazed window to rear, radiator, wood laminate flooring.
Bathroom:Double glazed window to rear, panelled bath with shower over and screen, vanity unit wash basin, part tiled walls, heated towel rail, tiled flooring.
Separate WC:Double glazed window to side, spot lighting, low level w.c., wash hand basin, tiled walls, radiator, tiled flooring.
Rear Garden:Block paved, side gate, outside tap.
Brick Built Outbuilding:With power and lighting.
Off Street Parking:Driveway to front.
