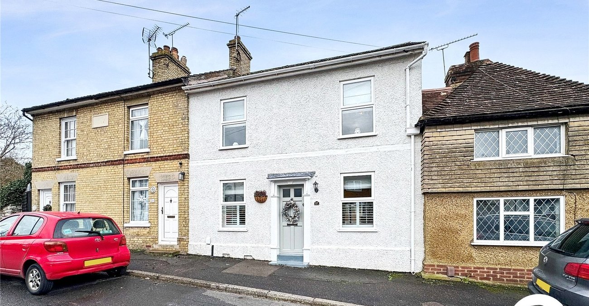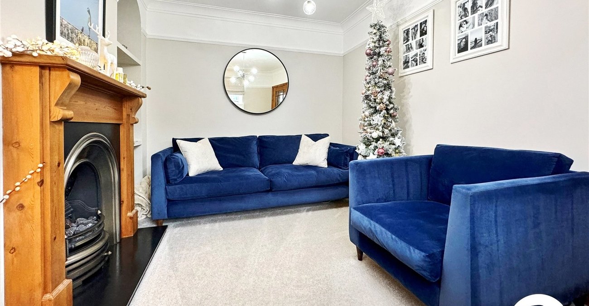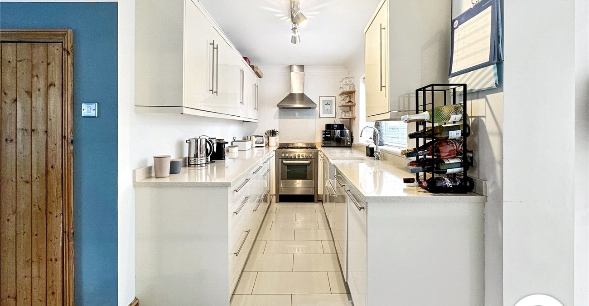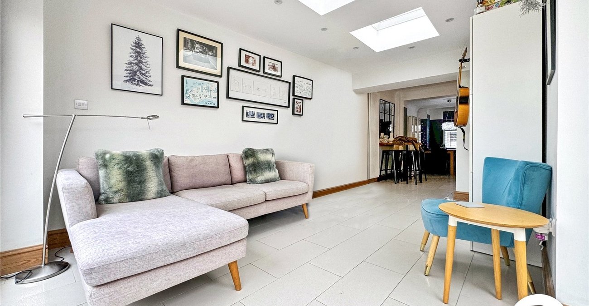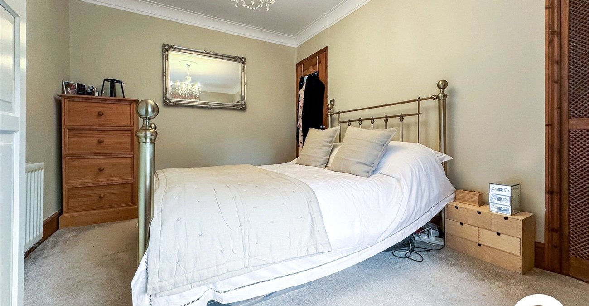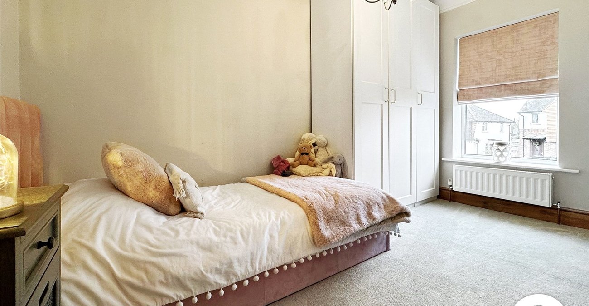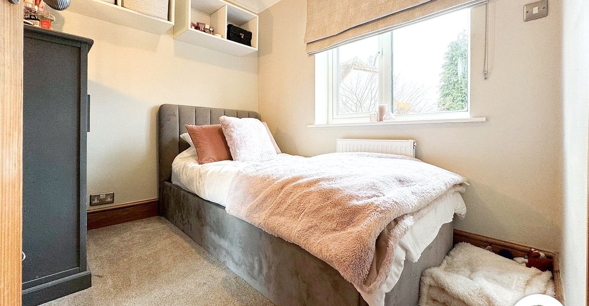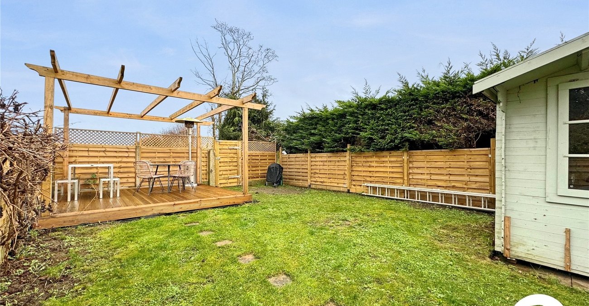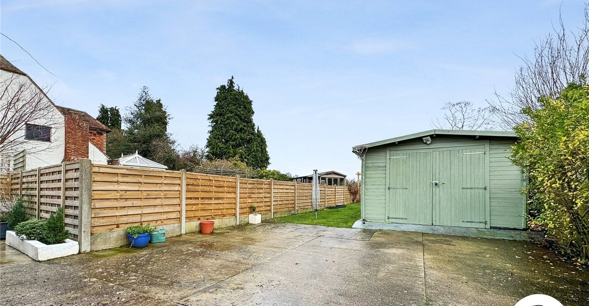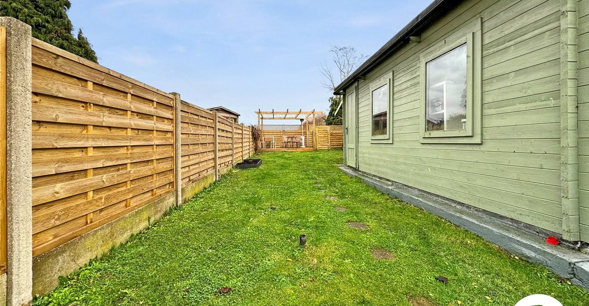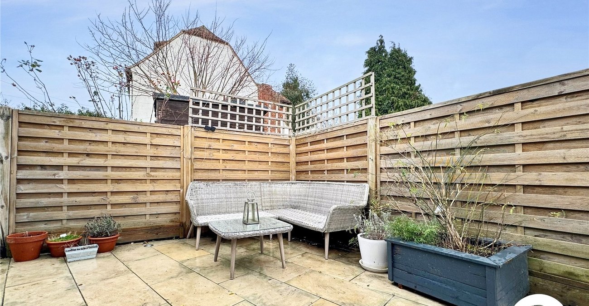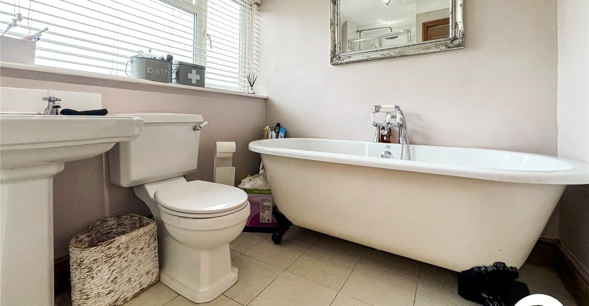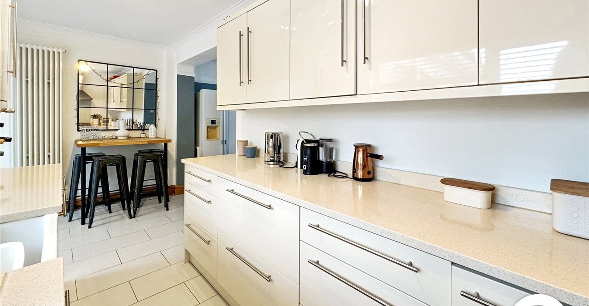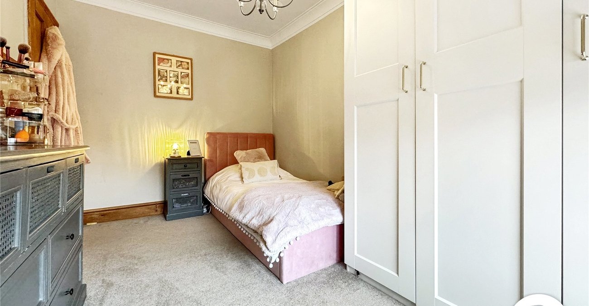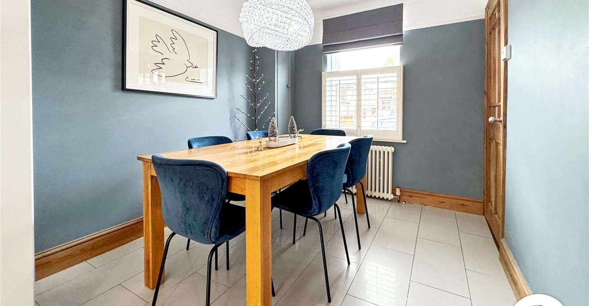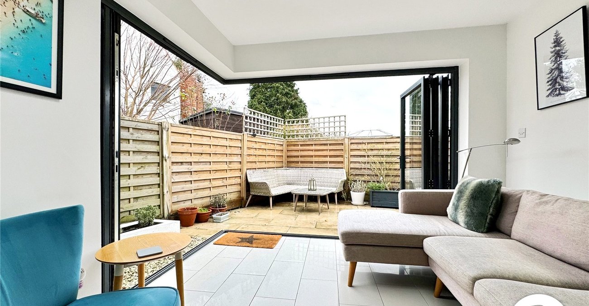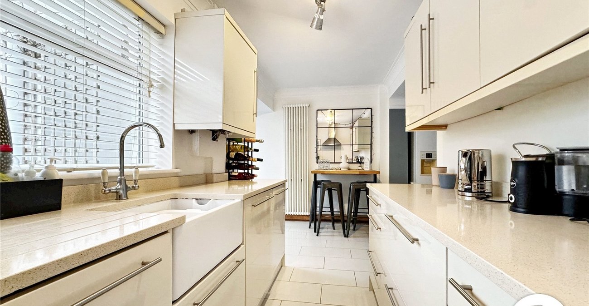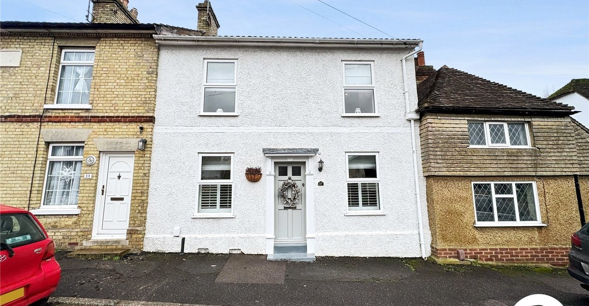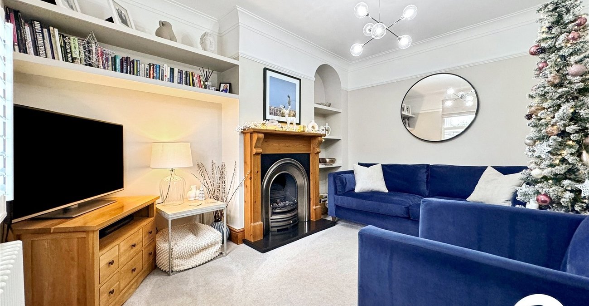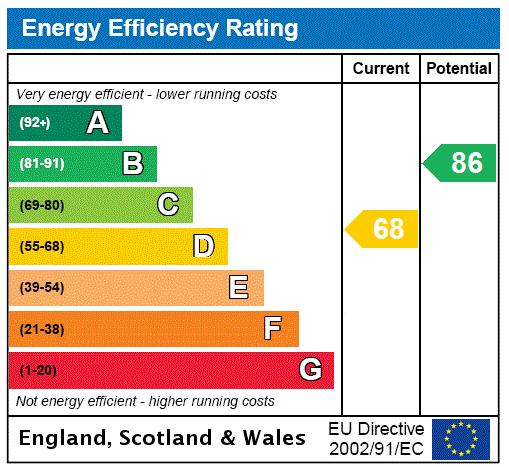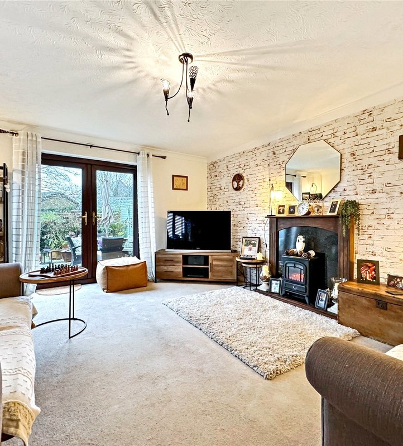Property Information
Ref: MAI230541Property Description
Charming and picturesque, this period terraced house is nestled in the tranquil countryside of Maidstone. Boasting three bedrooms, this property offers a comfortable and spacious living space for families.
The house is surrounded by a well-maintained garden, perfect for enjoying the fresh air and relaxing in the sunshine. With off-street parking available, you can conveniently park your vehicle without any hassle.
Additionally, there are outbuildings that provide ample storage space for all your belongings.
The interior of the house exudes a warm and inviting atmosphere, with plenty of natural light streaming through the windows. T
he open-plan layout creates a seamless flow between the dining area, and kitchen, making it ideal for entertaining guests or spending quality time with loved ones.
Charming and picturesque, this period terraced house is nestled in the tranquil countryside of Maidstone. Boasting three bedrooms, this property offers a comfortable and spacious living space for families or professionals. The house is surrounded by a well-maintained garden, perfect for enjoying the fresh air and relaxing in the sunshine. With off-street parking available, you can conveniently park your vehicle without any hassle. Additionally, there are outbuildings that provide ample storage space for all your belongings. The interior of the house exudes a warm and inviting atmosphere, with plenty of natural light streaming through the windows. The open-plan layout creates a seamless flow between the dining area, and kitchen, making it ideal for entertaining guests or spending quality time with loved ones.
- Three Bedrooms
- Period Family Home
- Driveway Providing Parking For Several Vehicles
- Large Garage
- Exceptional Standard Throughout
- Very Sought-After Road In Barming
- Large Rear Garden Backing Onto Fields
- Countryside Walks
- house
Rooms
HallStairs, door
Lounge 3.78m x 3.02mWindow to front, fireplace, door
Reception Room 4.7m x 2.51mWindow to front, Storage cupboard, open plan to Kitchen/Diner, door
Kitchen/Diner 5.56m x 1.98mWindow to rear, open plan, door, integrated appliances
Reception Room 2 4.34m x 3.02mTwo bi-fold doors, door
Garage/WorkshopTwo windows to side, door, double door
Bedroom 1 3.78m x 3.02mWindow to front, double door, door, double bedroom
Bedroom 2 3.78m x 2.72mWindow to front, door, double bedroom
Bedroom 3 2.54m x 1.98mWindow to rear, door
BathroomWindow to rear, door, bath, basin & WC
