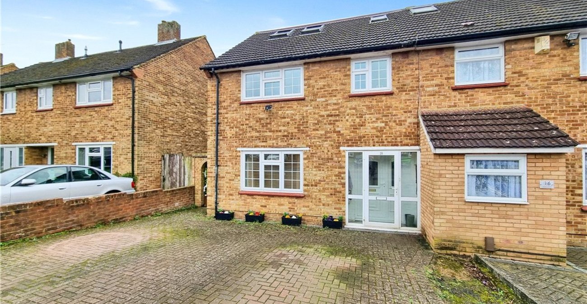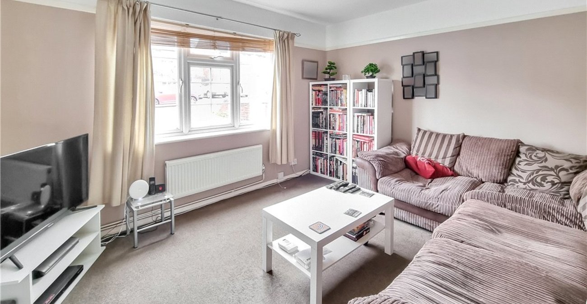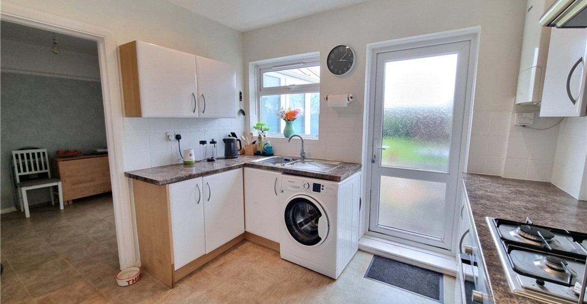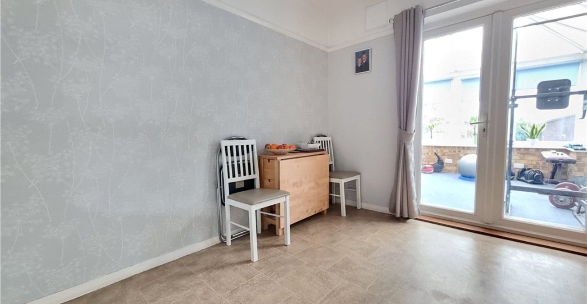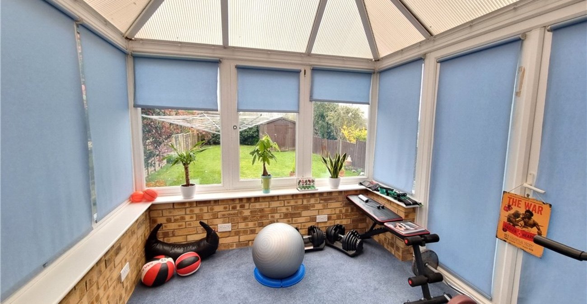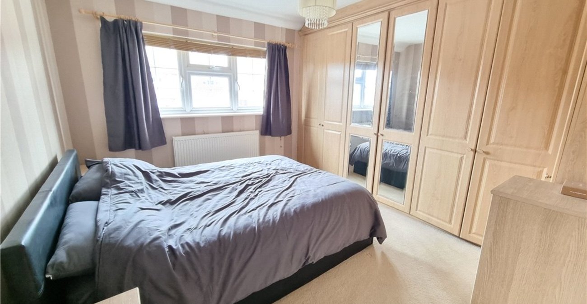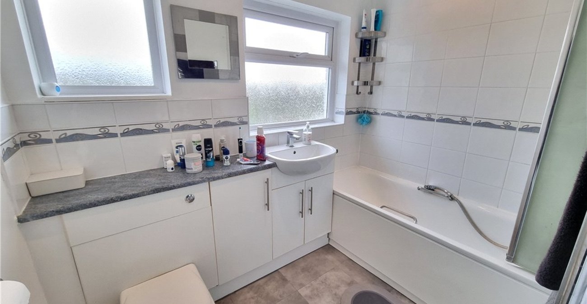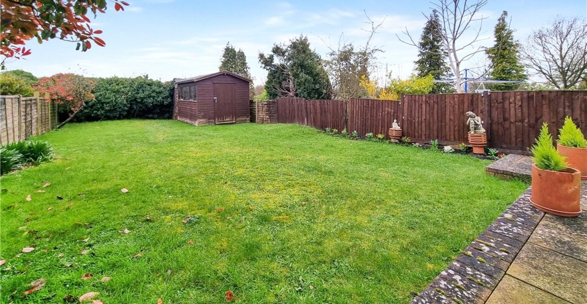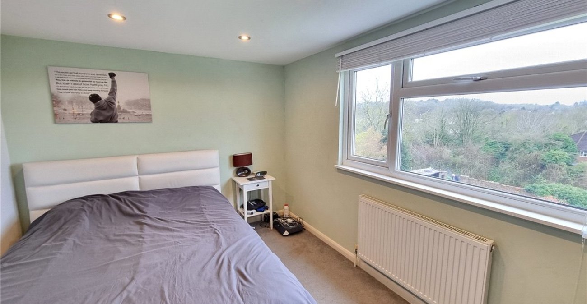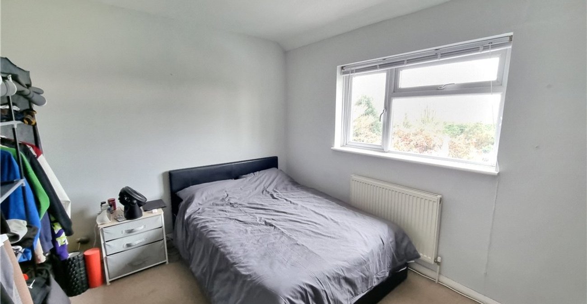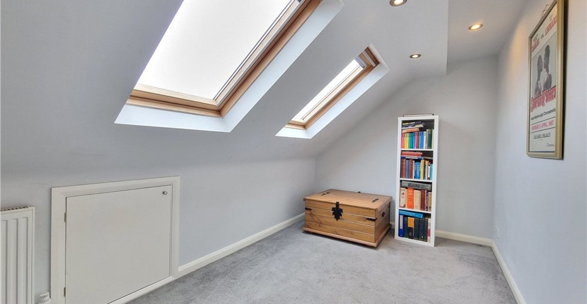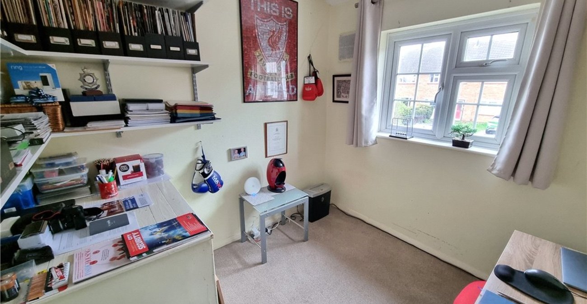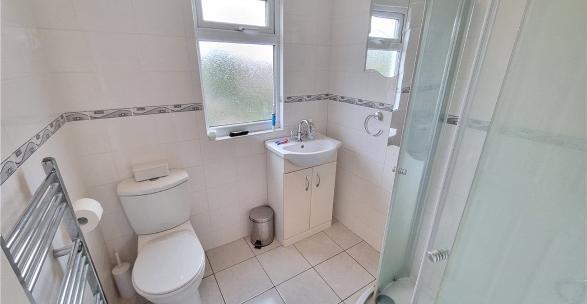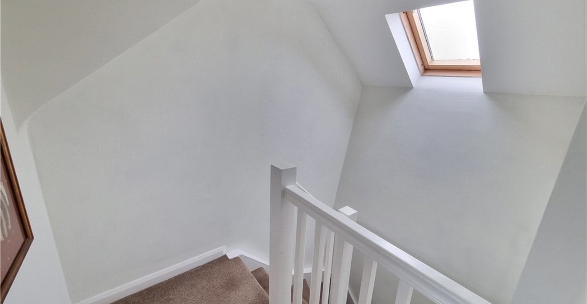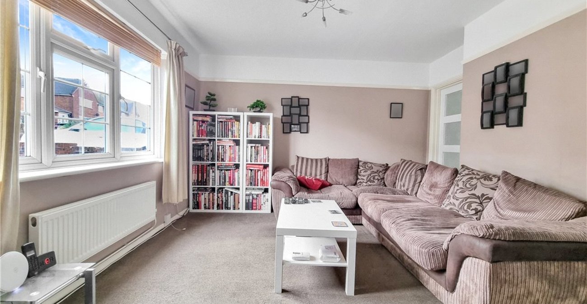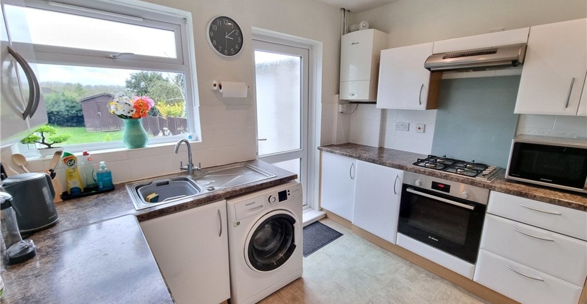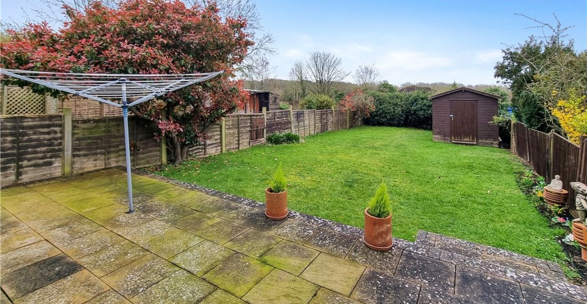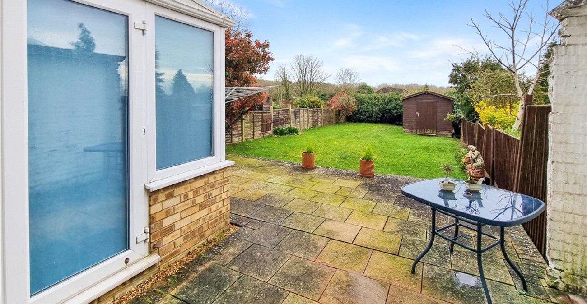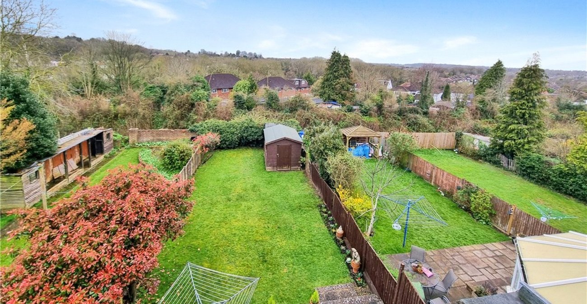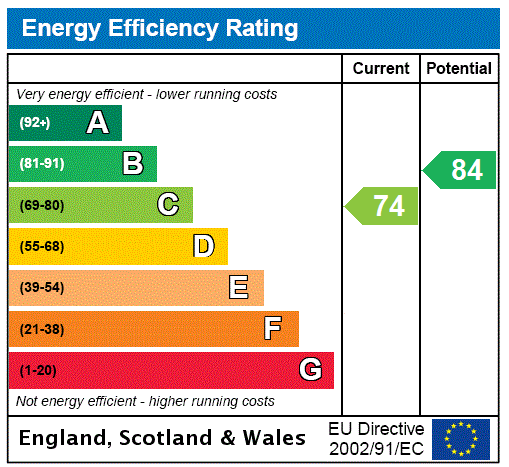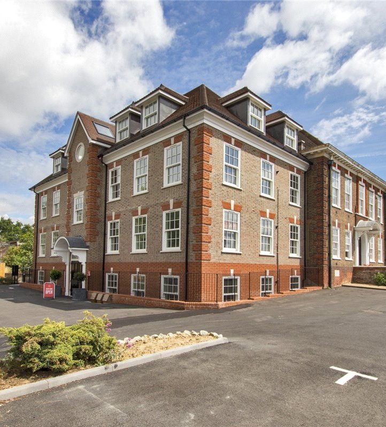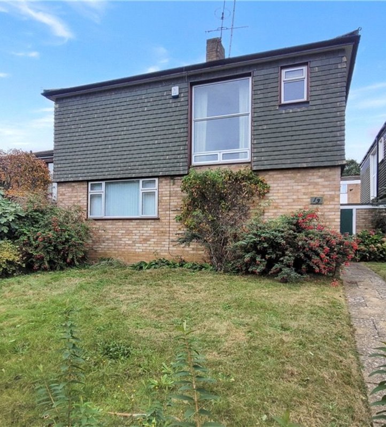Property Information
Ref: ORP230595Property Description
An extended five bedroom two bathroom semi detached house. situated conveniently for Chelsfield Station. The property is deceptively spacious with accommodation set over three floors. * POTENTIAL TO EXTEND FURTHER (STPP) * BATHROOM & SHOWER ROOM * CONSERVATORY * CLOSE TO THE HIGHWAY PRIMARY SCHOOL * OFF ROAD PARKING * POPULAR LOCATION *
- Potential To Extend Further (STPP)
- Bathroom & Shower Room
- Conservatory
- Close To The Highway Primary School
- Off Road Parking
- Popular Location
- house
Rooms
Entrance Porch:Double glazed door to front. Tiled effect flooring.
Entrance Hall:Double glazed opaque door, radiator and tiled effect flooring.
Lounge: 3.9m x 3.78mDouble glazed window to front, radiator and fitted carpet.
Dining Room: 3m x 2.87mRadiator. Tiled effect flooring. Double glazed sliding door opening into:-
Conservatory: 3.33m x 2.7mDouble glazed with French door to side. Brick base. Radiator. Double glazed windows to side and rear.
Kitchen: 3m x 3mFitted with a matching range of wall and base unit with work surfaces. Integrated oven, gas hob and extractor fan. Space for fridge/freezer and washing machine. Sink unit & drainer. Double glazed window to rear. Double glazed opaque door to rear.
First Floor Landing:Fitted carpet.
Bedroom: 3.78m x 3.5mDouble glazed window to front, fitted wardrobes, radiator and fitted carpet.
Bedroom: 3.5m x 3mDouble glazed window to rear, radiator and fitted carpet.
Bedroom: 2.64m x 2.4mDouble glazed window to front, radiator and fitted carpet.
Bathroom:Fitted with a matching three piece suite comprising a panelled bath with shower over, wash hand basin set in vanity unit and wc. Double glazed opaque window to rear. Heated towel rail.
Second Floor Landing:Velux window. Fitted carpet.
Bedroom: 3.76m x 2.7mDouble glazed window to rear, radiator and fitted carpet.
Bedroom: 4.22m x 2.29m(Maximum dimensions). Restricted headroom. Two Velux windows to front, eaves storage, radiator and fitted carpet.
Shower Room:With a walk in shower cubicle, wash hand basin set in vanity unit and wc.
