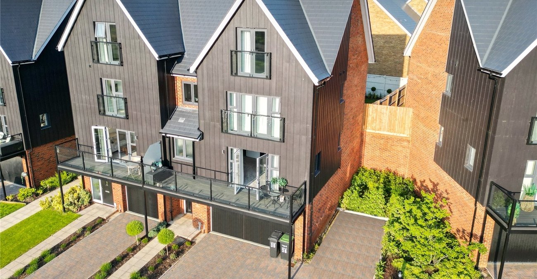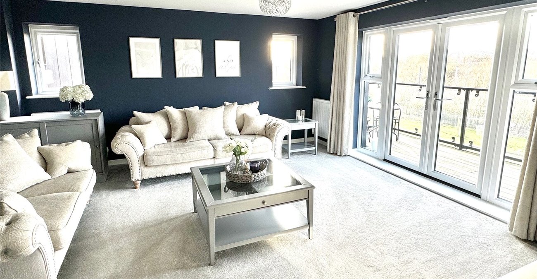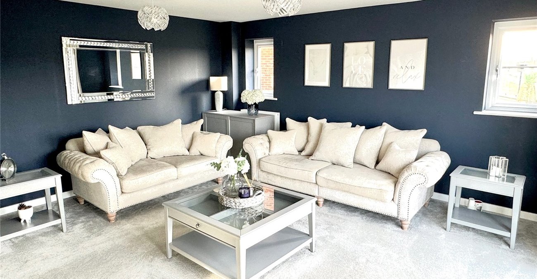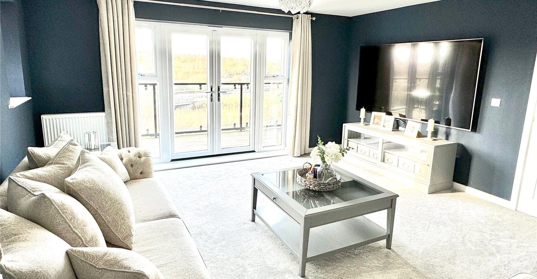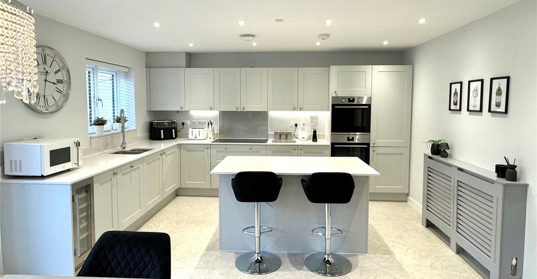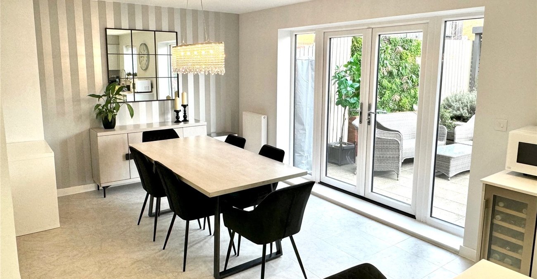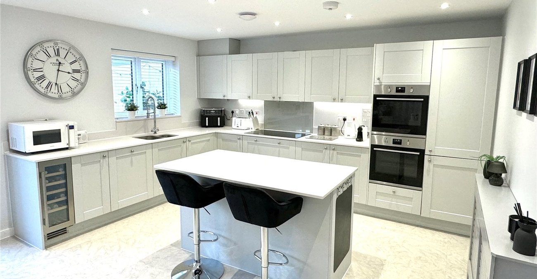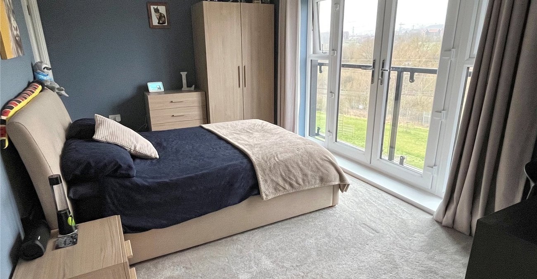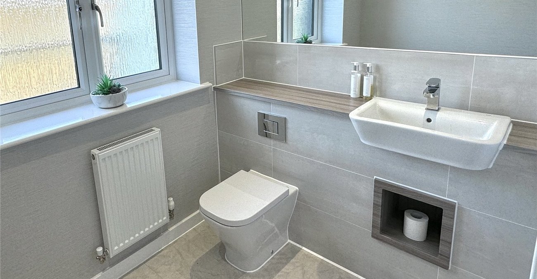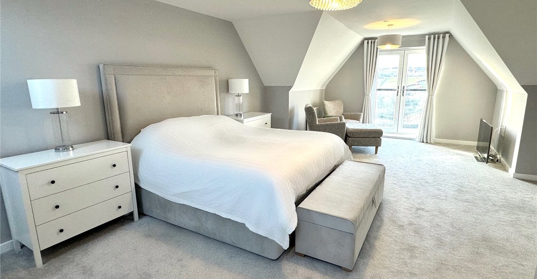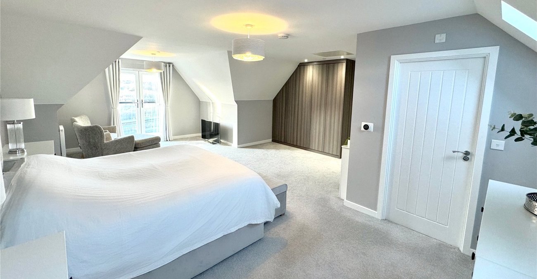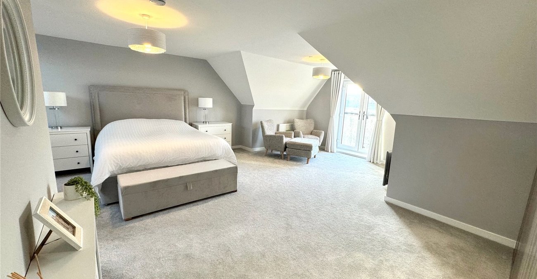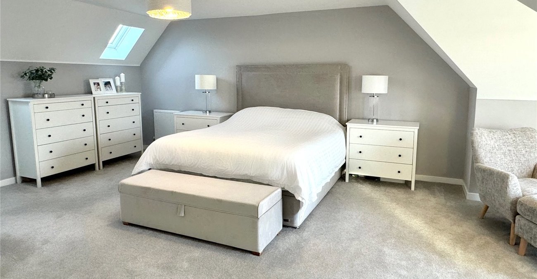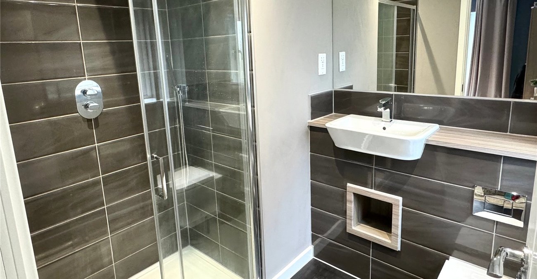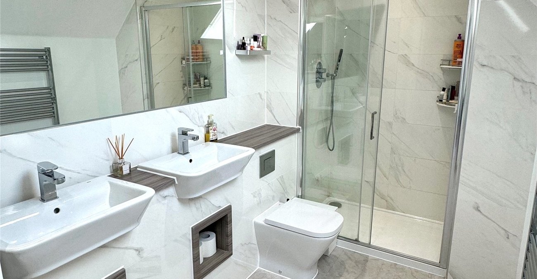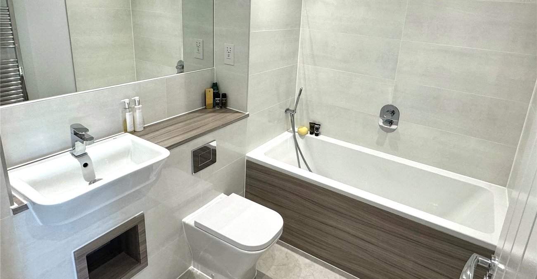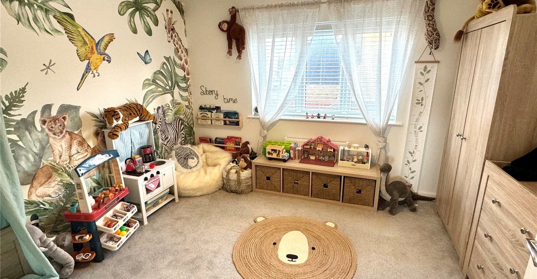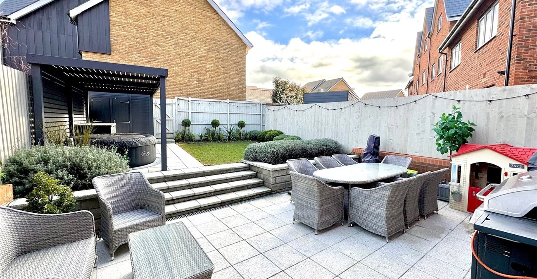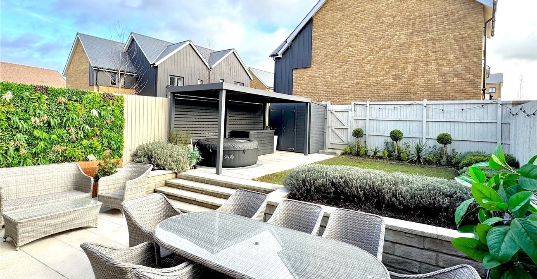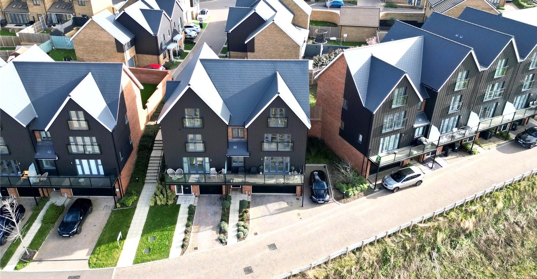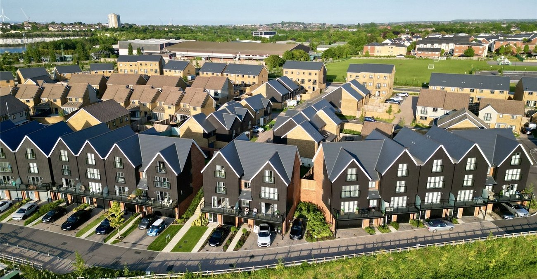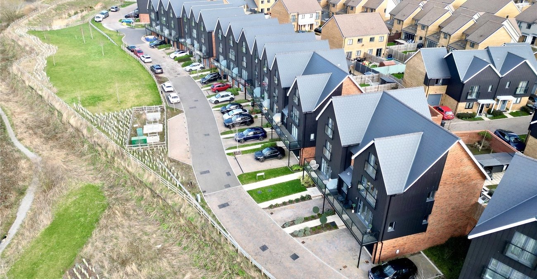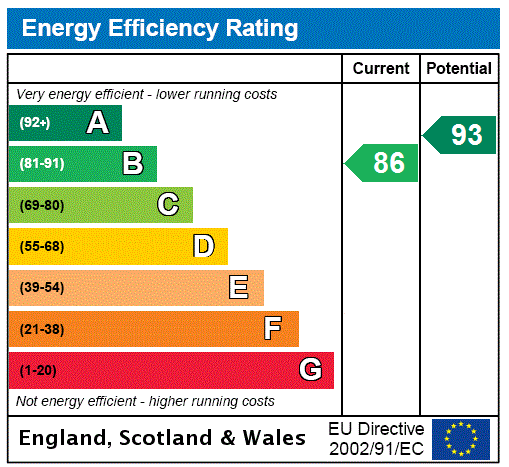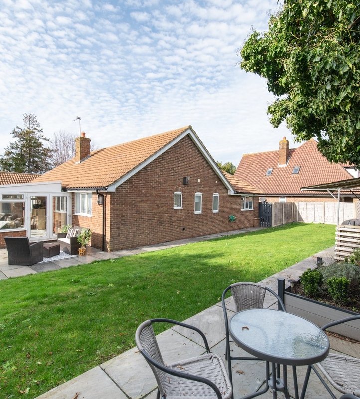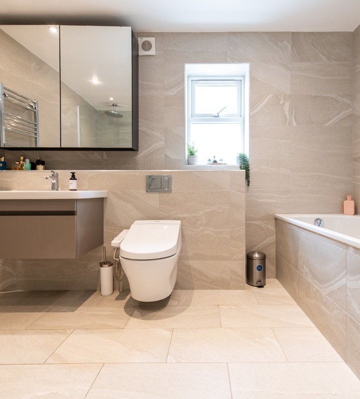Property Information
Ref: GRA230830Property Description
Guide Price £650000-£675000. Being only 1/6 of these style properties when built, this STUNNING FAMILY HOME offers the RARE OPPORTUNITY to purchase this IMMACULATELY PRESENTED, 4 DOUBLE BEDROOM SEMI DETACHED TOWN HOUSE that uniquely benefits from between £25,000 - £30,000 worth of DEVELOPERS UPGRADES in comparison to the original specification. This includes but is not limited to; the installation of ADDITIONAL STORAGE CUPBOARDS, UPGRADED TILES in all bathrooms and the BEAUTIFUL UPGRADED KITCHEN.
Accessed via the LARGE ENTRANCE HALL, the internal accommodation is laid over 4 floors and consists of; 16.03' x 15.07' LOUNGE with access onto the FRONT BALCONY that provides VIEWS of the local area; 23.08' x 14.02' KITCHEN/DINER with CENTRAL ISLAND and BREAKFAST BAR SEATING and a SEPARATE W.C. on the first floor. On the second floor you are greeted by the 16.11' x 14.08 LANDING that provides access into the FAMILY BATHROOM, THREE of the FOUR DOUBLE BEDROOMS, with BEDROOM 2 benefitting from an ENSUITE SHOWER ROOM with bespoke tiles. Lastly on the third floor you will find the MASTER SUITE that consist of; 25.03' x 20.00' BEDROOM with a LOUNGING AREA, BUILT IN WARDROBES with downlights above and the most perfect HIS and HERS MASTER ENSUITE SHOWER ROOM with DUAL VANITY UNITS and also CUSTOM FLOOR TO CEILING MARBLE TILES.
The entire property benefits from the NEST LEARNING SYSTEM which can be controlled remotely to ENSURE COMFORT THROUGHOUT.
The rear garden is approximately 45ft in length and can be accessed via the kitchen. This space is perfect for entertaining and provides an EXTENDED PATIO AREA with upgraded slabs in addition to the bespoke STONE RETAINING WALL. The pergola will also remain so all you need to add is your choice of outside furniture and you have the perfect summer BBQ location.
The parking for the property is by means of a 19.11' x 18.00' DOUBLE GARAGE that leads to a 23.08' x 10.04' GYM (option to purchase equipment if desired); in addition to the TRIPLE CAR DRIVEWAY with ELECTRICAL CAR CHARGING PORT to the front.
- Total Square Footage: 2906.0 Sq. Ft.
- NHBC Warranty Still Remaining
- Uniquely One of Six Houses in this Style to Have Been Built
- £25,000 - £30,000 Worth of Upgrades Throughout
- Double Garage and Triple Car Driveway
- Electrical Car Charging Point
- Three Bathrooms and Separate First Floor W.C.
- Balcony and Landscaped Rear Garden
- Walking Distance to Ebbsfleet Train Station
- house
Rooms
Entrance Hall: 3.4m x 1.52mDouble glazed entrance door into hallway. Amtico flooring. Radiator. Stairs to first floor. Integral door into garage leading to gym space. Spotlights.
Upper Ground Floor: 4.34m x 2.36mStairs to second floor. Built-in storage cupboard. Radiator. Sensor light. Doors to:-
Cloakroom: 2.06m x 1.65mDouble glazed frosted window to front. Radiator. Spotlights. Low level w.c. Vanity sink unit with storage under. Half tiled walls. Wall mounted mirror. Amtico flooring.
Lounge: 4.95m x 4.75mTwo double glazed windows to side. Double glazed French doors to front leading to balcony. Carpet.
Kitchen: 7.21m x 4.32mDouble glazed French doors to rear. Double glazed window to rear. Wall and base units with work silestone quartz work surface over. Sink unit with Vado professional flexi mixer tap. Integrated double oven, five ring ceramic hob with extractor fan over. Integrated fridge freezer, dishwasher, washing machine and wine cooler. Central island with work silestone quartz work surface over and breakfast bar seating area. Radiators to side and rear. Spotlights. Amtico flooring.
First Floor Landing: 5.16m x 4.47mDouble glazed window to front. Radiator. Built-in cupboard housing water tank. Carpet. Stairs to third floor. Doors to:-
Bedroom 2: 4.75m x 2.84mDouble glazed French doors to front with Juliet balcony. Radiator to side. Access to en-suite 2.
En-suite 2: 2.34m x 1.96mDouble glazed frosted window to side. Suite comprising walk-in shower with waterfall overhead spray & glass door with tiled surround. Heated towel rail. Half tiled walls. Spotlighting. Amtico flooring.
Bedroom 3: 4.32m x 3.38mDouble glazed window to front with bespoke shutters to remain. Radiator. Carpet.
Bedroom 4: 3.7m x 3.18mDouble glazed window to rear with bespoke shutters to remain. Radiator. Feature wall paper. Carpet.
Bathroom: 2.26m x 1.98mSuite comprising panelled bath with hair rinse shower over. Vanity sink unit with storage under. Low level w.c. Heated towel rail. Half tiled walls. Spotlights. Amtico flooring.
Second Floor Landing: 1.02m x 1.02mCarpet. Radiator. Doors to:-
Bedroom 1: 7.7m x 6.1mDouble glazed French doors to Juliet balcony to front. Two double glazed Velux rooflight windows to rear. Radiator to rear and side. Built-in wardrobe. Loft hatch. Door to:-
En-suite: 3.66m x 1.8mDouble glazed Velux roof light window to rear. Suite comprising Walk-in water fall shower and glass door. His and hers vanity sink units with storage under. Low level w.c. Heated towel rail. Spotlights. Wall mounted mirror. Amtico flooring.
