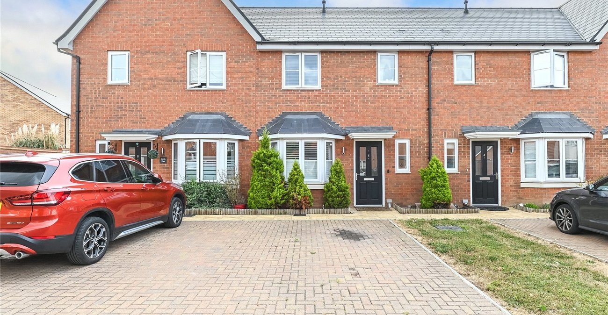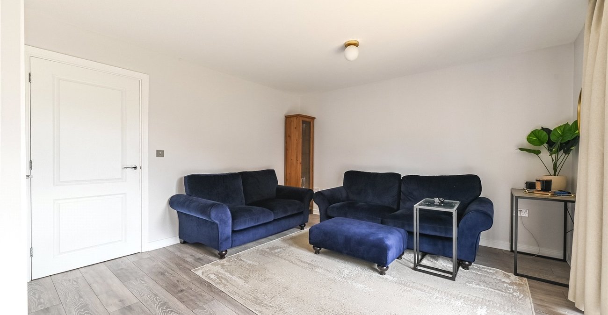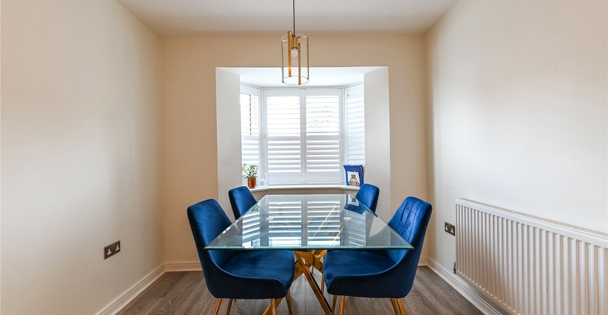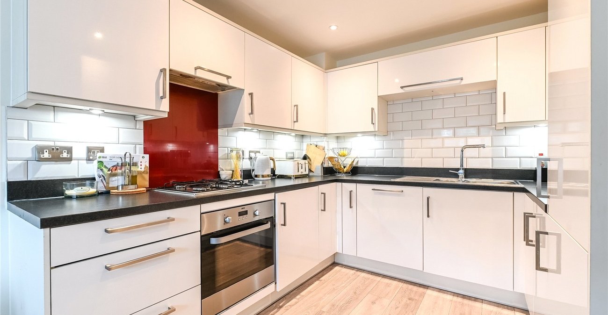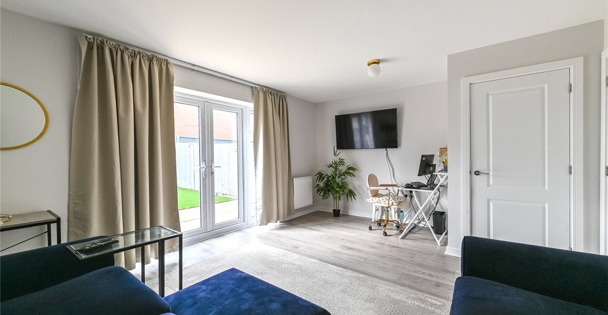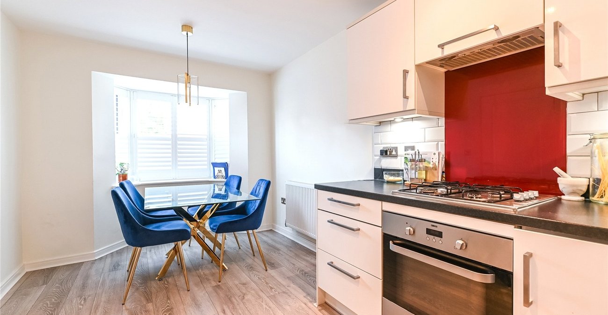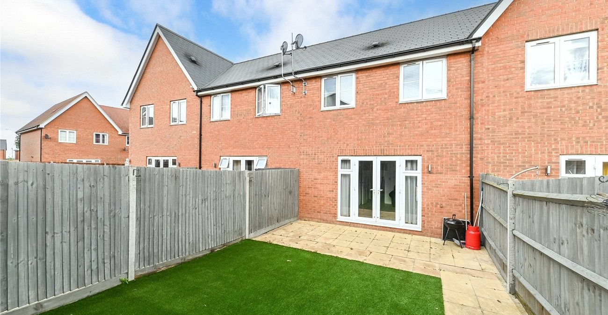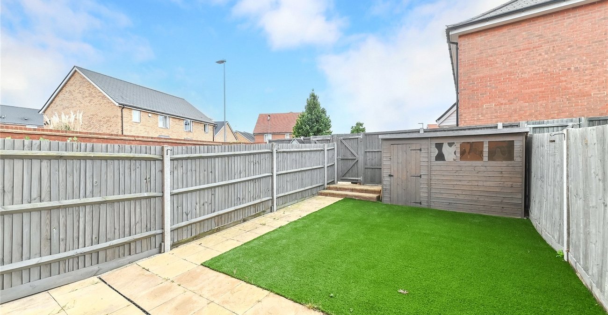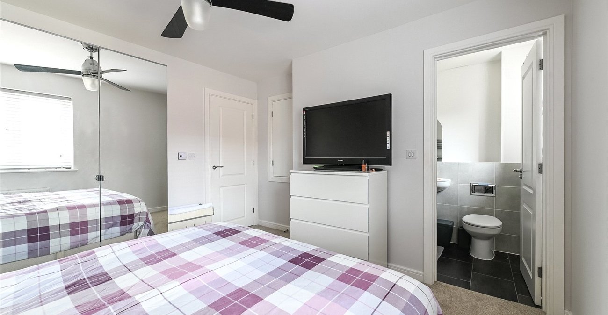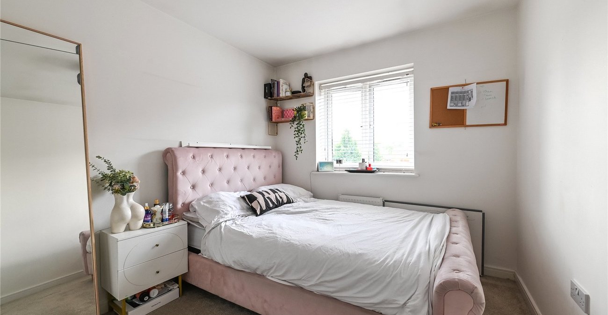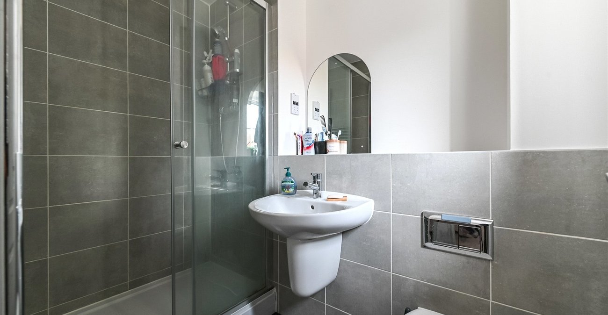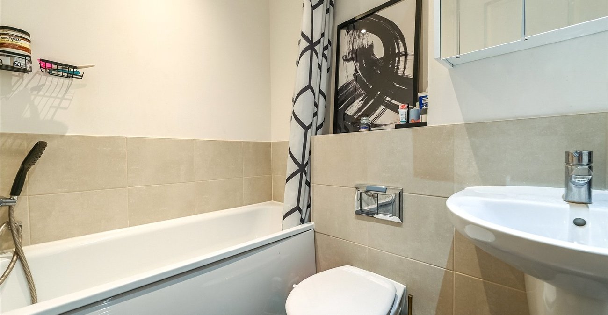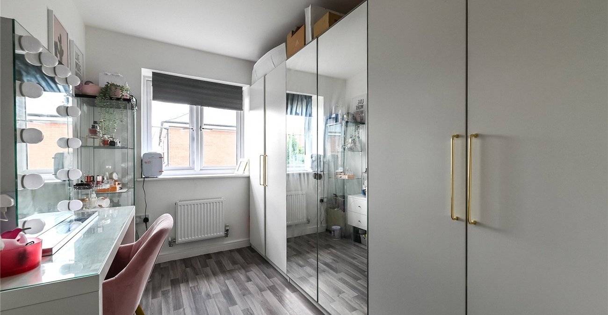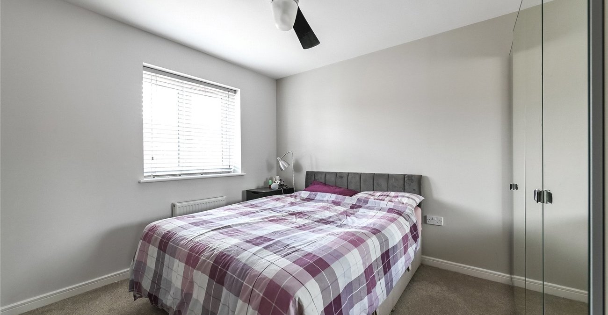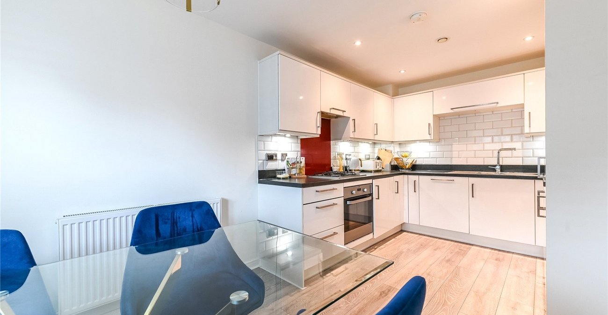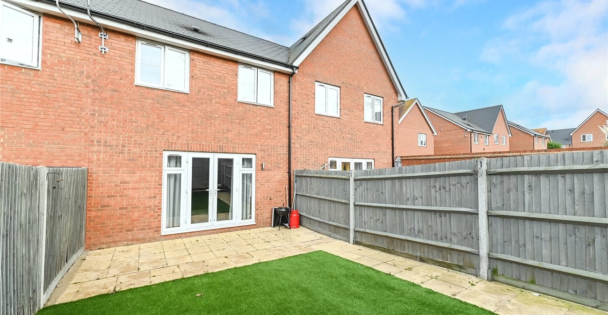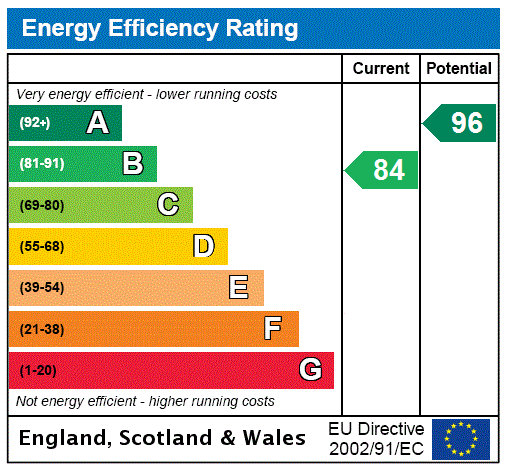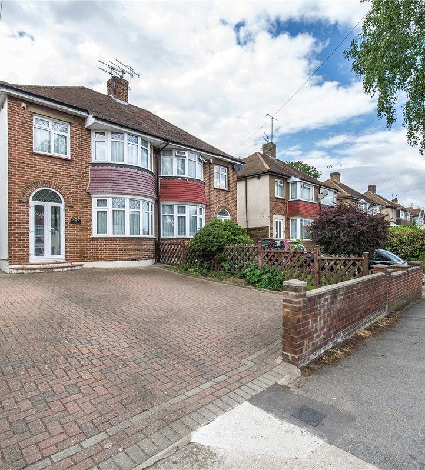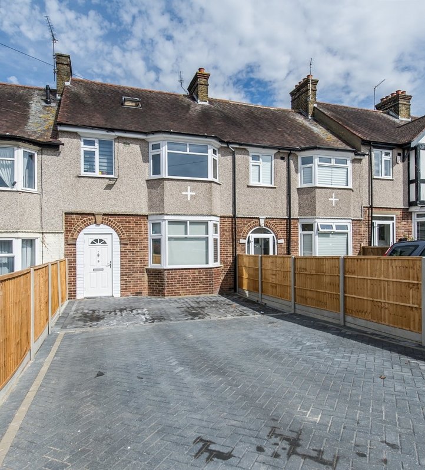Property Information
Ref: GRA220934Property Description
This BEAUTIFULLY PRESENTED 3 DOUBLE BEDROOM MID TERRACE RESIDENCE is situated in a highly sought after modern development. Accessed via the entrance hall, the internal accomodation is comprised of; GROUND FLOOR CLOAKROOM, FULLY FITTED MODERN KITCHEN/DINER WITH INTEGRATED APPLIANCES and LOUNGE to rear overlooking the well maintained garden. On the first floor you will be welcomed by
3 BEDROOMS with an EN-SUITE SHOWER ROOM to the MASTER BEDROOM and SEPARATE FAMILY BATHROOM. Parking for the property is by means of 2 ALLOCATED PARKING SPACES to the FRONT OF THE PROPERTY. Internal viewing recommended.
- Immaculately Presented Throughout
- NHBC Warranty Remaining
- Ground Floor Cloakroom
- En-suite to Master Bedroom
- Integral Appliances
- Parking for 2 cars
- Gas Central Heating
- Double Glazing
- house
Rooms
Entrance Hall: 5.2m x 1.07mEntrance door. Built-in cupboard. Stairs to first floor. Laminate flooring. Doors to:-
GF Cloakroom: 1.75m x 0.91mDouble glazed frosted window to front. Low level w.c. Wash hand basin. Tiled flooring. Heated towel rail. Fitted mirror.
Lounge: 4.95m x 4.06mDouble glazed French doors to rear. Radiator. Laminate flooring. Built-in cupboard.
Kitchen/Diner: 5.6m x 2.72mDouble glazed bay window to front with shutters to remain. Modern fitted wall and base units with work surface over. 1 1/2 bowl sink and drainer unit with mixer tap. Built-in oven and four ring hob with extractor hood over. Tiled splash backs. Integrated washing machine, dishwasher and fridge freezer. Spotlighting. Radiator. Laminate flooring.
First Floor Landing:Carpet. Radiator. Access to loft. Built-in airing cupboard. Doors to:-
Bedroom 1: 12['1 x 11['4Double glazed window to front. Radiator. Carpet. Built-in cupboard. Access to:-
En-Suite: 2.34m x 1.55mDouble glazed frosted window to front. Suite comprising shower cubicle with tiled splash back. Wash hand basin. Low level w.c. Heated towel rail. Spotlights. Tiled walls.
Bedroom 2: 3.38m x 2.64mDouble glazed window to rear. Radiator. Carpet.
Bedroom 3: 3.66m x 2.24mDouble glazed window to rear. Carpet. Vinyl flooring.
Bathroom:White suite comprising panelled bath with mixer tap and shower attachment over. Wall mounted wash hand basin. Low level w.c. Tiled flooring. Half tiled walls. Heated towel rail.
