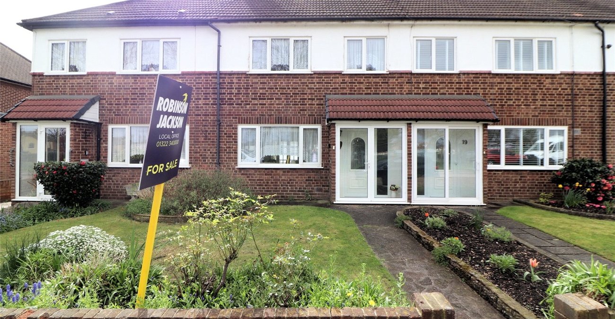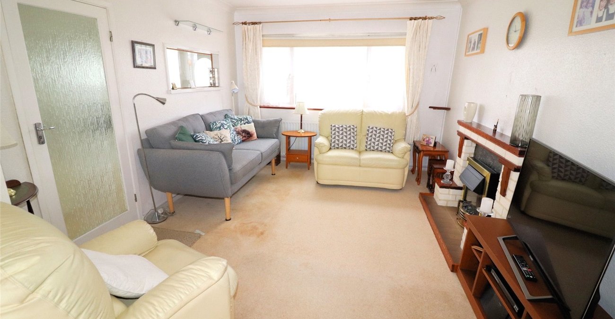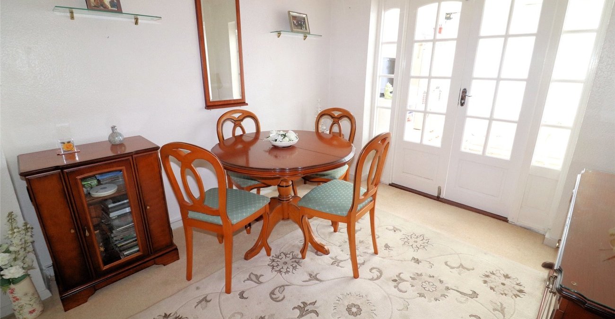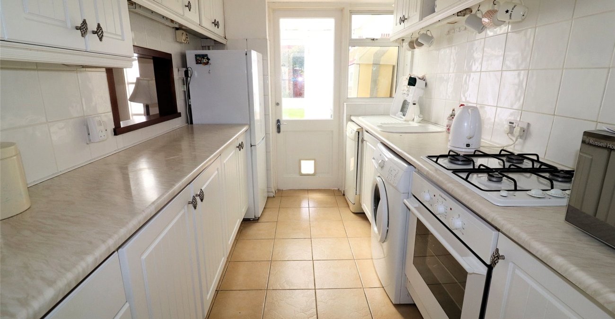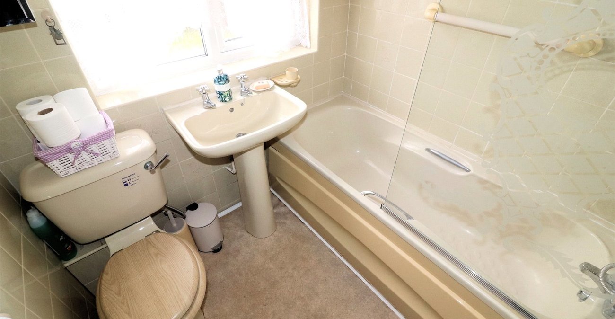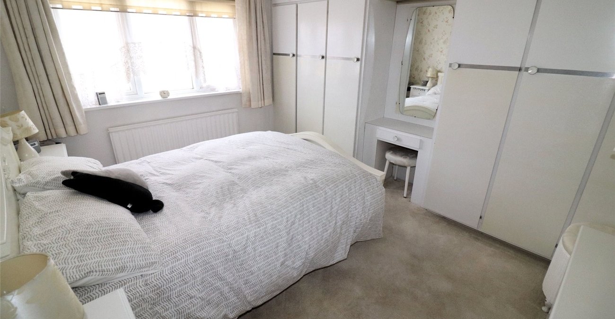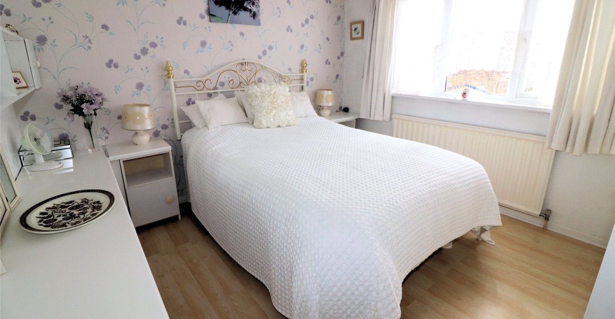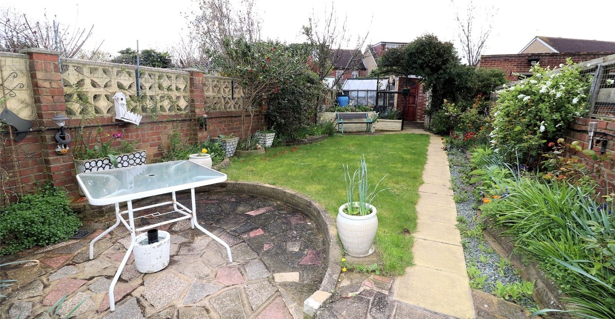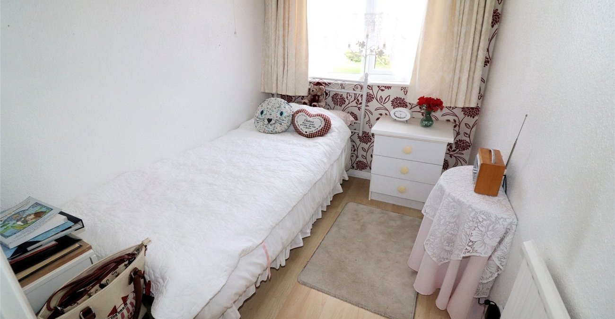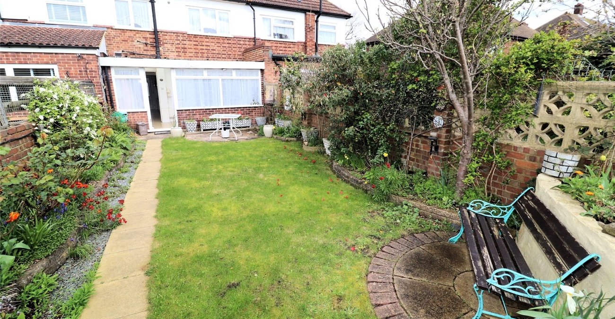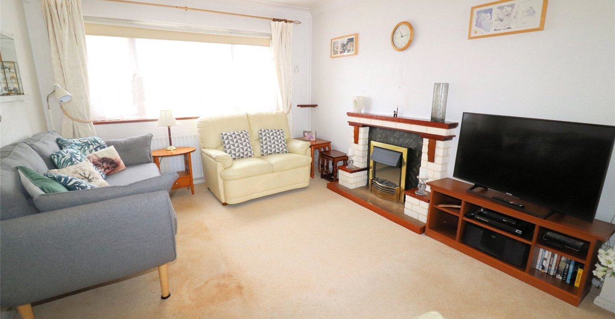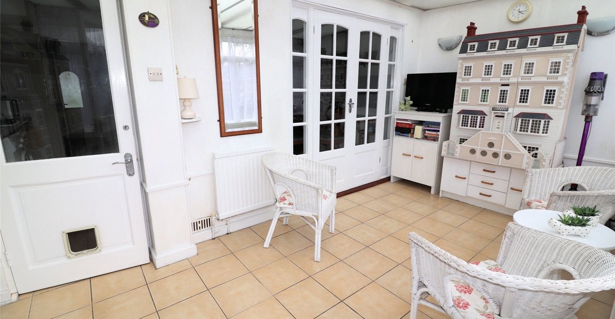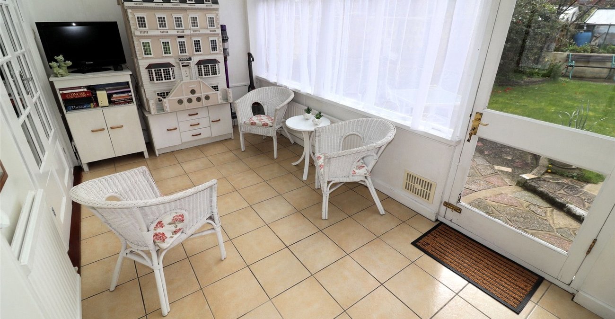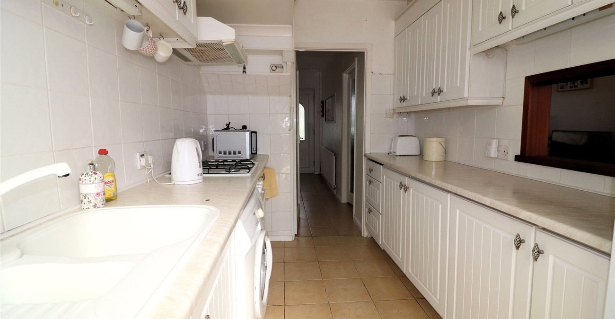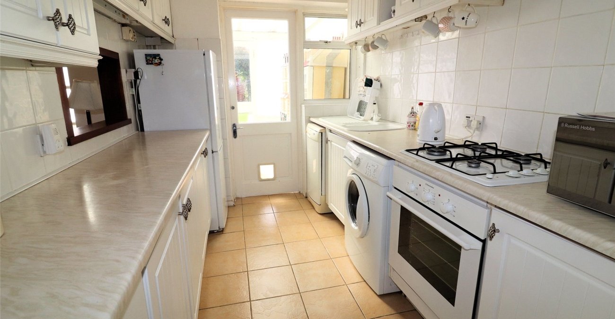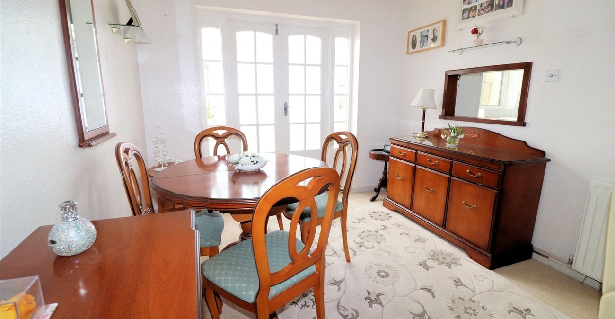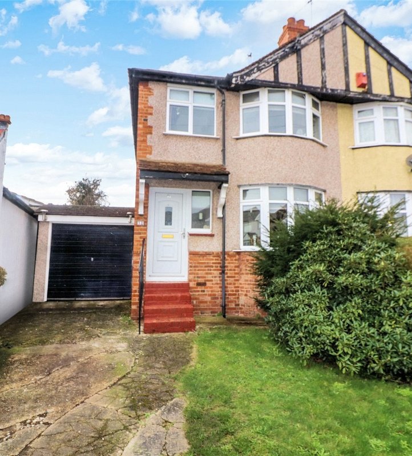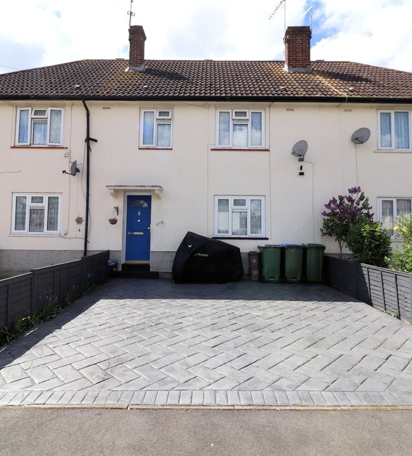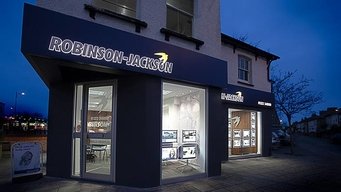Property Information
Ref: NOR210322Property Description
Offered with NO ONWARD CHAIN is this THREE BEDROOM TERRACED FAMILY HOME which is situated on a SOUGHT AFTER ROAD OVERLOOKING PARKLAND. Accommodation to the ground floor consists of porch, entrance hall, OPEN PLAN LOUNGE/DINER, FITTED KITCHEN leading to CONSERVATORY/SUNROOM. To the first floor are two double bedrooms, a single bedroom and a three piece bathroom. Externally there is a well-kept rear garden leading to GARAGE and WORKSHOP with POWER and LIGHT. Further benefits to note include double glazing, gas central heating, extended and is light 'n' airy throughout
- No onward chain
- Garage to rear
- Well kept garden
- Conservatory
- Sought aftrer location
- Pleasent outlook over park
- house
Rooms
Entrance Porch 1.75m x 0.6mDouble glazed porch door. Double glazed window to front. Tiled flooring.
Entrance Hall 3.73m x 1.65mEntrance door. Radiator. Understairs storage cupboard. Tiled flooring.
Lounge/Diner 6.78m x 3.28mDouble glazed window to front and double doors to conservatory. Two radiators. Electric fireplace. Serving hatch. Carpet
Conservatory 4.93m x 2.34mWindows to rear and part glazed door to garden. Radiator. Tiled flooring.
Kitchen 2.92m x 2.06mWindow to rear and part glazed door to conservatory. Range of wall and base units with work surfaces over. Sink unit with mixer tap. Tiled splashback. Integrated oven and four point gas hob. Plumbing for washing machine. Space for fridge freezer. Tiled flooring. Tiled walls.
LandingLoft access. Carpet.
Bedroom 1 3.7m x 3.18mDouble glazed window to front. Radiator. Fitted wardrobes. Carpet. Fan light.
Bedroom 2 3.18m x 3.07mDouble glazed window to rear. Radiator. Built in wardrobe. Cupboard housing boiler. Laminate flooring.
Bedroom 3 2.34m x 1.75mDouble glazed window to front. Radiator. Laminate flooring.
Bathroom 1.75m x 1.68mOpaque double glazed window to rear. Three piece suite comprising: Panelled bath with mixer tap and shower attachment over, pedestal wash hand basin with separate taps and low level WC. Radiator. Vinyl flooring. Fully tiled walls.
Front GardenMainly laid to lawn. Concrete path to entrance.
Rear GardenPatio area. Mainly laid to lawn with plant and tree boarder. Pathway to rear leading to garage and workshop
Workshop 5.26m x 2mTwo windows to front. Power and light.
Garage 5.26m x 2.6mTo rear of property. Windows to front and door leading to garden. Double doors to rear. Power and light,
