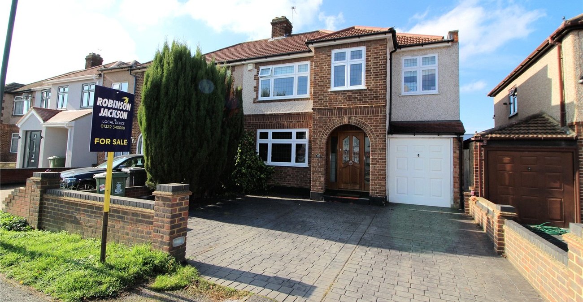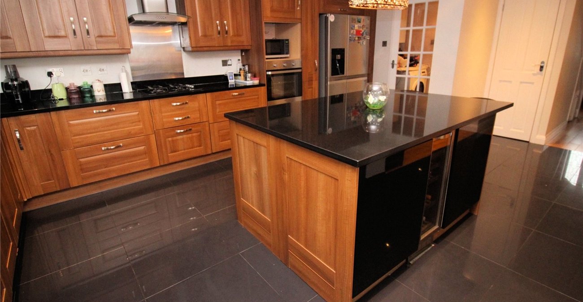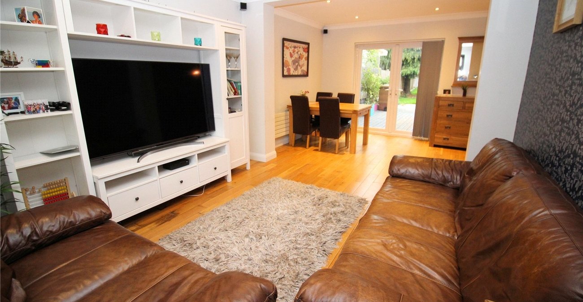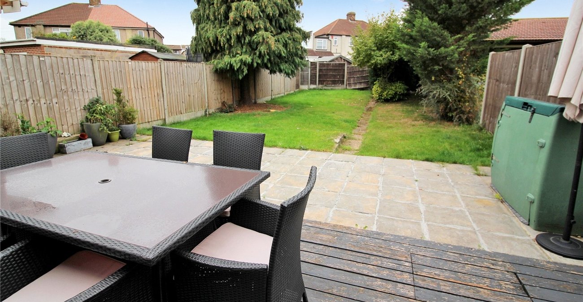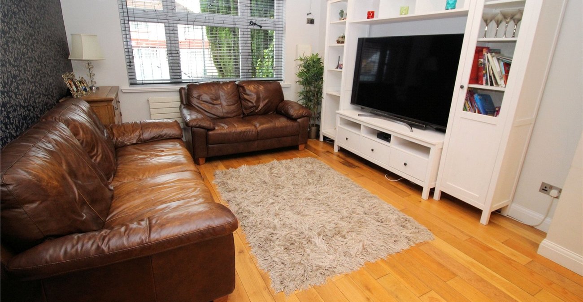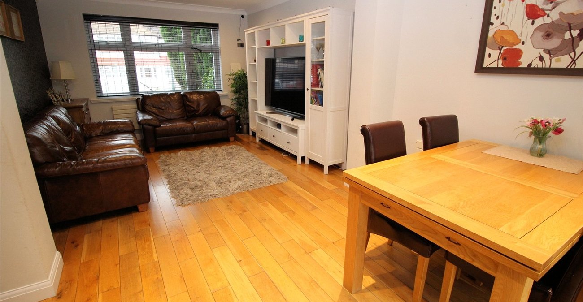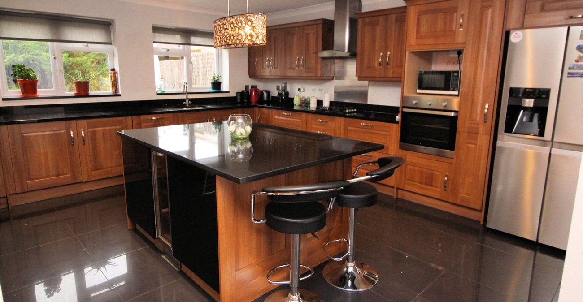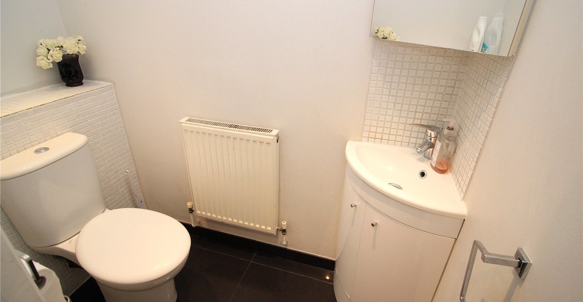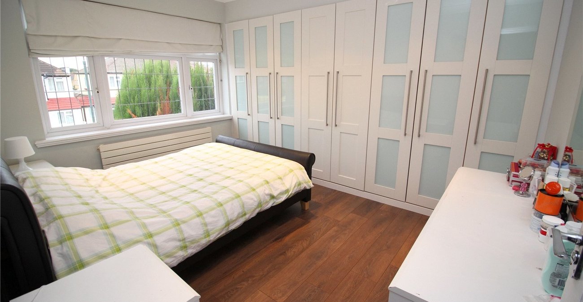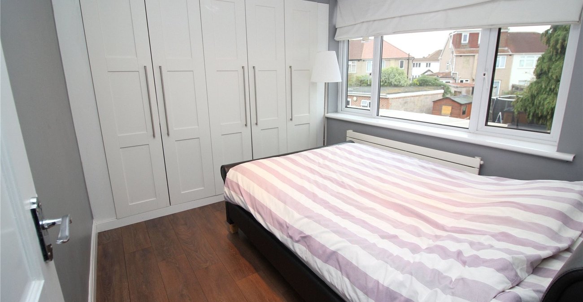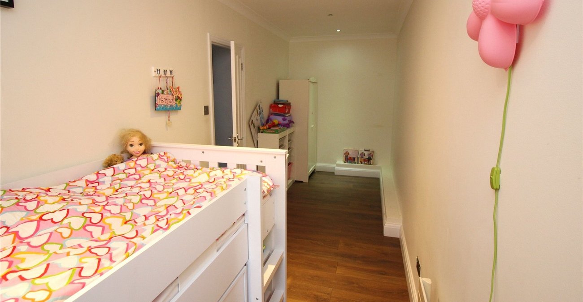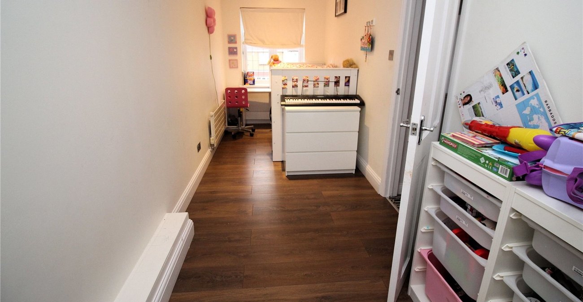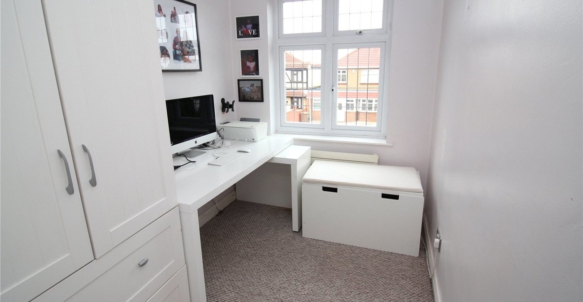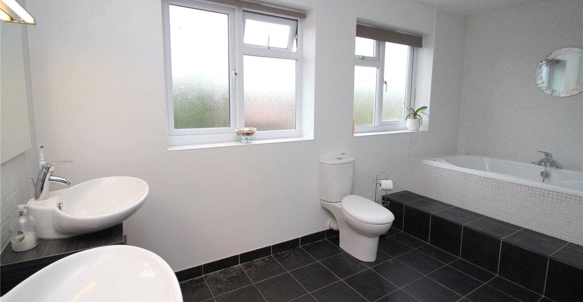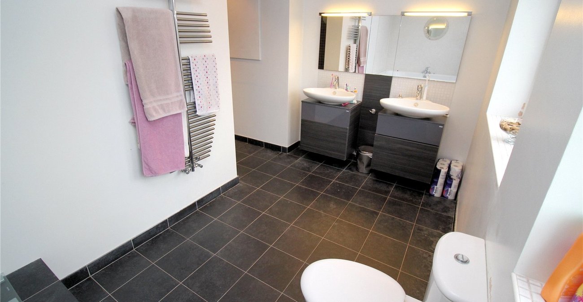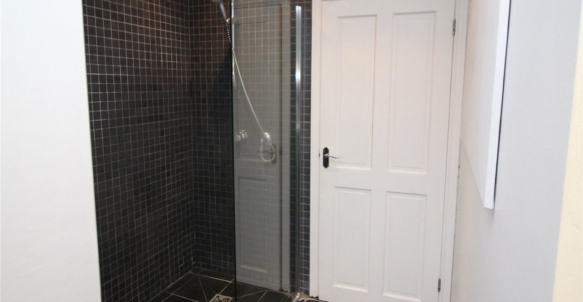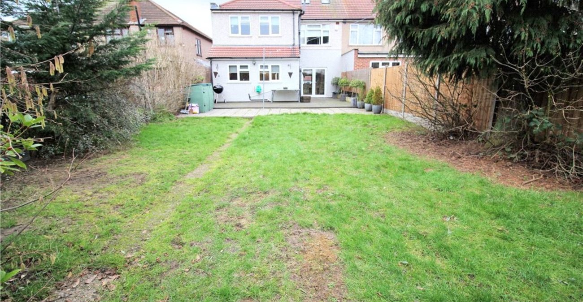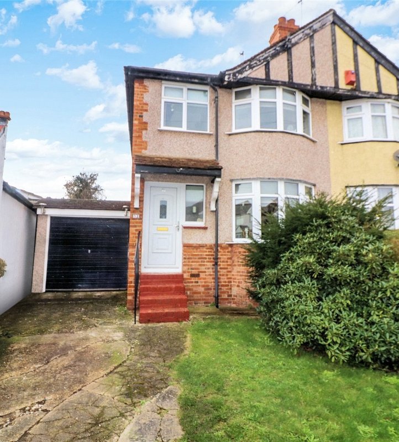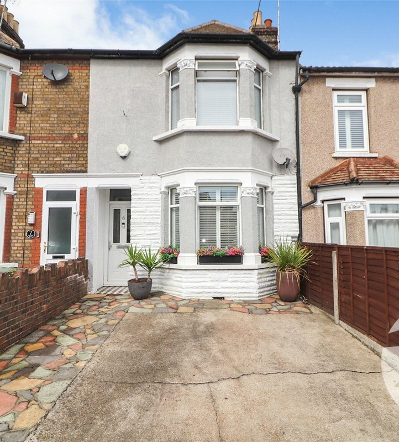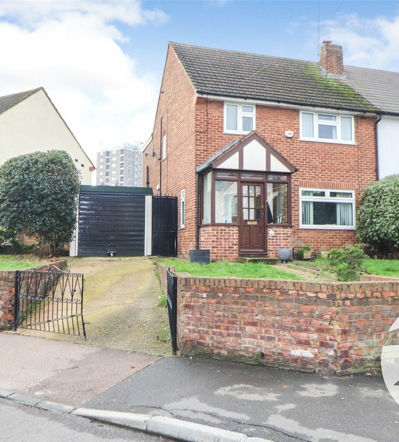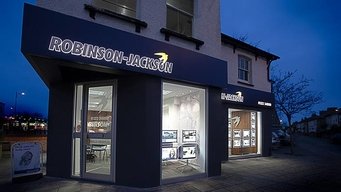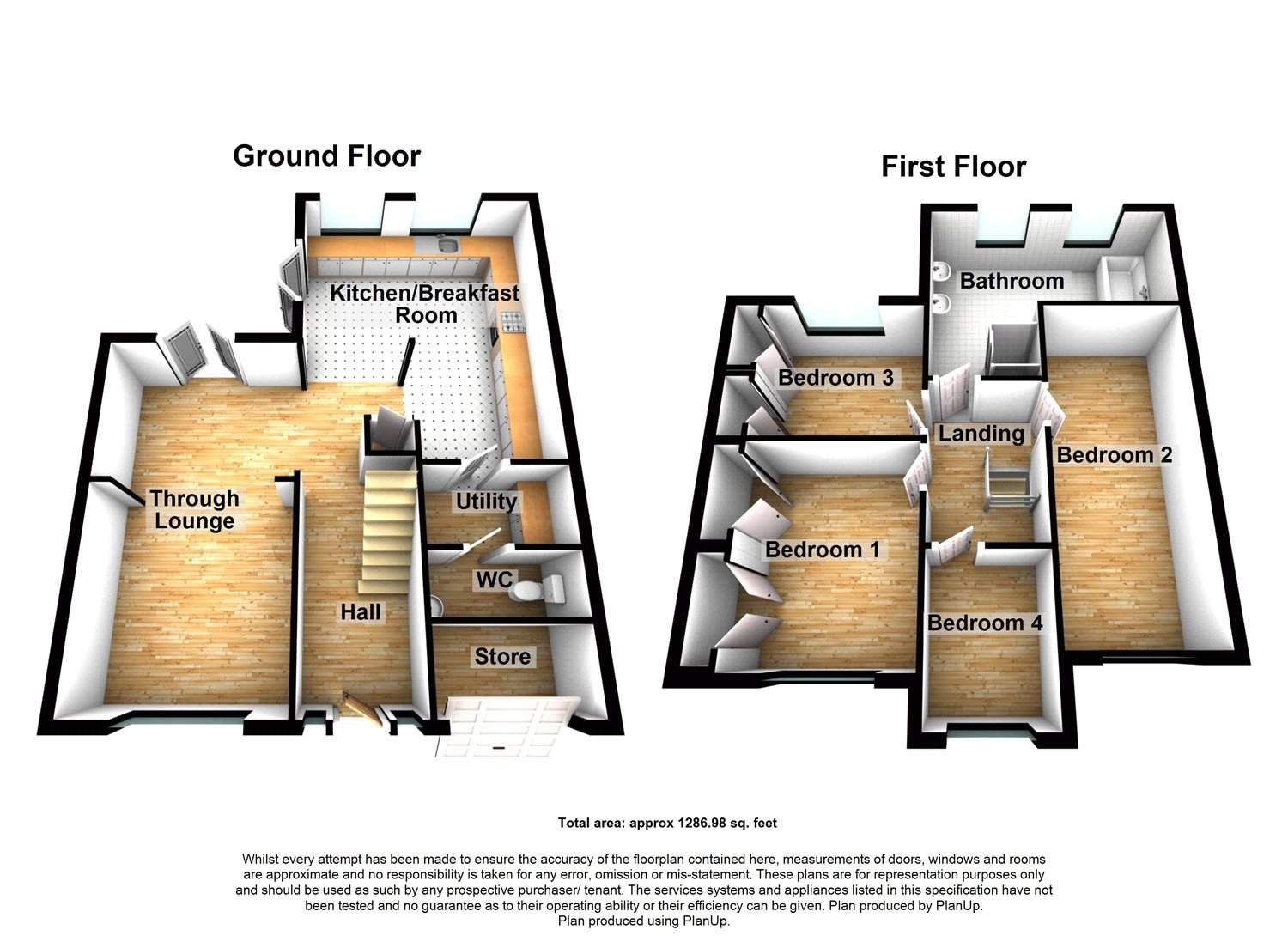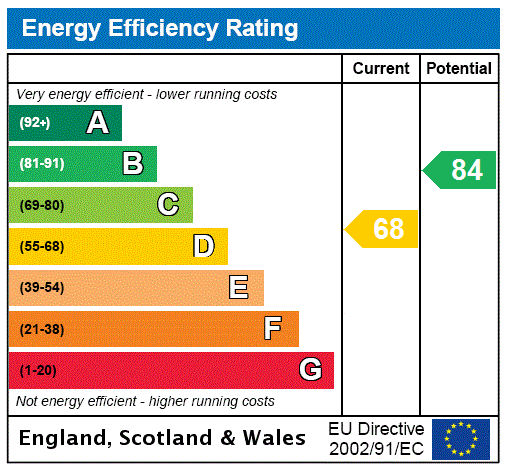
Property Description
**GUIDE PRICE £550,000 - £575,000**
LOCATED on the POPULAR BEXLEYHEATH BORDER WITHIN WALKING DISTANCE of SCHOOLS, SHOPS and STATIONS not to far away is this IMMACULATELY PRESENTED MOVE STRAIGHT IN EXTENDED SEMI that will no doubt PROVE a GREAT FAMILY HOME. YOUR EARLIEST INSPECTION IS HIGHLY RECOMMENDED.
- 21' x 11'3 Through lounge
- 19'7 x 14' Fitted kitchen with granite worktops
- Double glazing & gas central heating
- 3 Double beds & single 4th
- 13'10 x 6' first floor bathroom & ground floor cloakroom
- 65' Rear garden
Rooms
Entrance HallOpaque part glazed wooden entrance door with opaque double glazed side panels. Wood flooring. Radiator. Coved ceiling. Under stairs storage cupboard.
Through Lounge 6.4m x 3.43mDouble glazed leaded light window to front. Double glazed double doors to garden. Wood flooring. Two radiators. Open plan to kitchen/diner.
Kitchen/Breakfast Room 5.97m x 4.42mTwo double glazed windows to rear. Range of fitted walnut style wall and base units with granite work surfaces over. Central granite island with wine chiller and base units under. Inset stainless steel sink with mixer taps over. Oven, gas hob, extractor & microwave to remain. Tiled flooring. Part double glazed door to garden Part glazed wooden door to utility room.
Utility Room 1.85m x 1.3mDoor to cloakroom. Worksurface with plumbing for washing machine and space for tumble dryer under. Wall units. Tiled flooring.
Ground Floor CloakroomLow level wc. Inset wash hand basin. Radiator. Tiled flooring. Extractor.
LandingAccess to loft. Carpet. Coved ceiling.
Bedroom 1 3.56m x 2.51m to wardrobesDouble glazed leaded light window to front. Radiator. Wood laminate flooring. Full height and width fitted wardrobes.
Bedroom 2 5.87m x 1.85mDouble glazed leaded light window to front. Radiator. Wood laminate flooring. Coved ceiling.
Bedroom 3 2.6m x 2.46mDouble glazed window to rear. Radiator. Wood laminate flooring. Full height and width fitted wardrobes.
Bedroom 4 2.46m x 1.73mDouble glazed leaded light window to front. Radiator. Coved ceiling.
Bathroom 4.22m x 1.83mTwo opaque double glazed windows to rear. 4 piece suite comprising: Raised tiled panelled jacuzzi bath with mixer taps and shower attachment, low level wc, Jack and Jill wash hand basins with mixer taps and vanity under. Walk in shower with mixer shower over, heated towel rail and glass screen. Heated towel rail. Tiled flooring.
Rear Garden 19.8m x 8.23mDecked patio area and patio area. Mainly laid to lawn with shrub borders. Outside tap. Floodlight.
Garage (Used for storage only) 2.13m x 1.75mUp & over door.
