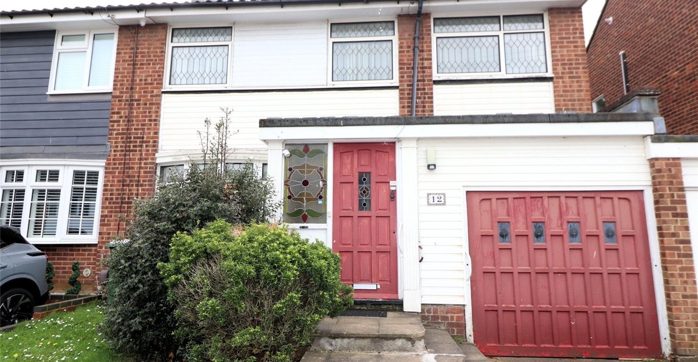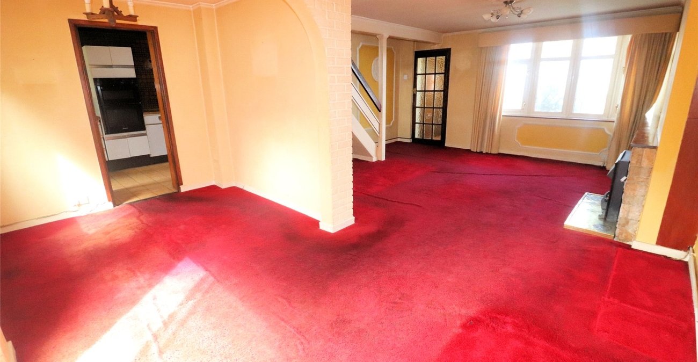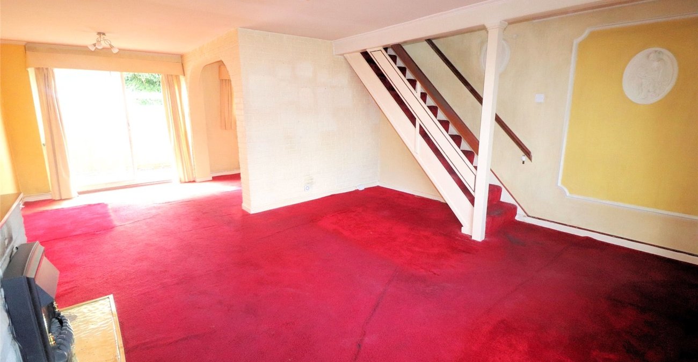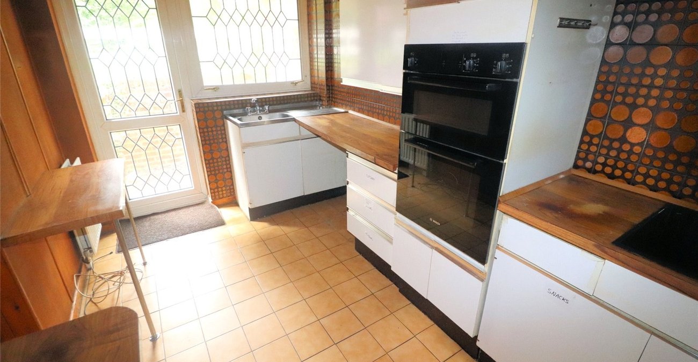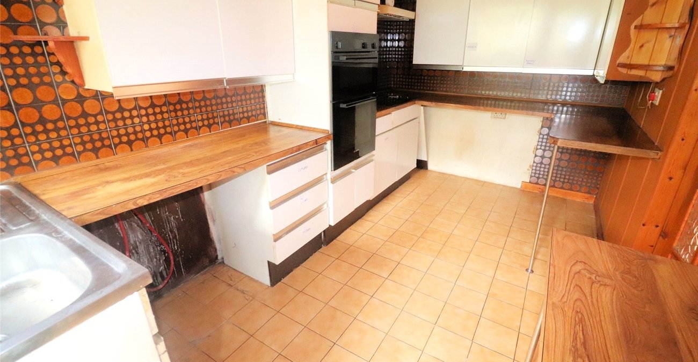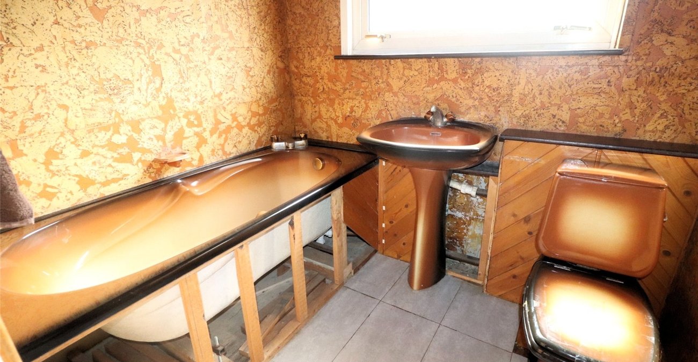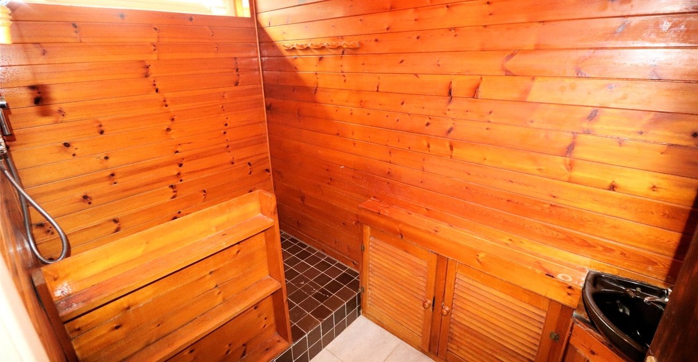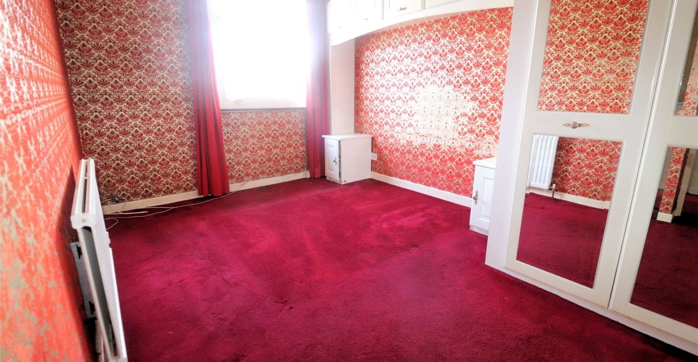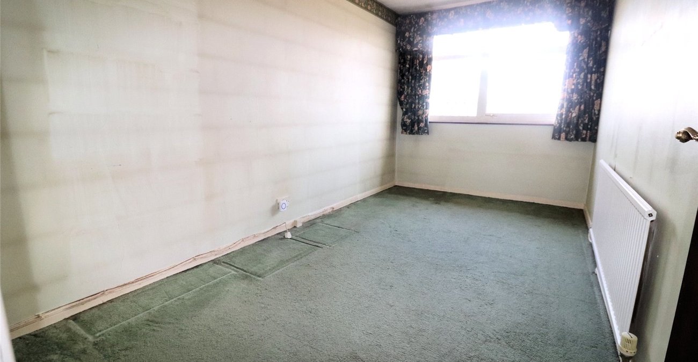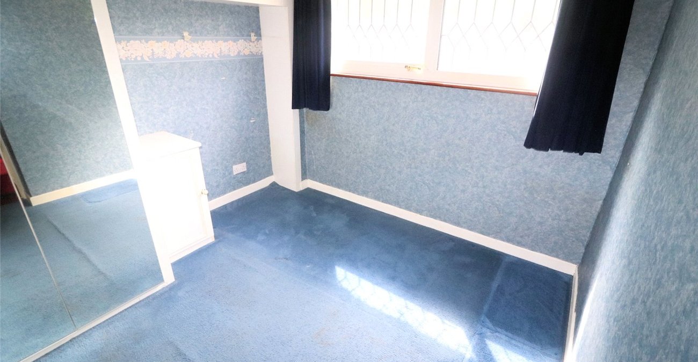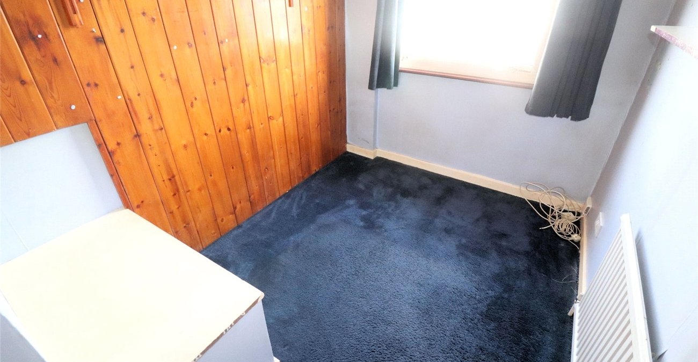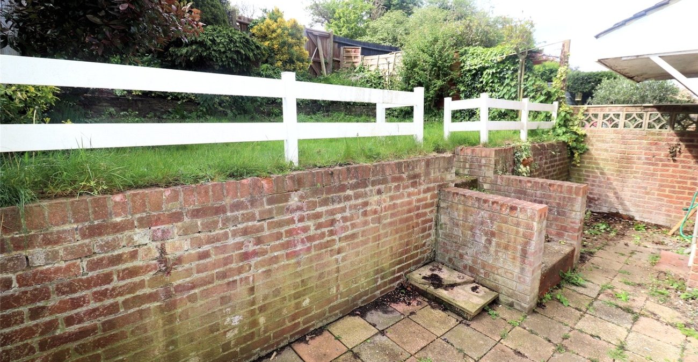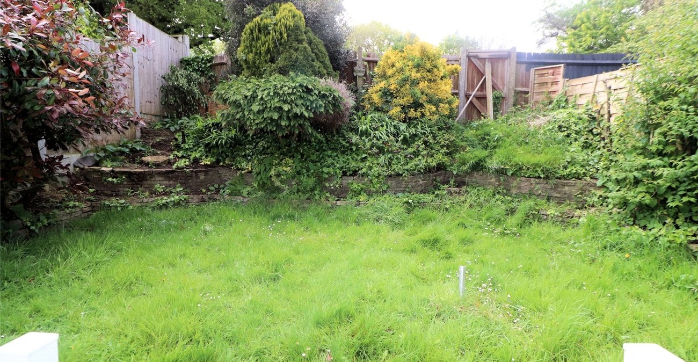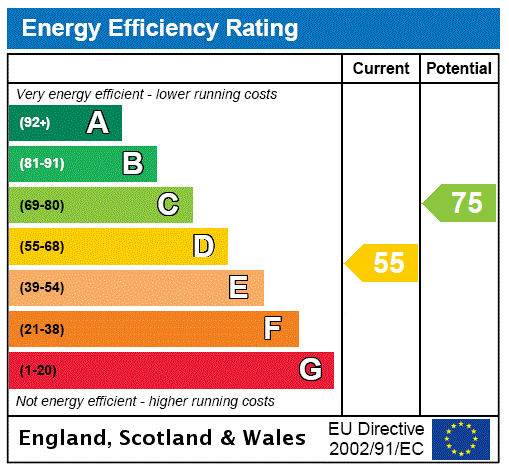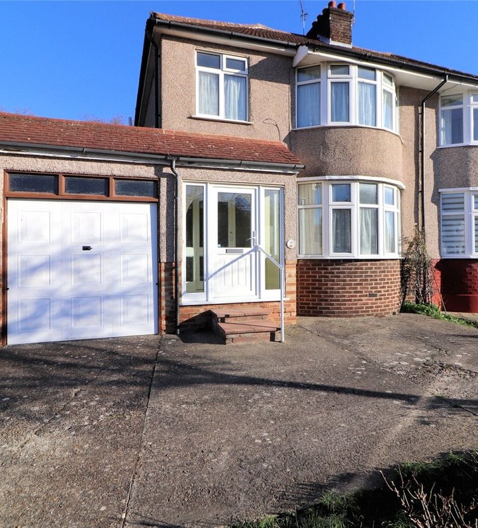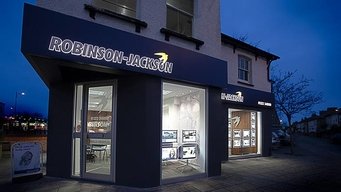Property Information
Ref: NOR230432Property Description
Located in a POPULAR CUL-DE-SAC within convenient distance of OPEN SPACE, BARNEHURST PARADE, ZONE 6 STATION and POPULAR SCHOOLS is this semi-detached FOUR BEDROOM house being sold CHAIN FREE.
- No onward chain
- Needs total restoration
- Two bathrooms
- Off street parking
- Garage
- Cul-de-sac location
- house
Rooms
PorchOpaque part double glazed porch door. Laminate flooring. Built in double storage cupboard.
Lounge/Diner 6.9m narrowing to 4.14m x 4.72mDouble glazed bay window to front, double glazed window to rear and double glazed sliding doors to garden. Electric fireplace. Radiator. Carpet.
Kitchen 4.06m x 2.2mDouble glazed window to rear and double glazed door to garden. Range of fitted wall and base units with work surfaces over. Stainless steel sink unit with separate taps. Tiled splash back. Integrated oven and hob. Plumbing for washing machine. Radiator. Tiled flooring.
LandingCarpet. Access to loft.
Bedroom 1 4.2m x 2.6mDouble glazed window to front. Fitted Wardrobes. Radiator. Carpet. Fan light.
Bedroom 2 4.11m x 2.16mDouble glazed window to Rear. Fitted wardrobe. Radiator. Carpet
Bedroom 3 4.11m x 2.16mDouble glazed window to front. Radiator. Built in wardrobe. Carpet.
Bedroom 4 2.87m x 1.88mDouble glazed window to front. Pine wood wall with shelving. Over stairs cupboard. Radiator. Carpet.
Bathroom 1.9m x 1.63mDouble glazed window to rear. Three piece suite comprising: bath with mixer tap, pedestal wash hand basin low level wc. Radiator. Vinyl flooring. Cork walls. Pine wood ceiling.
Shower Room 1.24m x 2.2mDouble glazed window to rear. Walk in shower unit. Wall mounted wash hand basin. Wall mounted heater. Part tiled part vinyl flooring. Wooden pine walls.
WC 1.37m x 0.64mDouble glazed window to rear. Low level wc. Tiled walls. Vinyl flooring.
Front GardenLaid to lawn. Access to garage.
Rear garden 7.44m x 7.5m (Approx)Patio area with steps leading to laid to lawn section. Rear access (Access subject to legal verification) .
Garage 4.8m x 2.24mUp and over door.
Parkingto front via crazy paved driveway for 1 vehicle.
