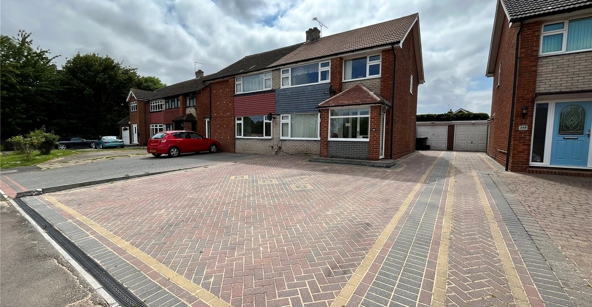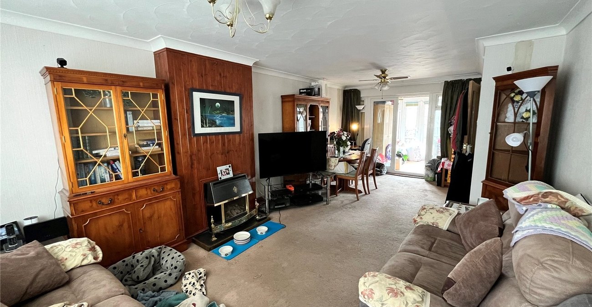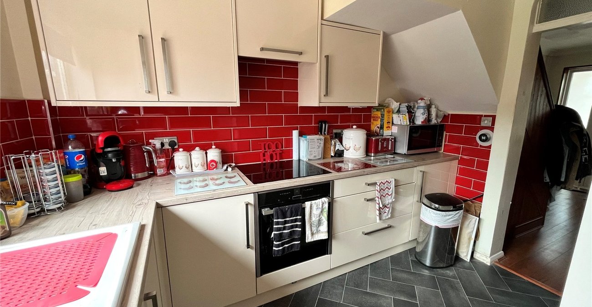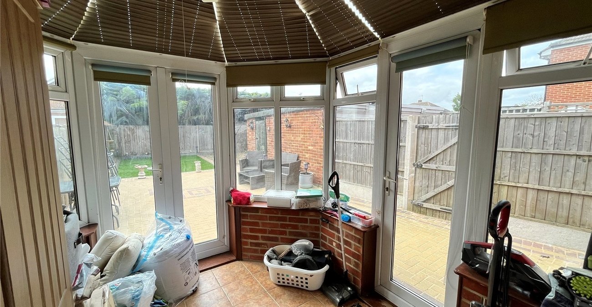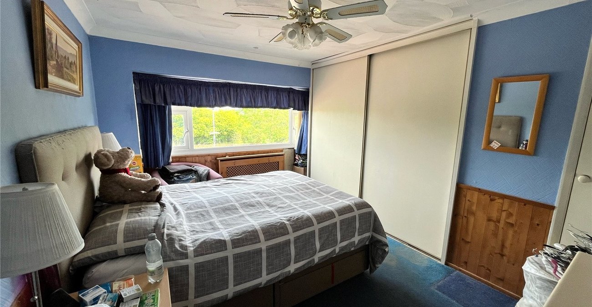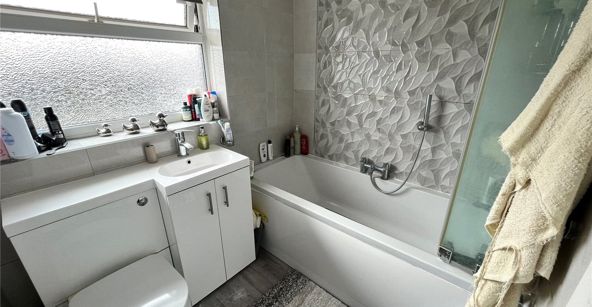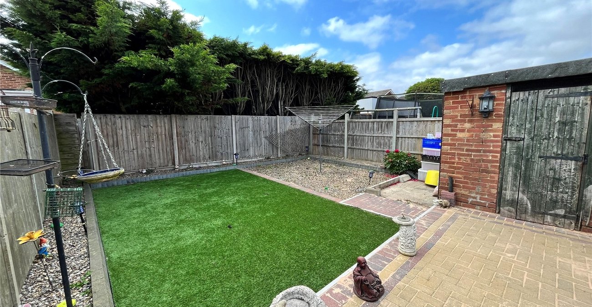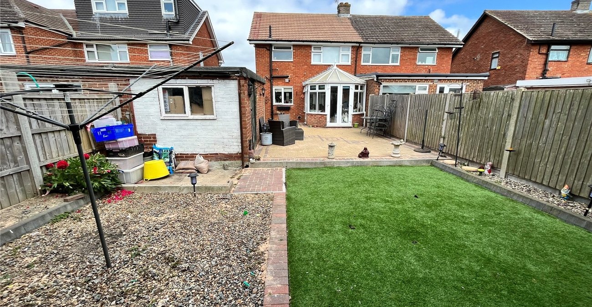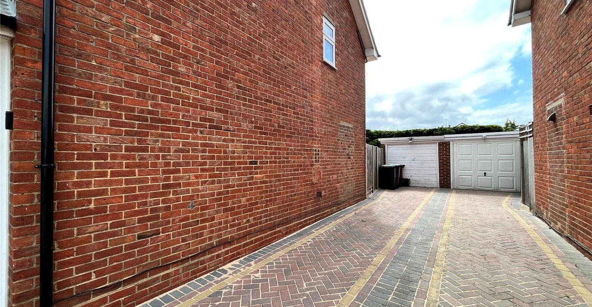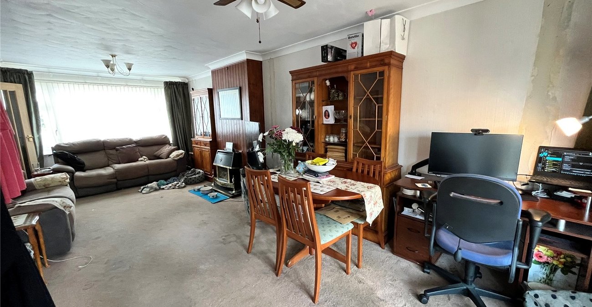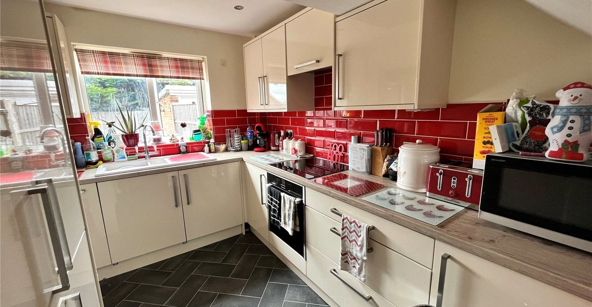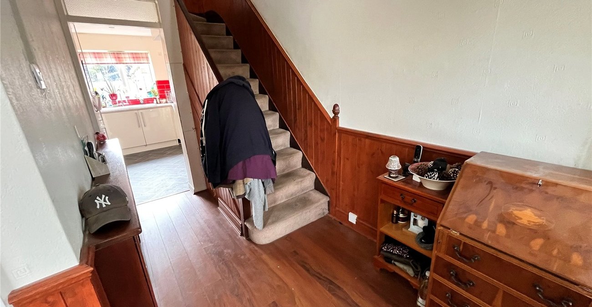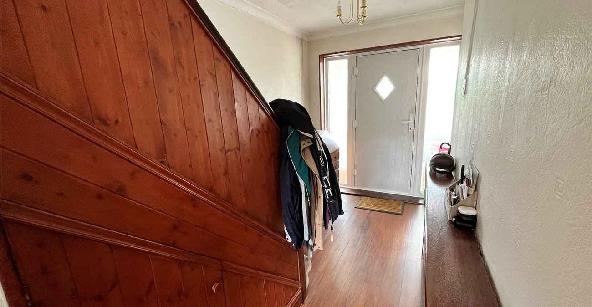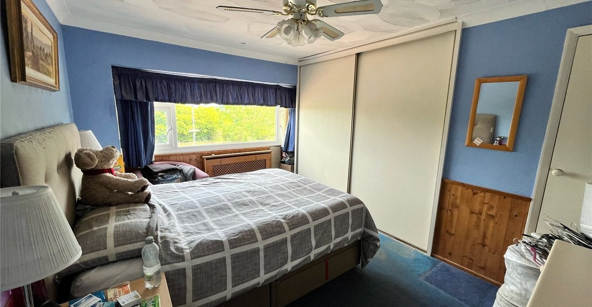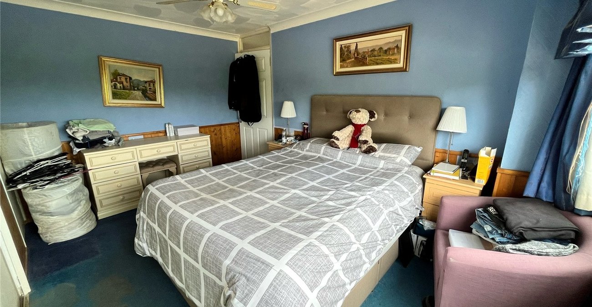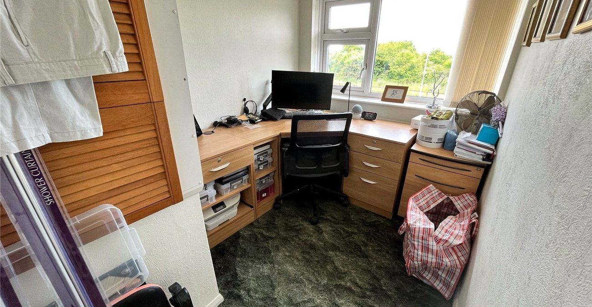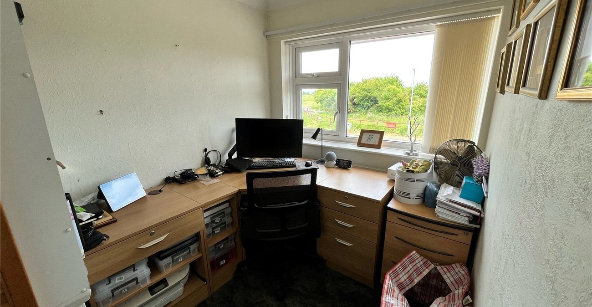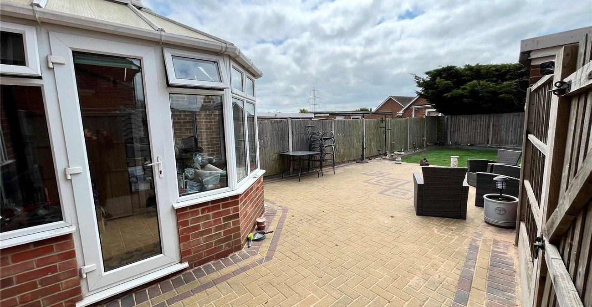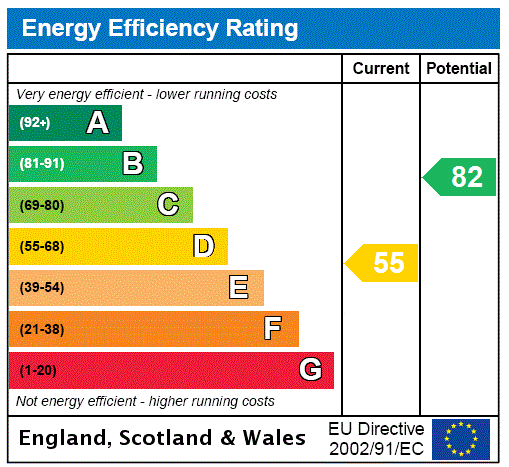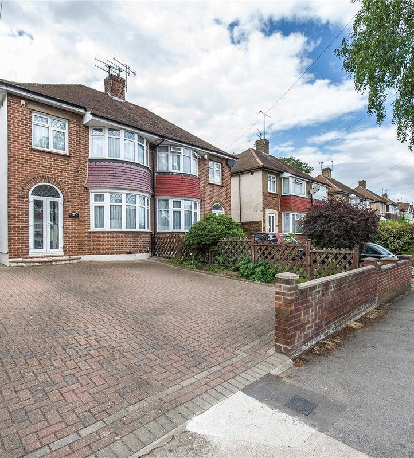Property Information
Ref: CCC160610Property Description
GUIDE PRICE £350,000 - £375,000
Situated on the sought after THONG LANE is this THREE BEDROOM SEMI DETACHED HOUSE on the EDGE of RIVERVIEW PARK with a LARGE BLOCK PAVED DRIVEWAY to front. The ground floor consists of an ENTRANCE PORCH, ENTRANCE HALL. 23' LOUNGE/DINER, with access into the DOUBLE GLAZED CONSERVATORY, MODERN FITTED KITCHEN , a well maintained garden with side access and access into the GARAGE. Upstairs has THREE BEDROOMS, FAMILY BATHROOM and with a BOARDED LOFT where there is potential for further development subject to planning permission. VIEWING STRONGLY RECOMMENDED.
- GUIDE PRICE £350,000 - £375,000
- Brick Built Entrance Porch
- Lounge/Diner
- Modern Fitted Kitchen
- Double Glazed Conservatory
- First Floor Bathroom
- Boarded Loft
- Garage and Own Driveway
- Nest Heating Controls
- Boiler Replaced in 2016
- Rewiring carred out in 2017
- Viewing Recommended
- house
Rooms
PorchDouble glazed door to side. Double glazed window to front. Double glazed window to side. Ceramic tile flooring.
Hallway 3.58m x 1.96mWooden laminate flooring. Double glazed door to front. Single radiator. Coved ceiling. Under stairs cupboard.
Lounge 7.16m x 3.63mCarpet laid. Single radiator. Double glazed window to front. Double glazed door leading to conservatory. Gas fire. Coved ceiling.
Conservatory 2.9m x 2.87mCeramic tiled flooring. Electric storage heater. Double glazed window. Double glazed door to rear. Double glazed door to side.
Kitchen 3.2m x 2.36mDouble glazed window to rear. Modern fully fitted kitchen with built-in Neff oven and hob with extractor hood over. Integrated Neff dishwasher. Integrated Neff fidge & freezer. 1 1/2 bow sink and drainer unit. Vinyl flooring. Inset spotlights.
Landing 2.13m x 1.78mCarpet laid. Loft access to fully boarded loft housing Worcester Bosch combination boiler. Coved ceiling. Double glazed window to side. Airing cupboard.
Bedroom One 3.66m x 3.53mCarpet laid. Single radiator. Coved ceiling. Double glazed window to front. Built in wardrobe and cupboard. Wooden pallets on wall.
Bedroom Two 3.5m x 2.97mCarpet laid. Double glazed window to rear. Single radiator.
Bedroom Three 2.74m x 2mCarpet laid. Double glazed window to front. Double radiator. Coved ceiling. Built in cupboard.
Bathroom 1.98m x 1.7mFrosted double glazed window to rear. Suite comprising panelled bath with mixer tap and hand held shower attachment and independent wall mounted shower and screen over. Vanity wash hand basin with cupboard below. Low level w.c. Heated towel rail.
