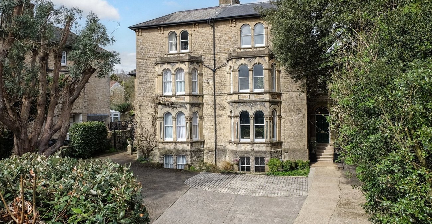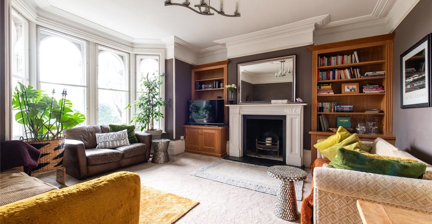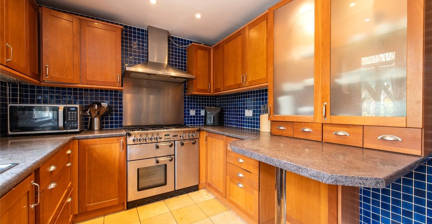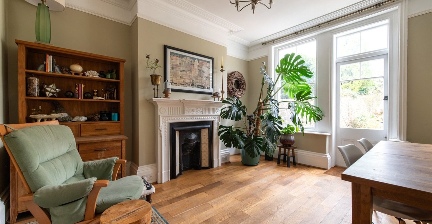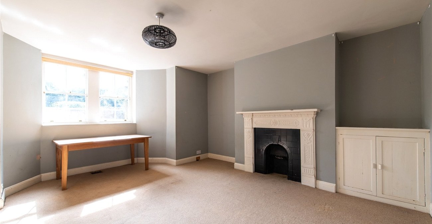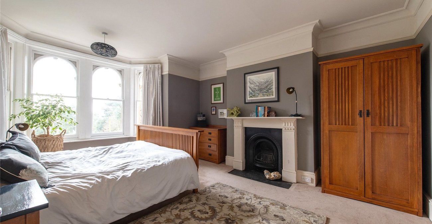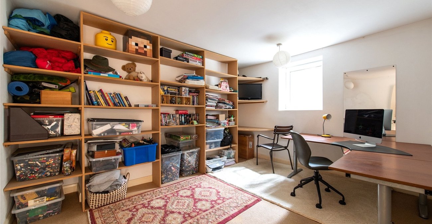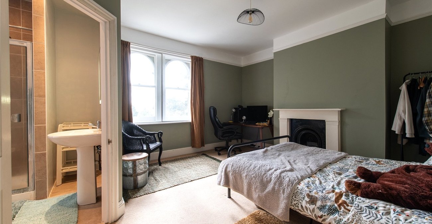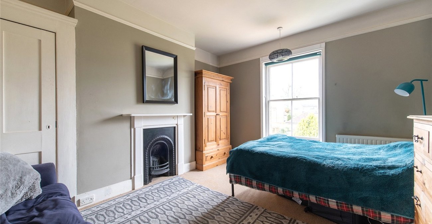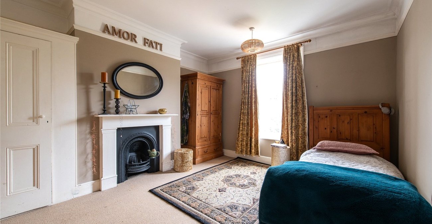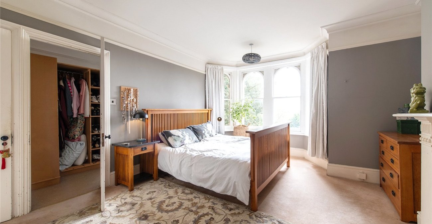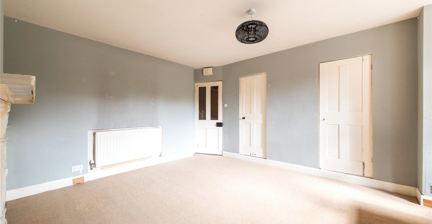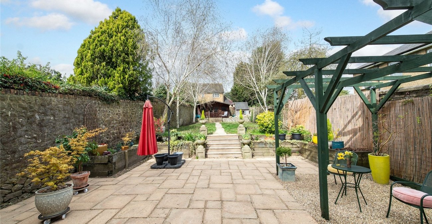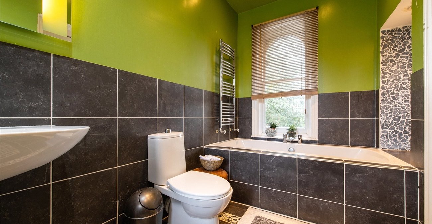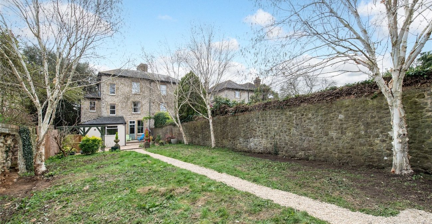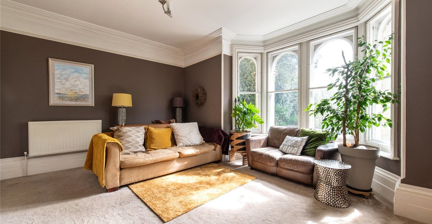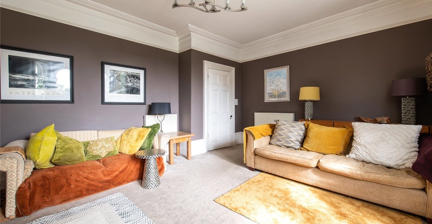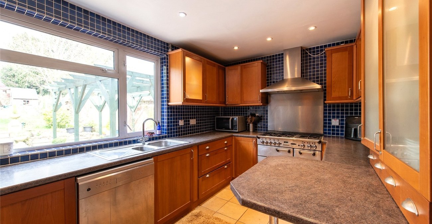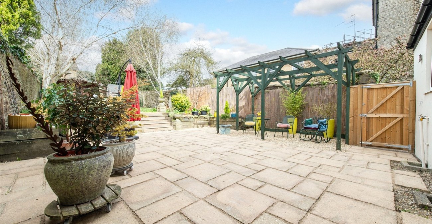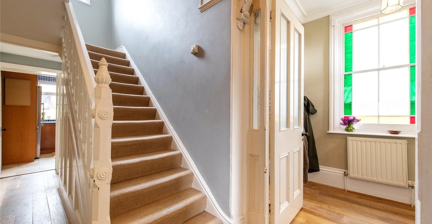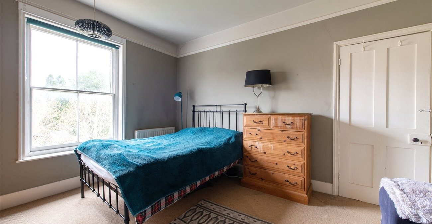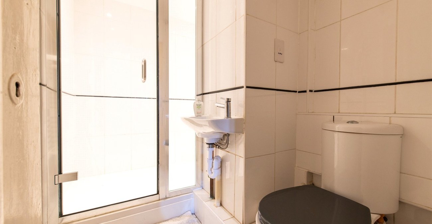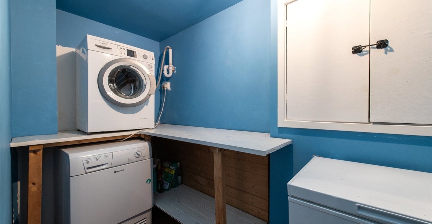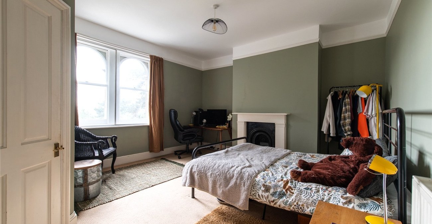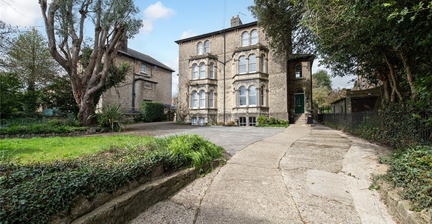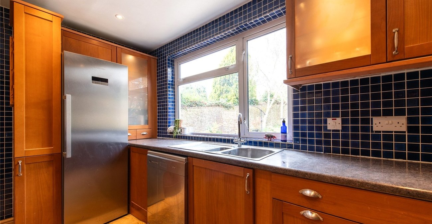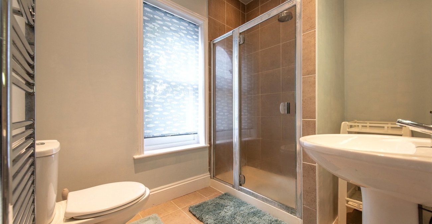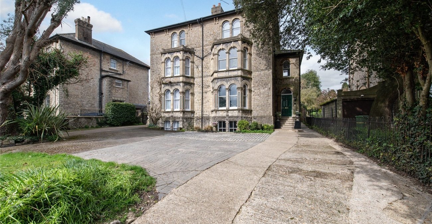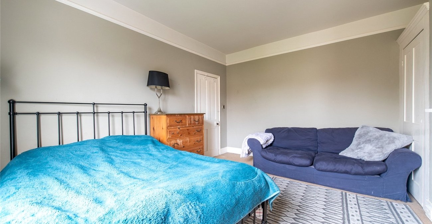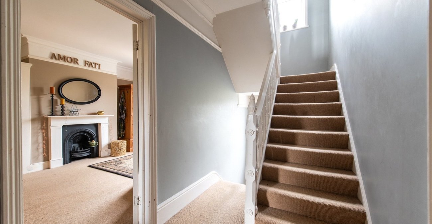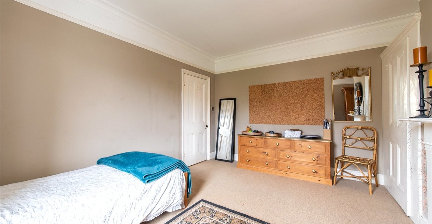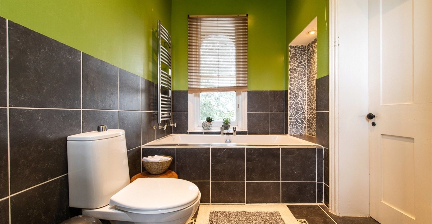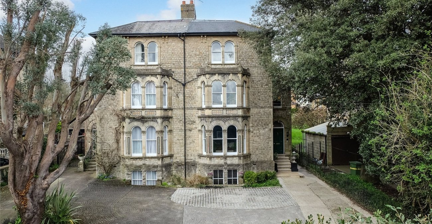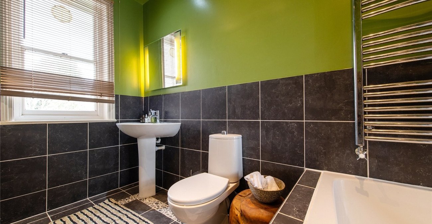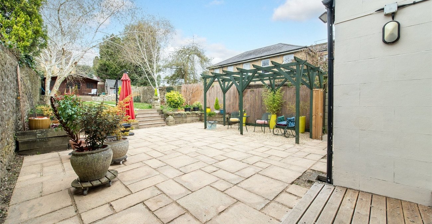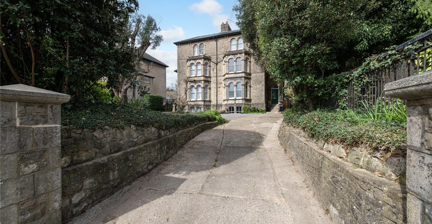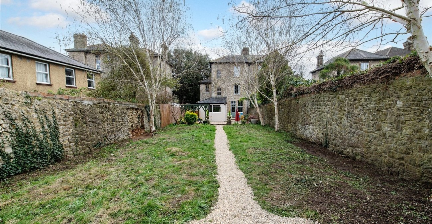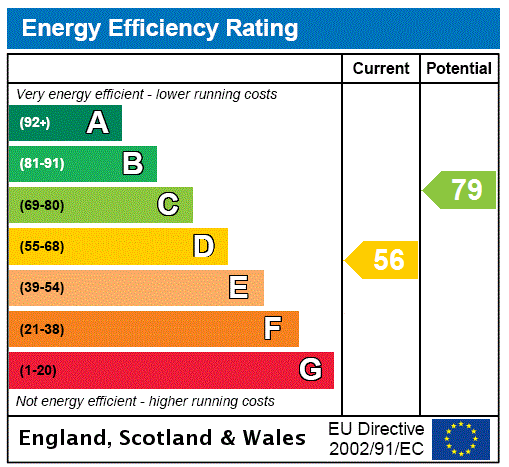Property Information
Ref: MAI240117Property Description
Robinson Michael & Jackson are pleased to present this exquisite period semi-detached house boasting 6 bedrooms, located in a sought-after area.
This charming property exudes sophistication and offers a spacious layout ideal for family living. The house features a well-maintained garden, perfect for outdoor enjoyment, along with convenient off-street parking for multiple vehicles, and additional outbuilding perfect for storage/home office.
The interior showcases elegant design elements and high-quality finishes throughout, creating a warm and inviting atmosphere. With ample space for entertaining and relaxing, this property is a true gem that provides comfort and style.
Don't miss the opportunity to make this house your home and enjoy a lifestyle of luxury and convenience.
I am pleased to present this exquisite period semi-detached house boasting 6 bedrooms, located in a sought-after residential area. This charming property exudes sophistication and offers a spacious layout ideal for family living. The house features a well-maintained garden, perfect for outdoor enjoyment, along with convenient off-street parking and additional outbuildings for storage or potential conversion. The interior showcases elegant design elements and high-quality finishes throughout, creating a warm and inviting atmosphere. With ample space for entertaining and relaxing, this property is a true gem that provides comfort and style in a desirable neighbourhood. Don't miss the opportunity to make this house your home and enjoy a lifestyle of luxury and convenience. Contact us today to schedule a viewing.
- Six Double Bedrooms
- Set Over 4 Floors
- Versatile Accommodation
- Three Bathrooms Rooms
- Close To Maidstone Town Centre
- Large Private Rear Garden
- Period Features & High Ceilings Throughout
- Fantastic Schools
- house
Rooms
Entrance HallWindow to side, door
HallwayStairs, open plan, door
LobbyOpen plan, door
Lounge 5.94m x 4.3mTwo windows to side, window to front, fireplace, door
Reception Room 4.67m x 3.96mWindow to rear, fireplace, door
Kitchen/Breakfast Room 4m x 2.6mWindow to rear, door, space for fridge freezer and washing machine
Bedroom 4.95m x 4.06mWindow to front, fireplace, door, double bedroom, 2 storage cupboards, located on lower floor
Bedroom 3.96m x 3.05mWindow to rear, fireplace, door, benefits from shower room, located on lower floor
Shower RoomWalk in shower, basin & WC
LandingWindow to rear, stairs
Bedroom 5.2m x 3.76mTwo windows to side, window to front, fireplace, door, double bedroom, located on first floor
Bedroom 4.4m x 3.76mWindow to rear, fireplace, Storage cupboard, door, double bedroom, located on first floor
Walk In WardrobeWindow to side
BathroomWindow to front, window to rear, door.
LandingWindow to rear
Bedroom 4.24m x 2mTwo windows to front, fireplace, Storage cupboard, door, located on second floor
Bedroom 4.4m x 3.68mWindow to rear, fireplace, Storage cupboard, door
En-SuiteWindow to side, walk in shower, basin & WC
