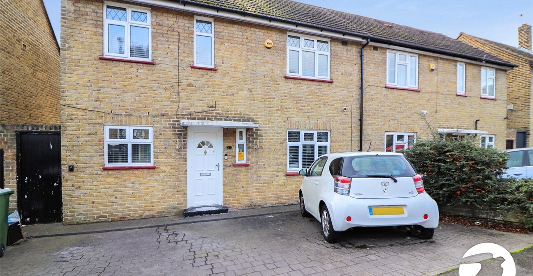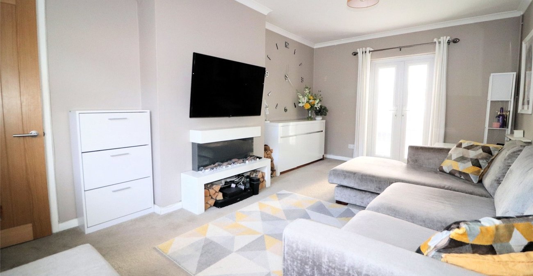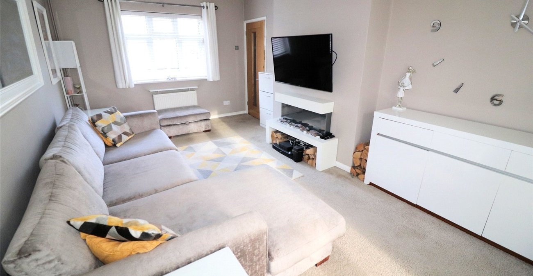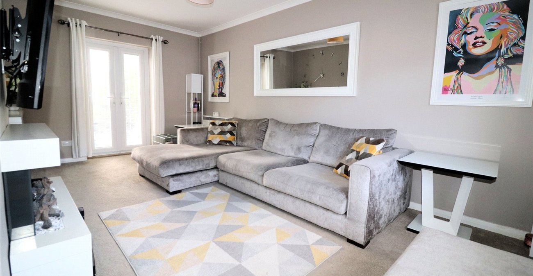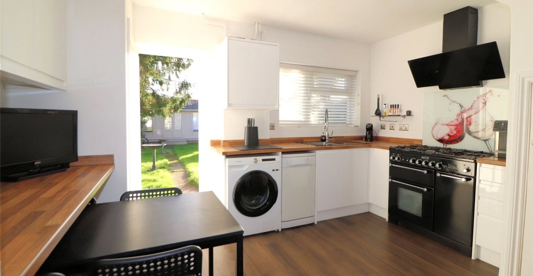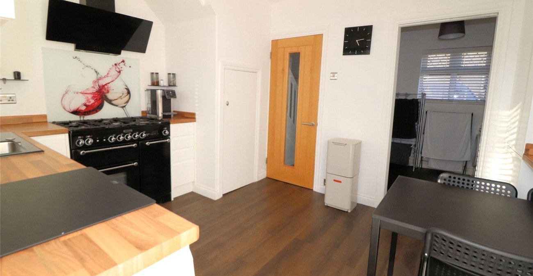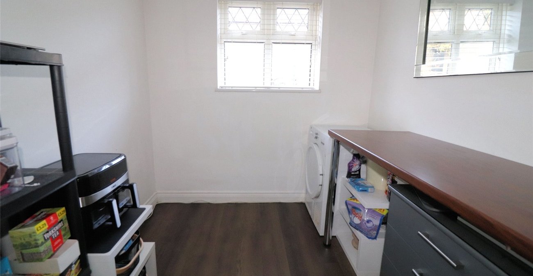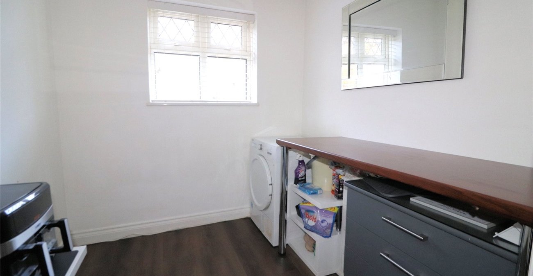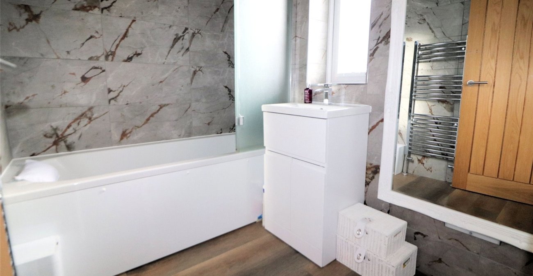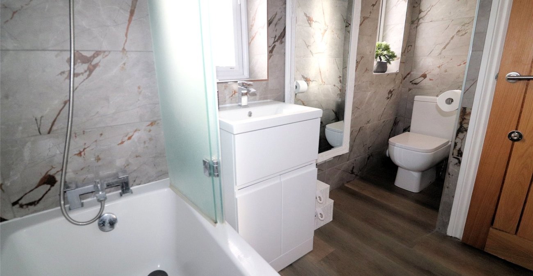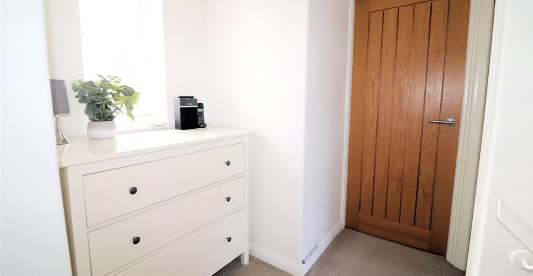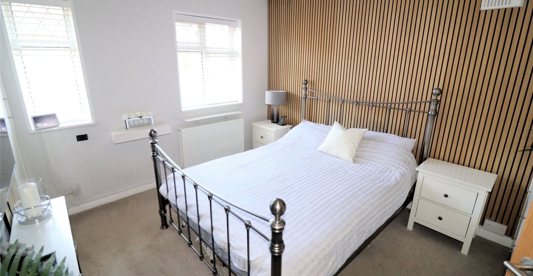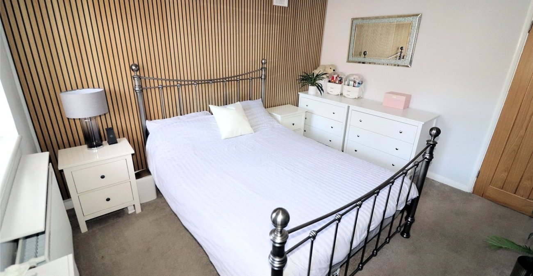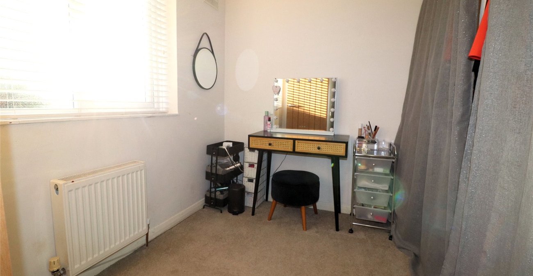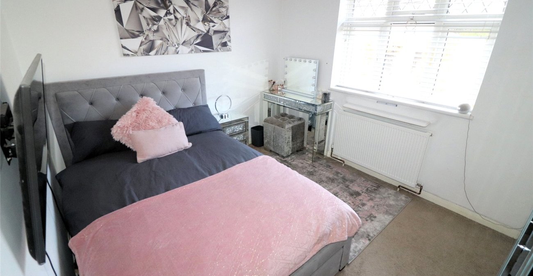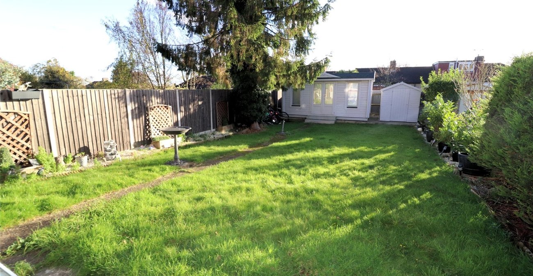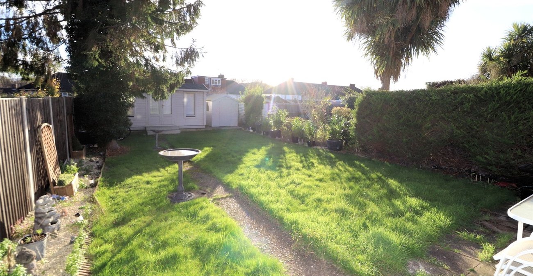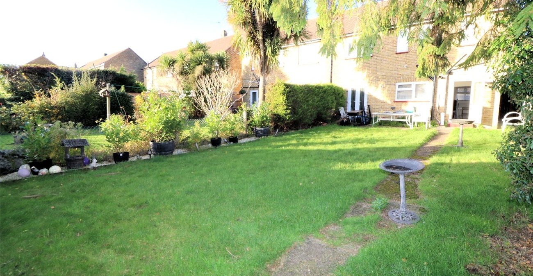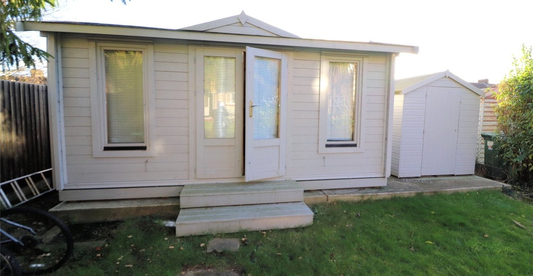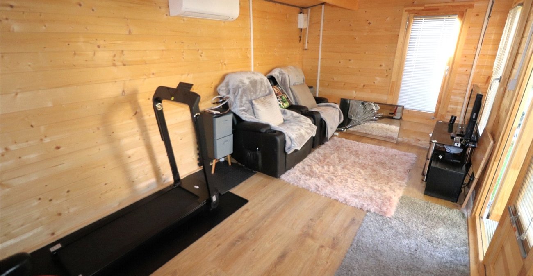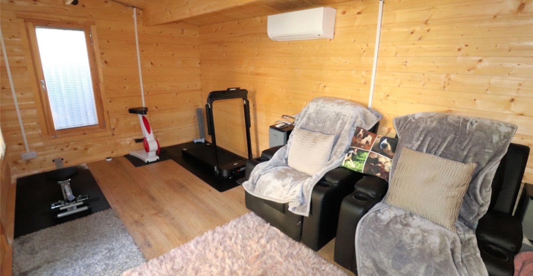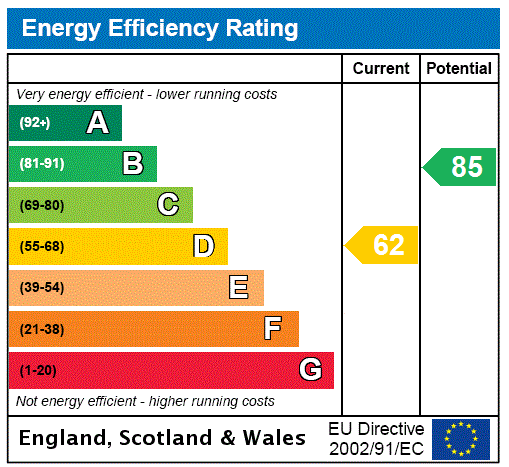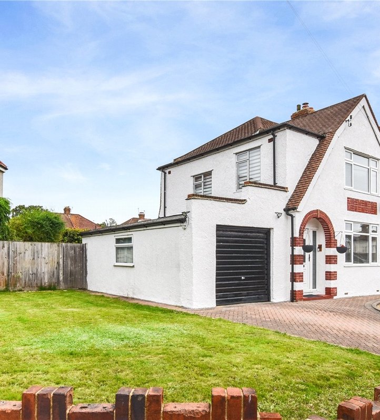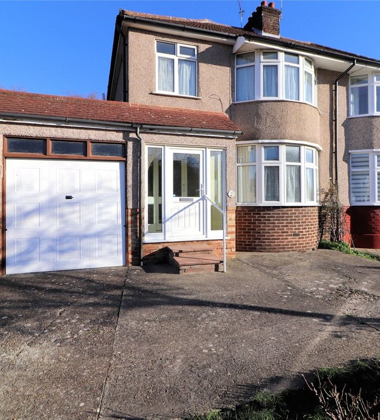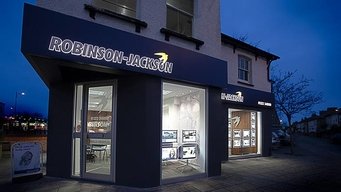Property Information
Ref: NOR200395Property Description
Robinson Jackson are delighted to present this THREE BEDROOM SEMI DETACHED house which we feel is in EXCELLENT CONDITION THROUGHOUT. The property offers a SPACIOUS LOUNGE, MODERN FITTED KITCHEN/DINER into UTILITY ROOM. On the first floor are THREE GOOD SIZED BEDROOMS and a stunning THREE PIECE BATHROOM SUITE. There is OFF STREET PARKING to the front, while to the rear is a LARGE FAMILY GARDEN with SUMMER HOUSE which has power and light.
- Stunning upstairs bathroom
- Modern kitchen into utility
- Off street parking
- Summer house
- Large south facing family garden
- Three good size bedrooms
- house
Rooms
Entrance HallDouble glazed UPVC entrance door. Double glazed window to front. Stairs leading to first floor. Storage cupboard. Carpet.
Lounge 5.36m x 3.2mDouble glazed windows to front and double glazed double doors to garden. Two radiators. Carpet.
Kitchen 4.04m x 3.1mDouble glazed window to rear and part double glazed door top garden. Range of fitted wall and base units with work surface over. Stainless steel sink unit with mixer tap over. Larder cupboard. Plumbing for washing machine. Wood laminate flooring.
Utility Room/Dining Room 2.13m x 2.13mDouble glazed window to front. Wood laminate flooring.
LandingDouble glazed window to rear. Carpet.
Bedroom 1 3.66m x 3.07mTwo double glazed windows to front. Radiator. Wooden panelled wall. Cupboard. Carpet.
Bedroom 2 3.2m x 2.84mDouble glazed window to rear. Radiator. Built in wardrobe. Built in cupboard. Carpet.
Bedroom 3 2.7m x 2.26mDouble glazed window to rear. Radiator. Carpet.
Bathroom 2.95m x 1.63mTwo double glazed window to rear. Three piece suite comprising: Panelled bath with overhead shower, wash hand basin with built in storage and low level wc. Tiled walls.
Rear Garden 19.7m x 7.2mPatio area. Maily laid to lawn. Storage shed. Gated side access. Summer house.
Summer House 4.72m x 2.92mDouble doors. Two windows. Airconditioning unit. Power and light.
ParkingOff street parking for two cars via paved driveway.
