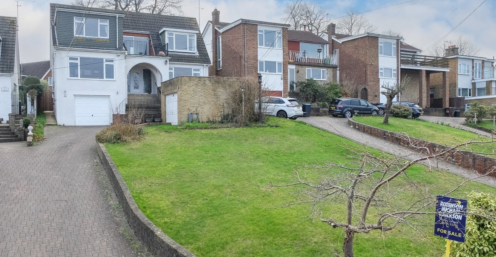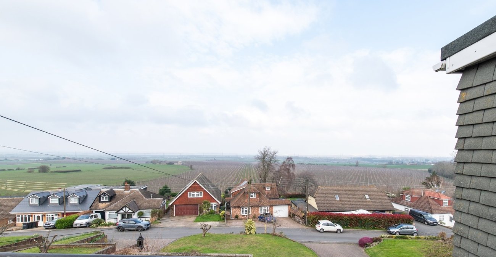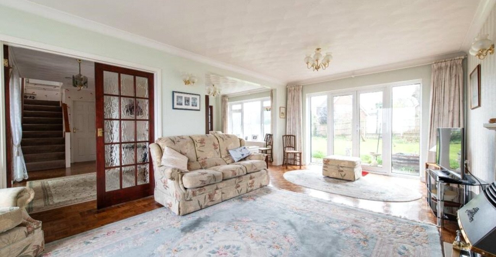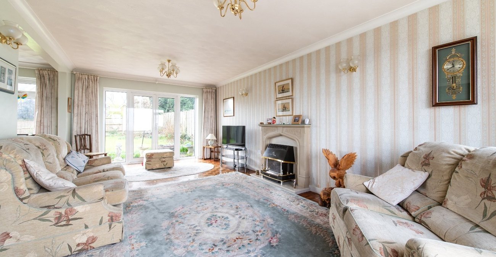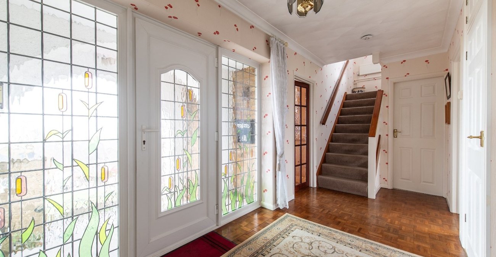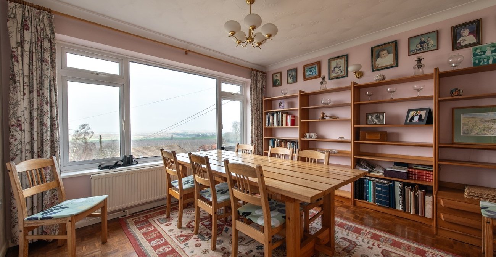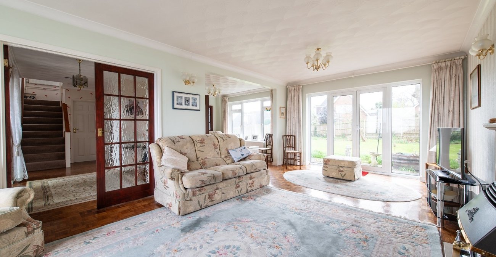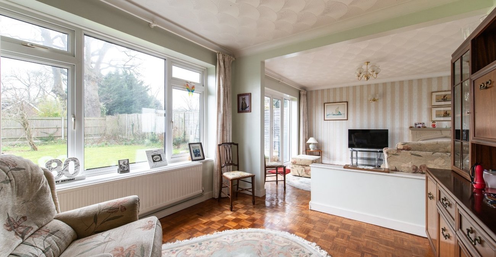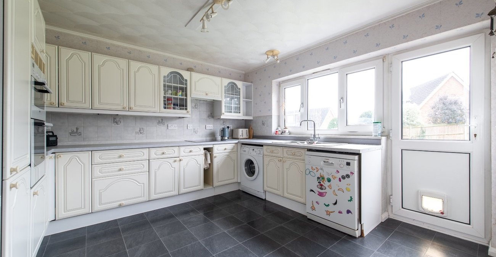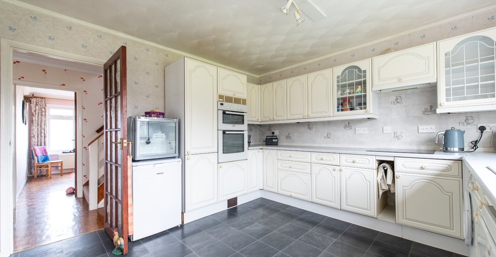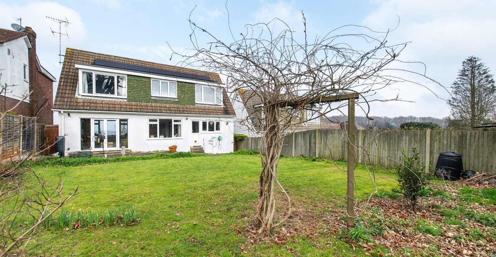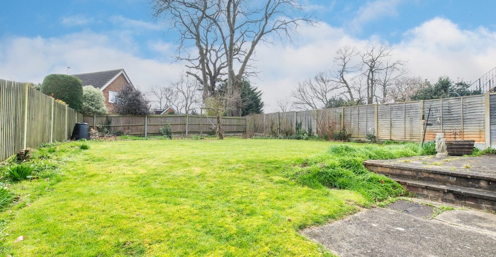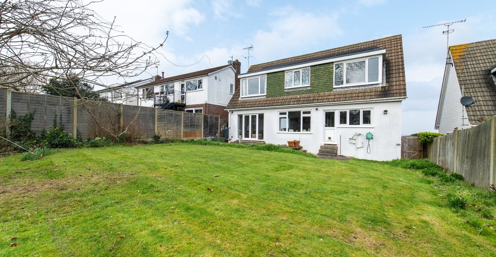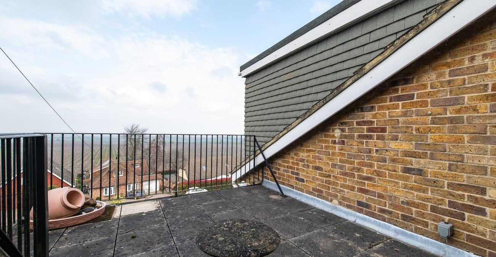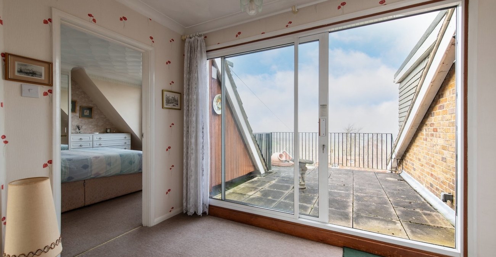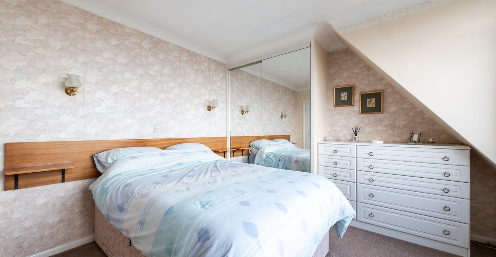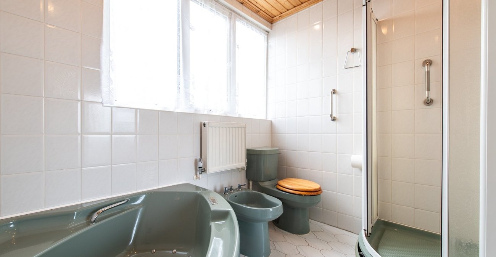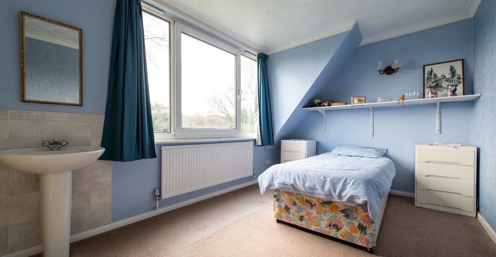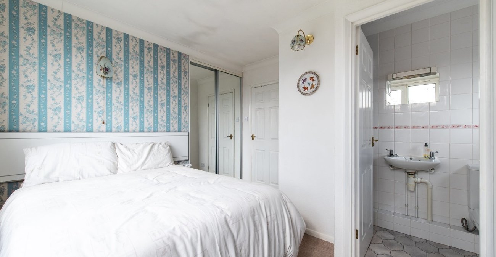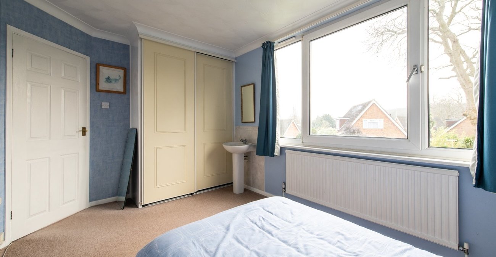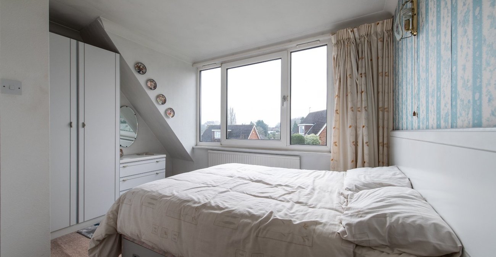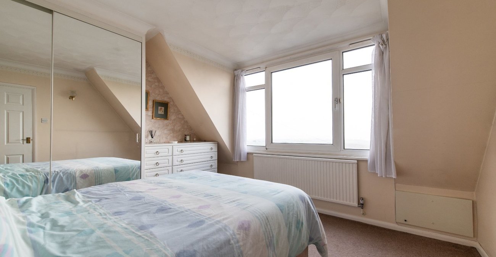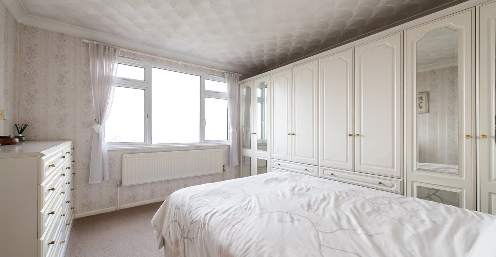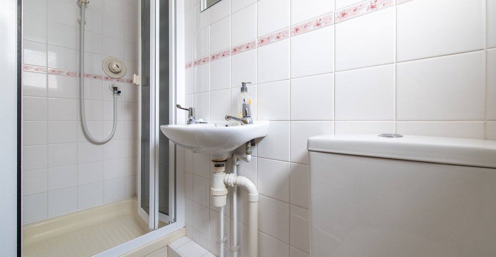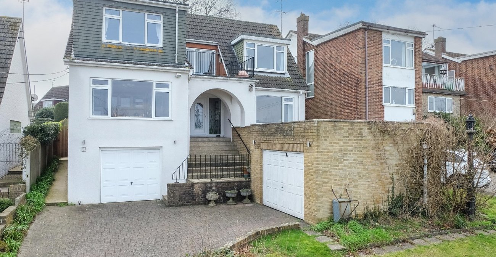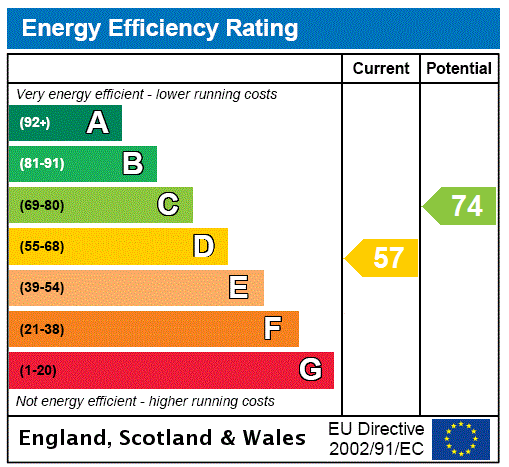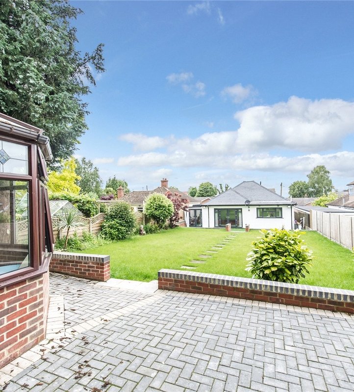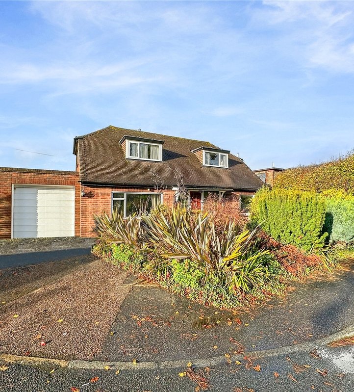Property Information
Ref: STR230585Property Description
Situated along one of Higham's most POPULAR ROADS is this SPACIOUS FOUR DOUBLE BEDROOM DETACHED FAMILY RESIDENCE with TWO GARAGES and has STUNNING VIEWS front the front of FIELDS, FARMLAND, RIVER THAMES and BEYOND. The accommodation comprises ENTRANCE HALL, CLOAKROOM. THROUGH LOUNGE and DINING AREA, SEPARATE RECEPTION ROOM which is currently another DINING ROOM but would be a lovely OFFICE due to the views and a 12'0 x 12'0 FITTED KITCHEN. On the first floor are FOUR DOUBLE BEDROOMS with an EN-SUITE SHOWER ROOM to the master bedroom and FAMILY BATHROOM with CORNER SPA BATH and a SEPARATE SHOWER CUBICLE. The spacious landing gives access to a PAVED BALCONY. There is a LARGE LAWNED FRONT GARDEN alongside the PAVED DRIVEWAY and the rear garden is approximately 50' x 40' with PAVED and LAWNED AREAS. The property also comes with 10 SOLAR PANELS. Call today to reserve your viewing slot.
- Total Square Footage: 2017.9 Sq. Ft.
- Entrance Hall
- Three Receptions
- Ground Floor Cloakroom
- Fitted Kitchen
- En-Suite Shower Room
- Separate Four Piece Bathroom
- Two Garages and Driveway
- Viewing Strongly Recommended
- house
Rooms
Entrance Hall: 4.98m x 2.62mFrosted leaded light double glazed entrance door into hallway. Parquet floor. Built-in cloaks cupboard. Doors to:-
GF Cloakroom:Double glazed window to side. Low level w.c. Pedestal wash hand basin. Under-stairs recess. Tiled flooring.
Lounge: 6.65m x 3.66mDouble glazed window to front. Parquet flooring. Radiator. Coved and textured ceiling. Feature fireplace. Open plan to:-
Reception Room 3: 3.18m x 3.05mDouble glazed window to rear. Parquet flooring. Double radiator.
Dining Room: 3.66m x 3.66mDouble glazed window to front with amazing views. Parquet flooring. Coved and textured ceiling. Double radiator.
Kitchen: 3.66m x 3.66mDouble glazed window to rear. Fitted wall and base units with roll top work surface over. 1 1/2 bowl sink and drainer unit with mixer tap. Built-in oven and hob with extractor hood over. Display cabinets. Tile effect laminate wood flooring. Radiator. Double glazed door to garden.
First Floor Landing:Double glazed window to side. Carpet. Access to part boarded loft via retractable ladder. Radiator. Doors to:-
Bedroom 1: 3.66m x 3.66m + Door RecessDouble glazed window to front with amazing views. Carpet. Radiator. Fitted wardrobe and dressing unit with drawers.
En-suite: 2.08m x 1.04mDouble glazed frosted window to side. Suite comprising tiled shower cubicle. Pedestal wash hand basin. Radiator. Coved ceiling. Vinyl flooring.
Bedroom 2: 3.6m x 2.5m (Widening to 3.35m)Double glazed window to rear. Carpet. Radiator. Built-in airing cupboard with sliding doors housing hot water cylinder.
Bedroom 3: 3.63m x 3.3mDouble glazed window to front. Carpet. Radiator. Built-in wardrobes with sliding doors.
Bedroom 4: 4.37m x 2.72mDouble glazed window to rear. Carpet. Radiator. Fitted wardrobes.
Bathroom: 2.44m x 2mFrosted double glazed window to rear. Suite comprising panelled corner spa bath with mixer tap. Tiled shower cubicle. Pedestal wash hand basin. Low level w.c. Tiled flooring. Radiator. Coved ceiling with inset spotlights.
