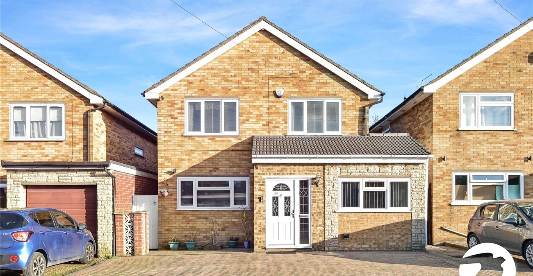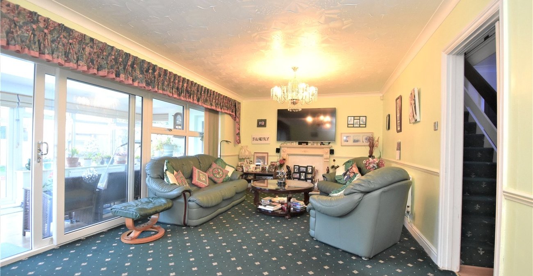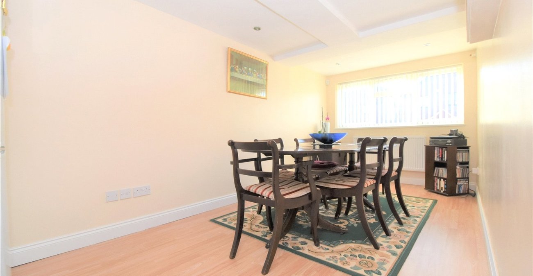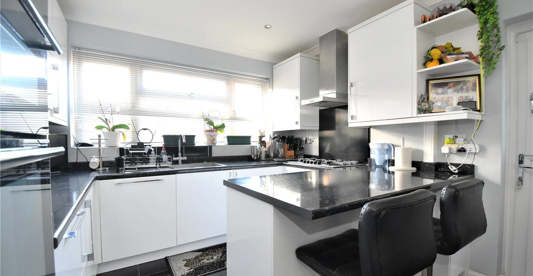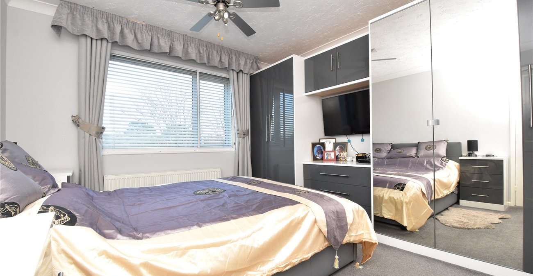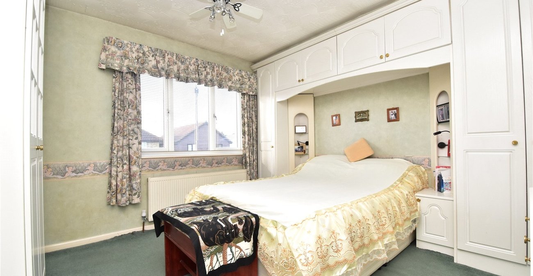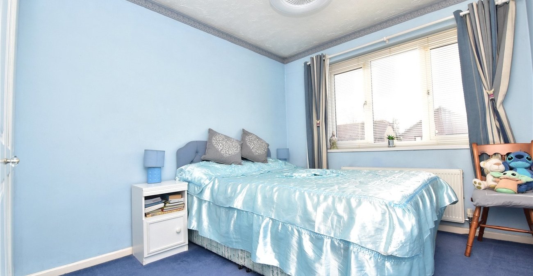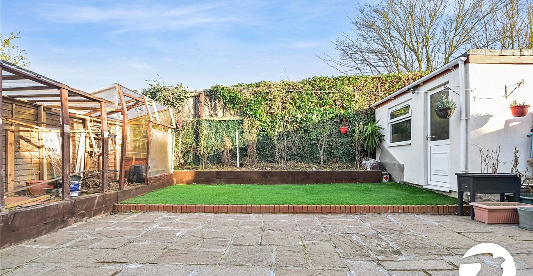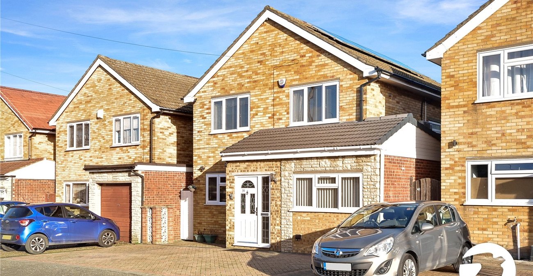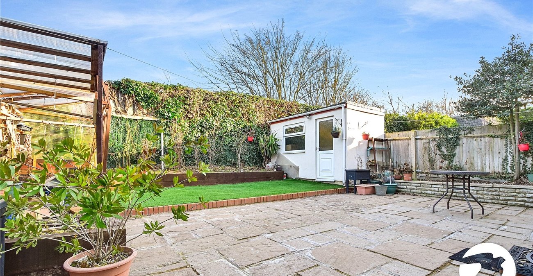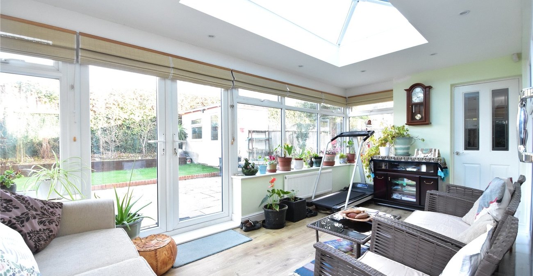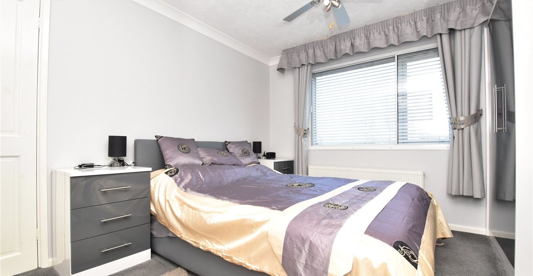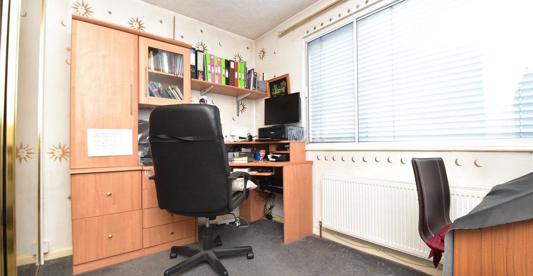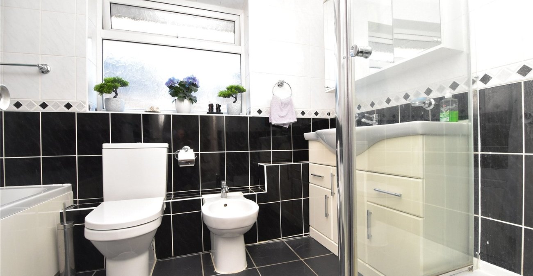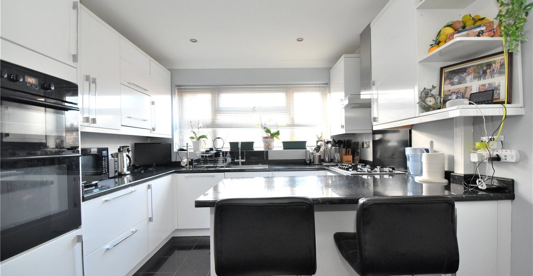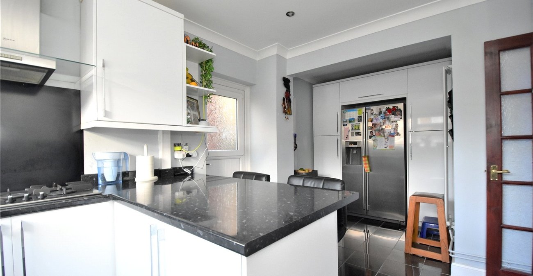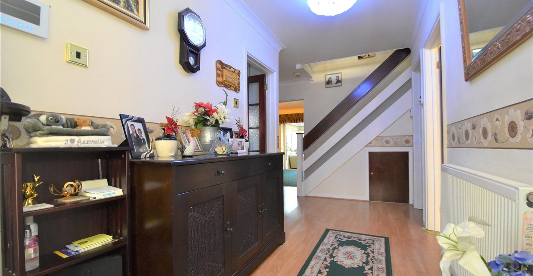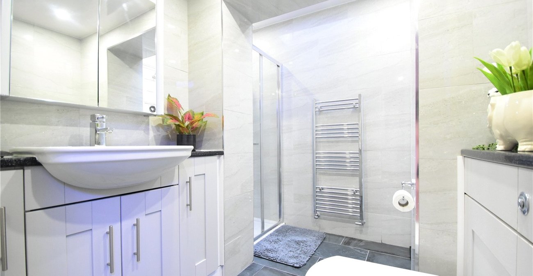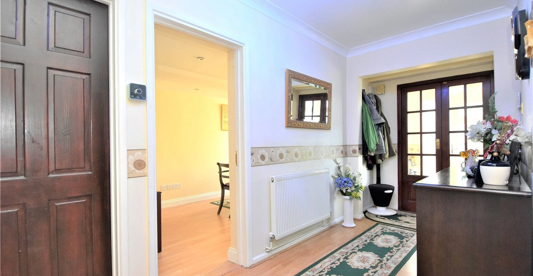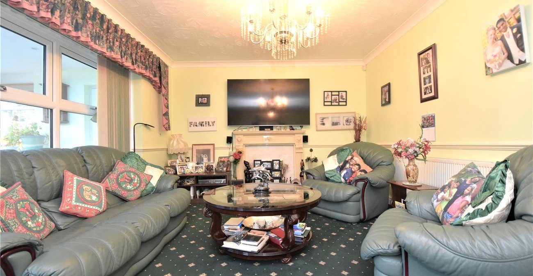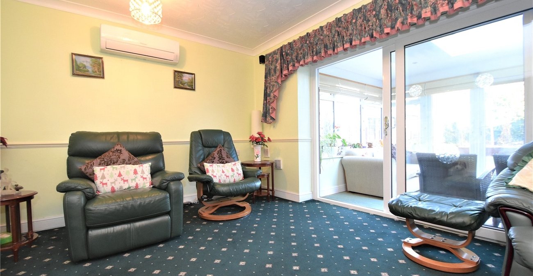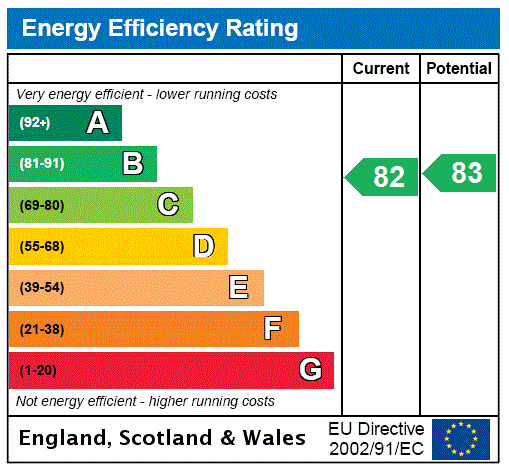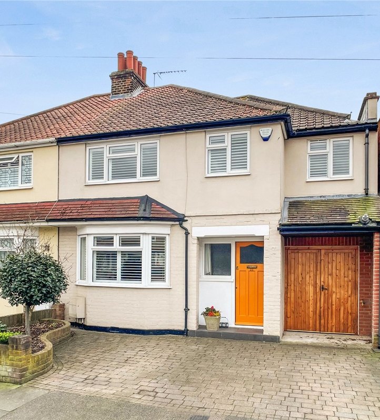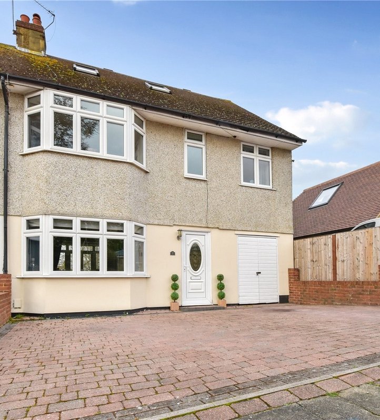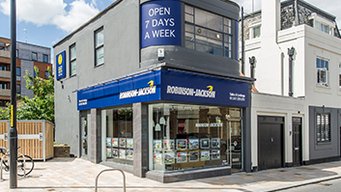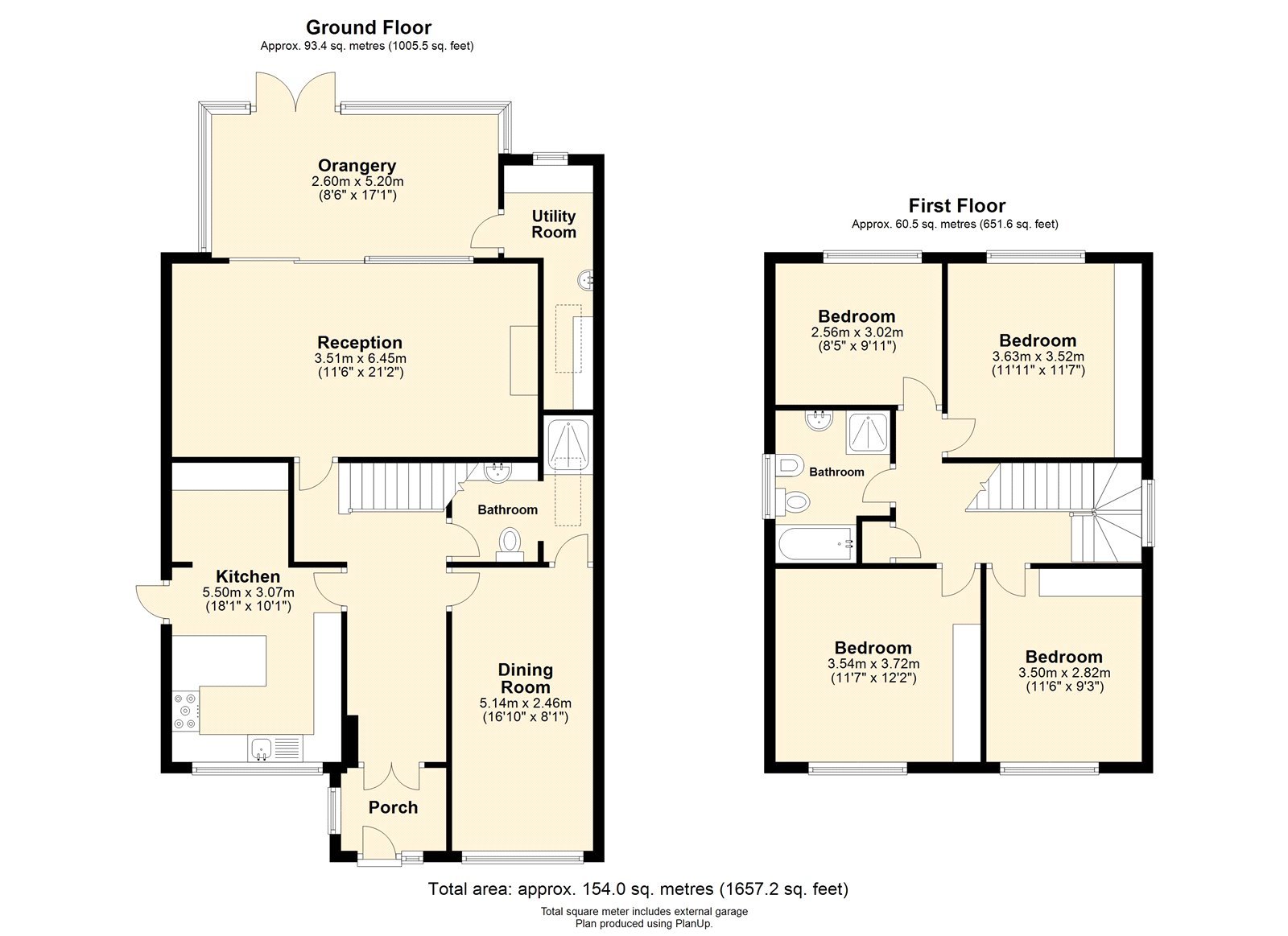Property Information
Ref: DAR230032Property Description
Robinson Jackson are pleased to offer this well presented and maintained four double bedroom detached family home. Located ideally for sought after schools and transport links. Benefits inc...
- Four Double Bedrooms
- Two Reception Rooms
- Utility Room
- Ground Floor Shower Room
- Orangerie
- Cul-De-Sac Location
- house
Rooms
Entrance PorchDoor to front. Tiled floor. Doors to entrance porch.
Entrance HallDoor to porch. Rdiator. Stairs to first floor. Tiled flooring.
Ground Floor Shower RoomLow level Wc. Vanity wash hand basin. Shower cubicle. Heated towel rail. Tiled walls and floor.
Kitchen Beakfast Room 5.66m x 3.33m nr to 2.1mDouble glazed window to front. Double glazed door to side. Range of wall and base units with complementary worksurfaces over incorporating stainless steel sink drainer. Integrated double oven, hob and extractor hood. Integrated dishwasher. Radiators. Tiled flooring.
Lounge 6.43m x 3.8mDouble glazed windows and sliding door to conservatory. Radiator. Carpet.
Dining Room 5.16m x 2.44mDouble glazed window to front. Radiator. Laminate flooring. Cupboard housing meters.
Utility RoomDouble glazed window to rear. Skylight. Wall mounted boiler. Wall mounted boiler. Plumbed for washing machine. Laminate flooring.
Orangerie 5.23m x 2.72mDouble glazed window and French doors to rear. Radiator. Laminate flooring.
LandingFrosted double glazed window to side. Loft access. Storage cupboard. Radiator. Carpet.
Bedroom One 3.6m x 3.33mDouble glazed window to rear with secondary glazing. Fitted wardrobes. Radiator. Carpet.
Bedroom Two 3.5m x 3.73mDouble glazed window to front. Fitted wardrobes. Carpet.
Bedroom Three 3.5m x 2.64mDouble glazed window to front. Radiator. Fitted wardrobes. Carpet.
Bedroom Four 3.02m x 2.7mDouble glazed window to rear with secondary glazing. Fitted wardrobes. Radiator. Carpet.
Family Bathroom 2.74m x 2.06mFrosted double glazed window to side. Low level Wc. Bidet. Vanity wash hand basin. Shower cubicle. Panelled Bath with shower over. Tiled walls. Heated towel rail. Tiled flooring.
