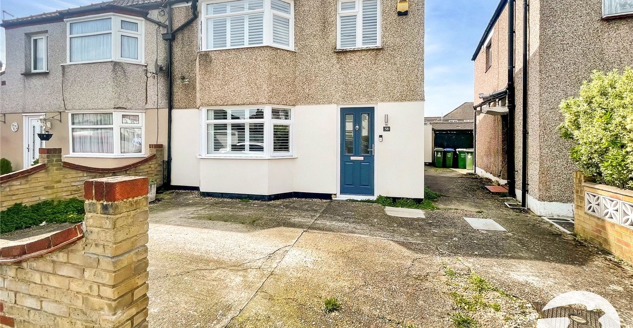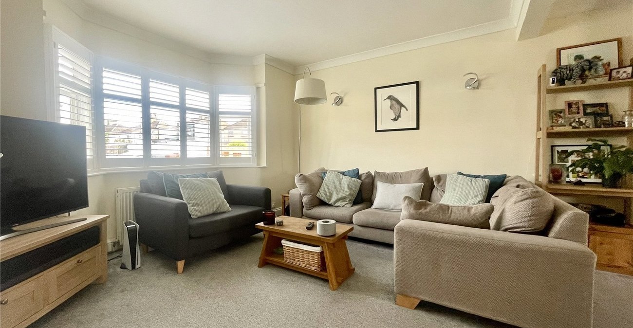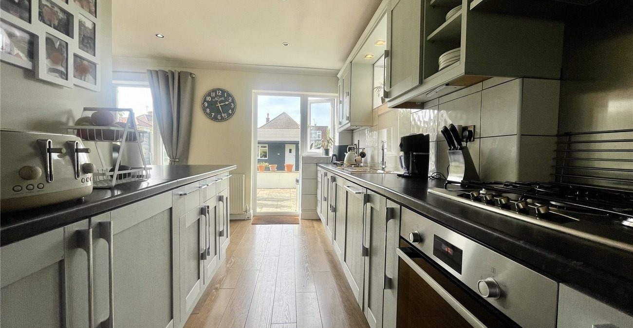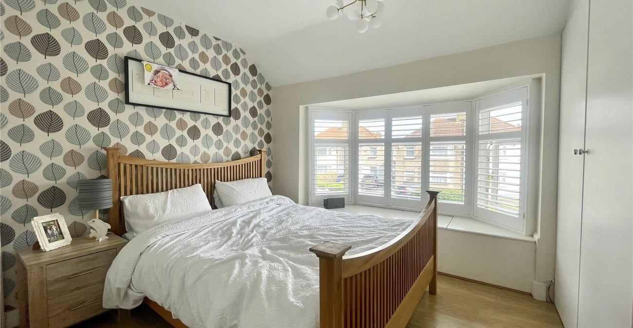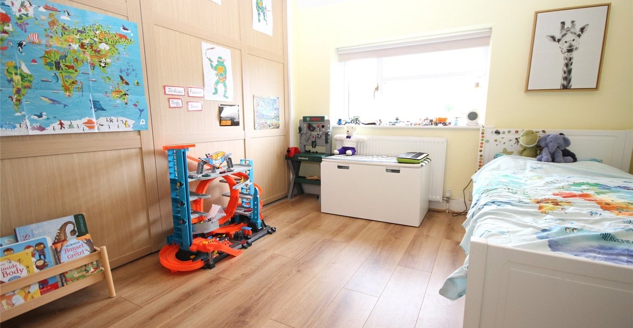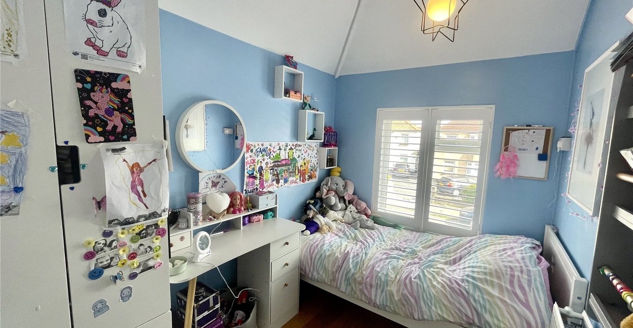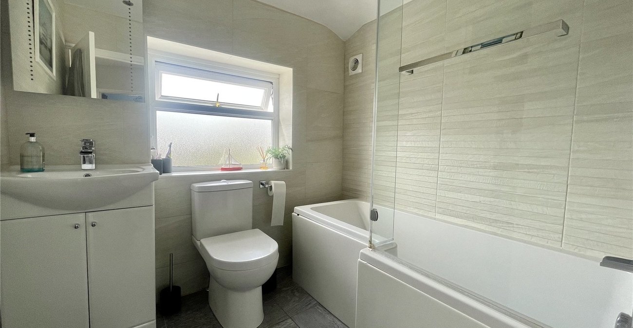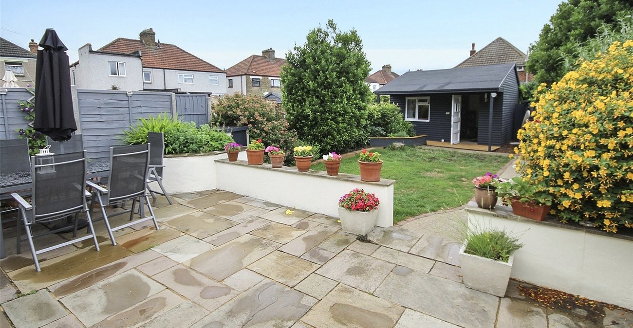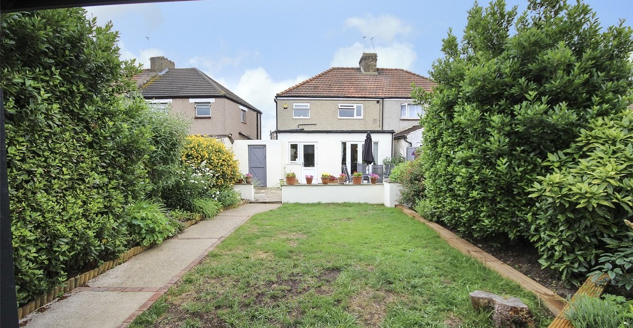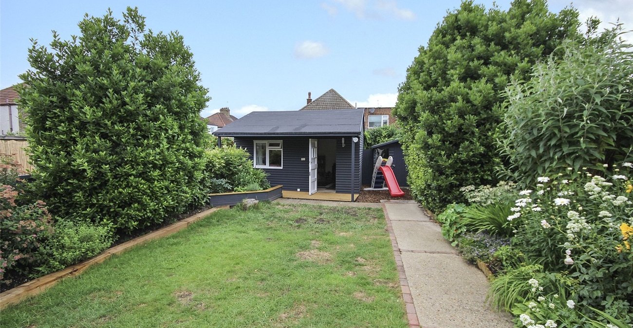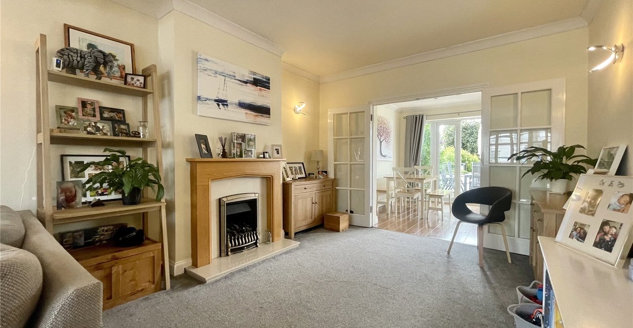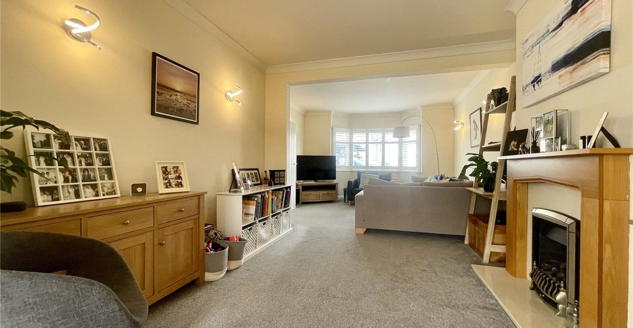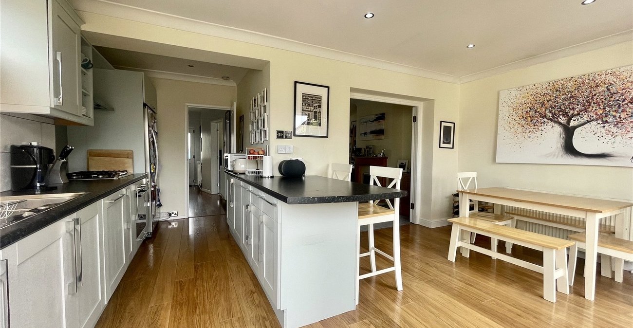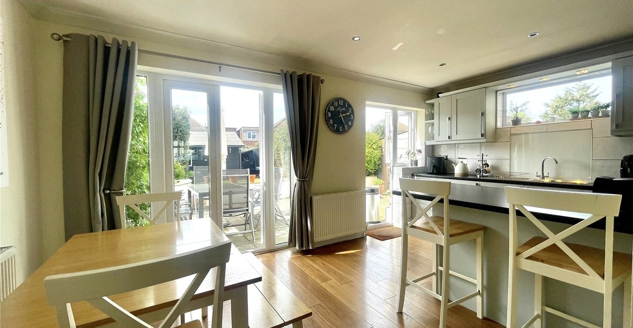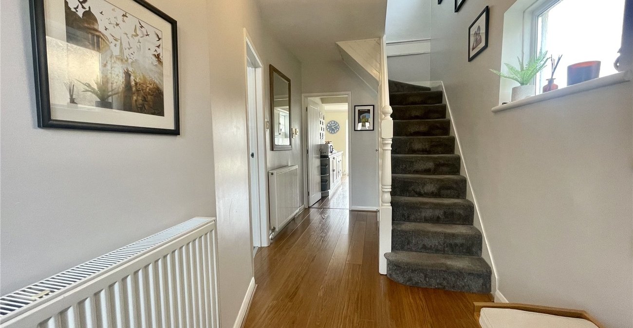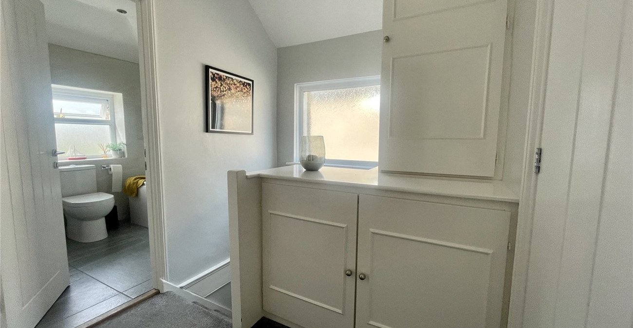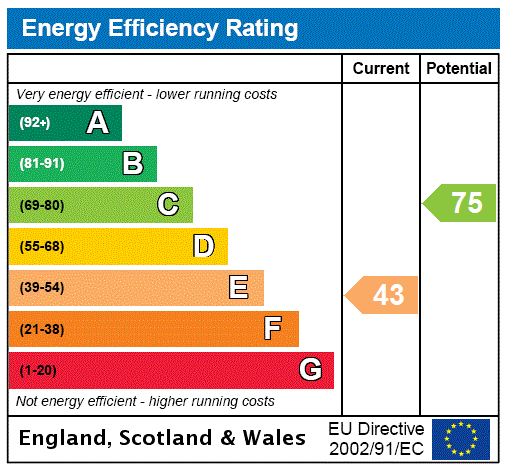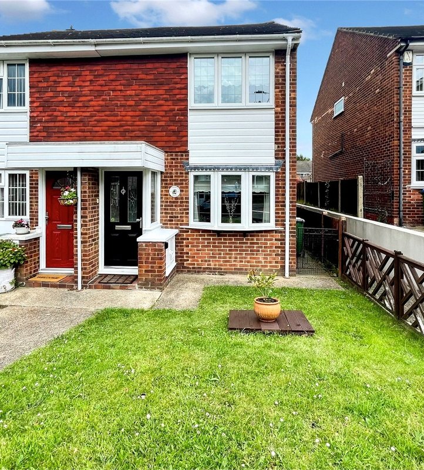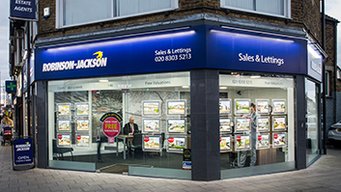Property Information
Ref: WEL240150Property Description
***GUIDE PRICE £475,000 - £500,000***
A well presented three bedroom extended semi-detached 1930's style family home. Conveniently located for access to schools, Welling High Street and main line station.
*24FT THROUGH LOUNGE*
*16FT FITTED KITCHEN/DINER*
*FIRST FLOOR FAMILY BATHROOM*
*DOUBLE GLAZING/CENTRAL HEATING*
*OFF STREET PARKING*
*APPROXIMATELY 62FT REAR GARDEN*
*15FT SUMMER HOUSE*
- 24FT THROUGH LOUNGE
- 16FT FITTED KITCHEN/DINER
- FIRST FLOOR FAMILY BATHROOM
- DOUBLE GLAZING/CENTRAL HEATING
- OFF STREET PARKING
- APPROXIMATELY 62FT REAR GARDEN
- 15FT SUMMER HOUSE
Rooms
Entrance Hall:Door to front, under stairs cupboard, wood style laminate flooring and double glazed window to side.
Through Lounge: 7.32m(into bay) x 3.89m(narrowing to 3.4m)Maximum Dimensions. Double glazed bay window to front, carpet as fitted and doors to kitchen/diner.
Kitchen/Diner: 5.08m x 2.74m plus 2.26m x 1.88mMaximum Dimensions. Fitted with a range of wall and base units with contrasting work surfaces. Integrated dishwasher and washing machine. Integrated oven, hob and filter hood. Localised tiled walls and wood style laminate flooring. Double glazed window and door to rear and double glazed double doors to rear.
Landing:Double glazed window to side and carpet as fitted.
Bedroom 1: 3.2m x 2.97m(into built in wardrobe 3.66m)Maximum Dimensions. Double glazed box bay window to front, built in wardrobe and wood style laminate flooring.
Bedroom 2: 3.53m x 2.84m(into built in wardrobe 3.5m)Maximum Dimensions. Double glazed window to rear, built in wardrobe and wood style laminate flooring.
Bedroom 3: 2.7m x 1.98mDouble glazed window to front and wood style laminate flooring. Loft access.
Bathroom:Fitted with a three piece suite comprising of vanity wash hand basin, low level wc, 'p' shaped panelled bath with shower over and glass shower screen. Chrome style heated towel rail, tiled walls and tiled flooring. Double glazed window to rear.
Garden:Approximately 62ft. Mainly laid to lawn with mature edge shrub borders and paved patio area. Gate to side.
Summer House: 4.65m x 4.2mParking:Driveway providing off street parking. Accessed over shared driveway.
