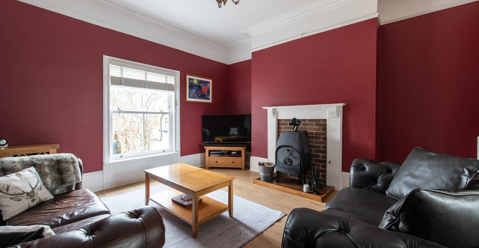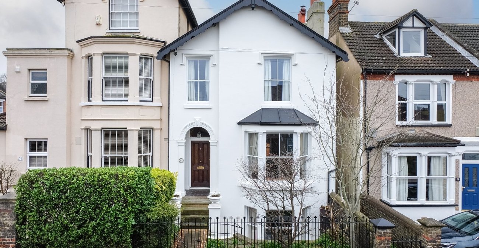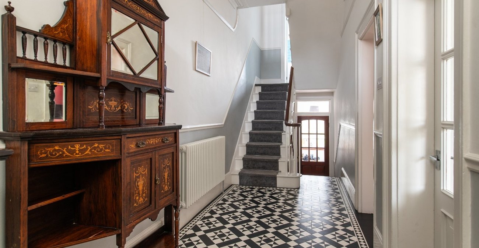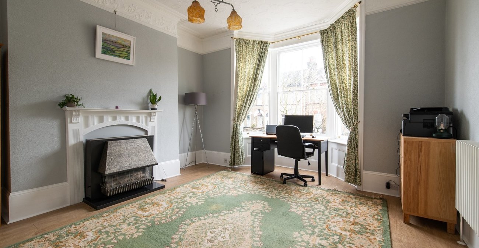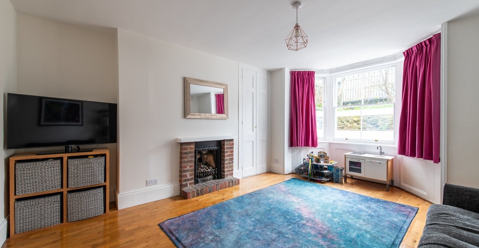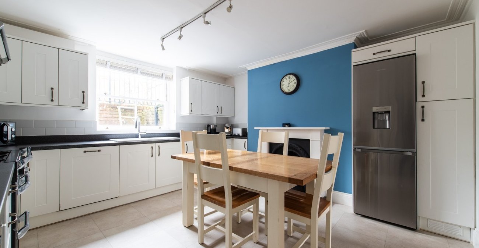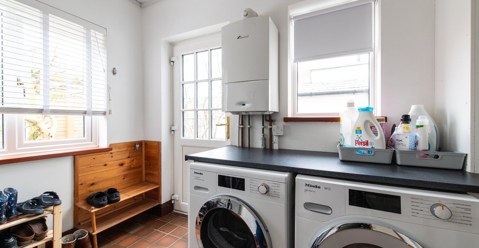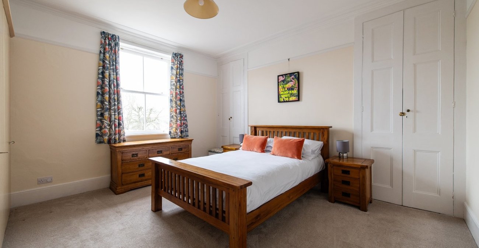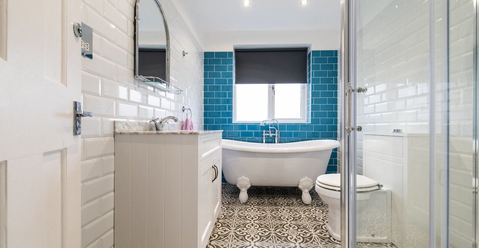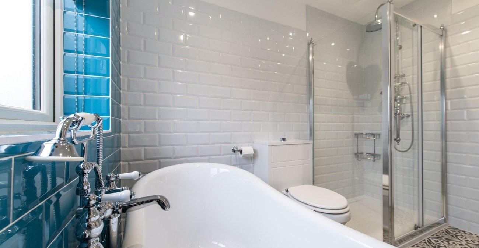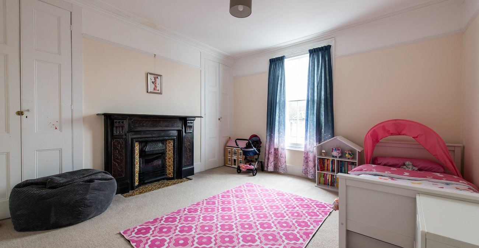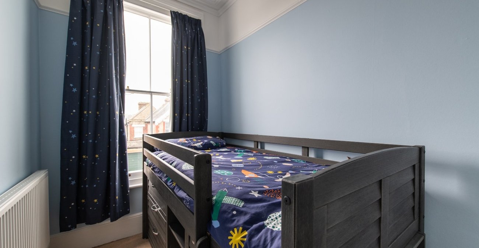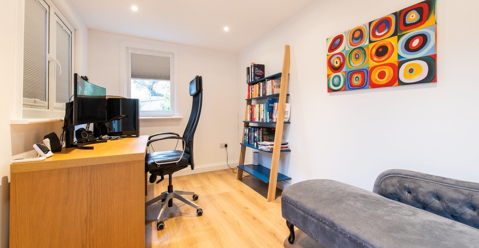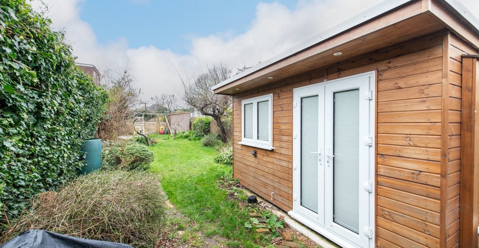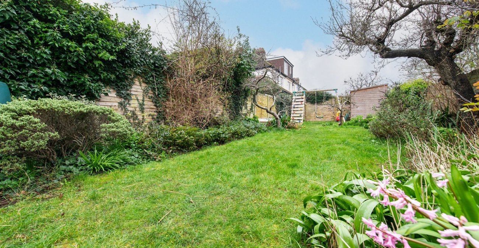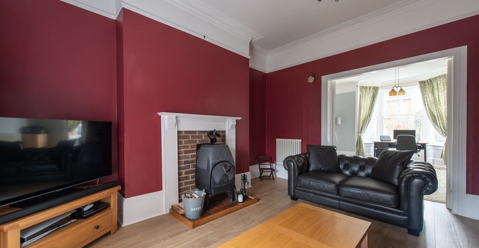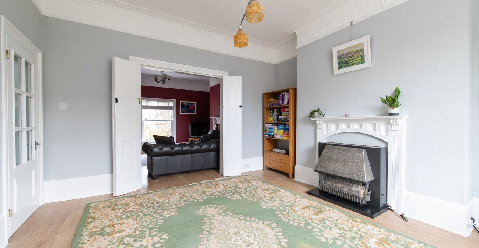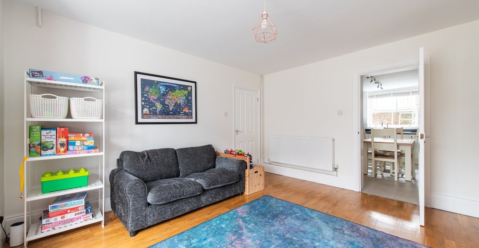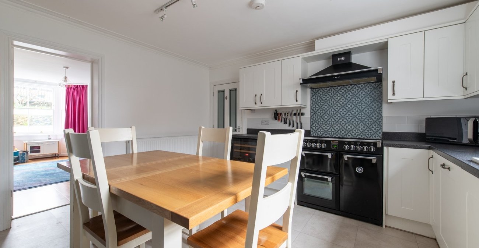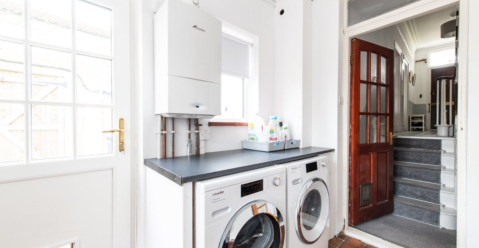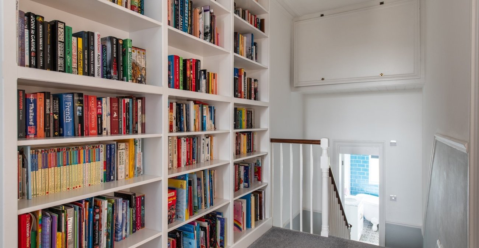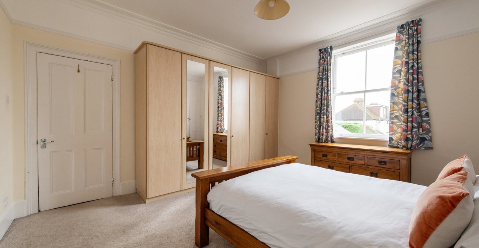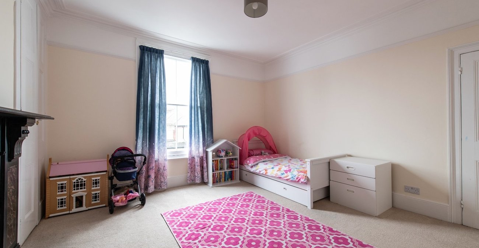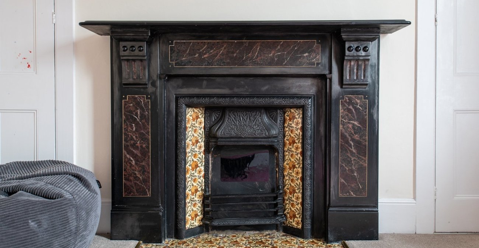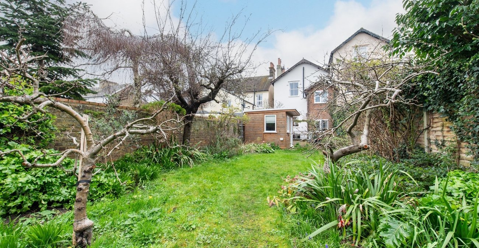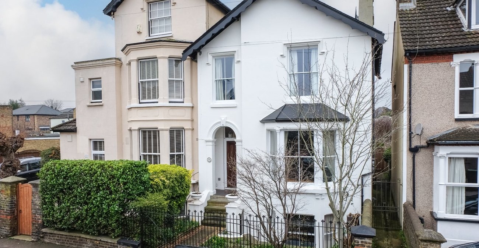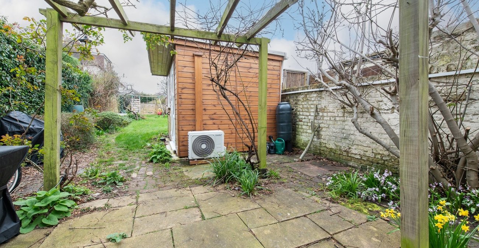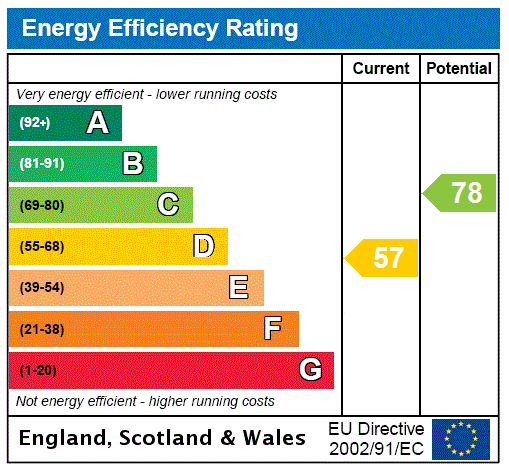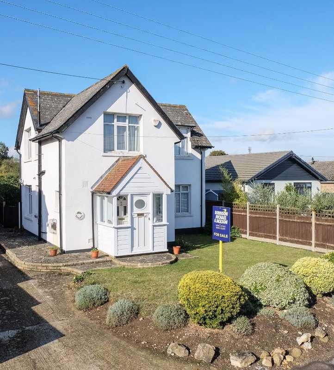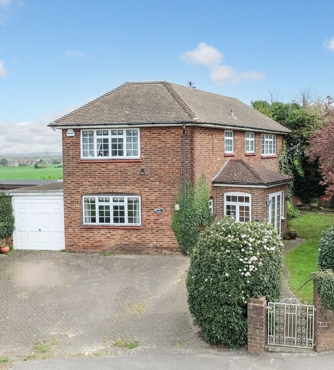Property Information
Ref: GRA240085Property Description
Introducing this gorgeous four bedroom semi-detached property, steeped in history and lovingly renovated by its current owners.
On the ground floor, a stunning hallway with high ceilings and characterful tiling leads you to two large reception rooms that have been lovingly restored to its former glory. Intricate ceiling patterns, exquisite ceiling roses and fully restored sash windows bring this late 1800's property back to life.
To the lower ground, a good sized kitchen and fourth bedroom with bay window as well as downstairs WC and built in storage make for exceptionally versatile living.
Upstairs, three good sized bedrooms complete a luxurious family space, with original fireplaces adorning a bedroom, the history flows throughout the property.
To the rear, a well-proportioned utility rooms leads to a large garden with an outbuilding, fully arranged to be a home office or studio to perfectly fit that work-from-home lifestyle we have all become used to.
A garage en-bloc with off-road parking completes this perfect family home and a slice of Victorian History!
- Spacious Reception Rooms
- Garage and Off Road Parking
- A Wealth of Period Features
- Refurbished Throughout
- Over 80ft Garden
- Garden Office
- house
Rooms
Entrance Hall: 4.93mx1.78mHardwood door with Victorian doorbell into hallway. Radiator. Tiled flooring. Doors to:-
Lounge: 5.13mx4.3mDouble glazed bay window to front. Built-in fireplace. Radiator. Wood flooring.
Dining Room: 4.42mx4.24mDouble glazed window to rear. Log burner. Two radiators. Wood flooring. Doors to:-
Utility Room 3.1mx2.2mDouble glazed window to rear. Double glazed door to garden. Counter top. Tiled floor.
Lower Ground Floor: 6.32mx1.65mWood flooring. Radiator. Built-in storage.
Kitchen: 4.42mx4.1mDouble glazed Sash window to rear. Wall and base units with work surface over. Integrated wine fridge. Space for Range cooker with extractor hood over. Integated fridge freezer and dishwasher. Fireplace. Tiled walls. Tiled flooring.
Bedroom 3: 5.16mx4.14mDouble glazed window to front. Built-in storage cupboard. Fireplace. Radiator. Door to kitchen.
LGF Cloakroom: 1.37m x 0.79mLow level w.c. Wash hand basin.
First Floor Landing: 3.33mx1.7mBuilt in bookshelves. Carpet. Radiator. Doors to:-
Bedroom 1: 4.47mx4.04mDouble glazed Sash window to rear. Two built-in wardrobes. Radiator. Carpet.
Bedroom 2: 4.32mx4.14mDouble glazed Sash window to front. Two built-in cupboards. Victorian fireplace. Radiator. Carpet.
Bedroom 4: 3.02mx1.75mDouble glazed Sash window to front. Radiator. Carpet.
Bathroom: 2.92m x 4.1mDouble glazed frosted window to rear. Free standing bath. Walk-in shower cubicle. Marble wash hand basin. Low level w.c. Radiator. Tiled walls. Tiled flooring.
