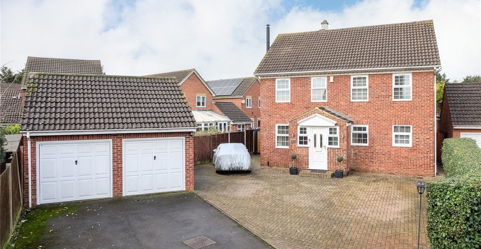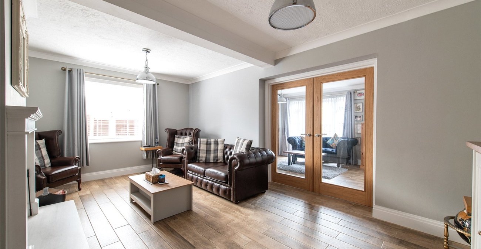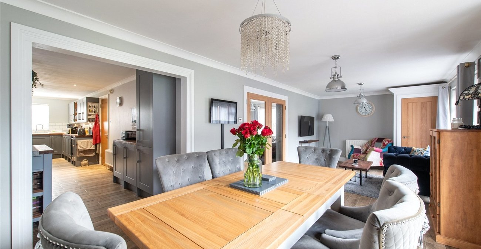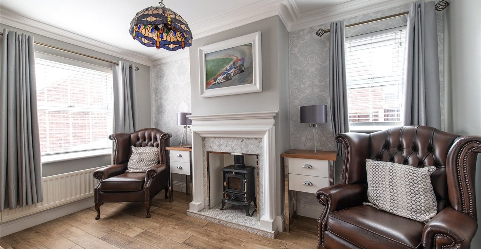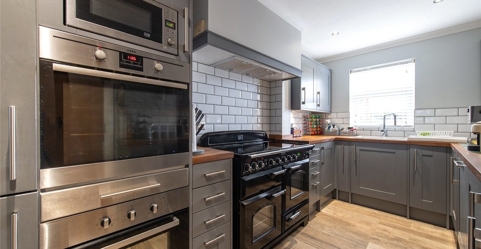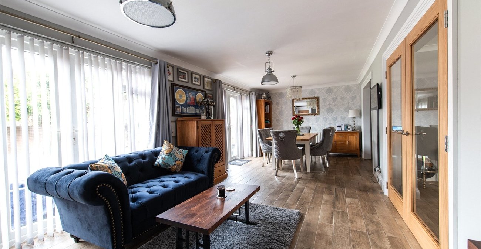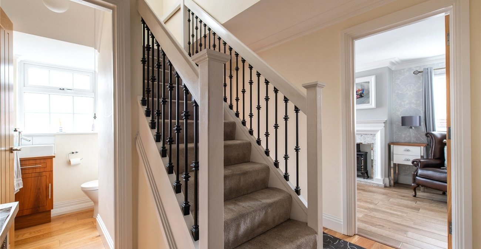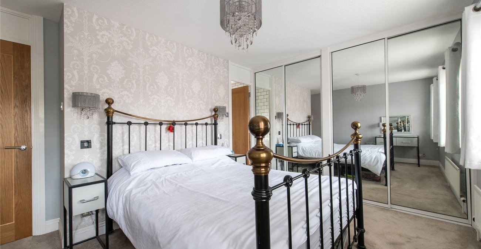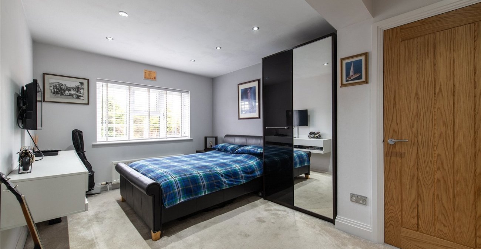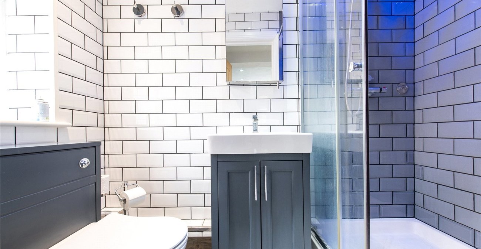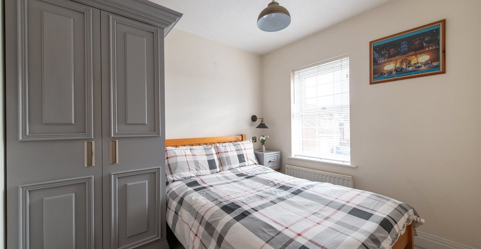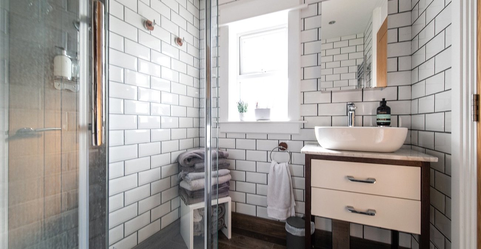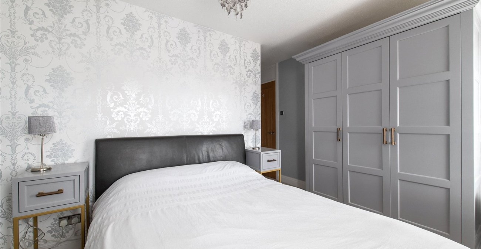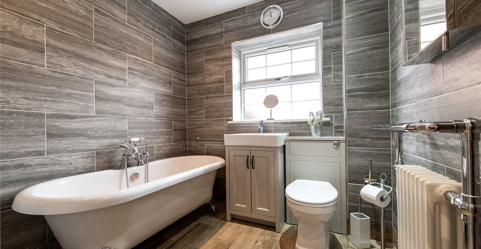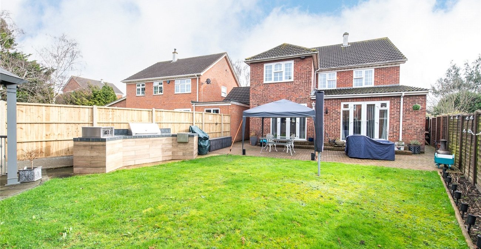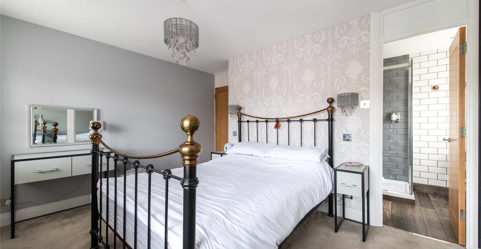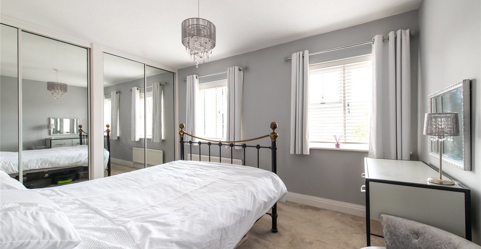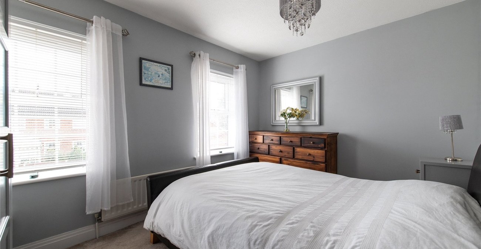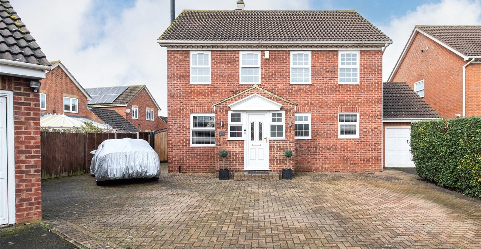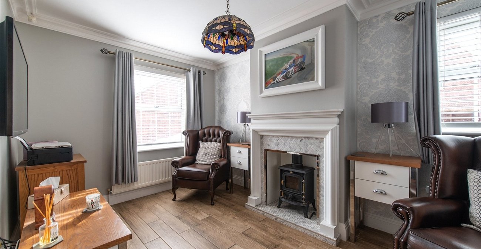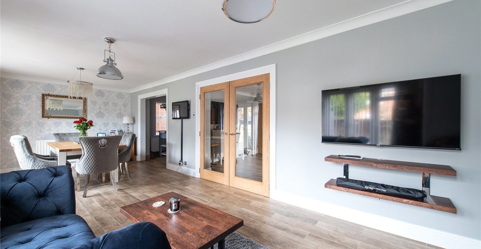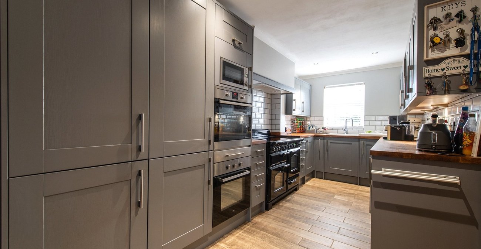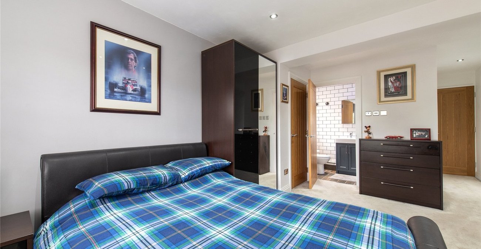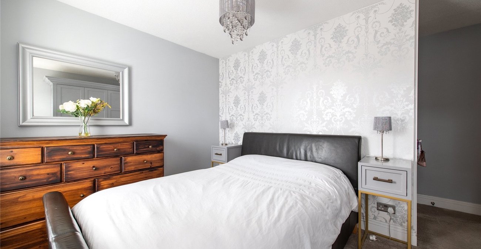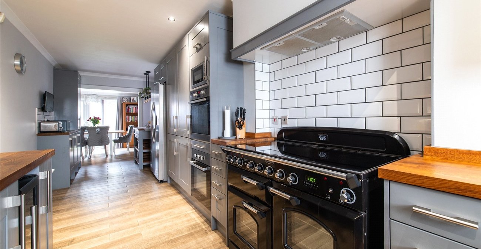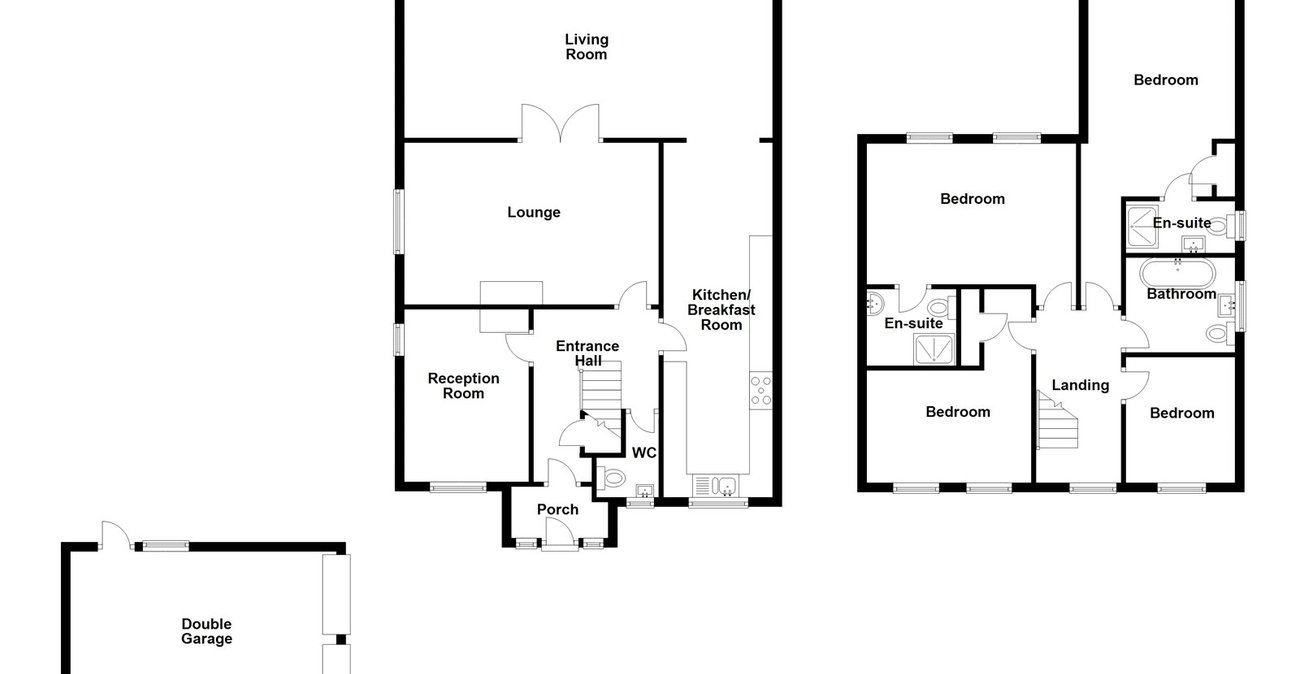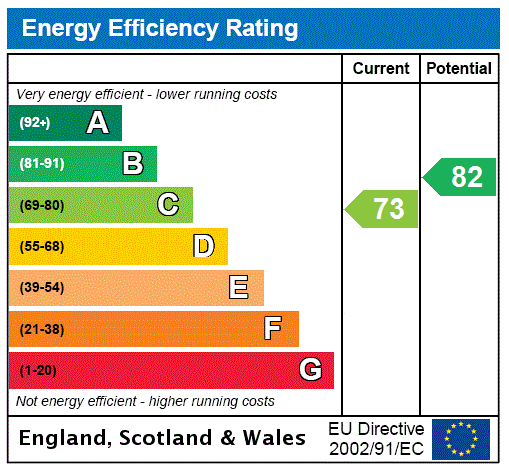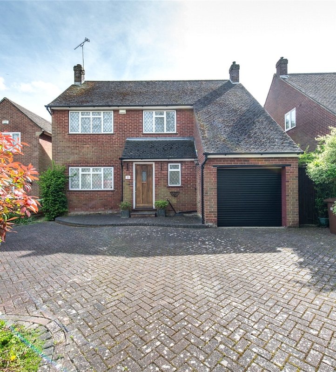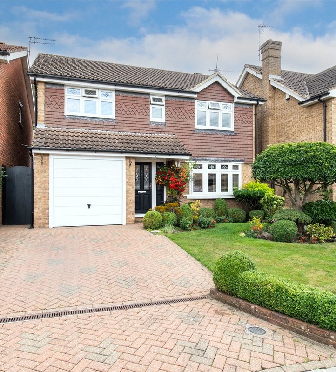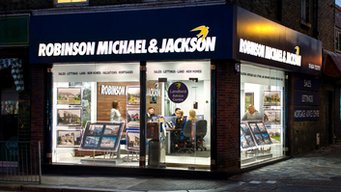Property Information
Ref: STR170031Property Description
Guide Price- £550,000-£600,000
Robinson Michael & Jackson proudly presents this extended detached property, strategically located in an ideal spot for both the town and mainline station. Nestled on a private road, offering seclusion, it caters to families seeking a secure environment. The house has been extended to provide fantastic living space, making it perfect for large, growing families.
Ideal for families, this home features ample parking on a private road. The interior includes a separate kitchen/diner, a spacious L-shaped extended lounge/dining room, and a separate reception room suitable for a games room or office. There are four double bedrooms, including an en-suite to the master, a family bathroom, second en-suite to bedroom two and a ground floor W/C.
The generous garden is perfect for pets, children, or entertaining on summer evenings with friends and family. Conveniently walkable to Strood train station and a short distance from Strood town center, the property is in a great school catchment area. Call now to view!
- Finished to a high standard throughout
- Private Road
- Two En-suite's
- Extended
- Double Detached Garage
- Driveway for multiple vehicles
- Ideal for Commuters
- house
Rooms
Lounge 3.58m x 5.5mTiled floor, double glazed window to side, open fire, radiator.
Dining Room 3.25m x 8.08mTiled floor, radiator x two, double glazed french doors x two to rear.
Reception Room 2.7m x 4.01mTiled floor, double glazed window to front & side, radiator.
Kitchen 8.08m x 2.34mSpace for appliances, double oven, sink drainer with tap, double glazed window to side & rear, dishwasher.
Ground floor bathroom 1.96m x 1.32mWood flooring, double glazed window to front, sink, low level w/c, radiator.
Bedroom One 7.32m x 3.1mCarpet, radiator, double glazed window to rear.
Ensuite 1.1m x 2.3mTiled flooring, towel rail, double glazed window to side, shower unit, low level w/c, sink.
En-suiteDouble glazed window to side. Panelled bath with shower over. Radiator. Wash hand basin. Low level w.c.
Bedroom Two 3.53m x 3.9mCarpet, double glazed window x two, radiator.
Bedroom Three 4.06m x 3.58mCarpet, radiator, double glazed window to front.
Bedroom Four 2.41m x 2.74mCarpet, double glazed window to front, radiator.
Bathroom 2.5m x 2.18mTiled flooring, double glazed window, sink basin with mixer tap, roll top bath, radiator.
