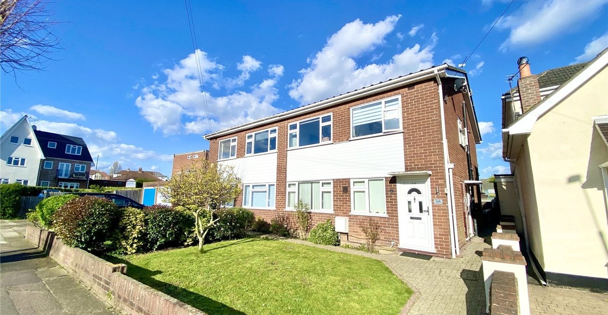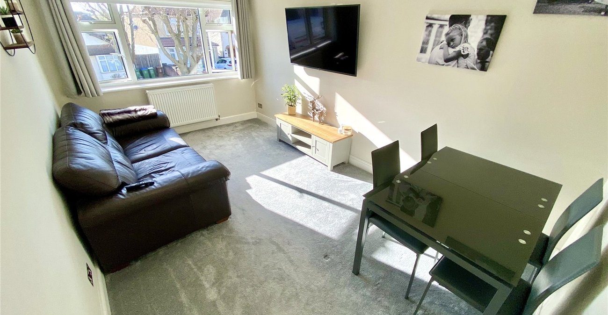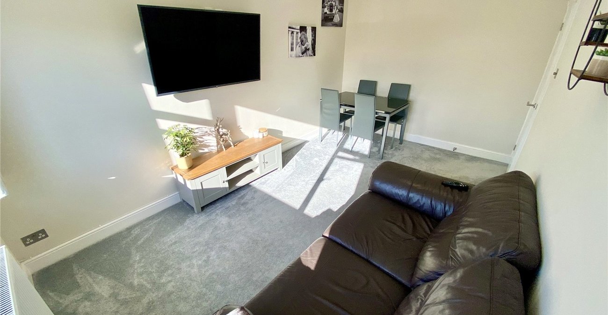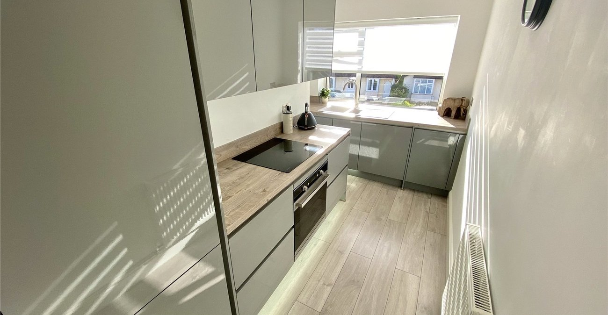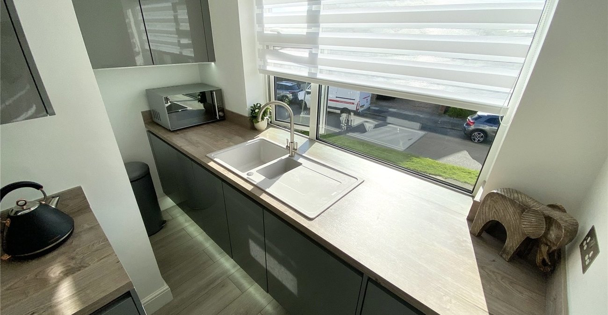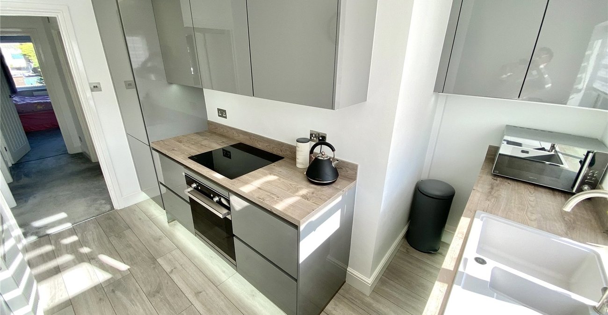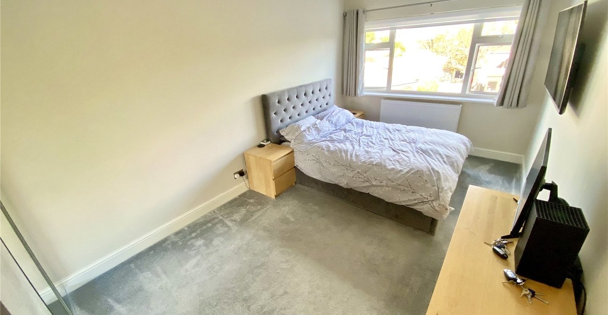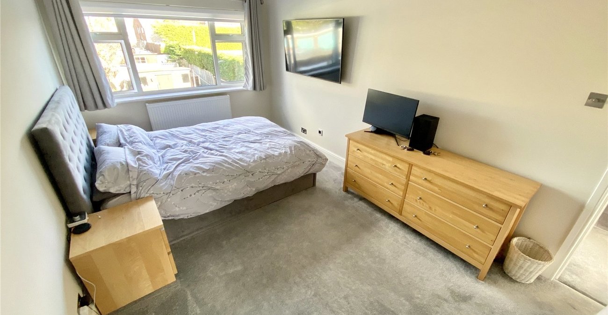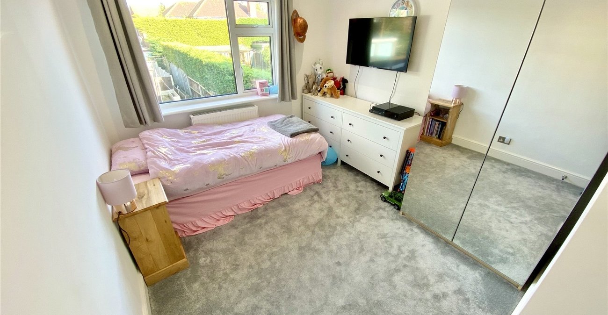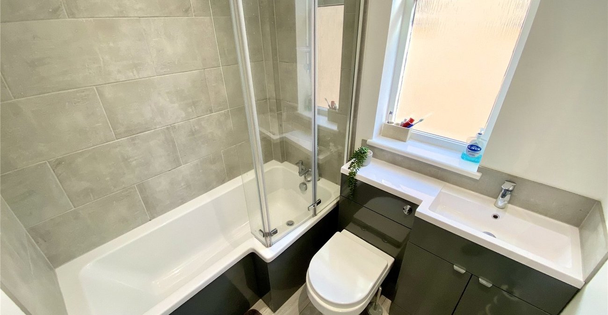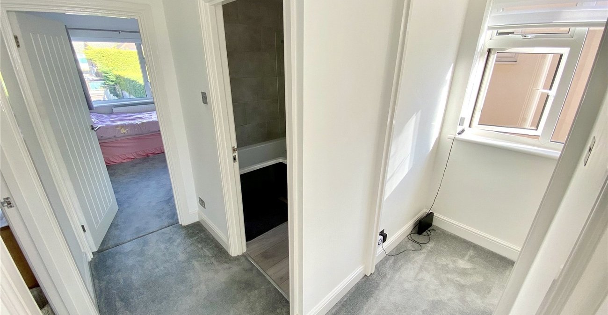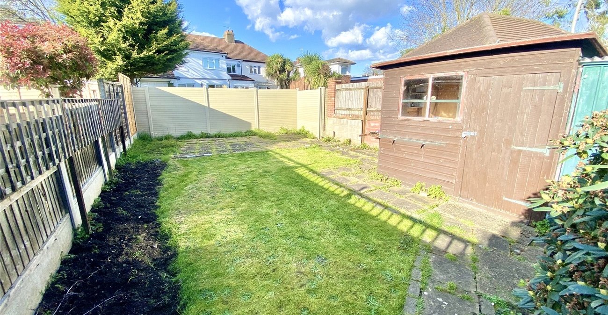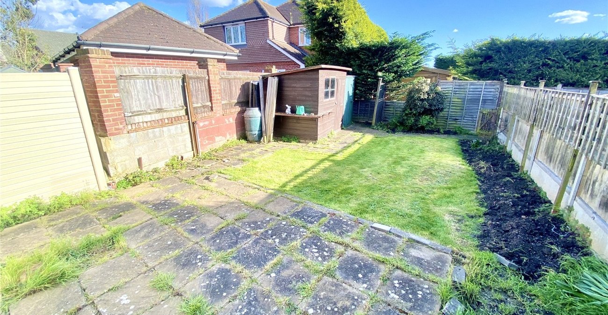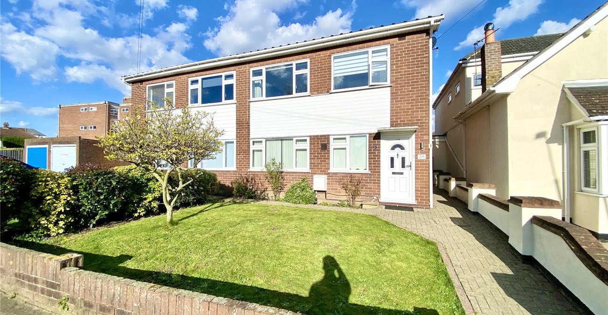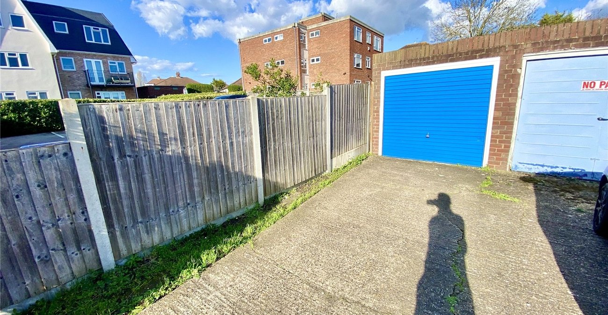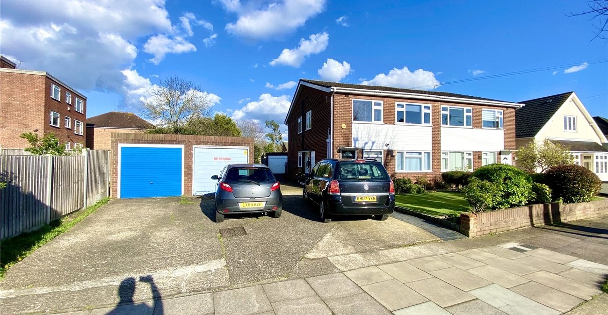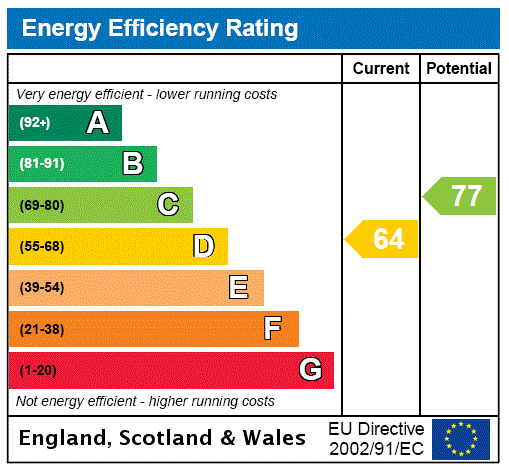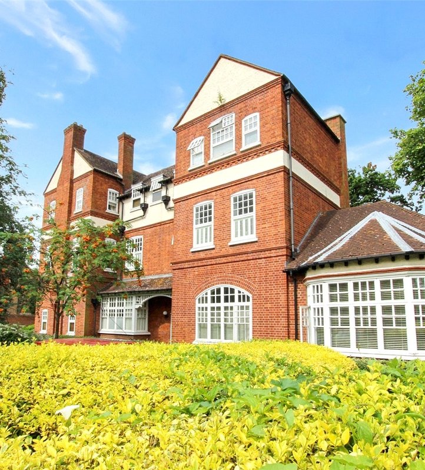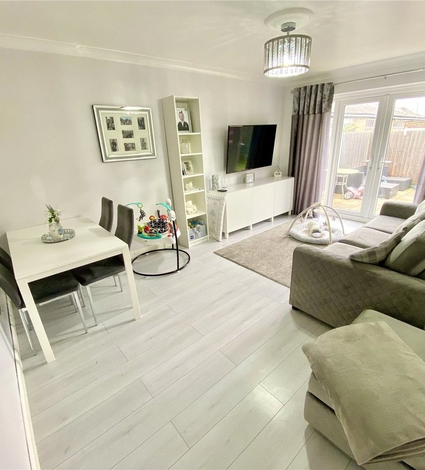Property Information
Ref: BLF240130Property Description
Nestled in a sought-after location, this exquisite two double bedroom first floor maisonette is a perfect blend of modern comfort and convenient living.
Step inside to discover a beautifully designed interior boasting a contemporary ambiance throughout. The heart of this home is the sleek and stylish modern kitchen, equipped with state-of-the-art appliances and ample storage space, making meal preparations a delight.
Adjacent, you'll find a luxurious bathroom offering a tranquil retreat, featuring elegant fixtures and a soothing ambiance for relaxation after a long day.
One of the highlights of this property is its private rear garden, providing an oasis of greenery and serenity, perfect for hosting gatherings with friends and family or simply unwinding in the sunshine.
Additionally, the property boasts a convenient garage, offering secure parking and extra storage space.
Situated in close proximity to transport links, commuting is a breeze, ensuring easy access to the hustle and bustle of city life while enjoying the tranquility of suburban living.
Families will appreciate the proximity to popular schools, making this home an ideal choice for those seeking both convenience and quality education for their children.
Don't miss the opportunity to make this delightful maisonette your own! Contact us today to arrange a viewing and experience the charm of this exceptional property firsthand.
- Two Double Bedrooms
- First Floor Maisonette
- In Excess of 100 Year Lease
- Modern Kitchen & Bathroom
- Private Rear Garden
- Garage
- maisonette
Rooms
Entrance HallDouble glazed entrance door to front, laminate flooring.
LandingCarpet.
Lounge 4.67m x 2.82mDouble glazed window to front, radiator, carpet.
Kitchen 3.68m x 2.77mat widest points. Double glazed window to front, range of wall and base units, integrated appliances include; dishwasher, washing machine, fridge/freezer, oven, hob and extractor, 1 1/2 bowl sink unit with drainer and mixer tap, radiator, laminate flooring.
Master Bedroom 5.08m x 2.82mDouble glazed window to rear, radiator, carpet.
Bedroom Two 3.45m x 2.77mDouble glazed window to rear, radiator, carpet.
Bathroom 1.98m x 1.65mDouble glazed frosted window to side, panelled bath with mixer tap and shower attachment, wash hand basin set in vanity unit with mixer tap, low level w.c, part tiled walls, chrome heated towel rail, laminate flooring.
Rear GardenPatio area leading to lawn (access is subject to legal verification).
GarageTo side, up and over door.
