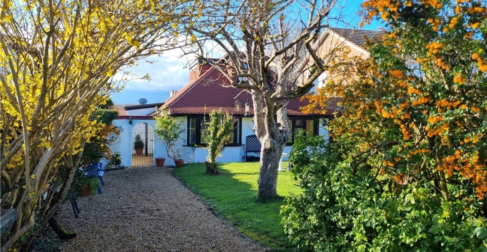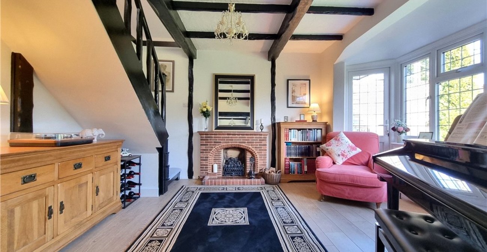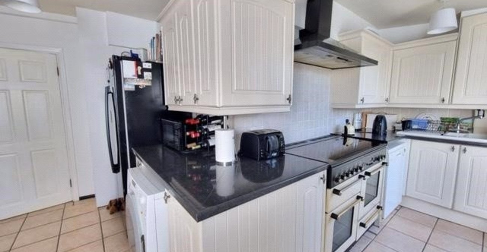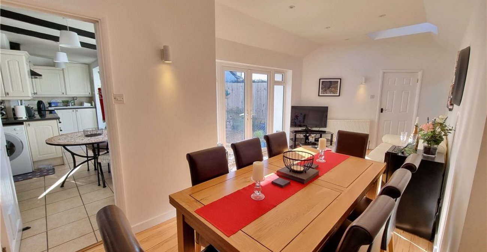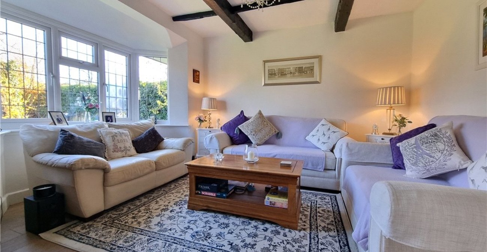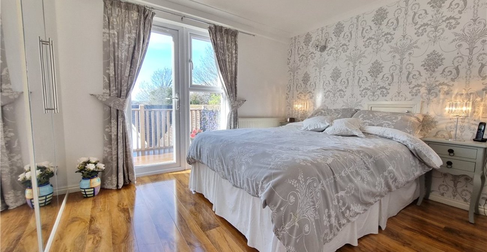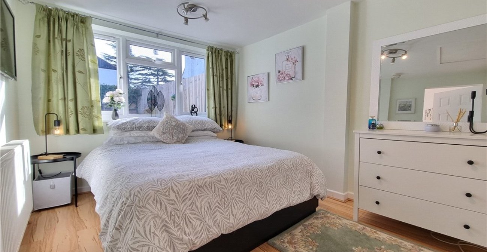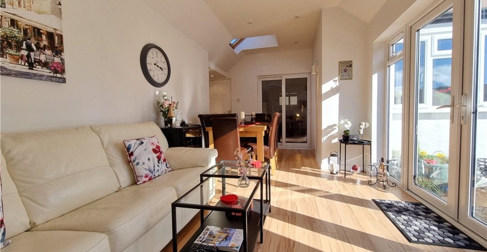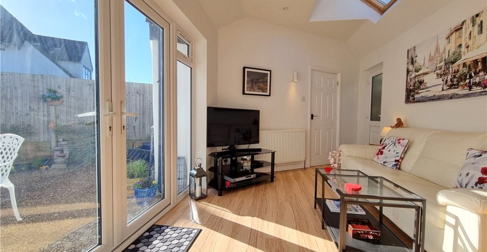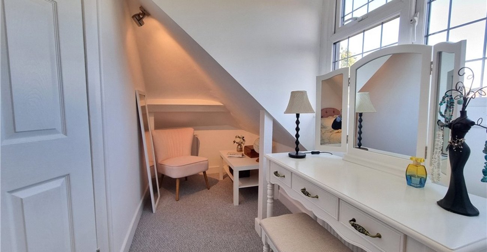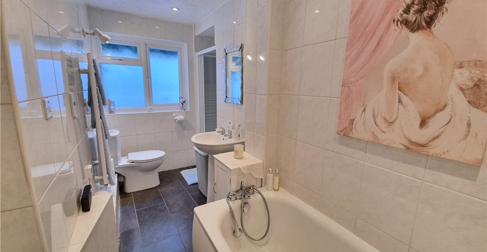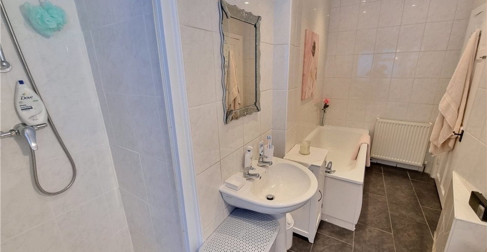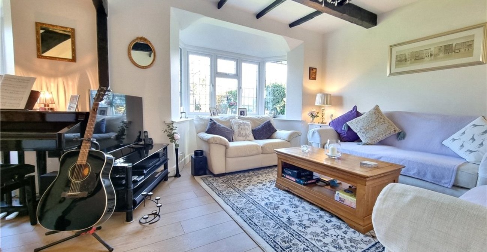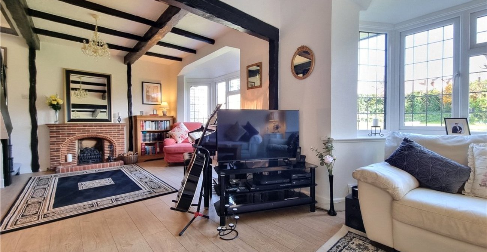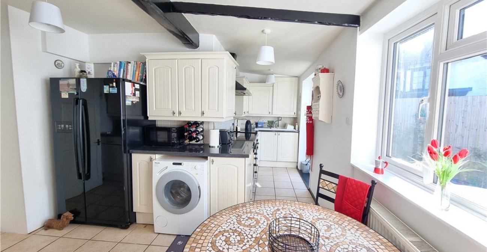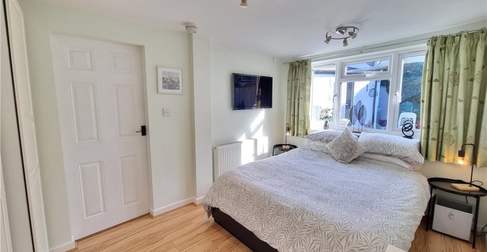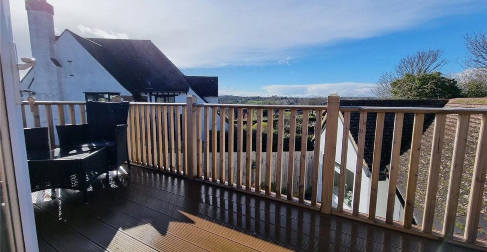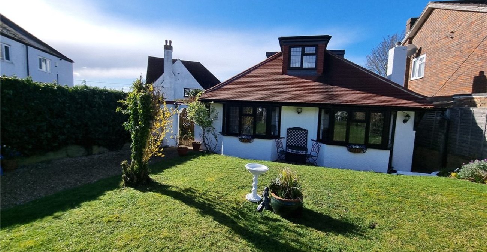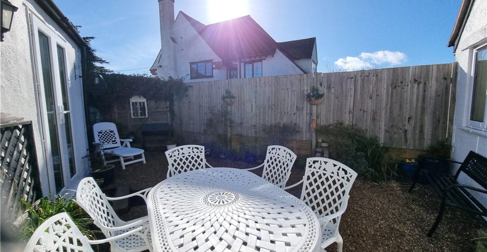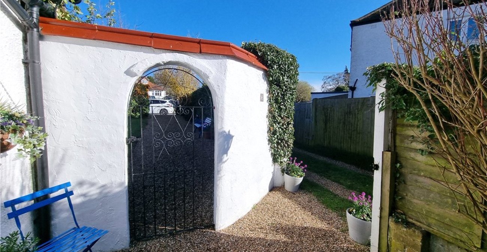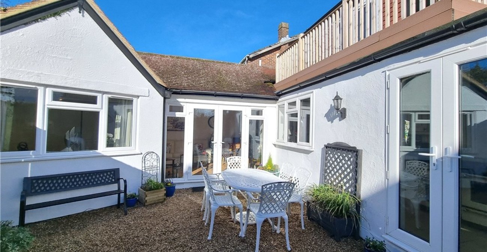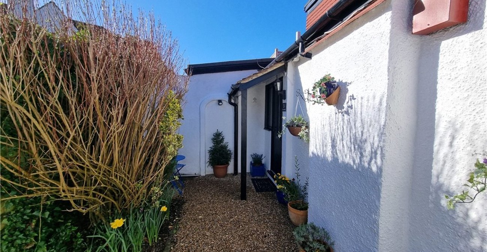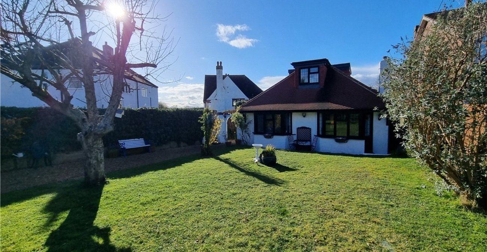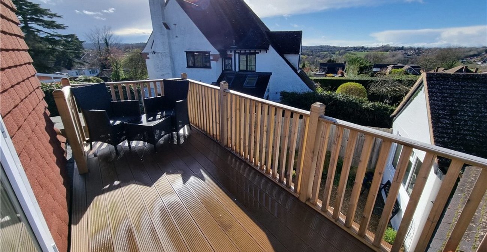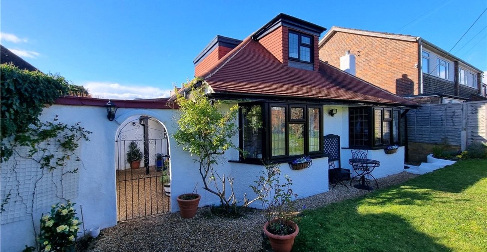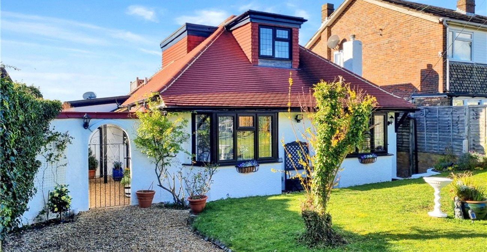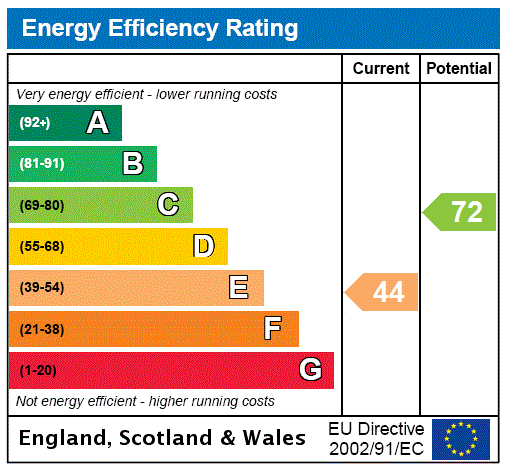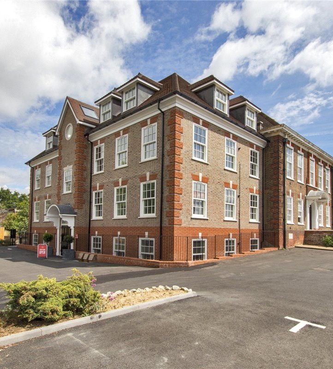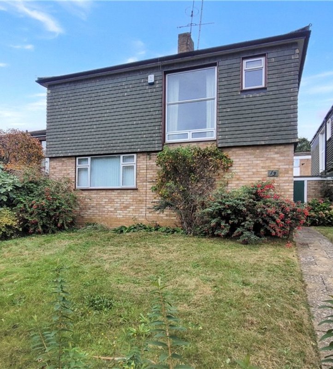Property Information
Ref: ORP230316Property Description
An opportunity to purchase this wonderful detached and immaculately presented three bedroom chalet style bungalow that offers spacious and versatile family accommodation in a sought after location only a few steps away from a beautiful park.
- Approx 1300 Sq Feet Of Accommodation
- A Wealth Of Charming Features
- Detached
- Versatile Layout With Potential To Reconfigure
- Well Presented Throughout
- A New Combi-Boiler Installed 2 Years Ago
- Study
- First Floor WC
- Balcony With Decking
- Large Frontage
- bungalow
Rooms
Entrance Hall:Double glazed composite door and double glazed opaque window. Radiator and wood laminate flooring.
Ground Floor Bathroom:Fitted with a walk in shower cubicle, panelled bath, pedestal wash hand basin and wc. Heated towel rail. Double glazed opaque window.
Reception Area: 4.06m x 3.73mDouble glazed bay window to front, radiator and wood laminate flooring. Large archway to:-
Additional Reception Area: 4.11m x 3.56mDouble glazed bay window to front, feature fireplace, stairs to First floor, radiator and wood laminate flooring. Double glazed door to front.
Study: 3.2m x 2.77mRadiator and wood laminate flooring. Double glazed sliding door opening into:-
Kitchen/Breakfast Room: 5.94m x 4.01m(L-shaped and maximum dimensions). Fitted with a range off wall, base and display units with work surfaces. Range cooker, extractor canopy, fridge freezer, washing machine and dishwasher all to remain. Ceramic sink unit & drainer. Space for table & chairs. With window and double doors to the courtyard.
Lounge/Diner 6.55m x 2.87m(Maximum dimensions). Two Velux windows. Double glazed French doors opening onto the courtyard. Space for table & chairs. Radiator and wood laminate flooring. Double glazed door to side. Access to :-
Bedroom: 4.11m x 2.67m(Maximum dimensions). Double glazed window overlooking the rear garden, radiator and wood laminate flooring.
First Floor Landing:With fitted carpet.
Bedroom: 3.12m x 3.12mMirror fronted fitted wardrobes, Radiator and wood laminate flooring. Double glazed door opening onto:-
Balcony:With composite decking and pleasant far reaching overviews.
En-Suite:With wc and wash hand basin.
Bedroom: 4.1m x 1.96m(Maximum dimensions). Restricted head room. Double glazed window to front. Fitted carpet.
