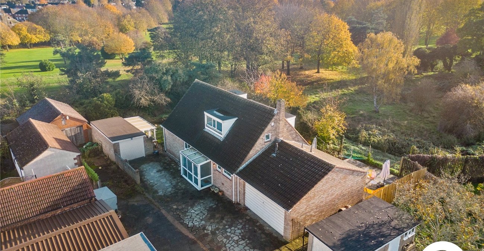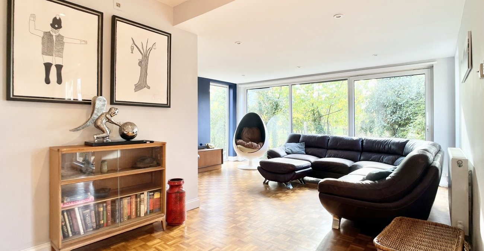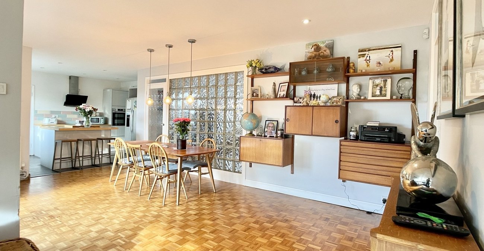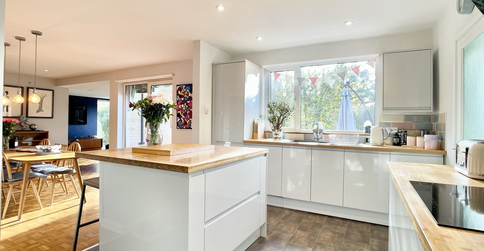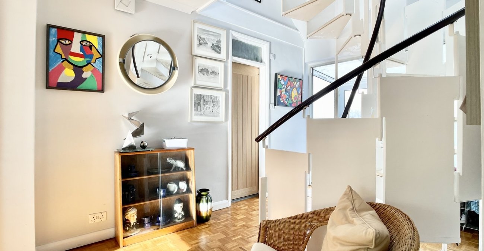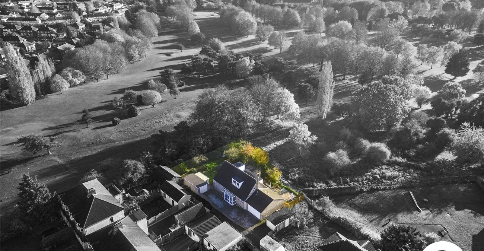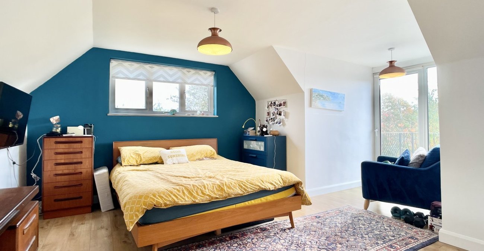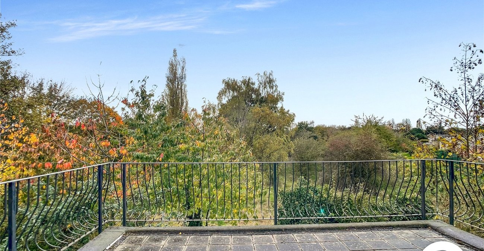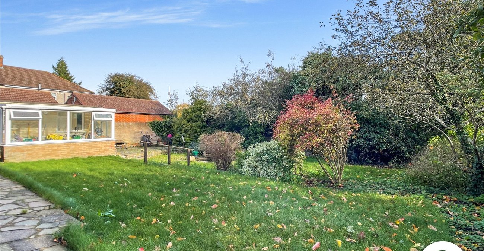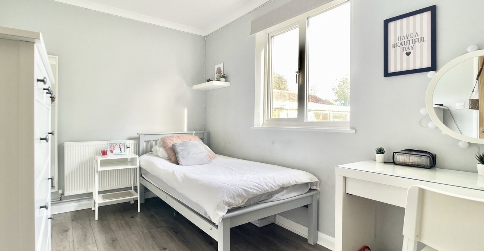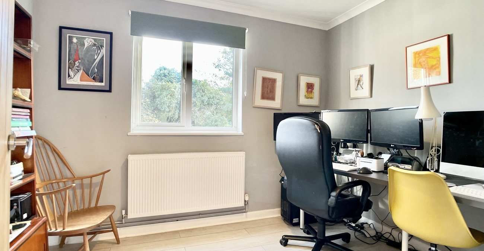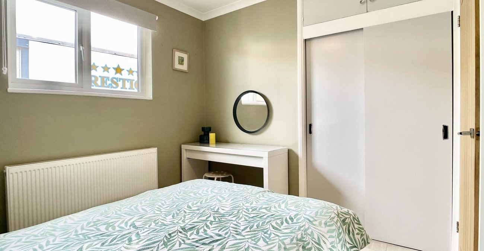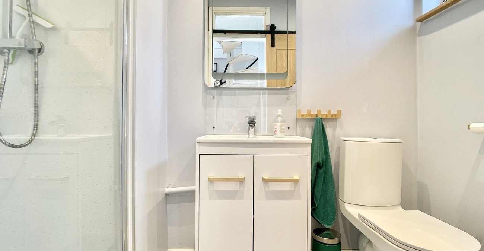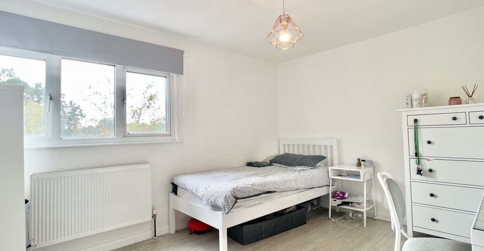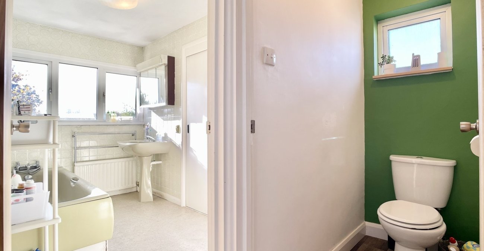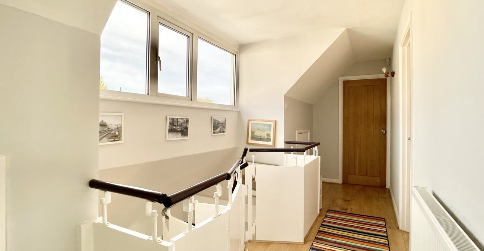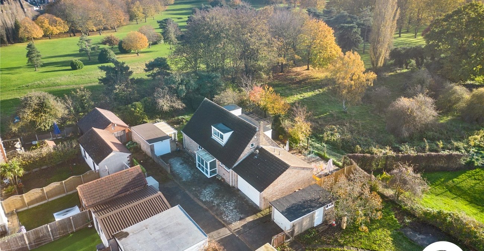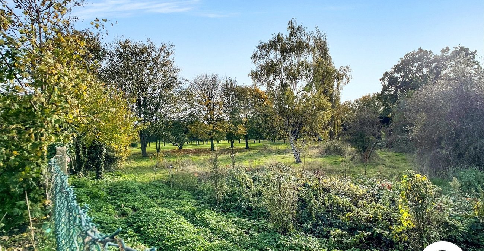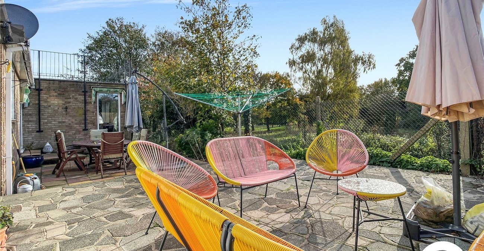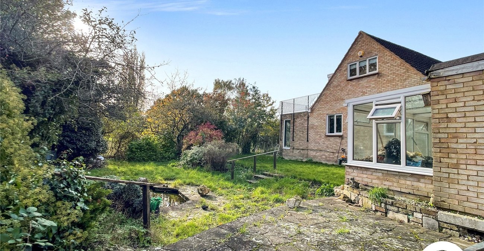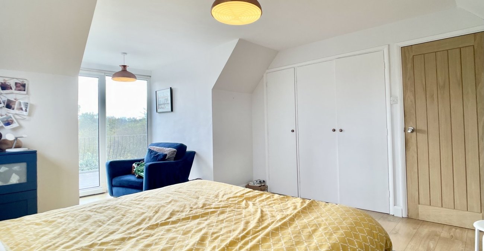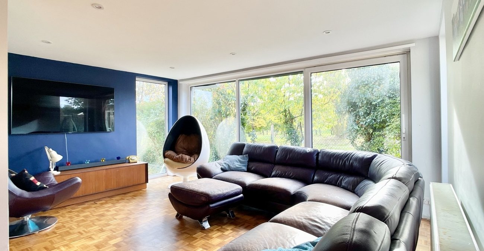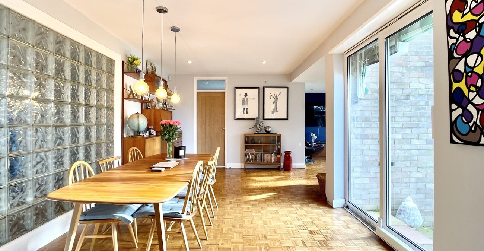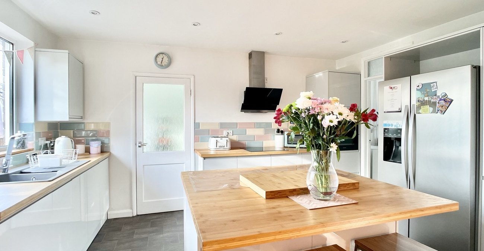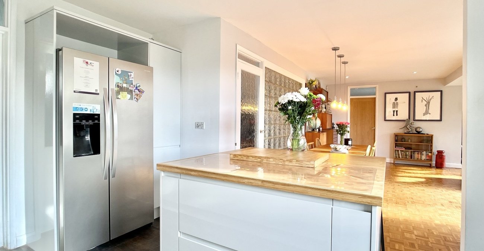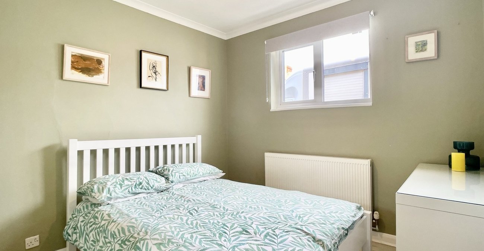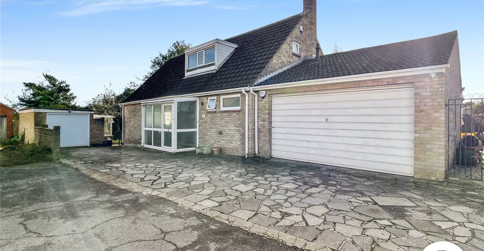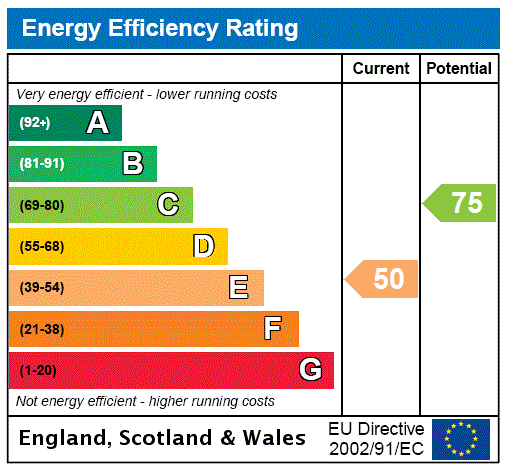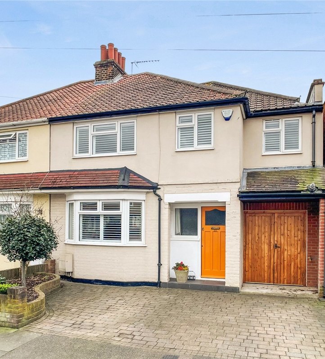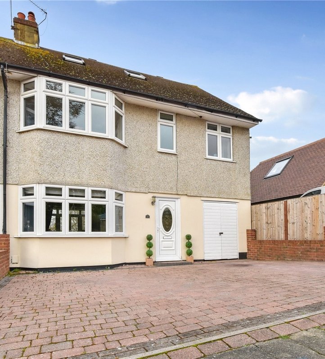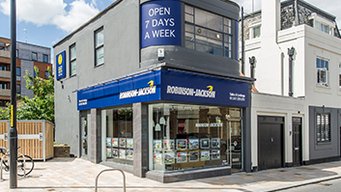Property Information
Ref: DAR230649Property Description
Guide Price £600,000 - £640,000 Located in a unique position surrounded by Dartford Golf Course on two sides and located at the end of a private road Robinson Jackson are delighted to market a spacious family home in West Dartford.
- Four Double Bedrooms Plus A Study
- Double Garage Plus An Additional Single Garage
- Ideally Located For Dartford And Wilmington's Poplar Schools
- Parking For Three Cars In Addition To The Garages
- Oil Central Heating System
- Viewing Comes Highly Recommended
- house,bungalow
Rooms
Entrance PorchDouble glazed. Vinyl flooring.
Entrance HallDouble glazed sliding door. Parquet flooring. Radiator. Coving.
Ground Floor Shower RoomTiled flooring. Heated towel rail. Wash hand basin in vanity unit. Low level wc. Shower cubicle. Spotlights. Double glazed frosted window to front. Extractor fan.
Utility Room 2.62m x 1.45mVinyl flooring. Double glazed frosted window to front. Plumbed for washing machine. Spotlights. Base units. Storage cupboard.
Kitchen 4.34m x 3.05mVinyl flooring. Double glazed window to rear. Range of wall and base units. 'Bosch' extractor hood. Electric hob. Electric double oven. Double inset sink, drainer and mixer taps. Spotlights. Breakfast bar and island unit. Integral dishwasher.
Lounge Dining Area 6.99m x 5.97mParquet flooring. Two radiators. Two double glazed windows to side. Two double glazed patio doors to rear. Spotlights.
Inner LobbyDouble glazed window to rear and access to integral garage.
Bedroom 3 (Ground Floor) 3.84m x 2.34mLaminate flooring. Double glazed window to front. Coving. Radiator. Fitted wardrobes.
Bedroom 4 (Ground Floor) 2.97m x 2.6mLaminate flooring. Double glazed window to side. Radiator. Storage cupboard. Coving.
Study 3.18m x 2.36mLaminate flooring. Radiator. Double glazed window to side. Coving.
LandingLaminate flooring. Two eaves cupboards. Double glazed window to rear. Radiator.
Bedroom 1 5.33m x 4.8mLaminate flooring. Double glazed window to side. Double glazed patio doors to rear leading to balcony. Fitted wardrobes. Radiator.
BalconyWalk out balcony with views to the golf course.
Bedroom 2 4.27m x 2.95mDouble glazed window to rear. Fitted wardrobes. Laminate flooring. Radiator.
BathroomVinyl flooring. Tiled walls. Panelled bath. Pedestal wash hand basin. Double glazed window to rear. Bidet. Shower cubicle.
WCDouble glazed frosted window to side. Vinyl flooring. Low level wc.
Double Integral Garage 7.09m x 4.37mPower and light. Up and over door.
