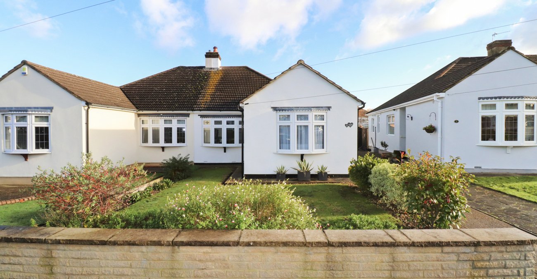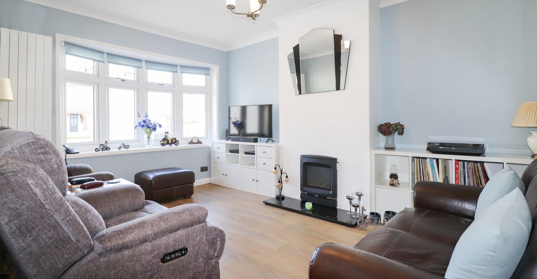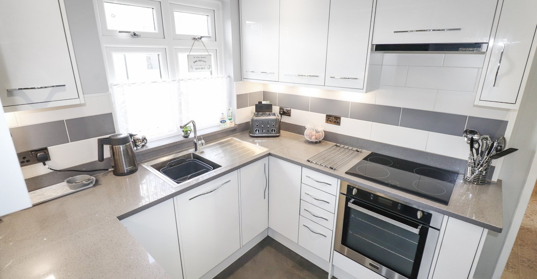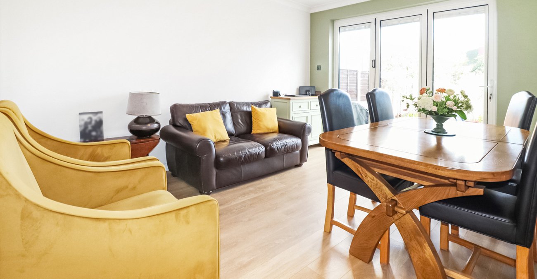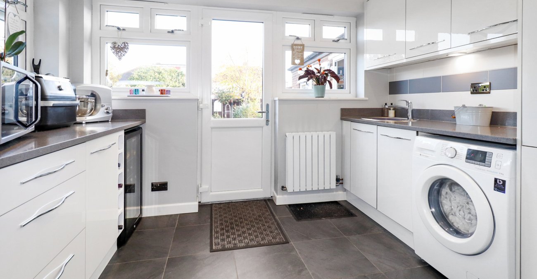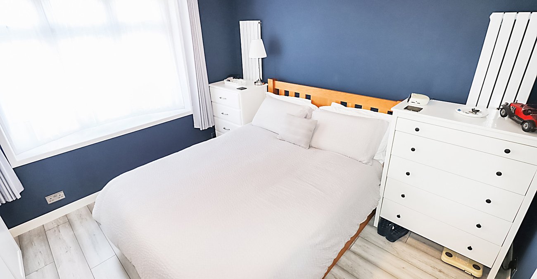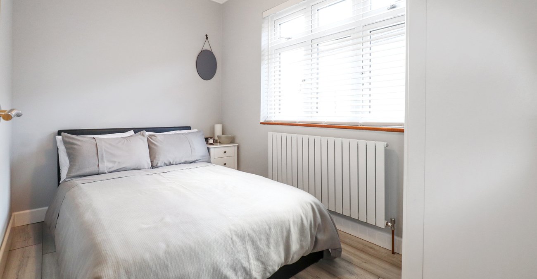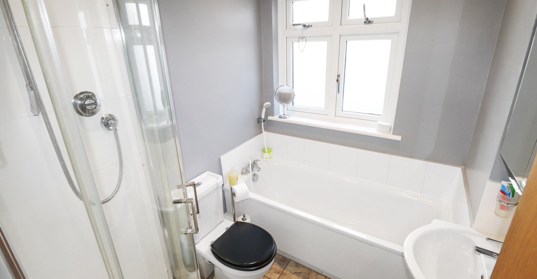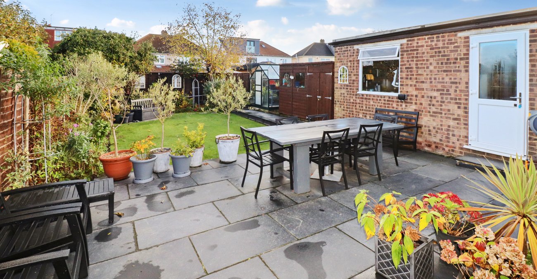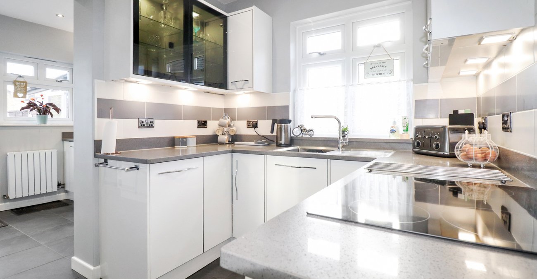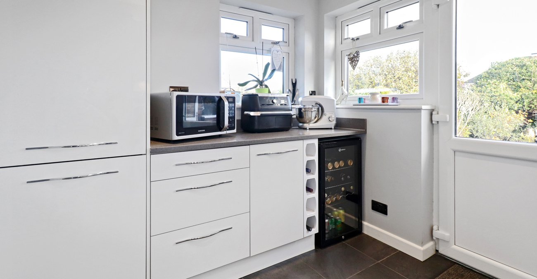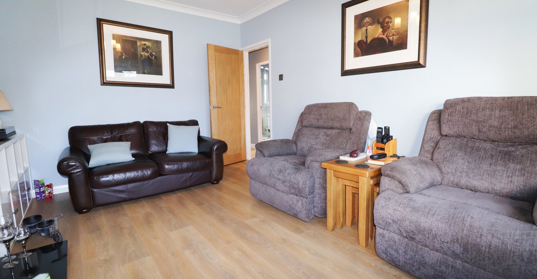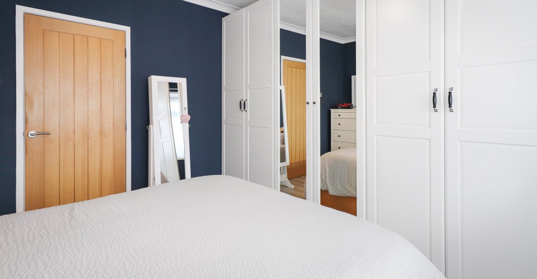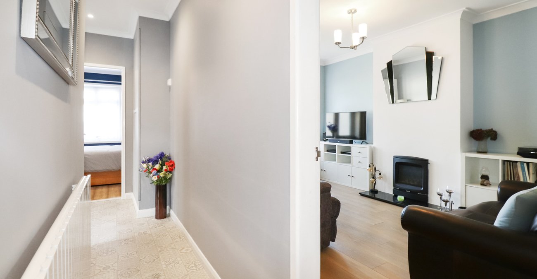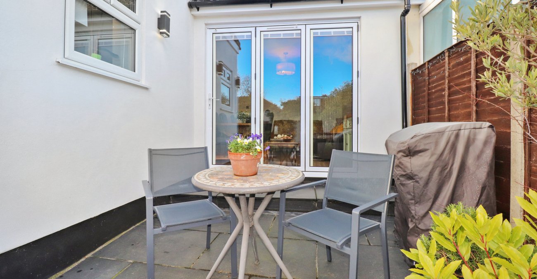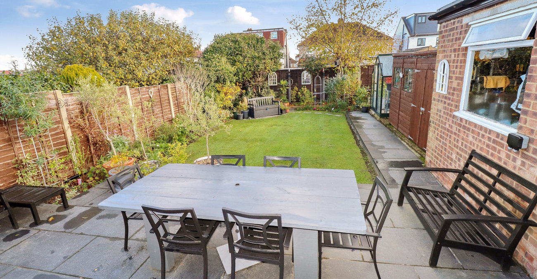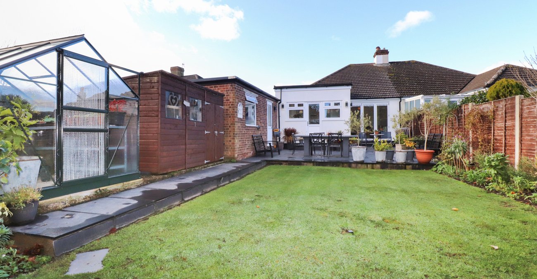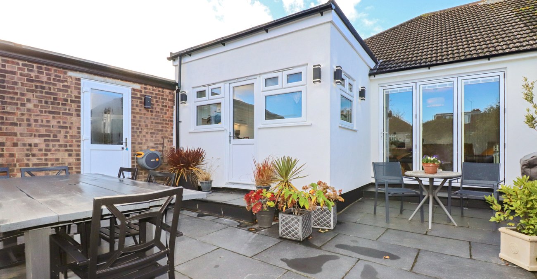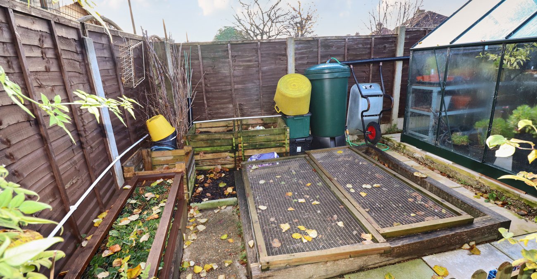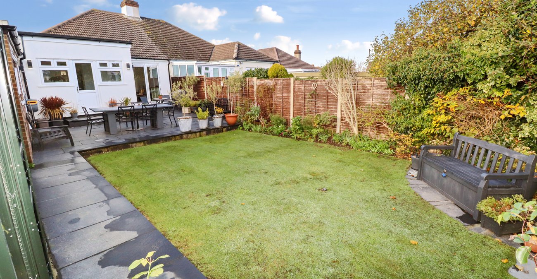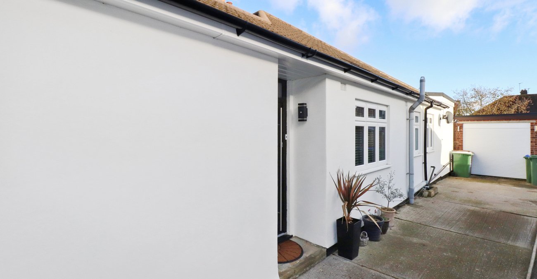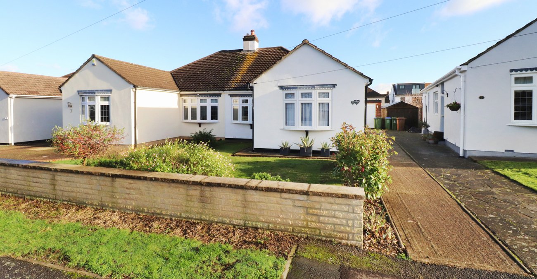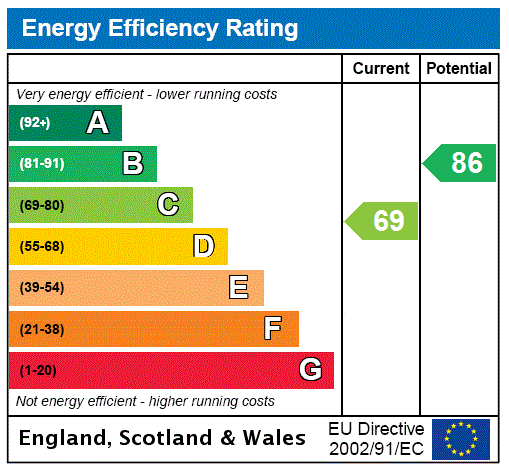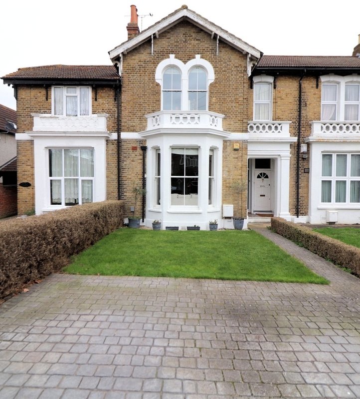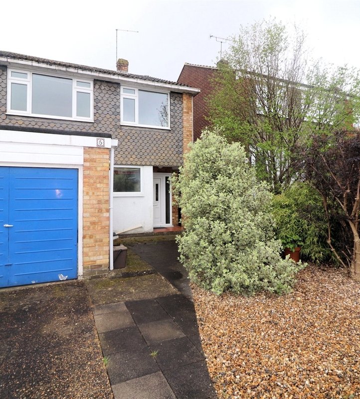Property Information
Ref: BEL230344Property Description
**Guide Price £450,000 to £475,000** Introducing this charming semi-detached bungalow, boasting a delightful blend of comfort and convenience. Nestled in a peaceful residential area, this property offers a comfortable and relaxed lifestyle. The bungalow features two well-proportioned bedrooms, providing ample space for a small family or those looking to downsize.
The spacious living area creates a warm and inviting atmosphere, perfect for entertaining friends and family. The kitchen is well-equipped and offers plenty of storage space. Additionally, this property benefits from a private garden, ideal for enjoying outdoor activities or simply basking in the sunshine. A garage is also included, providing convenient parking or extra storage space.
Located in a sought-after location, this bungalow is in close proximity to local amenities, schools and transport links. Don't miss out on this wonderful opportunity to make this property your own. Contact us today to arrange a viewing.
- Two bedrooms
- Two reception rooms
- Four piece bathroom suite
- Large patio area
- Extended kitchen
- Garage
- bungalow
Rooms
Entrance HallComposite door to side, storage cupboard, radiator, access to loft, vinyl flooring
Lounge 4.32m x 3.25mDouble glazed bow window to front, vertical radiator, gas fire with marble hearth, wood laminate flooring
Dining Room 4.32m x 3.25mBi-fold doors with integrated blinds to rear, radiator
Kitchen 5.18m x 2.97mTwo double glazed window to side, double glazed door to rear, white gloss wall and base units with Quartz work surfaces, oven, hob, extractor, integrated slimline dishwasher, stainless steel sink and drainer, space for fridge/freezer, space for washing machine, part tiled walls, tiled floor
Bedroom 1 3.43m x 3.38mDouble glazed bow window to front, two vertical radiators, wood laminate flooring
Bedroom 2 3.35m x 2.03mDouble glazed window to side, radiator, wood laminate flooring
BathroomDouble glazed frosted window to side, panelled bath with mixer tap and shower attachment, vanity wash hand basin with mixer tap, corner shower cubicle, low level wc, vinyl tiled floor
GardenPatio area, mainly laid to lawn, planted borders, shed
Garage 5.08m x 2.84mRoller door, UPVC door to side, window to side, power and light
