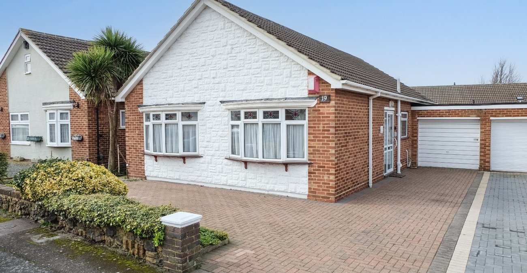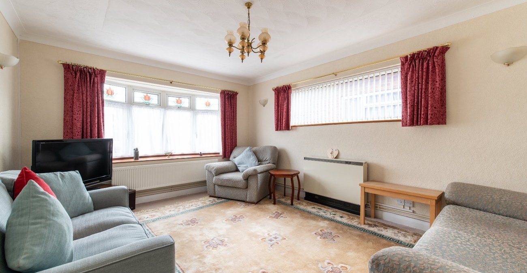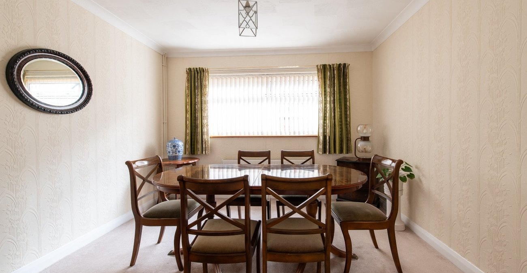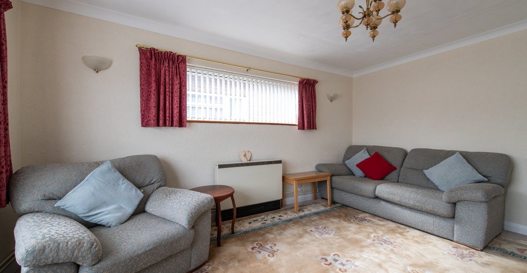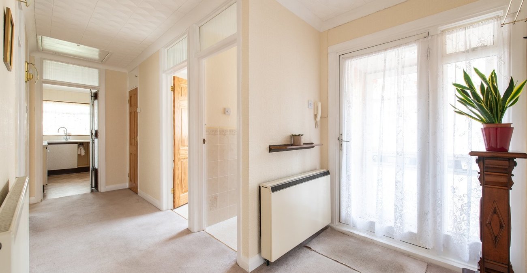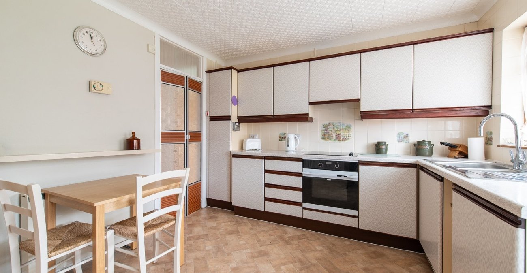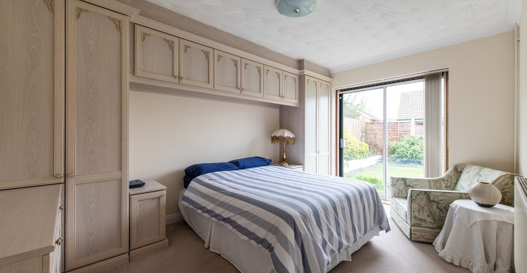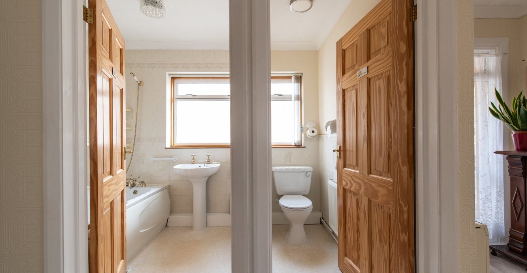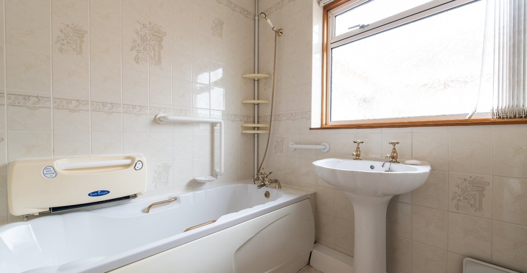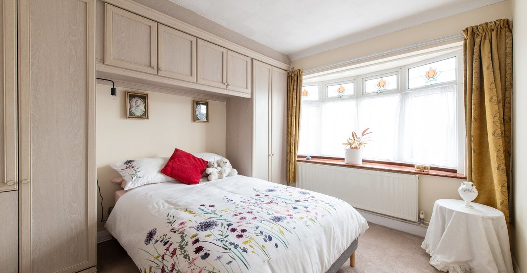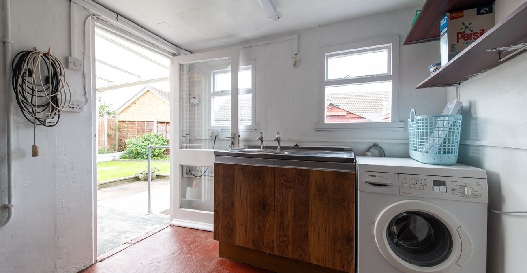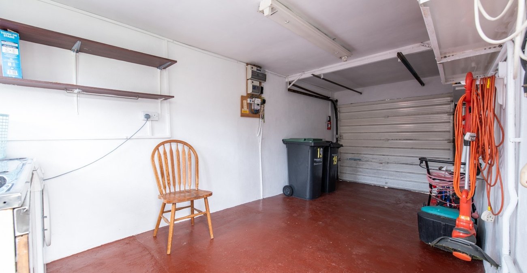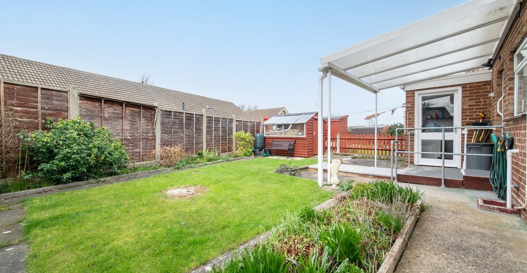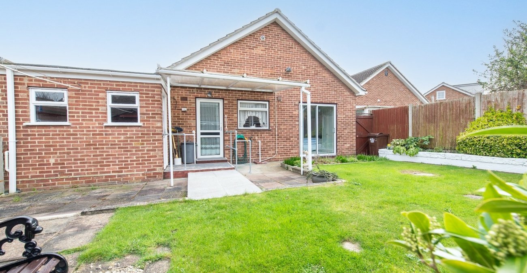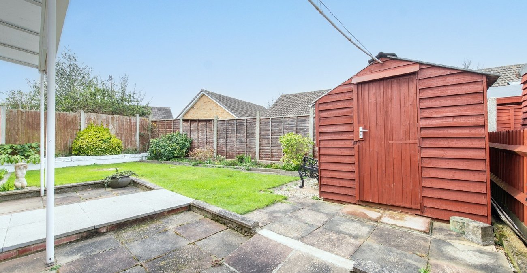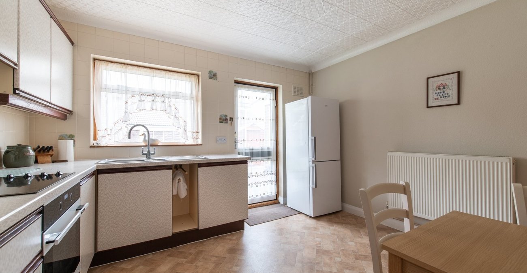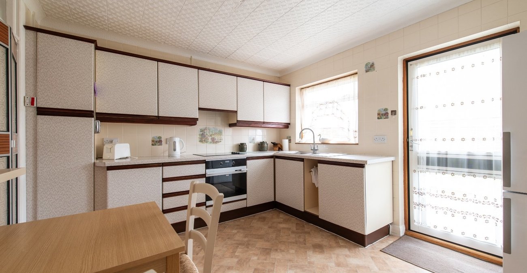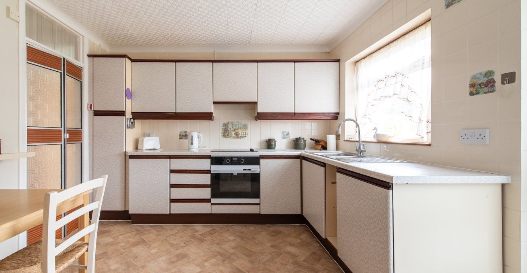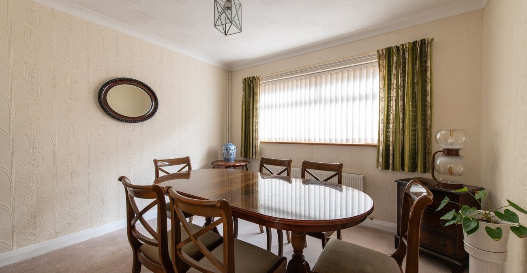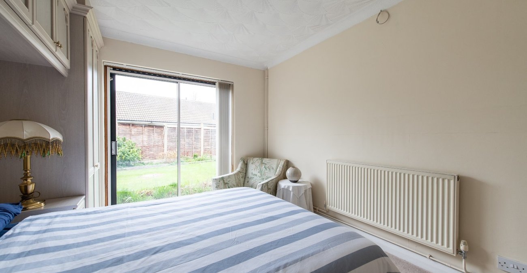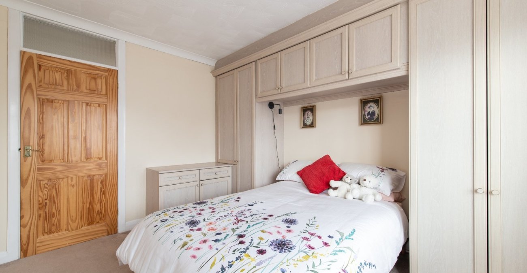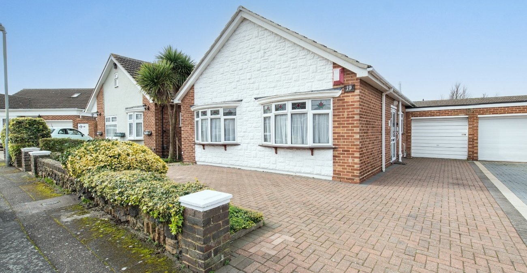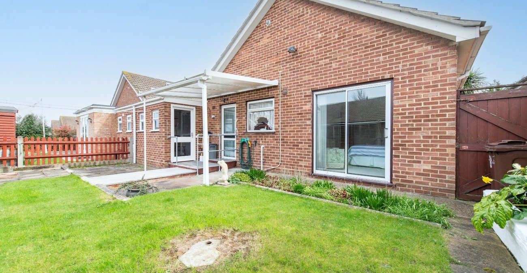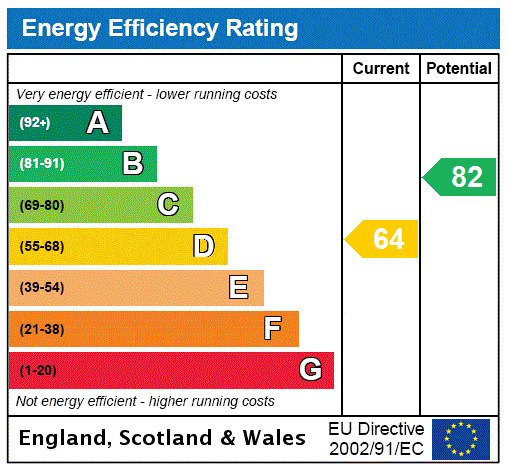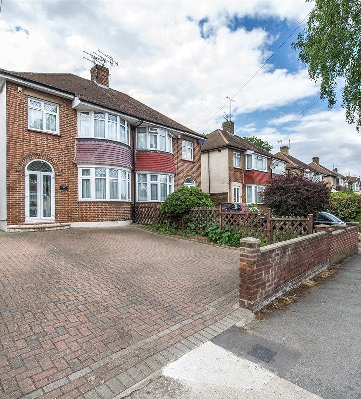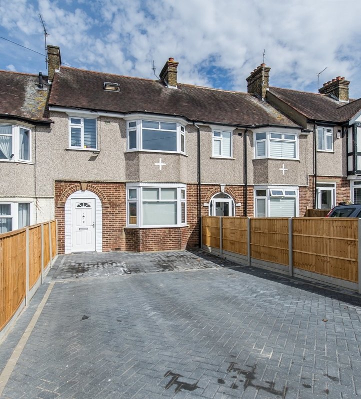Property Information
Ref: GRA240184Property Description
NO FORWARD CHAIN!!! Situated in a QUIET CUL-DE-SAC on SOUGHT AFTER RIVERVIEW PARK is this THREE BEDROOM LINK DETACHED BUNGALOW with GARAGE and OWN DRIVEWAY to side. This spacious bungalow features a 17' long ENTRANCE HALL. 15'5 LOUNGE, THREE BEDROOMS (one of which is currently used as a DINING ROOM, 12'0 x 10'9 KITCHEN and a BATHROOM and SEPARATE WC. The rear garden measures 20' x 34' is LAID to LAWN along with a PAVED PATIO AREA. This well maintained bungalow will be in STRONG DEMAND so please call today to reserve your viewing slot.
- Total Square Footage: 1048.5 Sq. Ft.
- Entrance Hall
- 15' Lounge
- 12'0 x 10'9 Fitted Kitchen
- Three Double Bedrooms
- (One currently used as a Dining Room)
- Bathroom and Separate W.C.
- Double Glazing
- Gas Central Heating
- Garage and Drive
- Well Kept Rear Garden
- Viewing Recommended
- bungalow
Rooms
Porch:Leaded light double glazed door to side. Frosted double glazed window to side. Carpet. Double glazed door to:-
Entrance Hall: 5.4m LongRadiator. Coved ceiling. Access to loft via retractable ladder leading to part boarded loft housing the boiler. Built-in airing cupboard. Carpet. Doors to:-
Lounge: 4.7m x 3.66mDouble glazed window to front. Double glazed window to side. Radiator. Carpet. Coved and textured ceiling.
Kitchen: 3.66m x 3.28mDouble glazed door to garden. Double glazed window to rear. Fitted wall and base units with roll top work surface over. Built-in oven and hob with extractor hood over. 1 1/2 bowl sink and drainer unit with mixer tap. Built-in storage cupboard.
Bedroom 1: 3.58m x 3.05mDouble glazed bay window to front. Radiator. Fitted wardrobes and matching cabinets to remain. Textured ceiling.
Bedroom 2: 4.27m x 3mDouble glazed sliding patio doors to garden. Radiator. Fitted wardrobes with matching drawer unit and bedside cabinets. Carpet.
Bedroom 3/Dining Room: 3.4m x 3.38mDouble glazed window to side. Coved and textured ceiling. Radiator.
Bathroom: 1.83m x 1.8mFrosted double glazed window to side. White suite comprising panelled bath with mixer tap and shower attachment. Pedestal wash hand basin. Radiator. Coved ceiling.
Separate W.c.:- 1.85m x 0.79mFrosted double glazed window to side. Low level w.c. Partly tiled walls. Radiator. Vinyl flooring.
