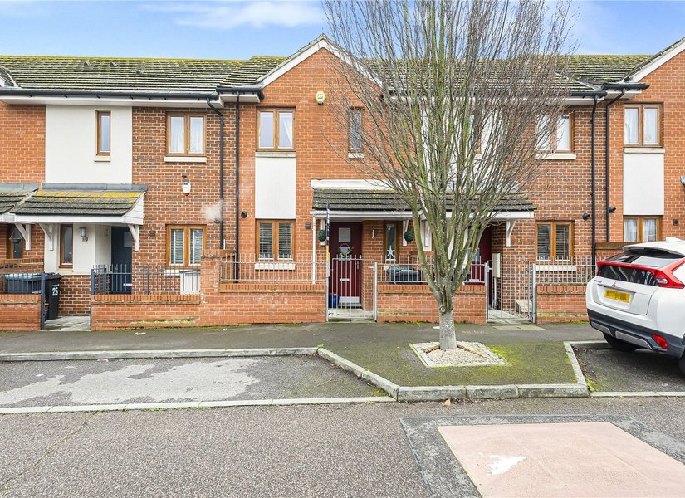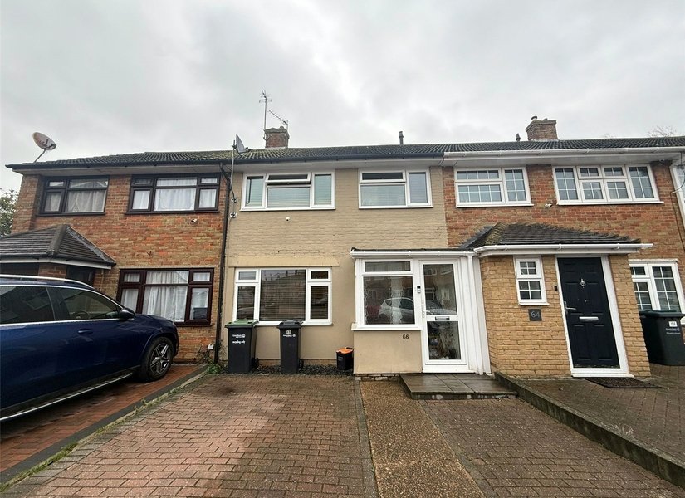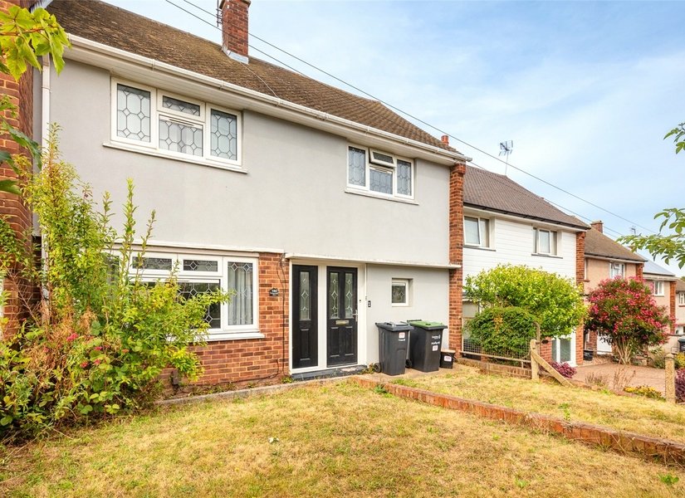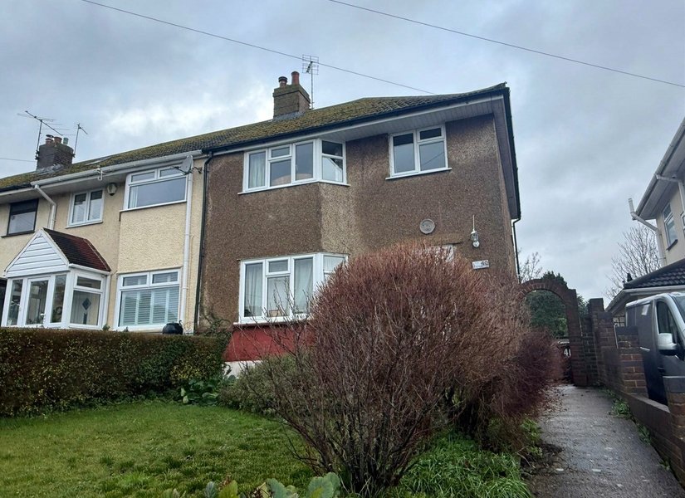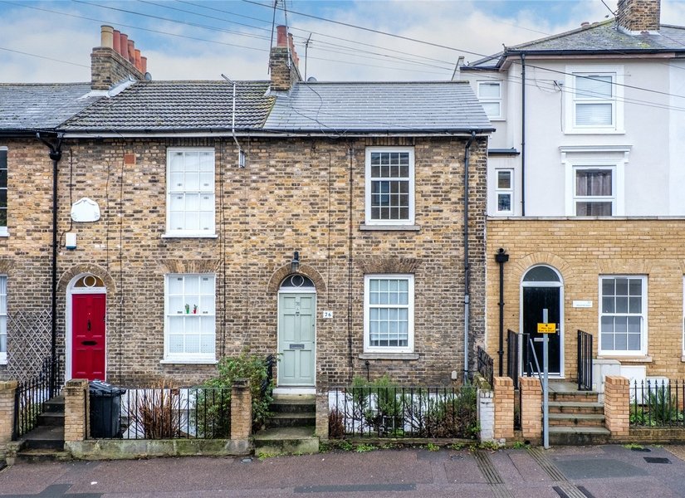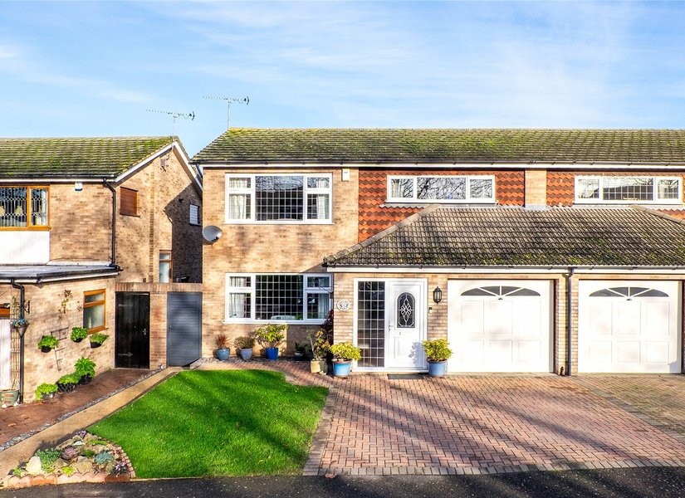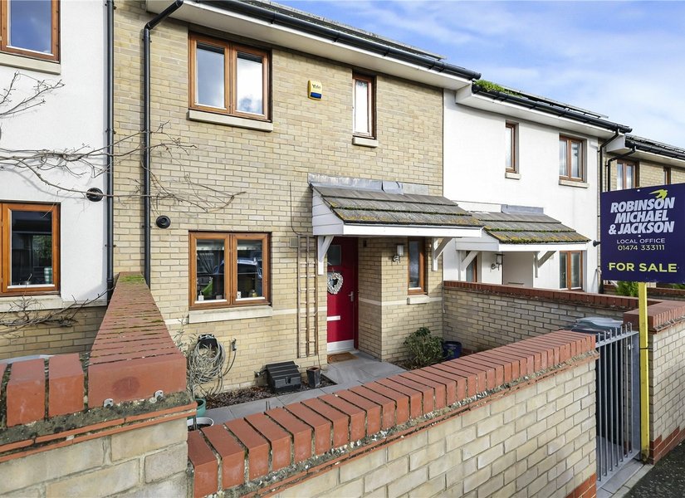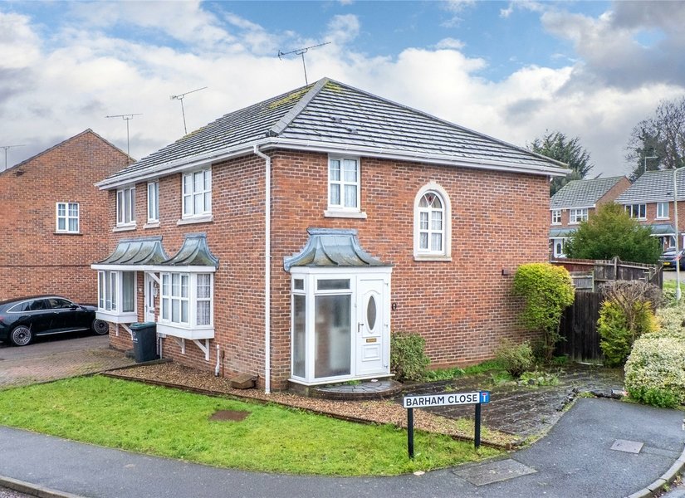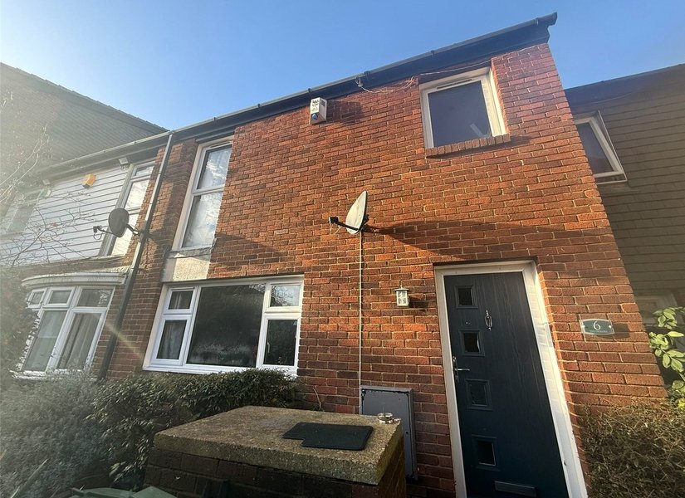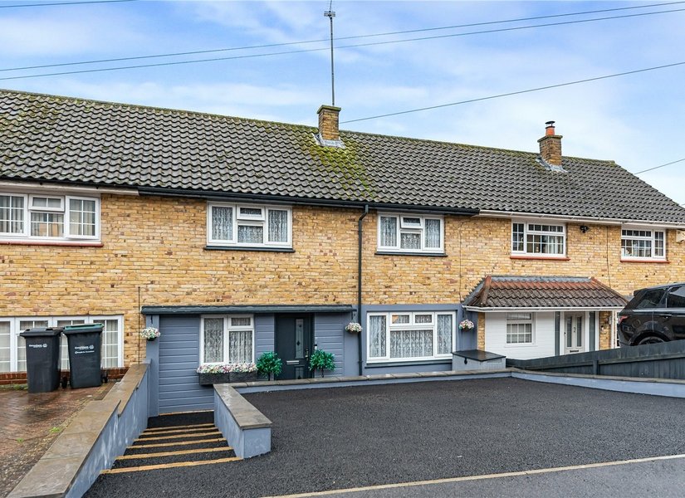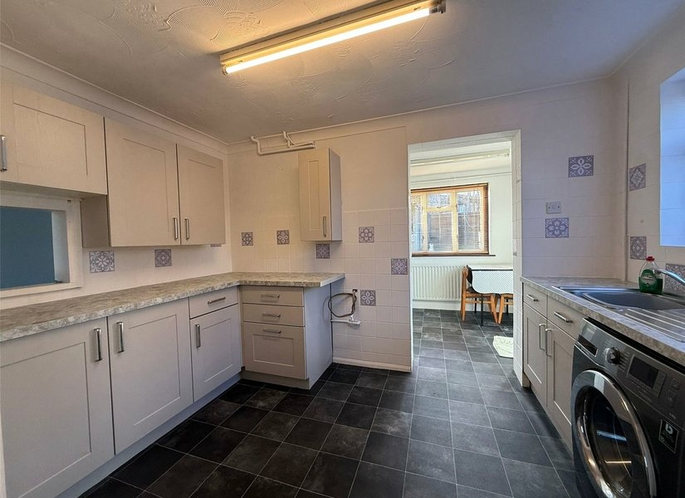1+ bedroom properties for sale in Da12
Showing 11 of 75 Properties-
Guide Price £325,000 Ferguson Avenue, Gravesend, Kent, DA12
GUIDE PRICE £325,000 - £350,000 This immaculately presented, three-bedroom mid-terrace home offers spacious and well-planned accommodation. The ground floor is finished to a high standard throughout and features a welcoming hallway with ground floor WC. The lounge is a standout space, benefitting from a bespoke media wall, creating a stylish and practical focal point ideal for modern living. The kitchen offers an excellent range of wall and base units, enhanced by additional cabinetry providing generous storage, along with integrated appliances. Upstairs, the property offers three bedrooms, along with a modern fitted bathroom. Externally, the home boasts a larger-than-average rear garden, and solar panels. Ideally located close to local amenities, schools, and transport links, this home will appeal to families, first-time buyers, and investors alike. The property is sold with the additional benefit of a complete forward chain, helping to ensure a smoother and more straightforward purchase. Early viewing is highly recommended to fully appreciate the space, presentation, and features on offer. -
£350,000 Whinfell Way, Riverview Park, Gravesend, DA12
Situated on the popular Whinfell Way in Gravesend, this three-bedroom mid-terrace home offers well-proportioned accommodation and versatile living space, making it an ideal purchase for families, first-time buyers or investors alike. The ground floor begins with a welcoming entrance leading through to a comfortable main reception room, providing a pleasant space for everyday living. To the rear, the property benefits from a small extension which creates an additional reception room, ideal as a dining area, family room or home office, with views and access to the rear garden. This additional space significantly enhances the flexibility of the ground floor layout. The kitchen is positioned to the rear of the property and offers ample storage and worktop space, with scope for further personalisation if desired. Upstairs, the first floor comprises three bedrooms, all of which are well proportioned and suitable for a range of furniture layouts. The family bathroom serves the upper floor and completes the internal accommodation. Externally, the property benefits from a driveway to the front, providing off-street parking, while to the rear is a private garden offering a pleasant outdoor space for relaxation or entertaining. Overall, this is a well-balanced home offering both internal space and practical external features in a convenient residential location. -
Guide Price £325,000 Livingstone Road, Gravesend, Kent, DA12
GUIDE PRICE £325,000-£375,000 Located on the popular Livingstone Road in Gravesend, this well-presented three-bedroom mid-terrace property offers generous living space arranged over two floors and is finished to a good modern standard throughout, making it an ideal purchase for families, first-time buyers or those seeking a turnkey home. The ground floor begins with a welcoming entrance hall, providing access to the main living areas and stairs to the first floor. To the front of the property sits a spacious lounge, offering an excellent area for everyday living with ample room for a full suite of furniture. The layout flows well, creating a comfortable and inviting environment for both relaxing and entertaining. To the rear, the property boasts a modern fitted kitchen with plenty of worktop and cupboard space, ideal for keen cooks and busy households alike. Adjacent to the kitchen is a dedicated dining room, offering a defined space for family meals and entertaining guests. This room opens into the conservatory, which adds valuable additional living space and enjoys views over the rear garden, making it a versatile area suitable for dining, relaxing or use as a playroom or home office. Upstairs, the first floor comprises three well-proportioned bedrooms. The main bedroom is a comfortable double, while the second bedroom also offers generous space for bedroom furniture. The third bedroom works perfectly as a child’s room, guest room or study. The family bathroom is finished to a modern standard and is centrally located off the landing, serving all bedrooms. The property is presented in good and modern condition throughout, allowing buyers to move straight in with minimal work required. Its practical layout, combined with modern finishes and additional living space, makes it a particularly attractive option within this well-connected residential location. Livingstone Road is conveniently positioned for local amenities, schools and transport links, making this an excellent long-term home with broad appeal. -
Guide Price £350,000 Thong Lane, Gravesend, Kent, DA12
GUIDE PRICE £350000-£375000. Situated along popular THONG LANE on the edge of Gravesend is this THREE BEDROOM END OF TERRACED HOUSE which is offered with the advantage of NO FORWARD CHAIN. This property has a 90' WEST FACING REAR GARDEN along with HARDSTANDING PARKING to the rear for several cars. The accommodation which offers excellent scope for improvement and extension currently comprises ENTRANCE HALL, TWO GOOD SIZED RECEPTION ROOMS, KITCHEN, THREE BEDROOMS and FIRST FLOOR SHOWER ROOM with sit down shower. A GREAT OPPORTUNITY NOT TO BE MISSED. 
-
£325,000 Windmill Street, Gravesend, Kent, DA12
Located along the ever-popular Windmill Street in Gravesend, this three bedroom Victorian townhouse offers well-balanced accommodation arranged over three floors and is presented in good condition throughout, making it an attractive home for a wide range of buyers. The property retains the character expected of a Victorian home while providing practical and flexible living space. The lower ground floor is dedicated to day-to-day living, featuring a spacious lounge with ample room for seating and relaxation. Adjacent to this is the kitchen, which is well laid out and functional, offering good storage and workspace while comfortably serving the needs of modern living. On the ground floor, the layout continues to impress with a versatile sitting room, which could also be utilised as a third bedroom if required, making the property ideal for growing families or those needing home-working space. This floor also houses the family bathroom, fitted with a full suite and positioned conveniently to serve both floors. The first floor provides two well-proportioned bedrooms, both offering comfortable accommodation with good natural light. These rooms work equally well as main and second bedrooms, with flexibility for use as guest rooms, children’s bedrooms or additional work-from-home space. Throughout the home, the accommodation feels well cared for and ready for occupation, while still allowing scope for buyers to personalise and enhance to their own tastes over time. Windmill Street is conveniently positioned within Gravesend, offering easy access to local shops, amenities, schools and transport links, including Gravesend town centre and mainline station with connections into London. The area remains popular for its blend of character housing and accessibility. Overall, this three bedroom Victorian townhouse represents a well-presented and flexible home in a convenient Gravesend location. With accommodation arranged over three floors and maintained in good condition, it is an excellent opportunity for buyers seeking period charm combined with practical living space. Early viewing is recommended to fully appreciate what this property has to offer. -
£500,000 Nickleby Road, Chalk, Kent, DA12
Located along the popular residential setting of Nickleby Road in Chalk, this well presented four bedroom semi-detached home offers generous and versatile accommodation, making it an excellent choice for growing families. The property is maintained in good condition throughout and further benefits from a large rear garden and a driveway to the front, providing both space and practicality. The accommodation begins with an enclosed entrance porch, opening into a welcoming entrance hall with stairs rising to the first floor and access to the main living spaces. To the front of the property is a comfortable lounge, offering a cosy yet well-proportioned reception room, ideal for relaxing in the evenings. To the rear, the home opens up into a more expansive arrangement of reception areas, including a separate dining room and an additional reception room, providing flexible living space that can be adapted to suit family life, entertaining or home working. These rooms enjoy good natural light and connect seamlessly with the rest of the ground floor layout. The kitchen/breakfast room sits at the heart of the home and is well arranged, offering ample worktop space, storage and room for a breakfast table. From here, there is access to a useful utility room, keeping everyday appliances neatly out of sight, as well as a convenient ground floor WC. Internal access leads directly through to the integral garage, adding to the practicality of the property. Upstairs, the first floor offers four well-proportioned bedrooms, all capable of accommodating family members or providing additional space for a home office or guest room. The rooms are well laid out around the central landing and enjoy a pleasant sense of balance and proportion. The family bathroom is fitted with a modern suite and serves all bedrooms comfortably. Externally, the property truly comes into its own. The rear garden is generously sized, offering a fantastic outdoor space for families, entertaining or gardening enthusiasts. The garden provides excellent potential and privacy, with ample room for seating areas and play space. To the front, the driveway offers off-road parking and leads to the garage, ensuring convenience for modern family living. Nickleby Road is well positioned within Chalk, offering easy access to local amenities, schools and transport links, including nearby road connections and Gravesend town centre. The surrounding area provides a pleasant residential environment while remaining well connected. Overall, this is a spacious and well maintained four bedroom semi-detached home that delivers flexible living space, a large garden and excellent practical features. Early viewing is highly recommended to fully appreciate everything this family home has to offer. -
Guide Price £325,000 Rosewood Mews, Gravesend, Kent, DA12
GUIDE PRICE £325,000-£375,000 Situated within the popular Rosewood Mews development in Gravesend, this well-presented three-bedroom mid-terrace home offers bright, well-balanced accommodation arranged over two floors and is finished to a good modern standard throughout. With a newly fitted kitchen and bathroom, the property provides an excellent opportunity for buyers seeking a home that is ready to move straight into. The ground floor begins with a welcoming entrance hall, which includes a useful ground floor WC/Shower Room and storage cupboard. From here, the space opens into an impressive reception room that spans the full depth of the property, creating a generous and versatile living area. This room comfortably accommodates both lounge and dining furniture and benefits from excellent natural light, making it ideal for everyday family life as well as entertaining. Positioned to the front of the property is the newly installed kitchen, finished in a contemporary style with modern units and work surfaces. The layout has been designed to maximise storage and preparation space, offering a practical yet stylish environment for cooking. Its close connection to the main reception area allows for a sociable flow through the ground floor. Upstairs, the first-floor landing provides access to three well-proportioned bedrooms. The main bedroom is a comfortable double, offering ample space for wardrobes and bedroom furniture. The second bedroom also accommodates a double bed, while the third bedroom is ideal as a child’s room, home office or guest room. All bedrooms are presented in good decorative order, continuing the modern feel found throughout the property. Completing the first floor is the newly fitted family bathroom, which has been finished to a contemporary standard and includes modern sanitary ware and fittings. Its clean, fresh design further enhances the turnkey appeal of the home. Overall, the property is in good condition throughout, with recent upgrades to the kitchen and bathroom adding significant value and reducing the need for any immediate works. Rosewood Mews is a convenient and well-regarded location within Gravesend, offering easy access to local amenities, schools and transport links. This attractive mid-terrace home would make an excellent choice for first-time buyers, young families or investors alike. -
£350,000 Barham Close, Gravesend, Kent, DA12
Set within a quiet residential cul-de-sac on Barham Close, Gravesend, this three bedroom semi-detached property offers an excellent opportunity for buyers seeking a home with good potential to modernise and personalise. The property is presented in fair condition throughout, providing a solid foundation for improvement while remaining perfectly liveable from day one. The ground floor accommodation comprises an entrance hall leading into a living room positioned to the front of the property. This welcoming space offers a comfortable setting for everyday living, with good natural light and ample room for sofas and furnishings. Located behind the living room is the kitchen, which is practical in layout and provides clear potential for updating or reconfiguring to suit modern living preferences. To the rear, a conservatory adds valuable additional living space and enjoys views over the garden. This versatile area could be used as a dining room, family room or relaxed seating area, creating a pleasant link between the house and the outdoor space. The first floor offers three bedrooms, including two well-proportioned doubles and a further bedroom ideal for a child’s room, guest bedroom or home office. A family bathroom completes the upstairs accommodation, serving all bedrooms. Externally, the property benefits from a rear garden offering space for outdoor enjoyment and further scope for improvement. Beyond the garden, there is a rear driveway providing off-road parking for one vehicle, along with a garage, offering additional storage or secure parking. Barham Close is conveniently located within Gravesend, close to local shops, schools and transport links, while maintaining a peaceful residential feel. This property will appeal to a range of buyers, particularly those looking for a home they can enhance over time. Overall, this three bedroom semi-detached house represents a fantastic opportunity to create a personalised family home, benefitting from a conservatory, rear driveway, garage and excellent potential to add value. Early viewing is recommended to fully appreciate the layout and possibilities on offer. -
Guide Price £260,000 The Hollies, Gravesend, Kent, DA12
GUIDE PRICE £260000-£290000. This THREE BEDROOM HOUSE is situated in a CUL-DE-SAC position in the popular SINGLEWELL area of Gravesend. The ground floor accommodation offers an ENTRANCE HALL. 22/10 LOUNGE DINER, MODERN FITTED KITCHEN/DINER. To the first floor are THREE WELL PROPORTIONED BEDROOMS and a SHOWER ROOM. . A paved COURTYARD REAR GARDEN and an EN-BLOC GARAGE complete this ideal FIRST TIME BUY. -
Guide Price £350,000 Stanley Crescent, Gravesend, Kent, DA12
This immaculately presented, double-fronted three-bedroom mid-terrace home offers generous and well-balanced accommodation, further enhanced by a newly laid double car driveway to the front, providing valuable off-street parking. Internally, the property is finished to a high standard throughout. The ground floor offers bright and spacious living areas, ideal for both everyday living and entertaining. To the first floor, there are three well-proportioned bedrooms, along with a modern fitted bathroom, with the main WC located separately from the remainder of the bathroom, adding practicality for family living. Externally, the property boasts an impressive rear garden extending approximately 70ft, offering ample space for outdoor dining, recreation, or further landscaping. Ideally situated close to local amenities, schools, and transport links, this home will appeal to families, first-time buyers, and investors alike. The property is sold with the additional benefit of a complete onward chain, helping to facilitate a smoother and more straightforward purchase. Early viewing is highly recommended to appreciate the presentation and space on offer. -
Guide Price £270,000 Livingstone Gardens, Gravesend, Kent, DA12
GUIDE PRICE £270000-£300000. Situated in a cul-de-sac in a popular location on the outskirts of Gravesend is this TWO DOUBLE BEDROOM SEMI DETACHED HOUSE which is offered with the benefit of NO FORWARD CHAIN. The recently redecorated accommodation comprises ENTRANCE PORCH, ENTRANCE HALL, L-SHAPED LOUNGE/DINER, MODERN FITTED KITCHEN AND UTILITY ROOM/BRICK BUILT EXTENSION to the rear. On the first floor are TWO BEDROOMS, BATHROOM and SEPARATE W.C. To the rear is a 42' GARDEN with DETACHED GARAGE via tarmacked road. AN IDEAL FIRST TIME BUY. CALL TODAY TO VIEW
