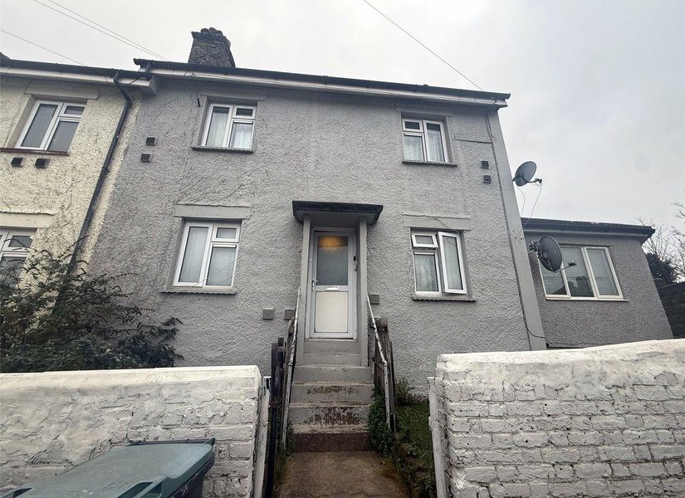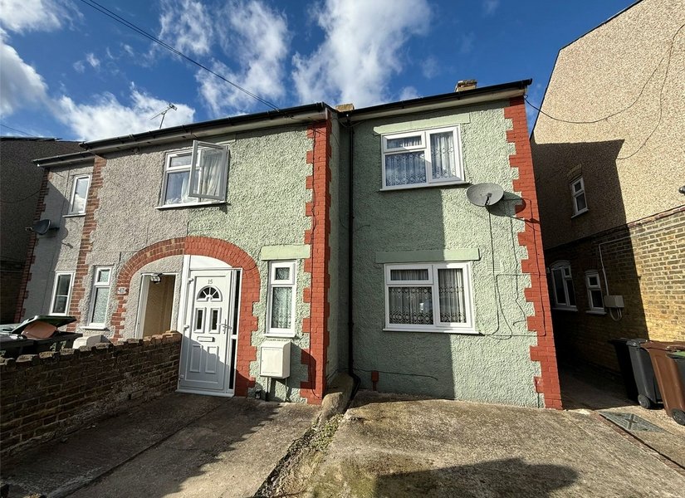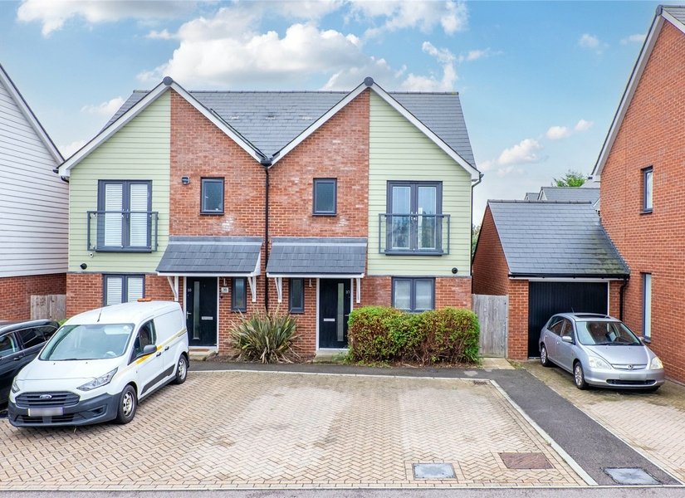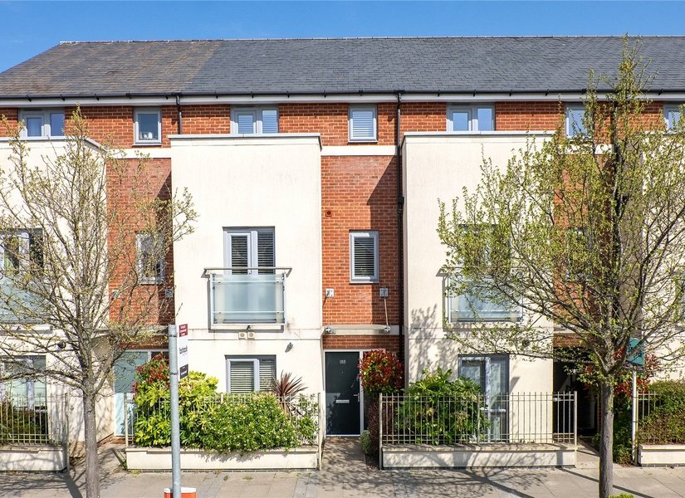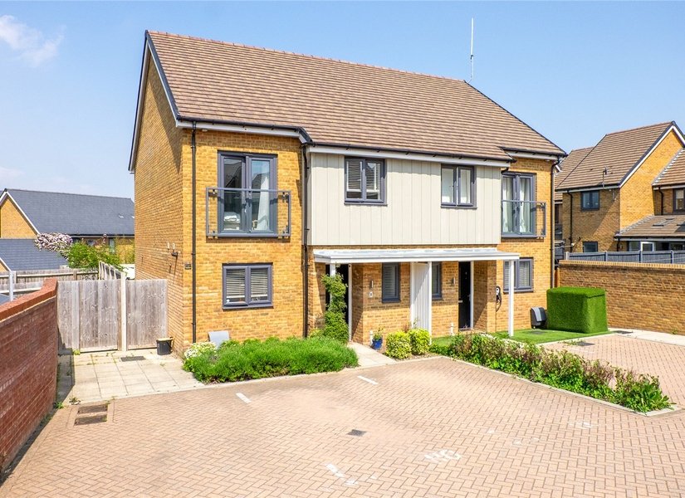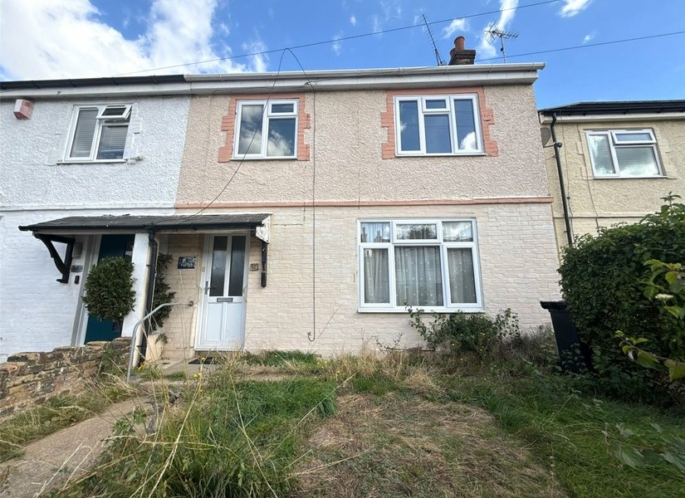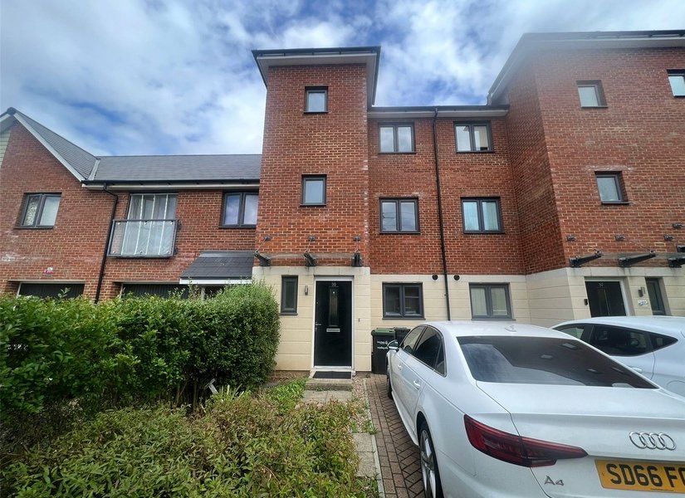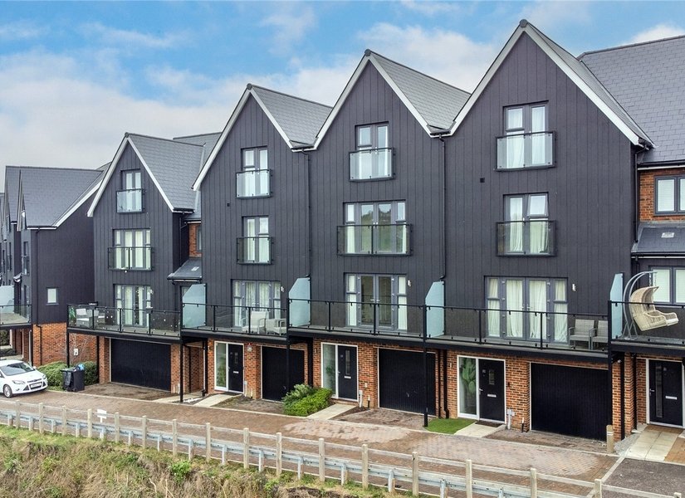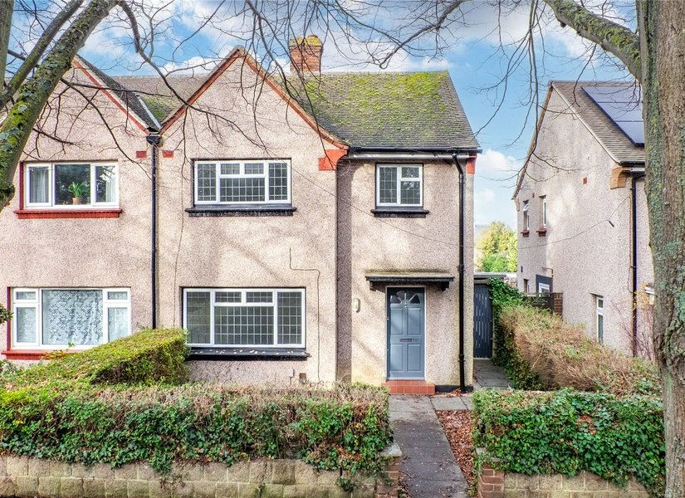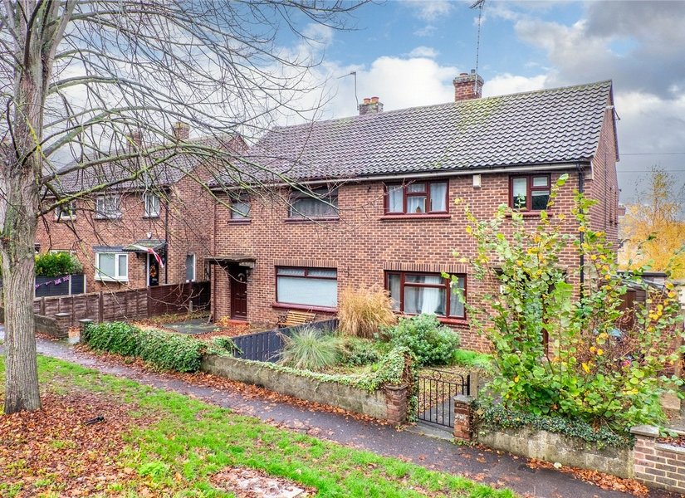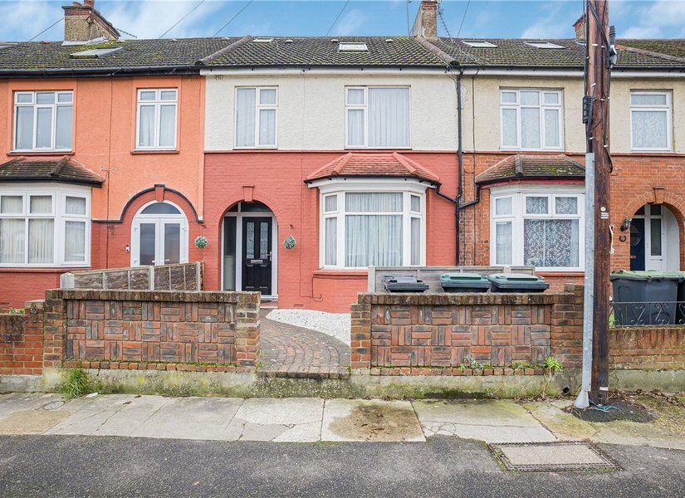3+ bedroom properties for sale in Northfleet
Showing 11 of 20 Properties-
Guide Price £375,000 Huntley Avenue, Northfleet, DA11
Introducing this three bedroom end of terrace property on Huntley Avenue with annex to side with another full living space with kitchen and bathroom. On entering a GENEROUS HALLWAY leads to TWO RECEPTION ROOMS and a DOWNSTAIRS SHOWER ROOM. To the rear, a WELL PROPORTIONED KITCHEN completes this great living space. Upstairs, THREE GOOD SIZED BEDROOMS are coupled with a FAMILY BATHROOM all in good condition, giving a real sense of comfort. On the top floor, a LOFT ROOM with ADDITIONAL BATHROOM makes for even more space. Outside, an annex contains a LIVING SPACE KITCHEN AND BATHROOM making for a really unique space. This is coupled with a good sized rear garden to enjoy those summer months. *Please note the property is of non-standard construction* -
£325,000 Waterdales, Northfleet, Kent, DA11
Situated in a POPULAR and CONVENIENT location within CLOSE PROXIMITY of EBBSFLEET STATION, SCHOOLS, A2 and LOCAL AMENITIES including a major superstore WELL PRESENTED THREE BEDROOM SEMI DETACHED HOUSE. The accommodation comprises ENTRANCE PORCH, ENTRANCE HALL, 21'4 x 10'10 LOUNGE/DINER , 22'11' KITCHEN/BREAKFAST ROOM, GROUND FLOOR CLOAKROOM and SPACIOUS GROUND FLOOR BATHROOM. On the FIRST FLOOR is a SPACIOUS LANDING with loft access and THREE WELL PROPORTIONED DOUBLE BEDROOM.. To the rear is an APPROXIMATELY 60' REAR GARDEN. CONTACT US TODAY for a VIEWING APPOINTMENT. -
Guide Price £400,000 Bonham Way, Northfleet, Gravesend, DA11
GUIDE PRICE £400,000-£450,000 This beautifully presented three bedroom semi-detached home is located within the ever-popular Bonham Way development in Northfleet, a modern residential area well-regarded for its family-friendly environment and excellent transport links. Offering spacious accommodation set across two floors, the property is well-suited to families, professionals, or first-time buyers looking for a home that is ready to move into without the need for updating. With its modern finish throughout and desirable location, it presents a wonderful opportunity for buyers seeking comfort, convenience, and community. On entering the property, you are welcomed by a bright and airy hallway that sets the tone for the home. To the front is a modern fitted kitchen, designed with both style and practicality in mind. The kitchen offers ample cupboard and worktop space, making it ideal for those who enjoy cooking and entertaining, and its contemporary units complement the overall fresh feel of the property. To the rear, the generous open-plan living and dining area provides a versatile space for relaxation and family life. French doors open directly onto the garden, creating a seamless connection between indoor and outdoor living, perfect for summer gatherings or simply enjoying fresh air from the comfort of your home. A convenient downstairs cloakroom completes the ground floor. Upstairs, the property boasts three well-proportioned bedrooms. The main bedroom offers comfortable space for larger furnishings, while the second double room provides excellent versatility as a guest room, child’s bedroom, or additional family space. The third bedroom, while smaller, makes for an ideal single room, nursery, or study for those working from home. All are served by a modern family bathroom, tastefully fitted with contemporary fixtures and designed for everyday ease. Externally, the home enjoys a private rear garden, providing outdoor space that is both manageable and appealing. It is well-suited to families, keen gardeners, or those looking to create an alfresco dining area for entertaining. Allocated parking is also provided, ensuring practicality for residents and visitors alike. The property’s location within Bonham Way is a key highlight. This popular development offers a welcoming neighbourhood feel while remaining close to a wide range of local amenities. Northfleet and nearby Gravesend offer excellent schools, shopping facilities, and leisure opportunities, making it an attractive choice for families. For commuters, the home is ideally placed with Ebbsfleet International station just a short distance away, offering high-speed services into London St Pancras in under 20 minutes, as well as connections to Europe. The property also benefits from excellent road links via the A2 and M25, making travel across Kent and further afield straightforward. In summary, this three bedroom semi-detached home in Bonham Way combines modern, well-maintained accommodation with the convenience of a highly accessible location. With its spacious layout, attractive presentation, and excellent transport options, it is a property that will appeal to a wide range of buyers, from growing families to professionals seeking fast links to the capital. -
£450,000 Springhead Parkway, Northfleet, Gravesend, DA11
Located in the highly sought-after Springhead Parkway development in Gravesend, this beautifully presented 4-bedroom, 2-bathroom townhouse offers a contemporary lifestyle with space, comfort, and style. Perfectly suited for growing families or those looking for a spacious home with room to entertain, this property boasts generous living areas, high-quality finishes, and a convenient location with excellent transport links. The ground floor of this exceptional townhouse features a bright and welcoming hallway that leads to a spacious kitchen. This modern, well-equipped kitchen offers plenty of storage, sleek countertops, and integrated appliances, making it ideal for preparing meals for family and friends. A convenient downstairs WC adds to the practicality of the ground floor, ensuring ease for both residents and guests. The ground floor also features a separate living room, providing a peaceful space to relax and unwind, with large windows allowing natural light to fill the room. Moving up to the first floor, you’ll find two generously sized bedrooms, each offering plenty of space for wardrobes and additional furniture. The family bathroom is located on this floor, finished to a high standard with contemporary fixtures. This floor is ideal for children, guests, or even as a home office space, offering versatility to suit a variety of needs. Two bedrooms are found on the top floor, with the master bedroom serves as a private retreat, with an en-suite bathroom that adds a touch of luxury. The master suite is spacious and filled with natural light, providing a peaceful haven to relax after a long day. The en-suite bathroom features modern fittings, a shower, and plenty of storage, offering a comfortable and convenient space just for you. Outside, the property offers a low-maintenance garden, perfect for outdoor dining, relaxing, or enjoying the fresh air. The townhouse also benefits from allocated parking, providing secure and convenient parking spaces for residents. The Springhead Parkway development is ideally located, with easy access to local amenities, schools, and beautiful parks, offering everything a family could need. Gravesend town centre is just a short distance away, providing a wide range of shopping, dining, and leisure options, along with excellent transport links, including the high-speed train service to London. With its spacious layout, high-quality design, and prime location, this 4-bedroom townhouse on Springhead Parkway is the ideal home for those seeking modern living in a desirable area. 
-
Guide Price £425,000 Lille Mews, Northfleet, Kent, DA11
GUIDE £425000-£475000. Built 6 YEARS AGO is this THREE BEDROOM SEMI DETACHED PROPERTY situated in the HIGHLY DESIRED SPRINGHEAD PARK DEVELOPMENT. Perfectly positioned for easy access to A2/M2 while being walkable to Ebbsfleet International Station, ideal for commuters! Internally the property offers a VERY HIGH SPECIFICATION throughout and has been MAINTAINED TO A HIGH STANDARD by the current owners. Accessiable via the 13'2 entrance hall the accomodation is comprised of; GROUND FLOOR CLOAKROOM, MODERN FITTED KITCHEN with INTEGRATED APPLIANCES and a 17' x 15'4 LOUNGE/DINER. The 32'10 enclosed rear garden is mainly laid to lawn. On the first floor are THREE BEDROOMS with a MODERN EN-SUITE SHOWER ROOM to the master in addition to a MODERN FAMILY BATHROOM. Parking for the property is by way of ALLOCATED PARKING to front for TWO CARS. EARLY VIEWING STRONGLY RECOMMENDED, CALL 014743 33111 TO RESERVE YOUR SLOT. -
£300,000 Gwynn Road, Northfleet, Kent, DA11
This three-bedroom semi-detached home on Gwynn Road presents an excellent opportunity for anyone seeking a property with genuine scope to improve, personalise and add value. Positioned in an established residential area of Gravesend, the house requires modernisation throughout, making it the ideal project for buyers who want to put their own stamp on a home. With well-proportioned rooms, a traditional layout and clear potential to enhance both inside and out, it’s a solid option for those looking for a long-term investment, a family home to renovate, or even a development prospect subject to the relevant consents. The ground floor layout is practical and offers a good sense of space. You enter into an entrance hall that provides access to the lounge at the front of the property. This reception room benefits from a wide window that brings in natural light and offers a comfortable space to reconfigure or redesign to suit individual tastes. To the rear, a separate dining room gives additional versatility and could serve as a formal dining area, second reception room, or opened up with the kitchen to create a larger open-plan layout, subject to structural considerations. The kitchen is positioned at the back of the house and offers access to a small lobby area and a downstairs WC — a useful feature rarely found in homes of this age. With refurbishment, the kitchen could be transformed into a modern, functional space with room for fitted units, worktops and appliances. There is also clear potential to extend to the rear or side, should planning permission be obtained, allowing even greater scope to create a large kitchen-diner or family room. The layout lends itself well to rethinking the ground floor to match contemporary living styles. Upstairs, the first floor comprises three well-sized bedrooms arranged around a central landing. Each bedroom offers plenty of scope for redecoration, reconfiguration or built-in storage. The current shower room is located towards the rear and includes a separate WC, which could be combined or redesigned into a more cohesive family bathroom. Alternatively, the layout allows for clever remodelling to maximise space and create a modern suite that suits family needs. Externally, one of the key selling points is the prospect of creating off-road parking at the front of the house, subject to the usual permissions. Many neighbouring properties have already converted their front gardens into driveways, providing a useful precedent for buyers wanting to follow suit. The rear garden also provides scope for landscaping, extensions, or the addition of outbuildings if desired. The property sits in a popular part of Gravesend with access to local amenities, schools and transport links, making the location attractive for both families and commuters. Gravesend town centre, major road connections and rail services — including high-speed links to London — are all within reach. In summary, this is a house that will appeal to those looking for a renovation project with strong potential. With its traditional three-bedroom layout, scope for improvement, and possible driveway creation to the front (subject to consent), it offers an exciting chance to create a tailored home in a well-connected area. PLEASE NOTE THIS PROPERTY IS OF NON-STANDARD CONSTRUCTION -
Guide Price £400,000 Thackeray Drive, Northfleet, Gravesend, DA11
GUIDE PRICE £400,000 - £425,000. Modern 4-Bedroom Semi-Detached Home with Driveway and Excellent Transport Links Located in a sought-after modern development, this beautifully presented 4-bedroom semi-detached home offers spacious and versatile accommodation across three floors — ideal for families and professionals alike. The ground floor features a bright, open-plan kitchen, lounge, and dining area, designed for contemporary living and entertaining, along with a convenient cloakroom. On the first floor, you’ll find two well-sized bedrooms and a stylish family bathroom. The second floor offers a generous master bedroom with en-suite shower room, an additional bedroom, and a further bathroom — perfect for guests, older children, or a home office. Outside, the property benefits from a small, low-maintenance rear garden and a private driveway with parking for two cars. Set within a popular development that includes a local school and excellent community amenities, this home is within walking distance of Ebbsfleet International Station, offering high-speed links to London and beyond. Major road networks and transport connections are also easily accessible. A fantastic opportunity to own a modern, well-connected home in a thriving neighbourhood. -
Guide Price £575,000 Stratford Way, Northfleet, Kent, DA11
GUIDE PRICE £600,000-£650,000 Situated in the ever-popular and family-friendly Stratford Way development, this beautifully presented four-bedroom townhouse offers generous and versatile accommodation arranged over four floors. Immaculately maintained and in very good condition throughout, this home is ideal for families who value space, convenience and modern living close to schools, amenities and excellent transport connections. From the moment you arrive, the property makes a strong impression. The ground floor includes a welcoming entrance hall with practical storage, ideal for coats, shoes and everyday items. This level also offers access to the large integral garage, providing fantastic secure parking, storage, or potential future conversion, subject to planning. The layout allows this space to be used flexibly — perfect for families with hobbies, bicycles or those needing a workshop or home gym space. Moving upstairs to the first floor, the living accommodation immediately shows off the home’s generous space and stylish layout. To the rear of this level is the large kitchen/diner, a bright and sociable space that comfortably accommodates a dining table and creates the ideal zone for family meals and entertaining. The kitchen offers modern units, good worktop space and room for appliances, making it both practical and attractive. At the front of this floor is the main living room, filled with natural light from large doors that open onto a private balcony — a rare benefit that creates additional outdoor space and an ideal spot to enjoy morning coffee or unwind in the evening. This floor also includes a convenient WC, thoughtfully positioned for family use or when entertaining guests. The second floor features two excellent double bedrooms, each with its own private en-suite shower room — an outstanding feature for families wanting privacy or households where every member needs their own bathroom. The bedrooms are well proportioned and presented in neutral décor, making them easy to furnish and personalise. The top floor offers two further very generous double bedrooms, served by a modern family bathroom. With great natural light and plenty of space, these rooms are ideal for children, teenagers, a guest suite or even a home office setup — giving flexibility as family needs evolve over time. Externally, the property offers allocated parking in addition to the large garage, ensuring plenty of space for vehicles. Stratford Way is a highly regarded modern development, perfectly positioned for convenience. Families love the proximity to local schools, parks and a range of amenities. Commuters benefit from easy access to road links including the A2 and M25, while Ebbsfleet International and Northfleet station provide fast connections into London, making daily commuting stress-free. -
Guide Price £325,000 Hall Road, Northfleet, Gravesend, DA11
GUIDE PRICE £325,000-£375,000 Situated along the ever-popular Hall Road in Gravesend, this attractive three bedroom semi-detached house offers well-balanced accommodation, generous outdoor space and the added benefit of a double garage to the rear. Presented in good condition throughout, the property makes an ideal family home, combining comfortable living with excellent practicality. The ground floor is arranged to provide clear separation between living and dining spaces. To the front of the property is a bright and welcoming lounge, enjoying good natural light and offering ample space for a full range of seating and living furniture. This is a comfortable and inviting room, ideal for everyday relaxation or entertaining friends and family. To the rear, the property opens into a spacious kitchen/diner, creating a fantastic hub for family life. The kitchen is well laid out with good worktop space and storage, while the dining area easily accommodates a family-sized table, making it perfect for both daily meals and social occasions. The rear position allows for pleasant views over the garden and provides direct access outside, enhancing the indoor-outdoor flow during warmer months. Upstairs, the first floor continues to impress with three well-proportioned bedrooms, all offering flexibility for family living, guests or home working. The main bedroom is a generous double, while the remaining bedrooms are ideal as children’s rooms, guest accommodation or study spaces as required. Completing the upper floor is the family bathroom, fitted with a modern suite and finished in a clean, practical style. Externally, the property benefits from a good-sized rear garden, offering plenty of space for outdoor entertaining, play or gardening. The garden is well suited to families, providing both usable lawn and seating areas to enjoy throughout the year. Positioned at the rear of the plot is a double garage, a particularly valuable feature that offers secure parking, excellent storage or potential workshop space, depending on a buyer’s needs. Located in a well-regarded residential area, Hall Road is conveniently placed for local schools, shops and amenities, with good transport links into Gravesend town centre and beyond. The combination of space, condition and location makes this a highly appealing home for a wide range of buyers. -
Guide Price £350,000 Hall Road, Northfleet, Kent, DA11
GUIDE PRICE £350,000-£375,000 Situated in the SOUGHT AFTER RESIDENTIAL AREA OF PAINTERS ASH is this THREE BEDROOM SEMI DETACHED RESIDENCE with GARAGE/WORKSHOP to the rear. Accessed via the UNIQUE 12.00' x 6.01' ENTRANCE HALL which is displays HARD WOOD PANELLING with BRASS INSERTS the internal accommodation is comprised of; KITCHEN, SEPARATE LOUNGE AND DINING ROOM. The whole of the ground floor also benefits from UNDERFLOOR HEATING. On the first floor you will be presented with a FAMILY BATHROOM and THREE WELL PROPORTIONED BEDROOMS with a CHARACTER MASTER BEDROOM. The rear garden can be accessed via the lounge and is approx 70ft long benefiting from SIDE and REAR ACCESS. -
Guide Price £400,000 Coulton Avenue, Northfleet, Kent, DA11
GUIDE PRICE £400,000-£425,000 Located along the popular Coulton Avenue in Gravesend, this well-presented four-bedroom mid-terrace property offers versatile and spacious accommodation arranged over three floors, making it an ideal choice for growing families or buyers seeking flexible living space. The ground floor comprises a welcoming entrance hallway leading through to a well-proportioned lounge positioned to the front of the property. To the rear sits a separate dining room, providing an ideal space for family meals and entertaining, with easy access to the fitted kitchen. The layout flows well and offers clear separation between living and dining areas. The first floor hosts three bedrooms, including two generous doubles and a further well-sized single, all served by a family bathroom accessed from the central landing. The second floor is dedicated to an impressive principal bedroom, offering excellent proportions along with a shower room and wardrobe space, creating a comfortable and private top-floor retreat. Externally, the property benefits from a garage located to the rear, providing secure parking or additional storage. The home is presented in good condition throughout and offers spacious accommodation rarely found in similar properties.
