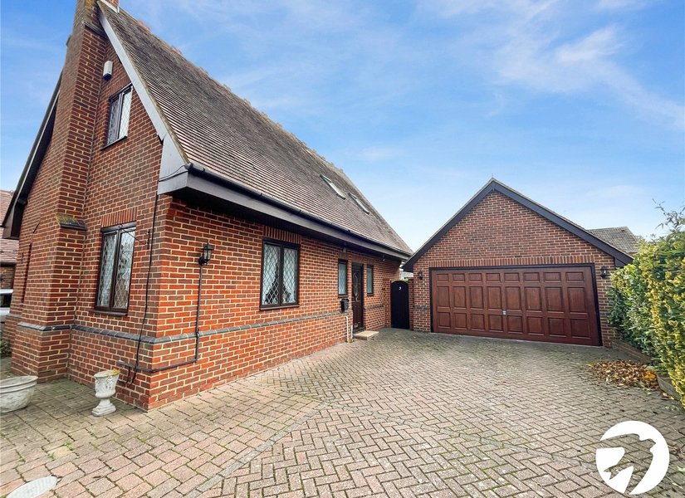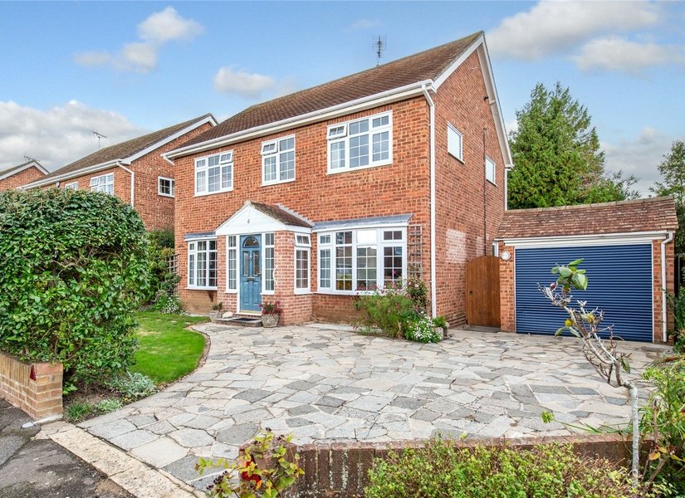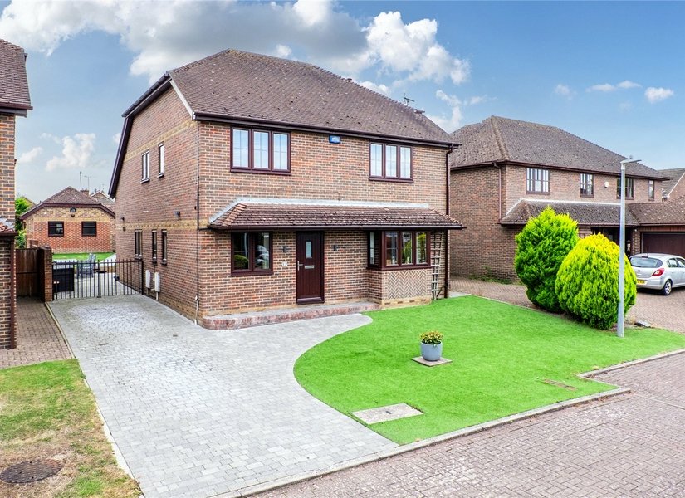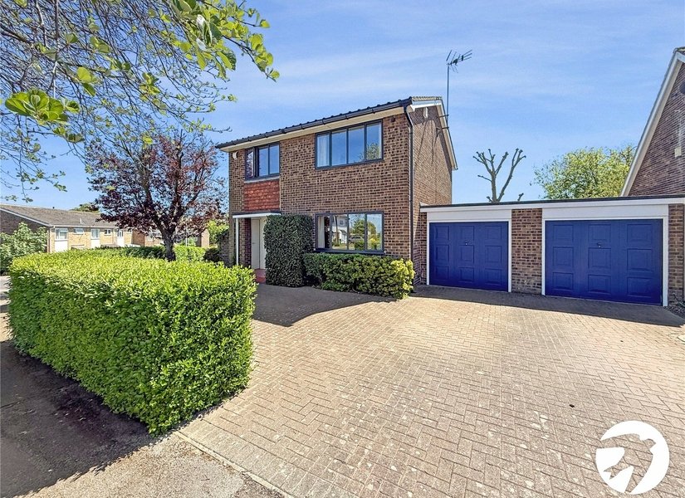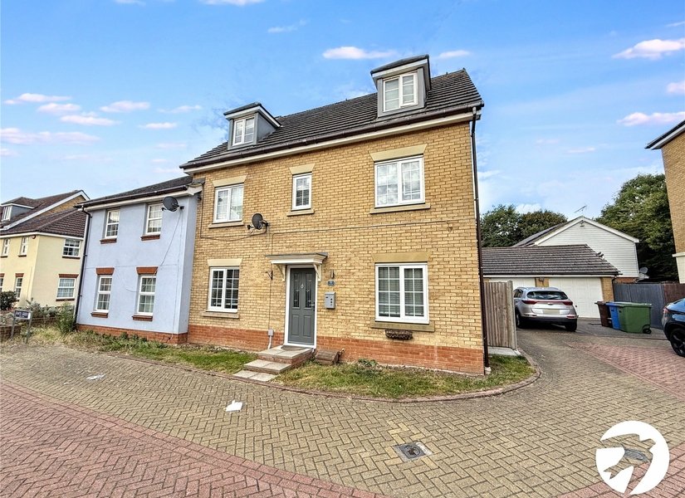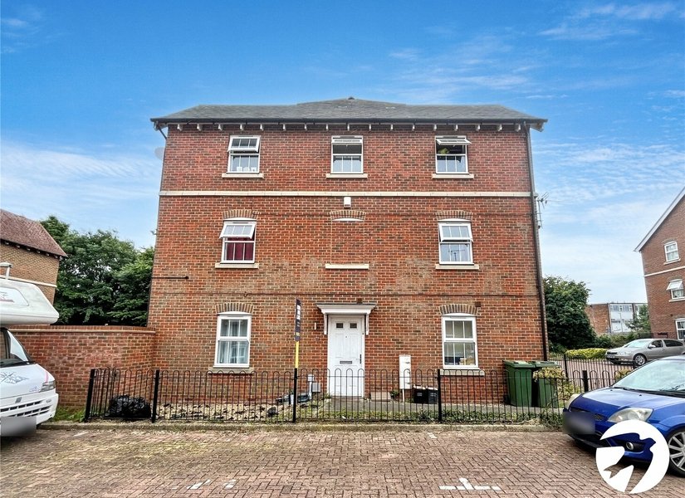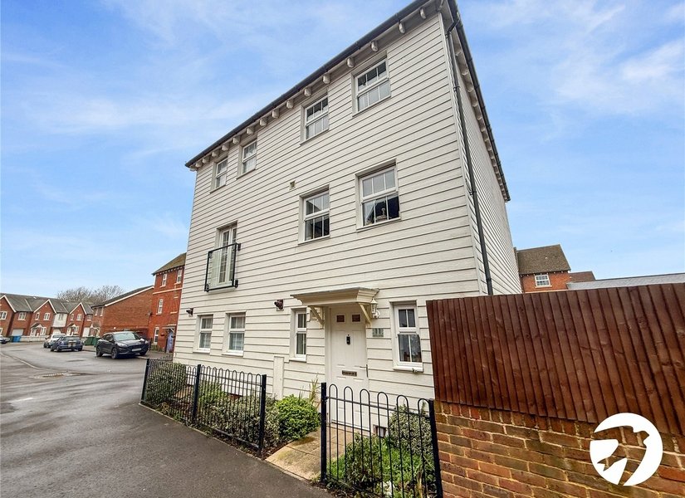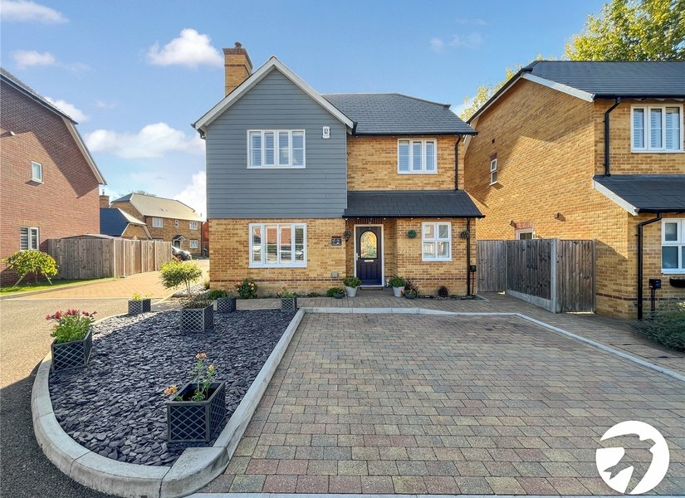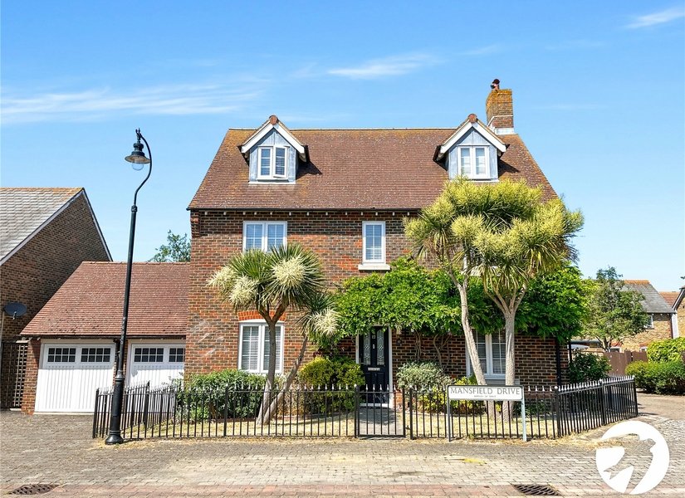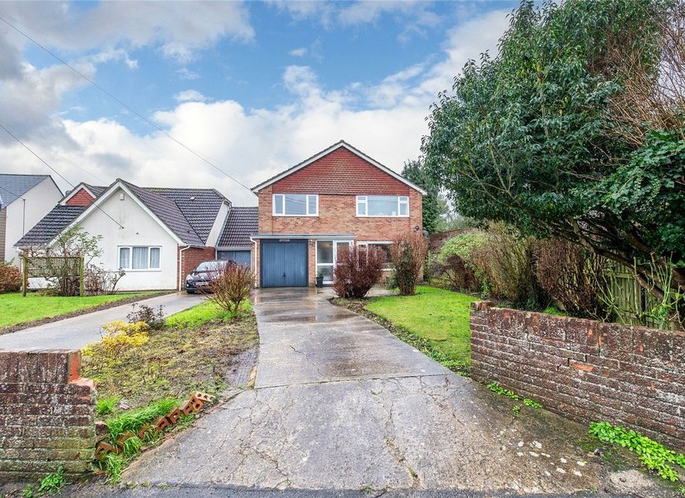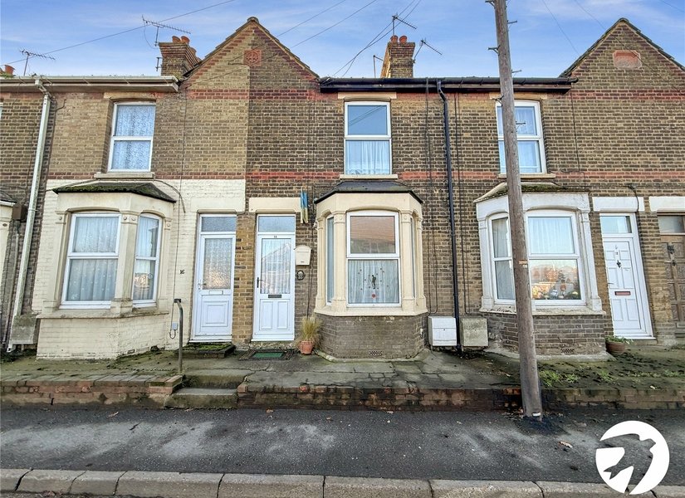4+ bedroom properties for sale in Sittingbourne
Showing 11 of 15 Properties-
Guide Price £400,000 Lammas Drive, Milton Regis, Sittingbourne, ME10
** Gudie price £400,000 to £425,000 ** This exclusive four-bedroom detached home has been owned by the same family since 1997 and offers generous accommodation throughout. Situated in a desirable residential location, the property presents an excellent opportunity for buyers seeking a well-maintained home with scope for personalisation. The ground floor features an entrance hall with a convenient downstairs WC, leading to a bright and welcoming living area ideal for family life. The layout also includes a well-proportioned kitchen and dining space, offering flexibility for everyday use and entertaining. Upstairs, there are four bedrooms - one with Ensuite and a family bathroom, providing ample space for growing families. Externally, the property benefits from a double garage and mature gardens that enhance its appeal. This long-held home represents a rare chance to purchase in a sought-after area with enduring appeal. -
£475,000 Hanover Close, Sittingbourne, Kent, ME10
Situated in the sought-after South side of Sittingbourne, this four-bedroom detached home enjoys a prime position within a quiet cul-de-sac in Hanover Close. The property is well presented throughout and offers generous accommodation ideally suited to family living. The ground floor comprises a welcoming entrance hall, a spacious lounge, a dining area and a modern kitchen with a full range of Neff appliances, complemented by the convenience of a downstairs WC. Upstairs, there are four well-proportioned bedrooms and a family bathroom with separate WC providing practical and comfortable living space. Externally, the property benefits from a driveway and garage, offering ample parking and storage and a 60ft rear garden. The cul-de-sac setting adds to the appeal, creating a peaceful residential environment while remaining within easy reach of local schools, amenities and transport links. This is a rarely available opportunity in a highly desirable location. -
Guide Price £650,000 The Meadows, Sittingbourne, Kent, ME10
** Guide Price £650,000 - £700,000 ** No chain ** Self-contained Annex in garden ** Planning granted for large loft extension to main house Located in the sought-after area of The Meadows in south Sittingbourne, this spacious four-bedroom detached home offers versatile living with the added benefit of a self-contained annexe—ideal for extended family, guest accommodation, or potential use as a home office or small business (subject to necessary permissions). The ground floor comprises a welcoming entrance hall leading to a generous lounge with views of the rear garden, a separate dining room with a bay window, and a well-appointed kitchen with ample storage. A utility room provides additional space for appliances and external access, while a convenient ground floor W/C completes the layout. Upstairs, the property offers four bedrooms, including two with en-suite shower rooms. The remaining bedrooms are well-sized, and a modern family bathroom serves the rest of the upper floor. Planning permission has been granted, with conditions already fulfilled, for a new loft extension to accommodate an additional master bedroom, en-suite bathroom and dressing room area (floor plans attached in photos). To the rear, the property boasts a large, fully enclosed garden that is not overlooked—offering a high degree of privacy and plenty of space for outdoor activities. The detached annexe sits within the garden and is fully self-contained, offering excellent flexibility for multigenerational living or professional use. At the front, a block-paved driveway provides off-road parking for multiple vehicles, with low-maintenance landscaping and gated side access to the rear. This property presents a rare opportunity for buyers seeking a well-located, adaptable family home with potential for home-based work or additional independent living space. -
£425,000 Peregrine Drive, Sittingbourne, Kent, ME10
Situated on the sought-after Peregrine Drive in Sittingbourne, this four-bedroom detached home offers a spacious and practical layout, ideal for growing families or those seeking generous living space. The property is well-positioned within a residential development popular for its accessibility to local schools, amenities, and transport links. With NO CHAIN, it provides a straightforward purchase opportunity. The accommodation comprises a well-proportioned living room, a separate dining area, and a kitchen with ample storage and workspace. Upstairs, there are four good-sized bedrooms, including a main bedroom with en-suite facilities, along with a family bathroom. The layout is functional, offering flexibility for home working or additional guest space. Externally, the property features a double garage and a private driveway providing off-road parking. The rear garden is enclosed and manageable, offering a blank canvas for landscaping or outdoor entertaining. This is a well-maintained home in a desirable location, ready for immediate occupation. 
-
Guide Price £450,000 Raite Green, Sittingbourne, Kent, ME10
**GUIDE PRICE £450,000-£475,000** Located in a convenient area with easy access to local amenities and transport links, this substantial six-bedroom semi-detached house offers versatile living space across three floors, ideal for large or growing families. The property benefits from a private driveway, garage, and an enclosed rear garden, providing plenty of space both inside and out. A timber log cabin is also situated in the garden, currently used as a home office, offering a practical solution for those working remotely or in need of additional flexible space. The accommodation is well laid out, with the ground floor featuring a generous kitchen/breakfast room, a separate dining room, and a spacious lounge, offering multiple reception areas suitable for entertaining or relaxing. The first floor hosts four bedrooms, two of which benefit from their own en-suites, along with a well-appointed family bathroom. On the second floor, you'll find two further bedrooms, one of which also features its own en-suite, making it an ideal guest suite or private space for older children or extended family. This well-proportioned home combines space, comfort, and practicality in a sought-after location, with the added benefit of dedicated garden office space, making it an excellent opportunity for families looking for flexible and modern living. -
Guide Price £300,000 Easton Drive, Sittingbourne, ME10
**Guide price £300,000 to £325,000** Located in the Great East Hall development in Sittingbourne, this three/four-bedroom townhouse offers practical and flexible accommodation arranged over three floors. The property is currently let out as a House in Multiple Occupation (HMO), presenting a strong investment opportunity for landlords or those looking to expand their portfolio. The ground floor includes a modern fitted kitchen and a separate dining room, along with a ground floor W/C for added convenience. On the first floor, there is a versatile room that can be used as either a lounge or additional bedroom, as well as a further bedroom suitable for various uses, including as a study or guest room. The top floor comprises two further bedrooms, including a main bedroom with ensuite, and a separate family bathroom. Externally, the property benefits from an enclosed rear garden and residents parking. Located in a popular residential area with good access to local amenities, schools, and transport links, this property is well suited to both investors and buyers seeking adaptable living space. -
£350,000 Easton Drive, Sittingbourne, Kent, ME10
This beautifully presented four-bedroom townhouse offers spacious and versatile accommodation arranged over three floors, finished to a high standard throughout. Upon entering the property, you are welcomed by a convenient downstairs cloakroom, leading through to a bright and stylish open-plan kitchen and living area on the ground floor. This contemporary space is ideal for modern family living and entertaining. The first floor comprises two bedrooms, including an impressively sized master bedroom, along with a family bathroom fitted with a bathtub and overhead shower. The top floor provides two further generous double bedrooms, one of which benefits from its own en-suite, making it perfect for guests or older children. Externally, the property enjoys a rear garden with access to a garage and parking, adding both practicality and convenience to this highly desirable home. -
£475,000 Coleshall Gate, Iwade, Sittingbourne, ME9
Situated within the sought-after Coleshall Gate development in Iwade, this modern four-bedroom detached home offers a well-designed layout and high specification throughout. Built just five years ago, the property presents as a contemporary family home with the benefit of three parking spaces, including an additional space to the side, ensuring practicality for busy households. The ground floor provides a welcoming entrance hall leading to a spacious lounge and a well-appointed kitchen/dining room finished to a high standard. A separate utility room and a convenient downstairs WC add to the functionality of the layout. Upstairs, the main bedroom enjoys the advantage of an en-suite shower room, while two further bedrooms feature bespoke built-in wardrobes, offering both style and storage efficiency. Externally, the property continues to impress with its parking provision and south facing garden with summerhouse, ideal for family use or low-maintenance enjoyment. With its modern build, quality finish, and desirable location, this home is an appealing option for those seeking a property that combines comfort and practicality. -
£525,000 Mansfield Drive, Iwade, Sittingbourne, ME9
Situated in the popular village of Iwade, this spacious and versatile four to five-bedroom detached home on Mansfield Drive offers exceptional living accommodation set across three floors — perfect for growing families or those in need of flexible space. On the ground floor, the welcoming entrance hall leads to a separate study, ideal for home working or a quiet reading space. The heart of the home is the impressive open-plan kitchen and family room, providing a light-filled, sociable space for cooking, dining, and relaxing. From here, you’ll find access to a useful utility room and a convenient downstairs WC. Completing the ground floor is a separate dining room, offering a more formal area for entertaining guests. The first floor features two generously sized bedrooms, one of which benefits from its own en-suite shower room. Also on this floor is a potential fifth bedroom, currently used as a lounge, offering excellent flexibility depending on your family’s needs. A modern family bathroom serves the remaining rooms on this level. On the second floor, you’ll find two further large double bedrooms, both offering ample space and natural light, along with a stylish shower room – ideal for older children, guests, or even creating a private suite. Externally, the property enjoys a well-maintained, enclosed rear garden — perfect for children, pets, or outdoor entertaining. To the front, there’s a double garage and a driveway providing ample off-road parking. This fantastic home is set within a well-regarded development in Iwade, known for its community feel, local amenities, and excellent transport links — making it a great choice for families looking for both space and convenience. -
£600,000 Wises Lane, Borden, Sittingbourne, ME9
** NO CHAIN!** Situated in a prime location on Wises Lane, this spacious four-bedroom detached home enjoys an enviable position with a large rear garden overlooking the park, offering a wonderful sense of privacy and open outlook. The property further benefits from a driveway providing off-road parking for multiple vehicles and a garage with direct internal access to the house, adding both convenience and security. It is ideally situated close to local transport links and a wide range of amenities, making daily life both practical and well connected. Internally, the accommodation is well proportioned throughout, featuring four good-sized bedrooms ideal for growing families or flexible home-working arrangements. The ground floor offers a separate kitchen, a comfortable lounge, and a dedicated dining area, all complemented by a large conservatory that opens onto the garden and provides an abundance of natural light. Additional practical spaces include a utility room and a ground floor WC, enhancing the functionality and flow of the home. While the property would benefit from modernisation, it presents an exciting opportunity to personalise and add value. With generous living space, ample off-road parking, a garage with internal access, and an exceptional garden setting, this is a home with outstanding potential—perfect for buyers looking to create a long-term residence tailored to their own style and needs in a sought-after location overlooking parkland. -
£350,000 The Street, Bapchild, Sittingbourne, ME9
This well-presented property offers a versatile layout that is increasingly hard to find, with four bedrooms in total including a fully self-contained detached ANNEXE. The main house provides three comfortable bedrooms and well-proportioned living space, making it suitable for a range of buyers. The standout feature is the detached annexe, which benefits from its own planning permission and offers genuine independence rather than just additional accommodation. The annexe comprises a double bedroom along with a modern kitchen and bathroom, making it ideal for multi-generational living, guest accommodation, or potential rental or home office use, subject to any necessary consents. Properties offering a detached annexe of this standard are particularly rare in the current market and add significant flexibility and long-term value. Externally, the property benefits from off-street parking to the rear for multiple vehicles, a practical feature for households with several cars. Situated in a desirable location and offered with no onward chain, this is a straightforward opportunity for buyers looking for space, versatility, and a smooth purchase process.
