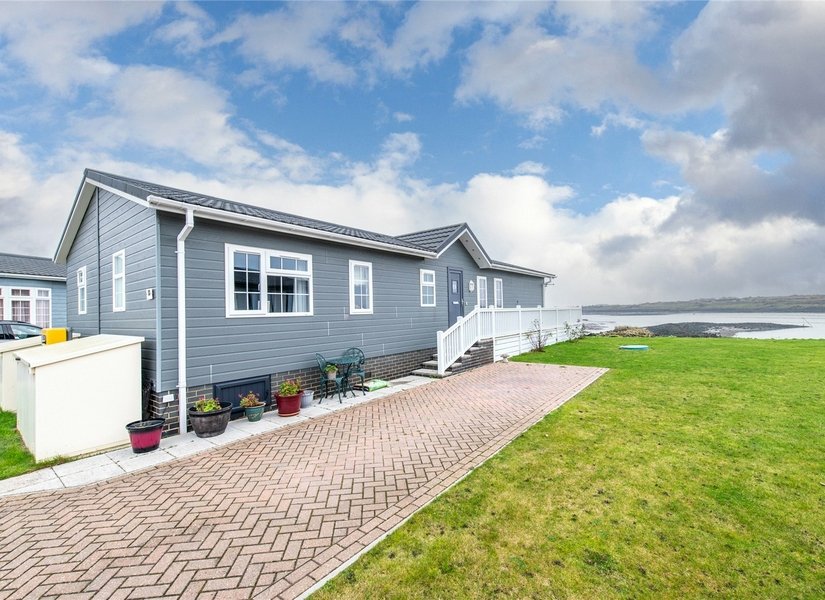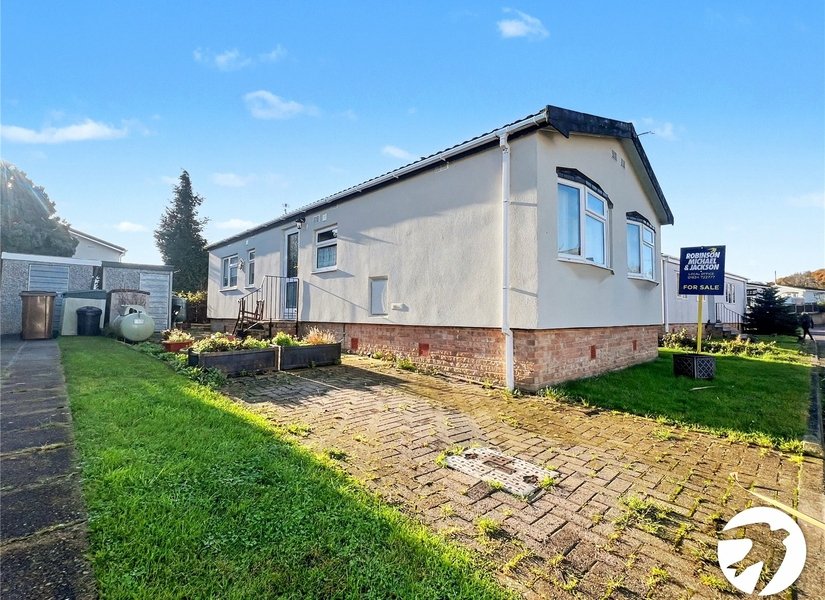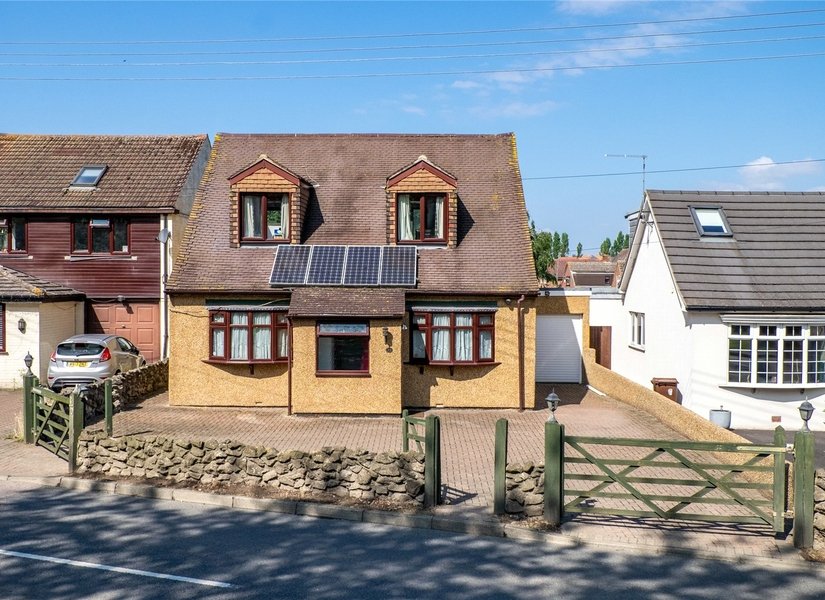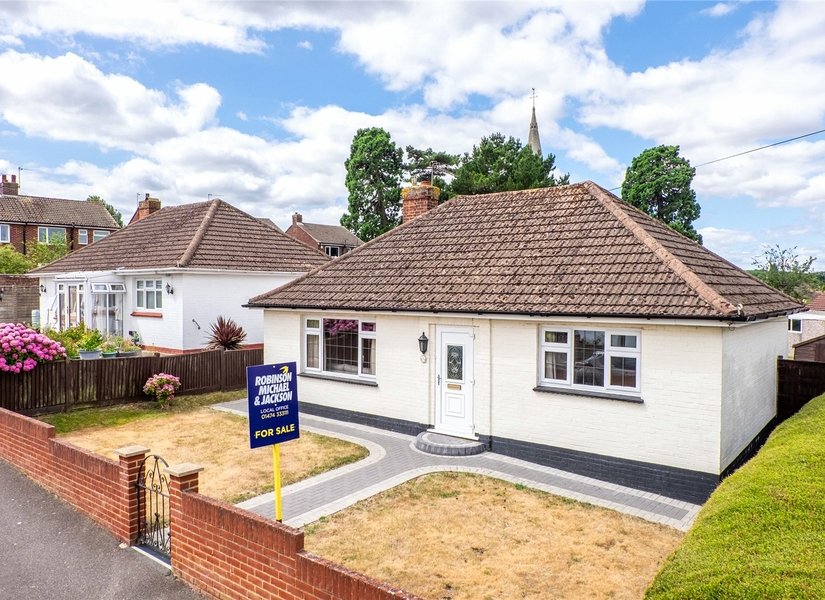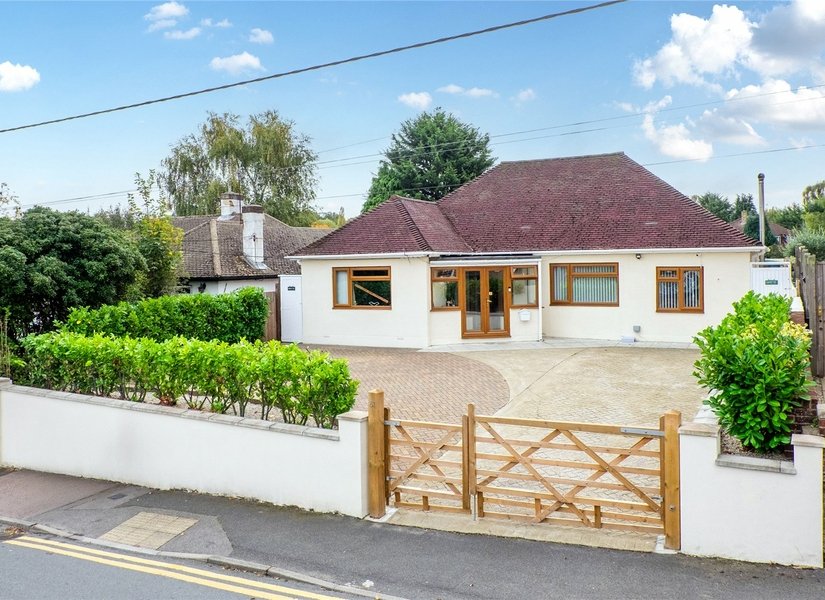Bungalows for sale in Me3
Showing 5 of 5 Properties-
£300,000 Peninsula Crescent, Hoo, Rochester, ME3
Set on the highly sought-after Peninsula Crescent, this beautifully presented park home offers an exceptional opportunity to enjoy relaxed, low-maintenance living in a truly picturesque setting. Positioned to take full advantage of stunning river views, the home provides a peaceful retreat where you can unwind and enjoy the ever-changing scenery from the comfort of your own space. Designed with both comfort and practicality in mind, the property benefits from a private driveway with parking for two cars, a separate utility room, and a dedicated office — ideal for hobbies, working from home, or simply keeping everyday life organised. The generous master bedroom is a real highlight, complete with a dressing room and en-suite, creating a private and luxurious haven. Located within a friendly and well-kept over-50s community, this home offers a welcoming lifestyle with a village atmosphere, perfect for those seeking tranquillity, security, and a strong sense of community. With easy-care living and beautiful surroundings, this is a wonderful place to slow down and truly enjoy life. Monthly pitch fee to be confirmed. -
£190,000 Berry Road , Hoo Marina Park, Vicarage Lane, Hoo, ME3
Offered with no forward chain, this charming two-bedroom park home is situated in the highly sought-after Hoo Peninsula Crescent development. The property boasts a spacious lounge and separate dining room, a fitted kitchen with adjoining utility room, and two well-appointed bathrooms, providing plenty of space for comfortable living. Enjoy the privacy and convenience of off-street parking, along with the added benefit of an on-site convenience store. The home is within walking distance of local amenities, and easy access to the A2/M2 makes commuting straightforward. Perfect for those seeking a well-connected, versatile home in a friendly and desirable park home community. -
Guide Price £425,000 Town Road, Cliffe Woods, Rochester, ME3
Guide price £425,000-£450,000 Nestled in the heart of the sought-after village of Cliffe Woods, this spacious three-bedroom detached chalet bungalow offers versatile living in a peaceful, family-friendly setting. The ground floor features two generously sized bedrooms, a modern family bathroom, a large open-plan lounge and dining area perfect for entertaining, a well-appointed kitchen, and a bright conservatory overlooking the rear garden. Upstairs, the expansive master suite boasts a dressing area, a private en-suite bathroom, and access to a balcony ideal for enjoying morning coffee or evening sunsets. Externally, the property offers an in-and-out driveway, a detached garage, and a well-maintained garden providing a tranquil space to relax and unwind. This delightful home combines comfort, space, and a prime village location—early viewing is highly recommended. -
Guide Price £425,000 St Johns Road, Higham, Rochester, ME3
GUIDE PRICE £425000-£450,000 Situated in the HEART of HIGHAM VILLAGE and offered with the benefit of NO FORWARD CHAIN is this WELL PRESENTED THREE BEDROOM DETACHED BUNGALOW with LARGE LAWNED REAR GARDEN and DETACHED GARAGE to rear. The bungalow comprises ENTRANCE PORCH and ENTRANCE HALL. 16' LOUNGE, MODERN FITTED KITCHEN, MODERN BATHROOM, PART BOARDED LOFT. THREE BEDROOMS and LEAN TO/CONSERVATORY to the rear. The lawned front garden is a good size with potential for off road parking and the REAR GARDEN measures approximately 70' x 42' and is WEST FACING offering SUNNY ASPECTS. Call today to view, 
-
Guide Price £600,000 Villa Road, Higham, Kent, ME3
GUIDE PRICE £600000-£650000. Situated in the sought after village of Higham is this EXTENDED AND RENOVATED FOUR BEDROOM DETACHED BUNGALOW which offers SPACIOUS, VERSATILE and IMMACULATELTY KEPT ACCOMMODATION. Since purchasing the property the current owner has completed major renovation works and now ticks every box you could want. To the front is a BLOCK PAVED DRIVEWAY set back from the road offering parking for several cars. Internall the bungalow comprises ENTRANCE PORCH, 25'3 LONG ENTRANCE HALL with access to a large BOARDED and RECENTLY INSULTAED LOFT, FOUR BEDROOMS with an EN-SUITE SHOWER ROOM to the MASTER BEDROOM, 18' LOUNGE, SECOND RECEPTION which is open plan to an 18' x 15'2 MODERN FITTED KITCHEN, UTILITY ROOM, SHOWER ROOM, FAMILY BATHROOM and LARGE DOUBLE GLAZED CONSERVATORY. To the rear is a GARDEN MEASURING 91'3 X 46'4 with a BRICK BUILT GARDEN ROOM and a 19'1 X 16'0 DETACHED DOUBLE GARAGE with further parking in front via secure gates. NOT ONE TO BE MISSED.
