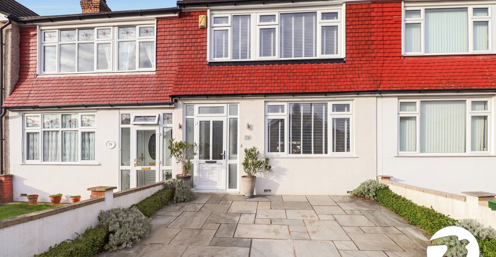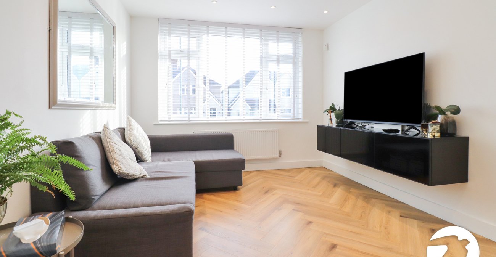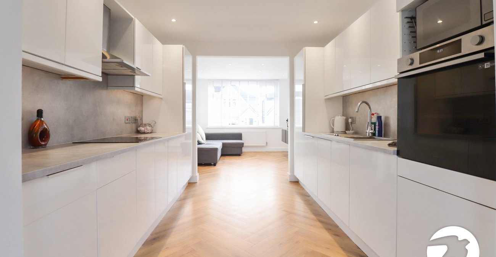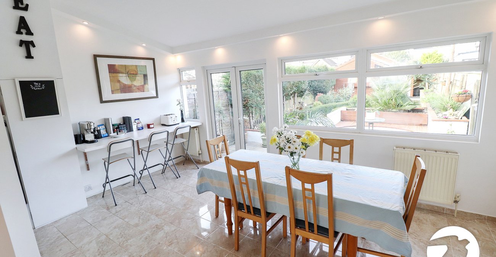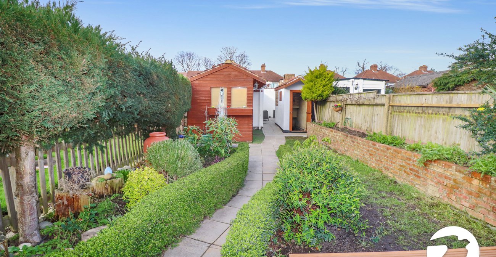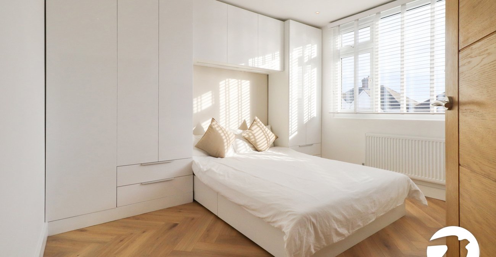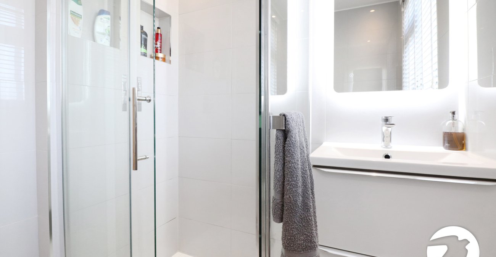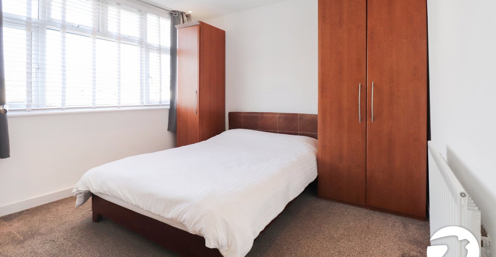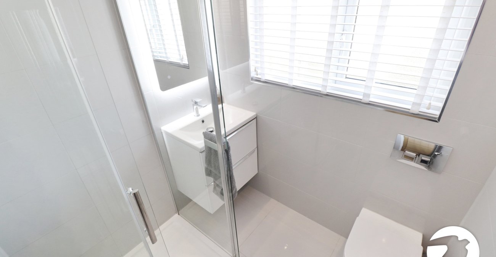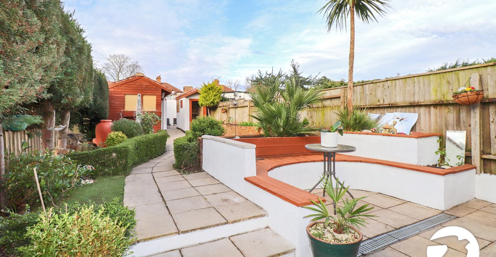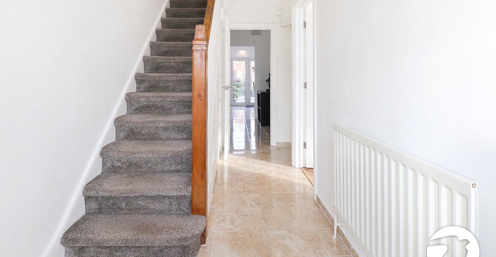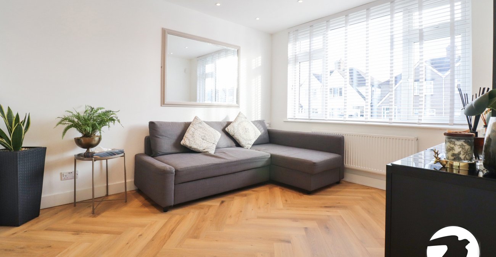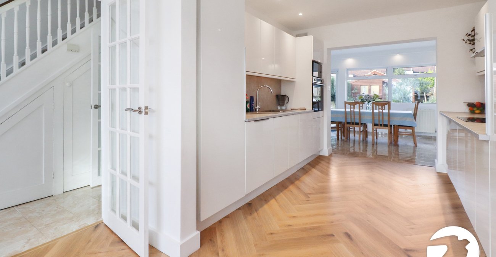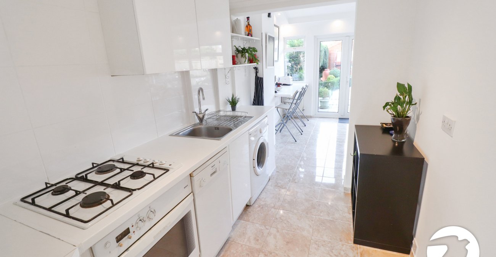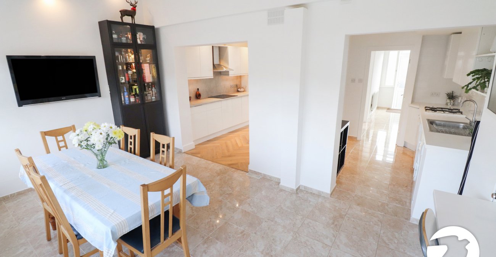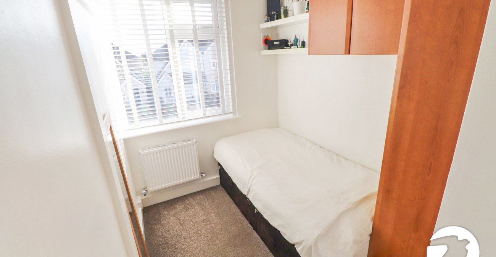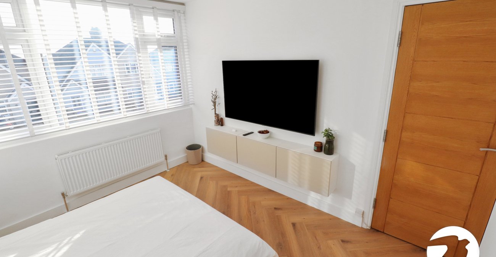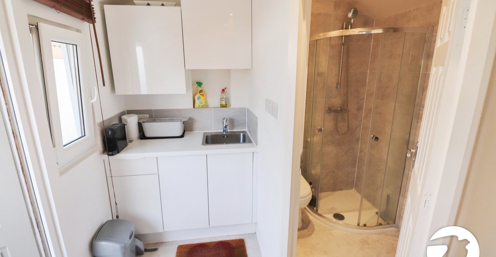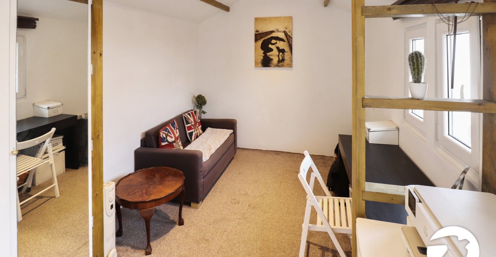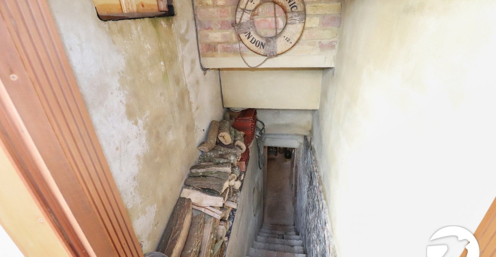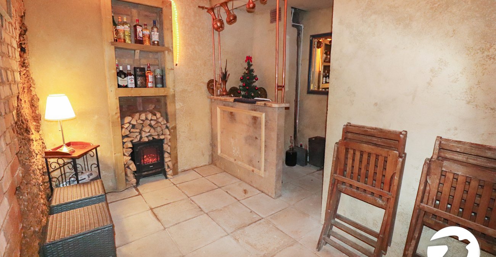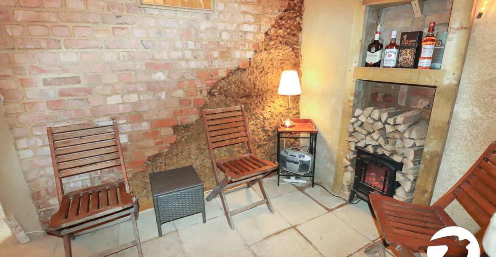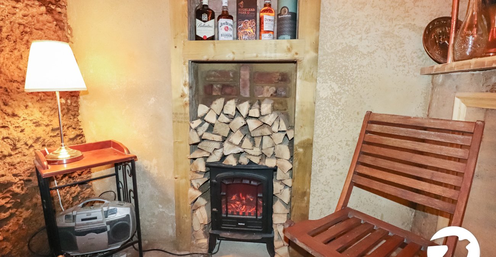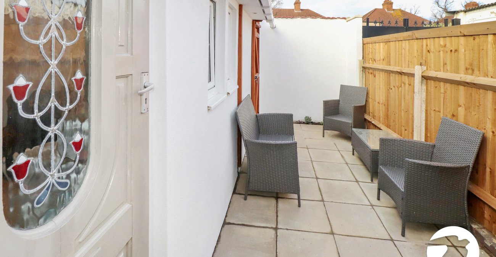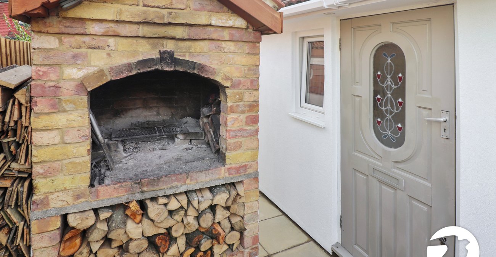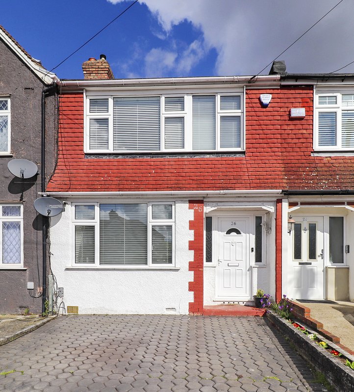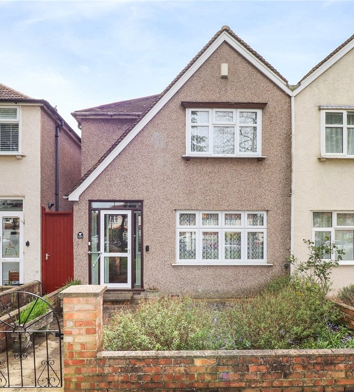Property Information
Ref: BEL240105Property Description
** Guide price £525,000-£550,000 **
This stunning terraced house boasts three bedrooms and a recently fitted kitchen along with a range of desirable features, making it an ideal family home or investment opportunity.
The property includes a well-maintained garden, private patio area, perfect for outdoor relaxation and entertaining a separate annex and bar/storage area, there is also off-street parking available, convenience is key for residents.
The property is offered with the benefit of no onward chain, ensuring a smooth and efficient purchase process. Situated within close proximity to a train station just 1.2 miles away, commuting is made easy for residents. Don't miss this fantastic opportunity to own a delightful property in a sought-after location. Contact us today to arrange a viewing.
- Three bedrooms
- Off street parking to front
- Annex with kitchenette/shower room to rear
- No onward chain
- Garden with rear access
- A must view
- house
Rooms
Entrance PorchUPVC half double glazed door to front
Entrance HallWooden door to front, radiator, tiled floor
Lounge 3.7m x 3.15mDouble glazed window to front, radiator, engineered wood flooring, open aspect to kitchen
Kitchen 3.28m x 2.87mOpen aspect to dining room, range of gloss wall and base units with work surfaces above, composite sink with mixer tap and splashback, integrated oven, hob and extractor, integrated fridge/freezer, integrated dishwasher, tiled floor
Dining Area 5m x 3.12mDouble glazed french doors to rear, double glazed window to rear, tiled floor, radiator, open aspect to kitchen and utility area
Utility Area 1.93m x 1.65mWall and base units with work surfaces, stainless steel sink and drainer unit, oven, four ring gas hob, space for washing machine and dishwasher
LandingCarpet, access to loft
Bedroom 1 3.48m x 3.3mDouble glazed window to front, radiator, engineered wood herringbone flooring, built in custom wardrobes
Bedroom 2 3.15m x 3.1mDouble glazed window to rear, radiator, carpet
Bedroom 3 2.34m x 1.9mDouble glazed window to front, radiator, carpet
Shower RoomDouble glazed window to rear, shower cubicle, vanity wash hand basin, concealed cistern wc, tiled walls and floor, heated towel rail, LED mirror
GardenPatio with seating area, mainly laid to lawn, planted borders, brick built chimney style barbecue, outside tap, access to rear, shed housing electric and boiler for annexe
Annexe 5.33m x 2.62mBedroom/office area with kitchenette, wall and base units, stainless steel sink unit with mixer tap. Shower room with corner shower cubicle, vanity wash hand basin and low level wc, tiled floor
Bar/Former Air Raid Shelter 3.58m x 3.35mSteps down, tiled floor, electric fire, wall and base units with work surfaces, space for fridge/freezer, storage area
ParkingOff street parking to front
