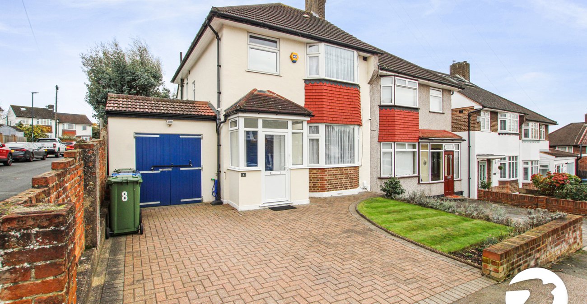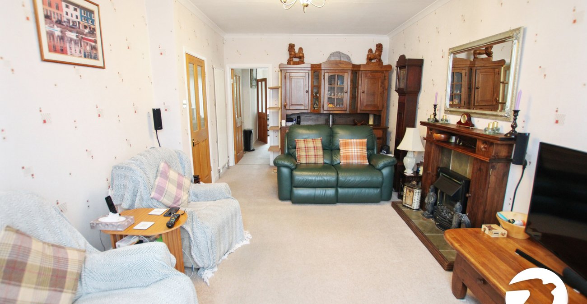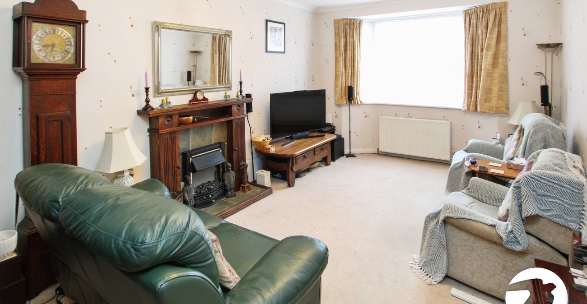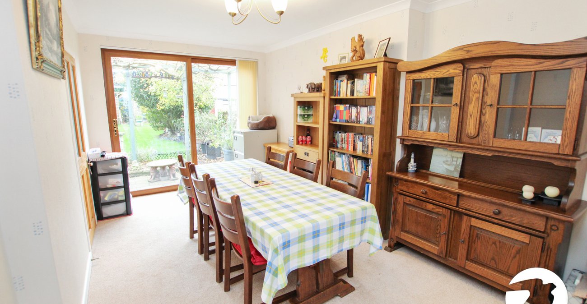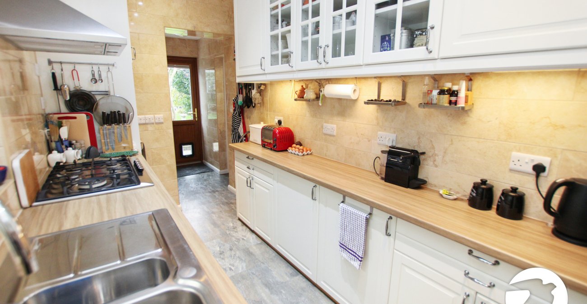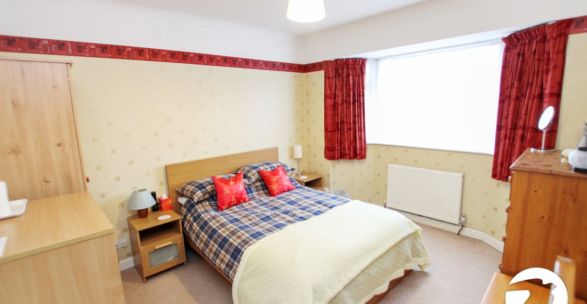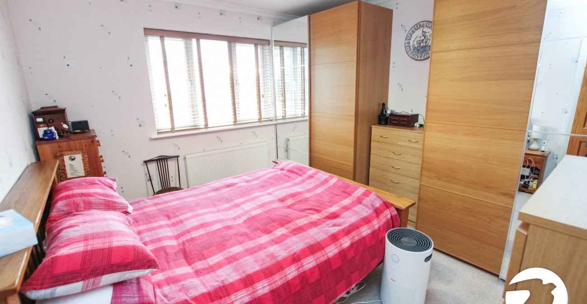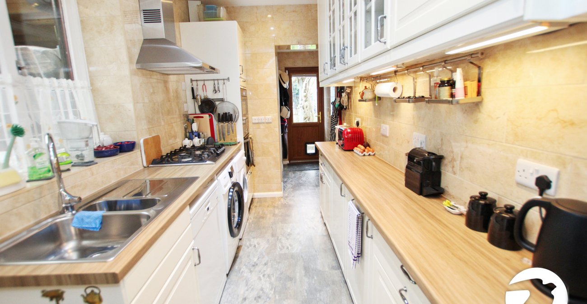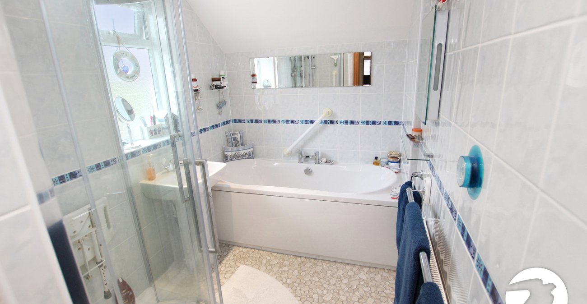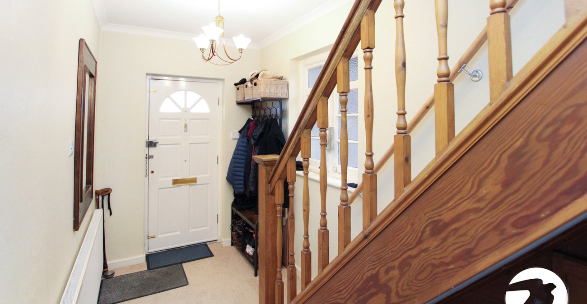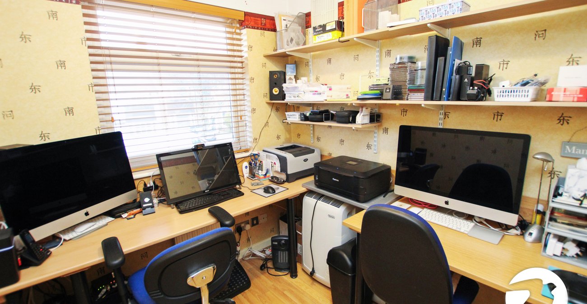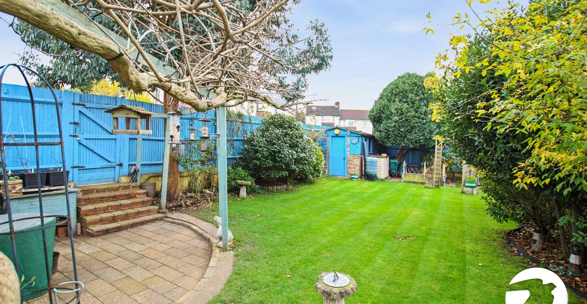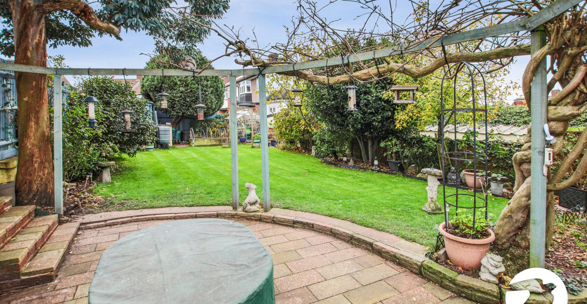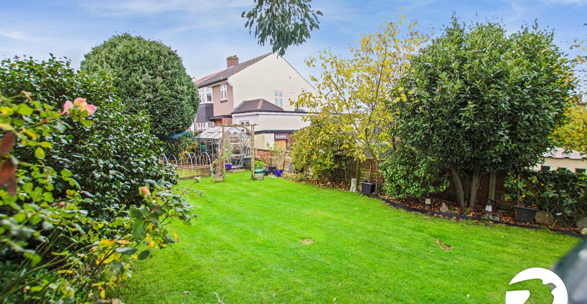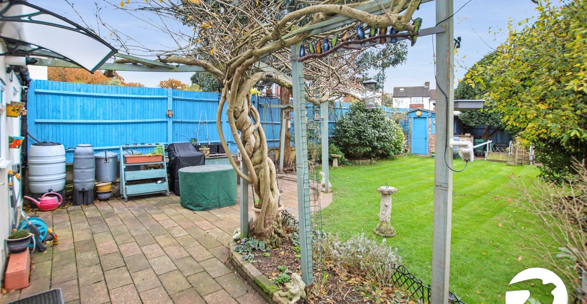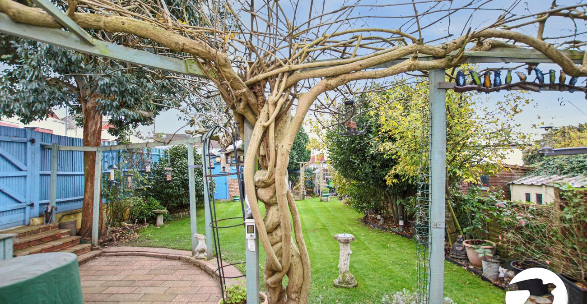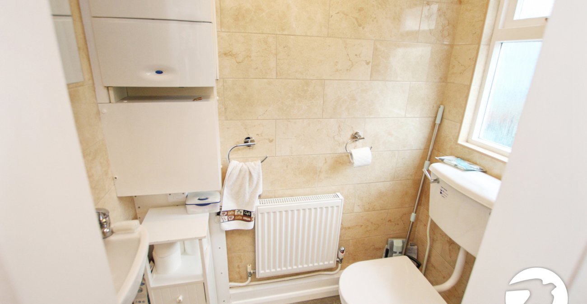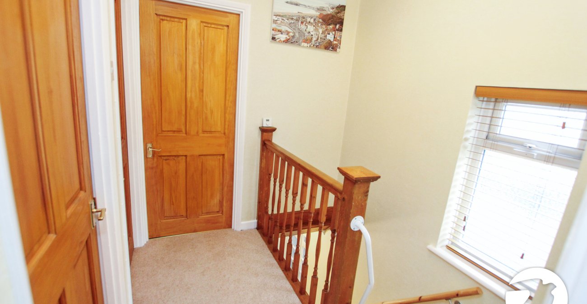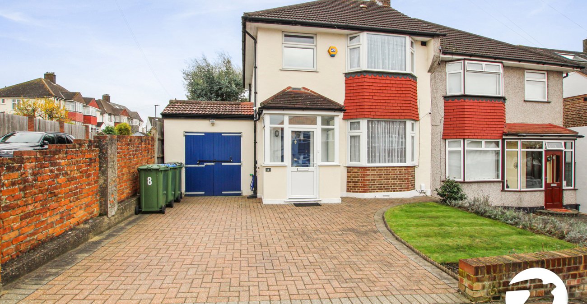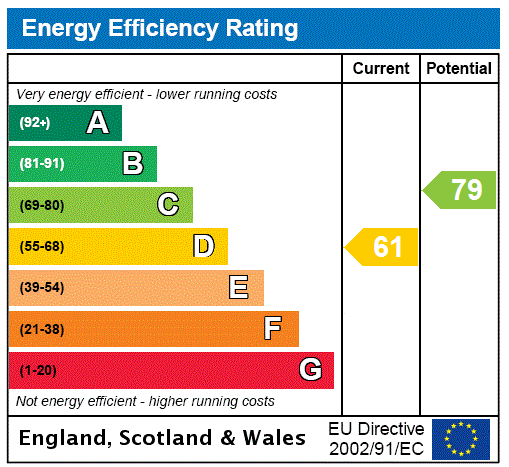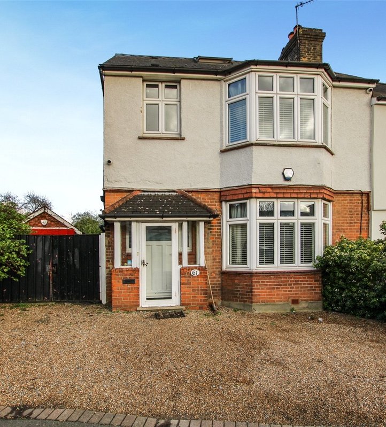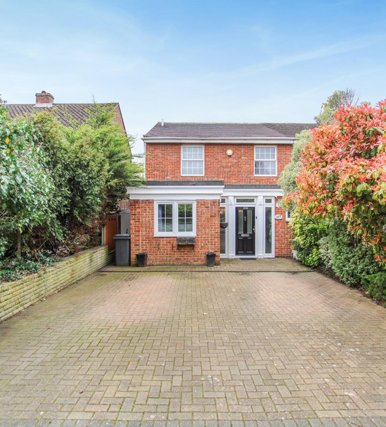Property Information
Ref: ELT230357Property Description
We are thrilled to introduce this captivating 1930's semi-detached residence, featuring three generously proportioned bedrooms, just a stone's throw away from ELTHAM PARK SOUTH, an ideal setting for a growing family. This property boasts a range of coveted amenities, highlighted by a meticulously maintained SOUTH-FACING GARDEN, perfect for outdoor gatherings and unwinding. The added convenience of off-street parking and a garage ensures ample space for multiple vehicles.
Nestled in a highly sought-after location, this home enjoys close proximity to the local train station, rendering it an exceptional choice for commuters. Eltham station lies conveniently within 1 mile, providing effortless access to the city center and neighboring areas.
Step inside to discover a welcoming ambiance suffused with natural light streaming through expansive windows. The thoughtfully crafted layout encompasses a spacious living area, ideal for hosting guests, alongside a contemporary kitchen.
With its desirable amenities and prime positioning, this semi-detached abode is a true gem. Seize the opportunity to transform it into your dream home. Reach out to us today to schedule a viewing.
- Three bedrooms
- Extended to rear
- Two reception rooms
- Garage
- Well maintained gardens
- Off street parking
- house
Rooms
Entrance PorchUPVC double glazed door to front
Entrance HallDoor to front, window to side, radiator
Lounge 5.97m x 3.5mDouble glazed window to front, radiator, electric fire with decorative surround
Dining Room 4.8m x 3.23mDouble glazed patio doors to rear, radiator
Kitchen 3.86m x 2.24mDouble glazed window to side, wall and base units, one and a half bowl stainless steel sink unit with Swan mixer tap, built in oven, five ring gas hob, stainless steel extractor hood, built in microwave, plumb for washing machine, space for dishwasher, space for tumble dryer, vinyl tiled floor
Ground floor WCWindow to rear, low level wc, wall mounted wash hand basin, wall mounted Worcester boiler
Inner LobbyDouble glazed door to rear
LandingDouble glazed window to side, loft hatch
Bedroom 1 3.9m x 3.43mDouble glazed window to front, radiator
Bedroom 2 3.84m x 3.4mDouble glazed window to rear, radiator
Bedroom 3 2.54m x 2.13mDouble glazed window to front, radiator, wood laminate flooring
BathroomTwo double glazed windows to side, panelled bath with central tap, shower cubicle, pedestal wash hand basin, low level wc, tiled walls, vinyl flooring, spotlights, extractor fan
GardenApprox 70'. Patio area, mainly laid to lawn, mature borders, brick built shed, greenhouse, side gate access from garden to street
Tandem Garage 9.86m x 2.57mPower and light, twin opening doors
ParkingOff street parking for several cars
