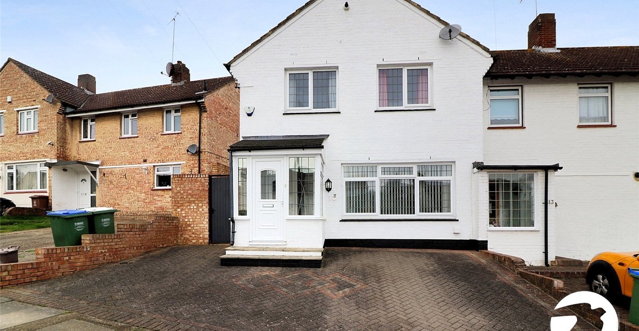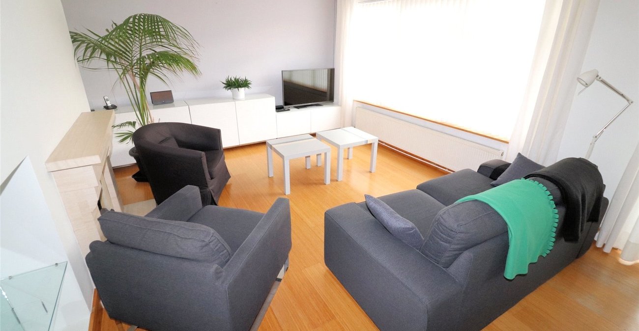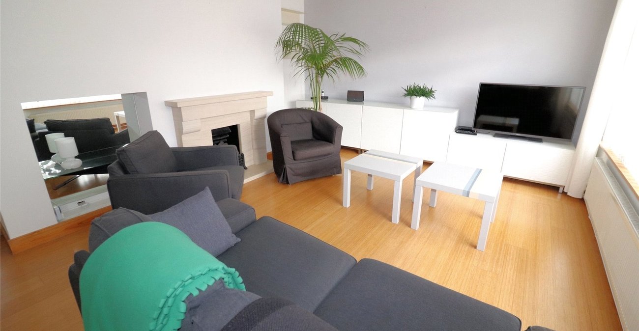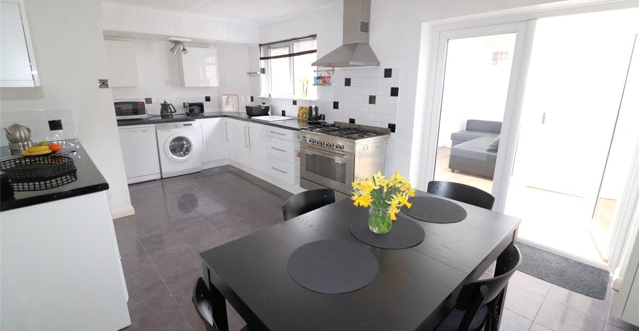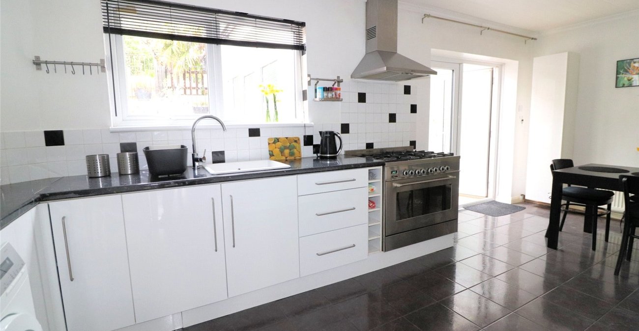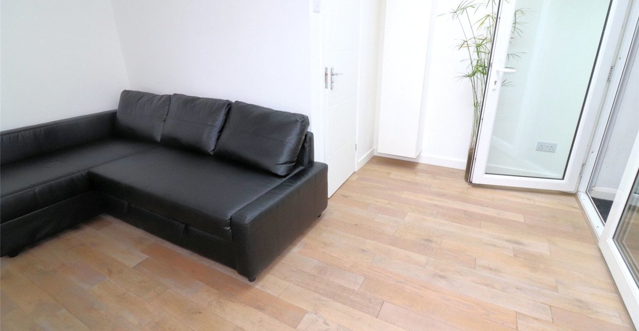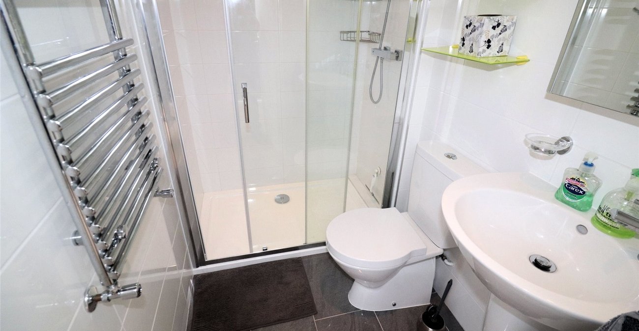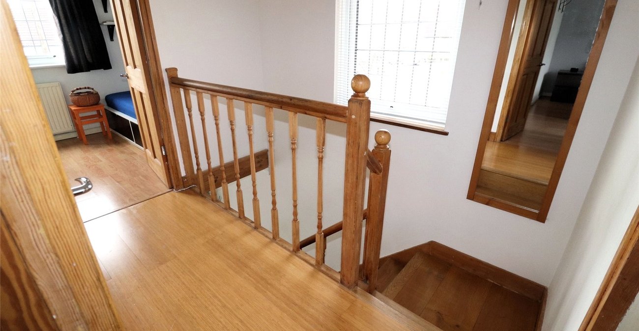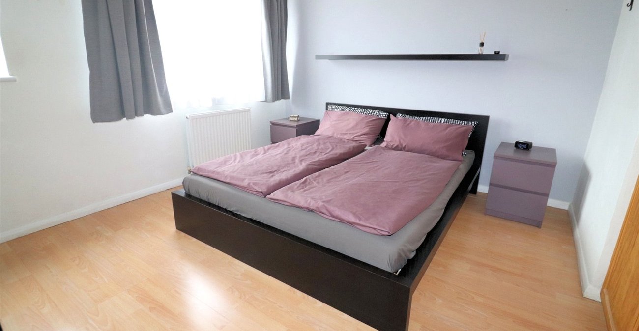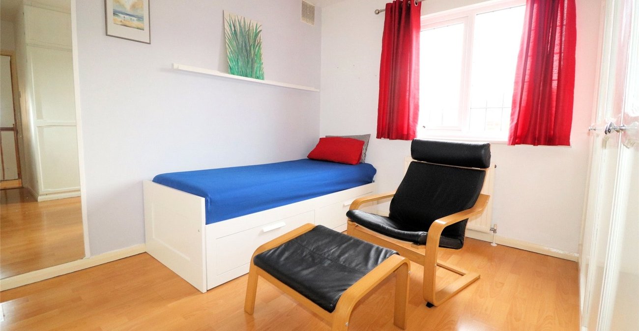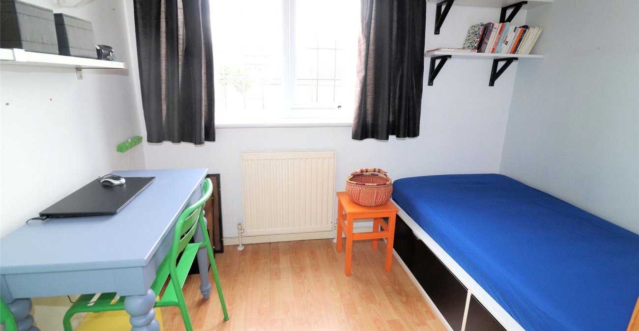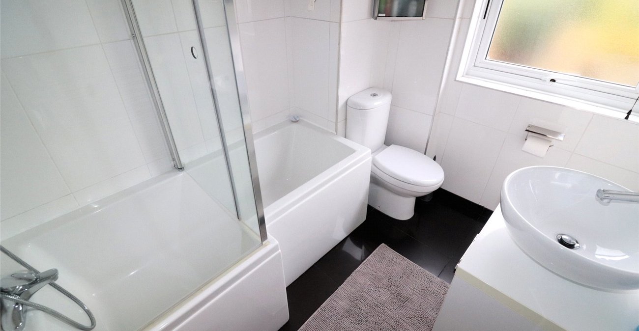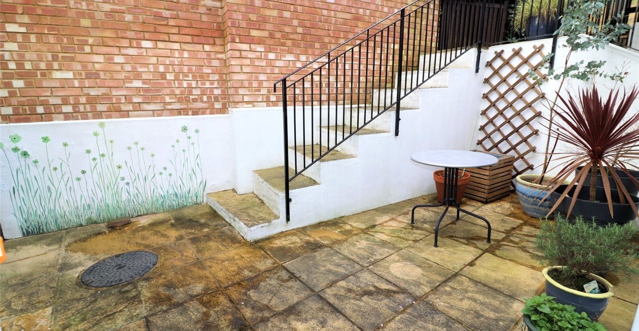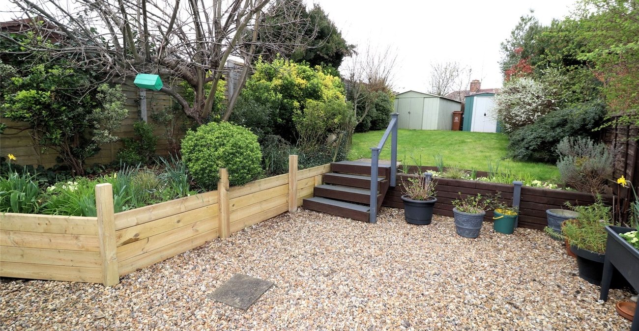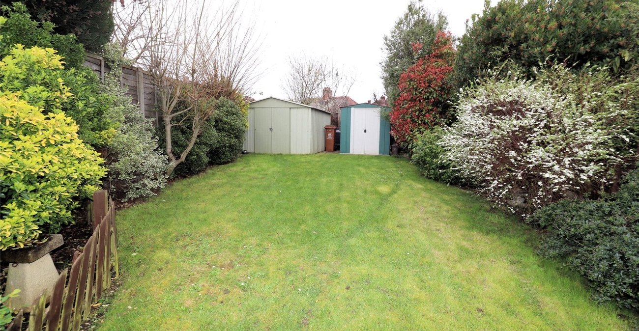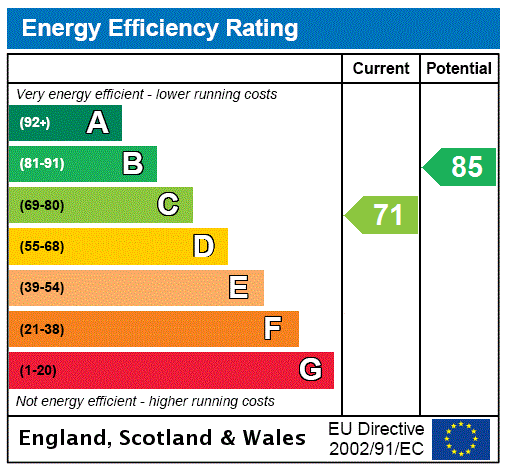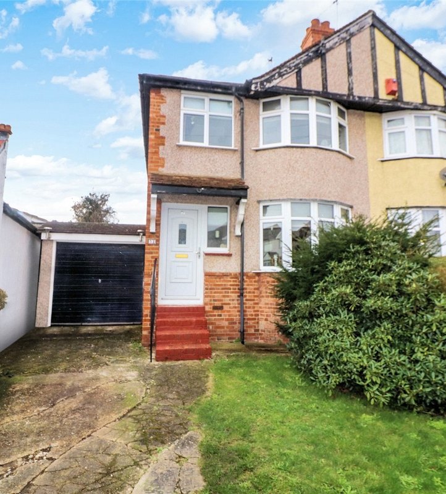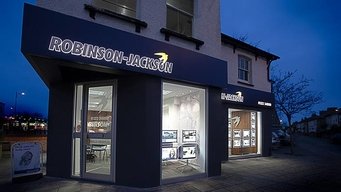Property Information
Ref: NOR230347Property Description
** GUIDE PRICE £450,000 - £475,000 ** Offering GENEROUS SIZED ACCOMMODATION THROUGHOUT we are pleased to present this POST WAR BUILT SEMI DETACHED HOUSE with benefits including NO CHAIN, TWO BARHTOOM, THREE GOOD SIZED BEDROOMS and a 65' REAR GARDEN.
- No onward chain
- Two bathrooms
- Large kitchen/diner
- Extended
- Off street parking
- Well presented throughout
- house
Rooms
PorchDouble glazed windows to front and to side. Double glazed door. Tiled flooring. Spotlights.
Lounge 5.87m x 4.01mDouble glazed window to front. Radiator Feature gas fireplace. Under stairs storage cupboards. Laminate flooring. Alarm panel.
Kitchen/Diner 5.9m x 3.2mDouble glazed window to rear and double glazed double doors to sun room. Range of wall and base units with work surfaces over. Plumbing for washing machine. Sink unit with mixer tap. Delonghi oven with 6 point gas hob. Radiator. Tiled flooring.
Sun Room 3.89m x 2.95m L ShapedDouble glazed window to rear and sun light. Double glazed door double doors to garden. Radiator. Laminate flooring.
Shower Room 1.98m x 1.24mDouble glazed opaque window to rear. Three piece suite comprising: Walk in shower unit with mixer shower over, tiled walls and sliding glass door, wall mounted wash hand basin and low level wc. Heated towel rail. Tiled flooring. Tiled walls. Spotlights.
LandingDouble glazed window to side. Airing cupboard. Laminate flooring. Loft access.
Bedroom 1 3.8m x 3.23mDouble glazed window to rear. Radiator. Built in wardrobe. Laminate flooring.
Bedroom 2 3.8m narrowing to 3.15m x 3.45mDouble glazed window to front. Radiator. Two built in wardrobes. Laminate flooring.
Bedroom 3 2.6m x 2.13mDouble glazed window to front. Radiator. Laminate flooring.
Bathroom 2.2m x 1.88mOpaque double glazed window to rear. Three piece suite comprising: Panelled bath with mixer tap and shower attachment, wash hand basin with vanity unit under and low level wc. Heated towel rail. Tiled flooring. Spot lights.
Rear Garden 19.8m x 6.4mPaved patioarea. Stairs to mainly laid to lawn garden with two storage sheds. A range of trees and plants. Gated side access.
ParkingBlocked paved driveway to front via 2 vehicles.
