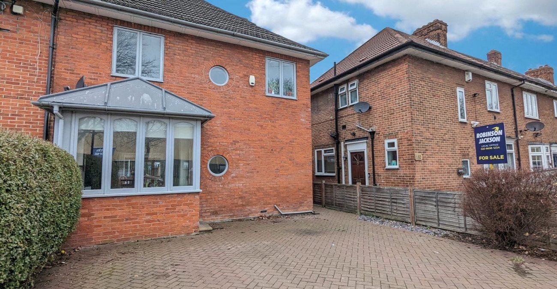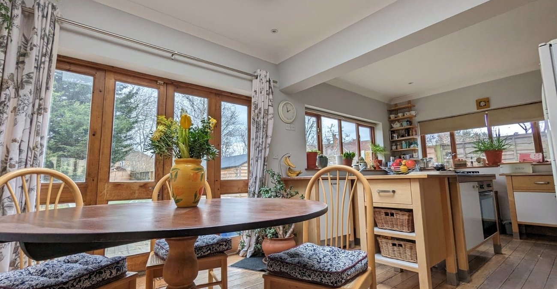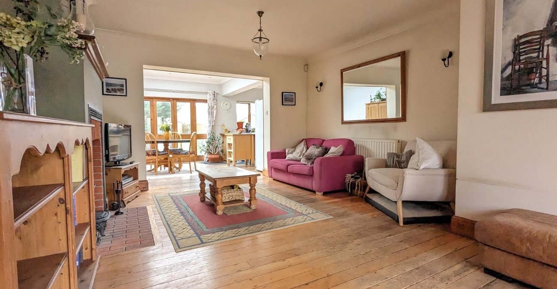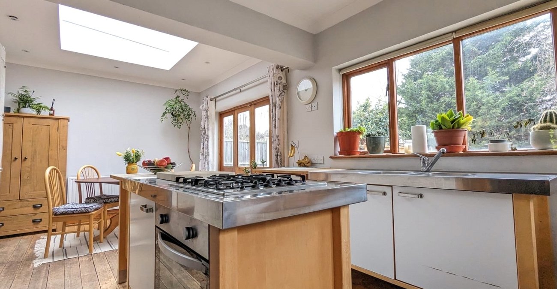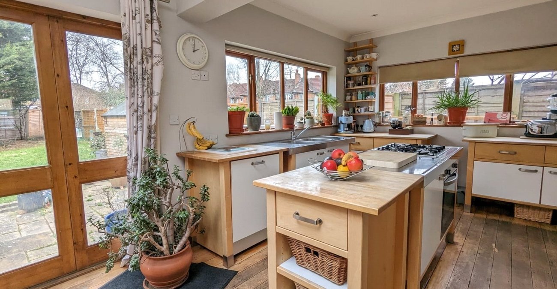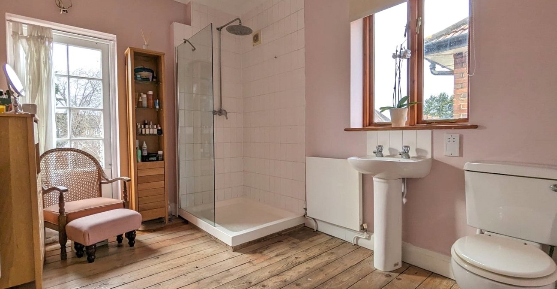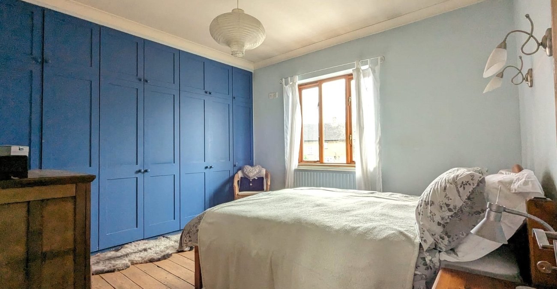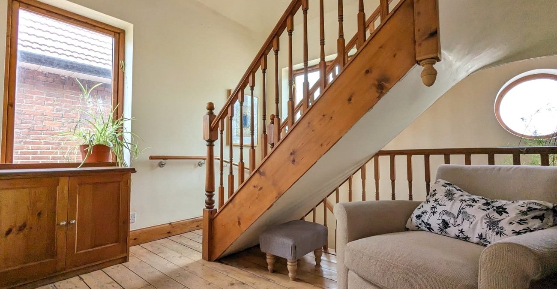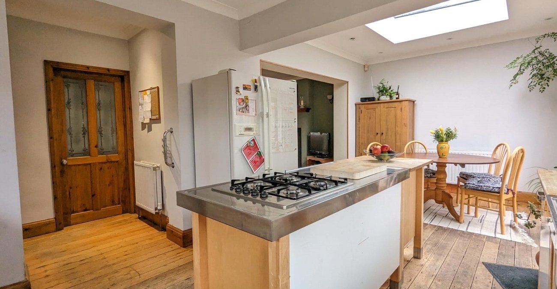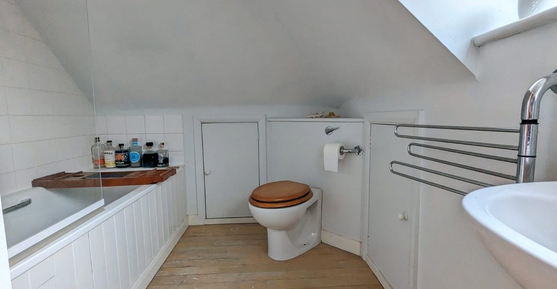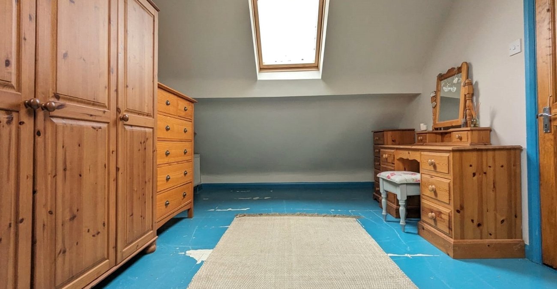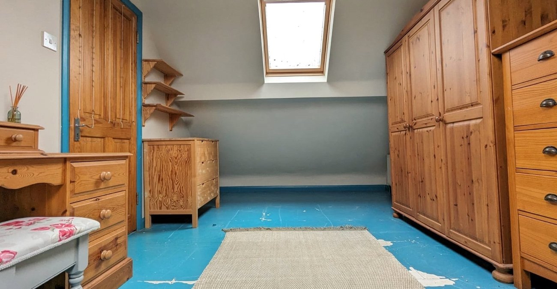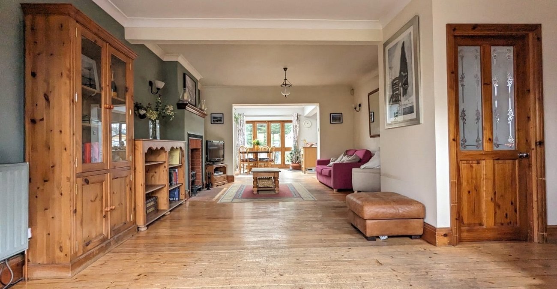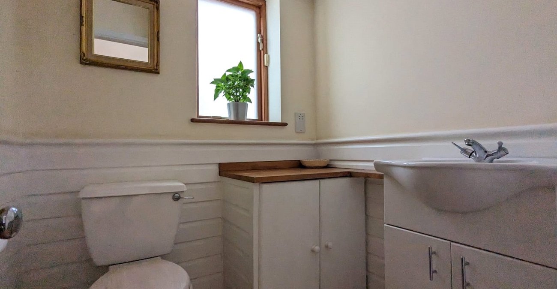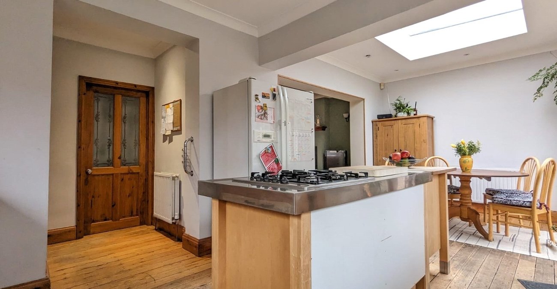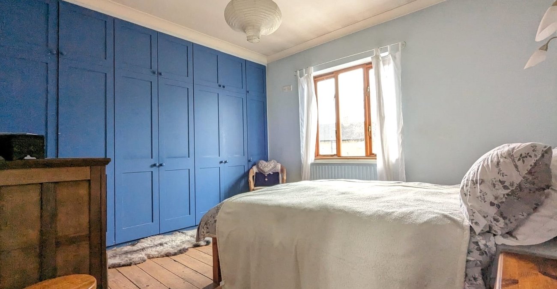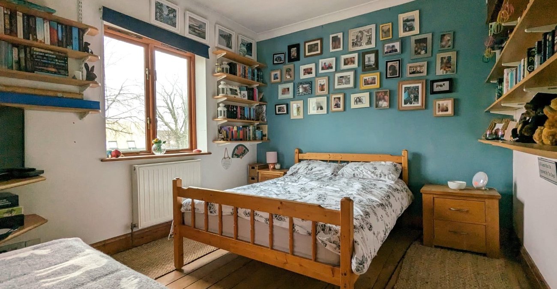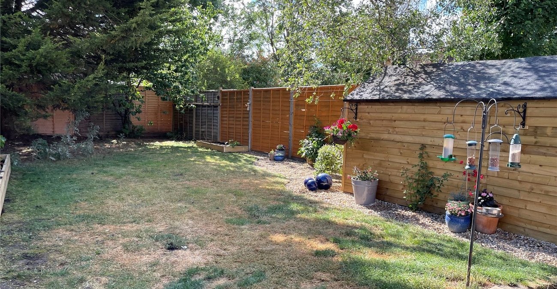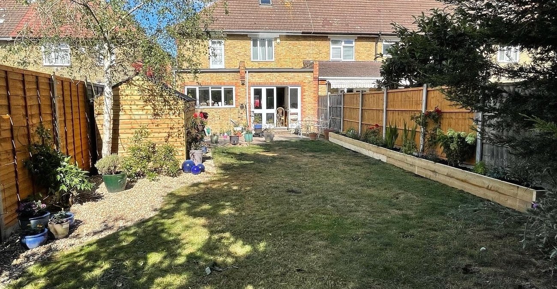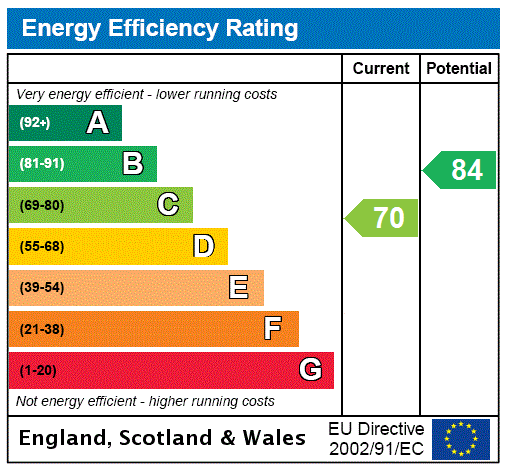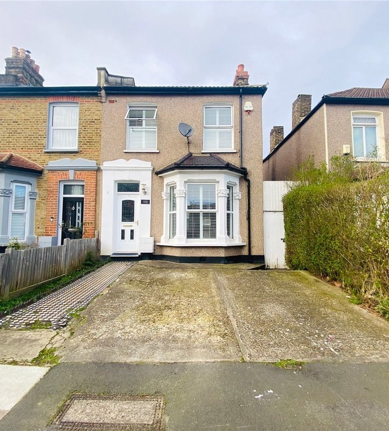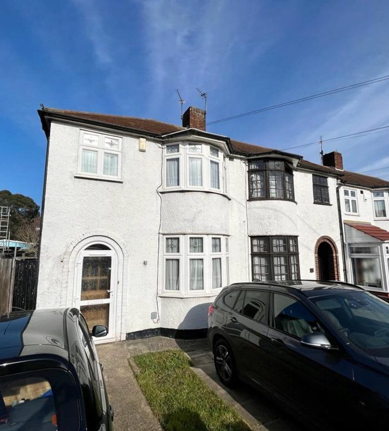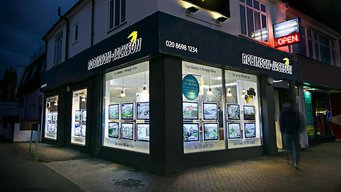Property Information
Ref: CAT230191Property Description
Offered with no onward chain, Robinson-Jackson are proud to introduce to the market this larger than average extended semi-detached home. Situated in Bellingham, looking over Ladywell Sports Centre fields, ideally located for commuters. The property is in close proximity of Bellingham train station, also located close by is Beckenham Place Park, Bell Green retail park, and just around the corner is a Co-op for convenience. The property is set over three levels. To the ground floor is a huge open lounge that flows through to the bespoke kitchen/diner which leads round to a utility area, and a large study. The property also benefits from a ground floor W.C. and a large family garden. To the first floor you will be greeted by a large airy landing, family shower room and two sizeable double bedrooms, then to the third floor is a bathroom and third double bedroom. This amazing home is on the market for a fantastic price and won't be around long, call to book your viewing today.
- Extended
- Three Double Bedrooms
- Ground Floor W.C.
- Close to Bellingham Station
- Good Condition Throughout
- Large Rear Garden
- No Onward Chain
- 102 Square Metres
- house
Rooms
PorchDouble glazed wooden front door to side, double glazed window to front, double glazed window to side, stripped wooden floor.
Lounge 8.3m into porch x 4.22m maxCircular double glazed window to front, feature fireplace, two double panel radiator, stripped wooden floor.
Study 3.35m max x 3.2m maxDouble glazed door and window to side, double panel radiator, stripped wooden floor.
Kitchen/Diner 3.48m x 3.38mDouble glazed French doors to rear, double glazed window to rear and side, base units, integrated dishwasher, electric oven, gas hob, sky light double panel radiator, stripped wooden floor.
Utility RoomCupboard housing wall mounted boiler, water system tank and boiler, plumbing for washing machine, double panel radiator, stripped wooden floor.
Ground Floor W.C.Double glazed opaque window to side, single panel radiator, low level W.C., wash hand basin with mixer tap, base units, stripped wooden floor.
LandingDouble glazed window to front and side, circular window to front, double panel radiator, stripped wooden floor.
Bedroom 2 3.28m x 3.07mDouble glazed window to front, double panel radiator, stripped wooden floor.
Shower RoomDouble glazed window to side, low level W.C., wash hand basin, single panel radiator, double shower tray with raindrop shower and mixer tap, part tiled walls, stripped wooden floor.
Bedroom 1 3.33m x 3.5mDouble glazed window to rear, double panel radiator, stripped wooden floor.
Bedroom 3 5.49m x 3.05mTwo Velux windows, two double panel radiators, mdf floor.
BathroomDouble glazed window to side, low level W.C., wash hand basin, panel enclosed bath with mixer tap and shower over, eaves storage, double panel radiator.
Rear GardenDouble shed, block paved patio, side access, external tap, power points, flower borders, laid to lawn.
Front GardenBlock paved, hard standing.
