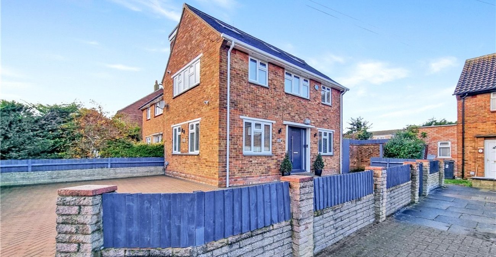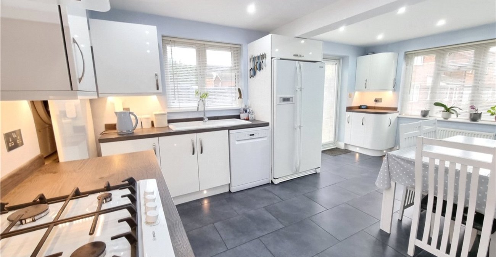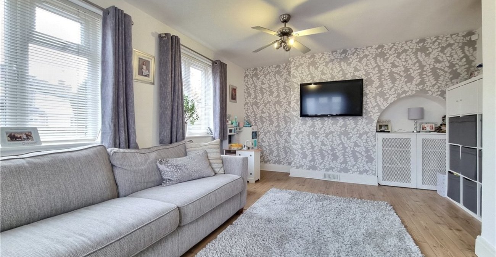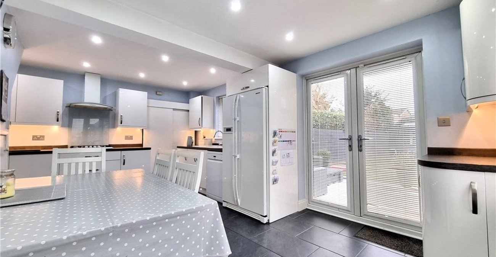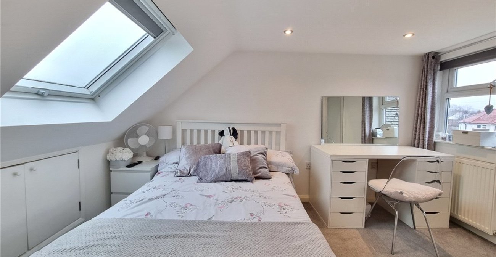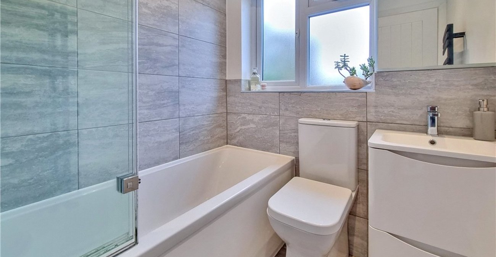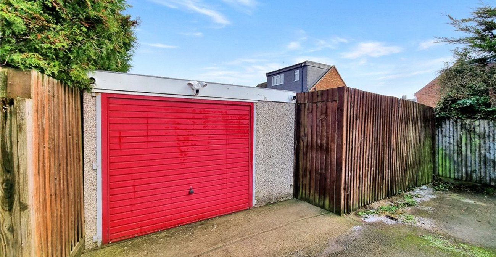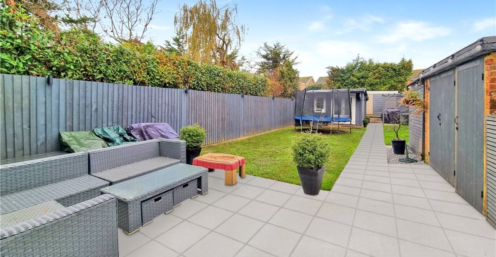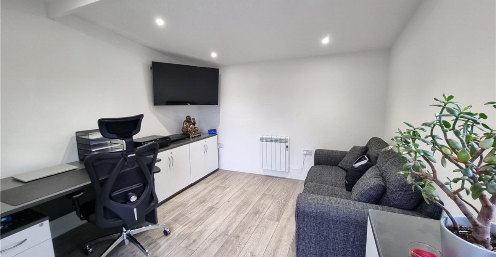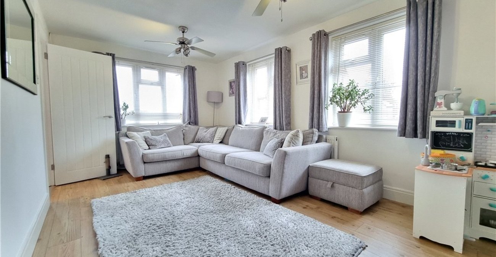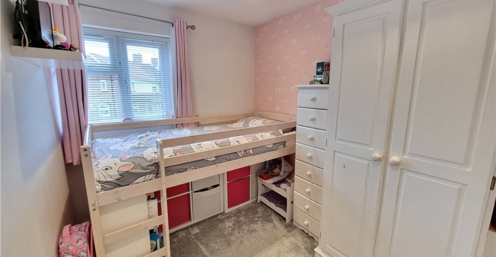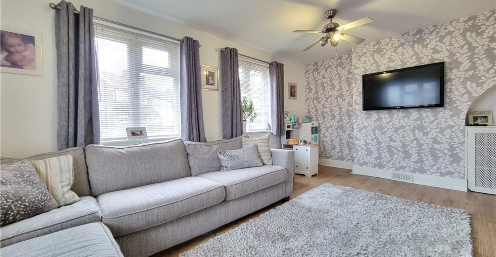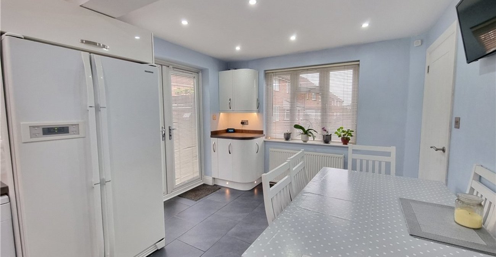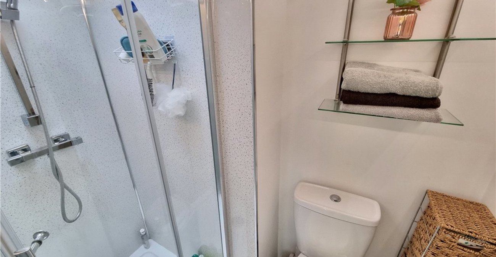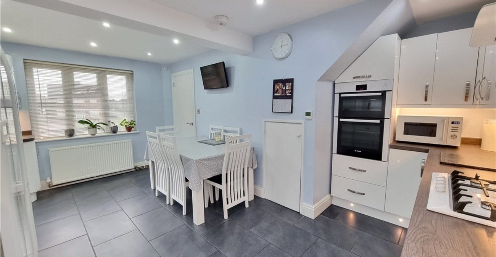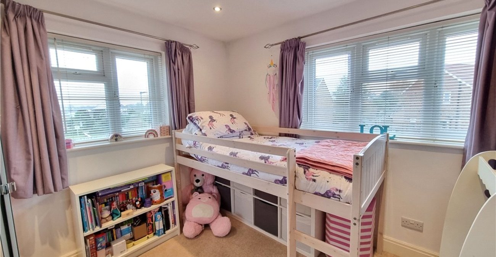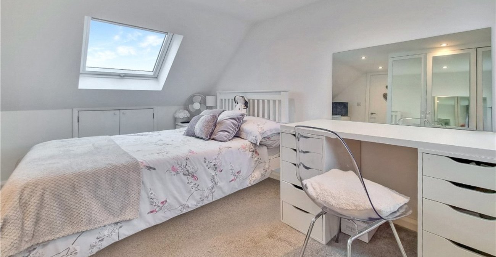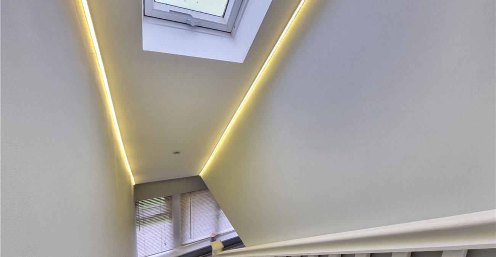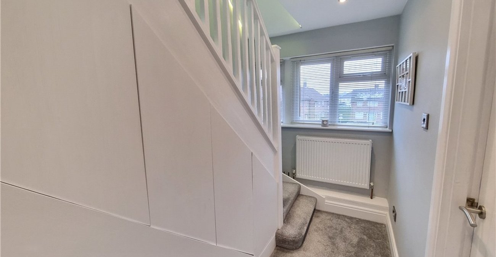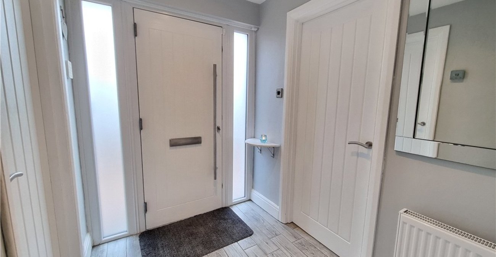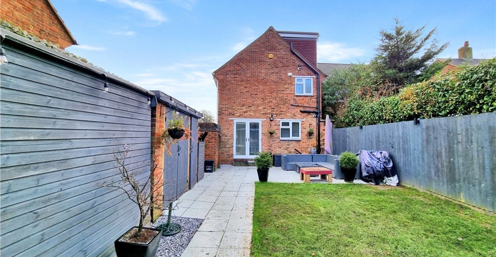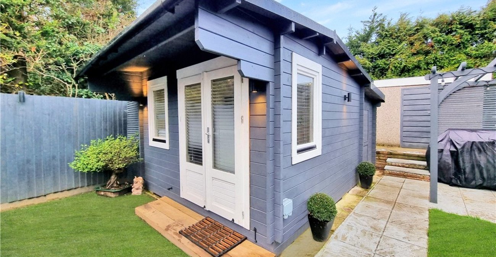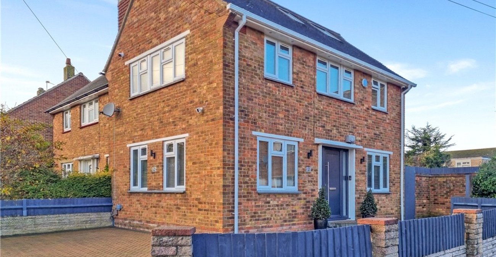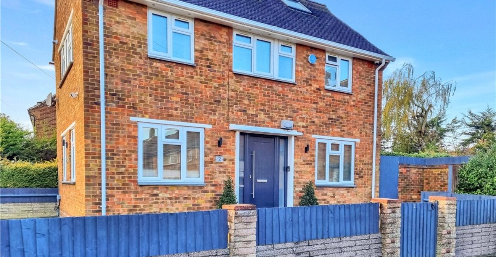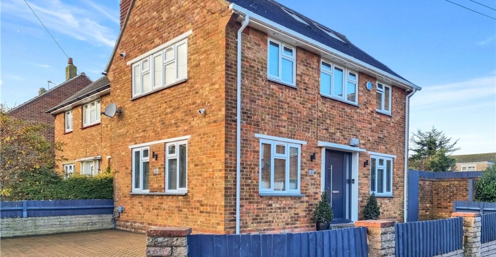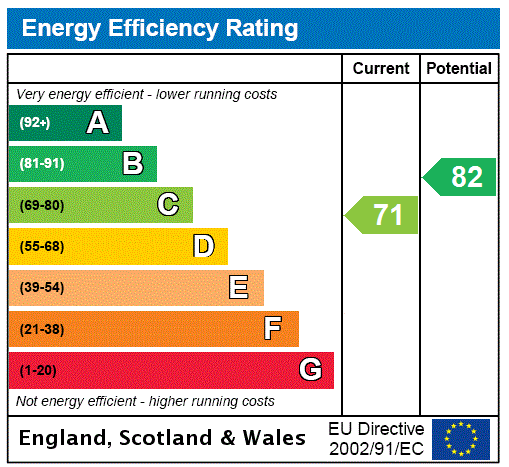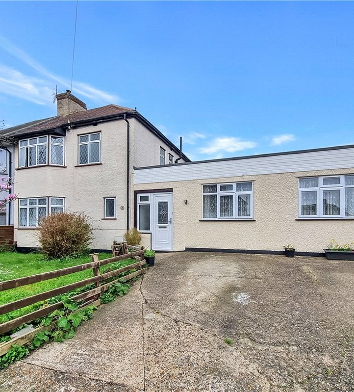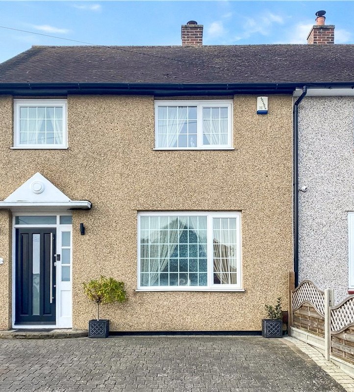Property Information
Ref: ORP230650Property Description
** GUIDE PRICE £525,000 - £550,000 **
Internal viewing is essential to fully appreciate the size & calibre of this truly stunning five bedroom two bathroom semi detached house. The property is well presented & has many pleasing features.
* WEALTH OF QUALITY FITTINGS * BENEFITTING FROM A LOFT CONVERSION * STRIKING KITCHEN/DINER * FIRST FLOOR FAMILY BATHROOM * SECOND FLOOR SHOWER ROOM * OUTBUILDING/OFFICE * LANDSCAPED GARDEN *
- Wealth Of Quality Fittings
- Benefitting From A Loft Conversion
- Striking Kitchen/Dining Room
- First Floor Family Bathroom
- Second Floor Shower Room
- Outbuilding/Office
- Landscaped Garden
- house
Rooms
Entrance Hall:Composite door to front. Stairs to first floor, cloaks cupboard and tiled flooring.
Lounge: 5.18m x 3.78mDual aspect with double glazed windows to front and side. Radiator and wood laminate flooring.
Kitchen/Breakfast Room: 4.95m x 3.58m(Maximum dimensions). Fitted with a range of high gloss wall and base units with complimentary work surfaces. Integrated double oven, gas hob and extractor canopy. Space for fridge freezer. Ceramic sink unit & drainer. Utility cupboard with space for washing machine and tumble dryer. Radiator. Underfloor heating. Double glazed windows to front and side.
First Floor Landing:Double glazed window to front, airing cupboard, two radiators and fitted carpet. Stairs to second floor with storage cupboards.
Bedroom 1: 3.28m x 2.95mDouble glazed window to front, radiator and fitted carpet.
Bedroom 2: 2.84m x 2.84mDual aspect with double glazed window to front and side. Radiator and fitted carpet.
Bedroom 3: 2.84m x 2.18mDouble glazed window to side. Radiator and fitted carpet.
Bathroom:Fitted with a modern three piece suite comprising a panelled bath with shower over, glass screen, wash hand basin set in vanity unit and wc. Heated towel rail. Double glazed opaque window. Attractive tiled walls.
Second Floor Landing:Double glazed Velux window to front. Fitted carpet.
Bedroom 4: 3.63m x 2.92m(Maximum dimensions). Dual aspect with double glazed Velux window to front and double glazed window to rear. Built in wardrobes, eaves storage, radiator and fitted carpet.
Bedroom 5: 3.07m x 2.72mDual aspect with double glazed Velux window to front and double glazed window to rear. Eaves storage. Fitted carpet.
Shower Room:Fitted with a walk in shower cubicle, wash hand basin set in vanity unit and wc.
