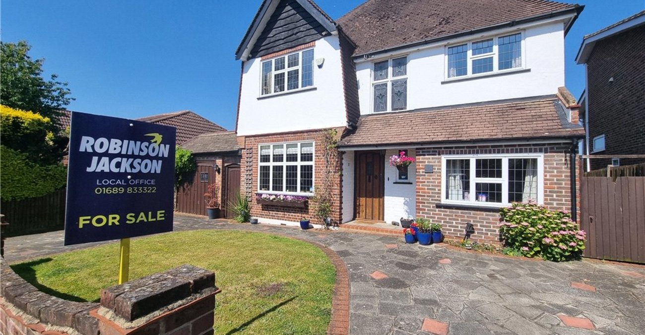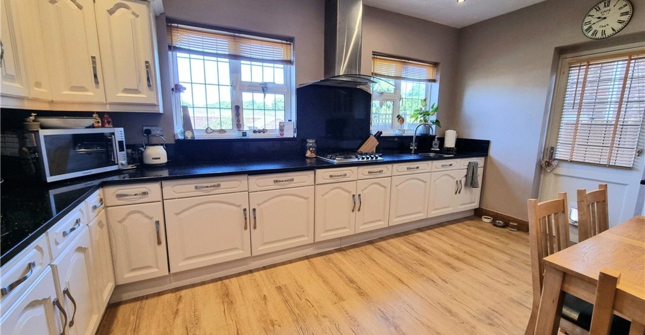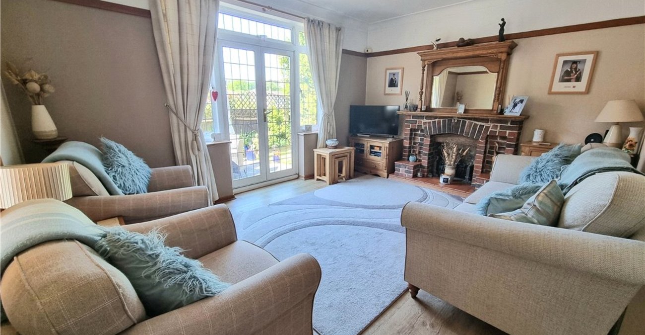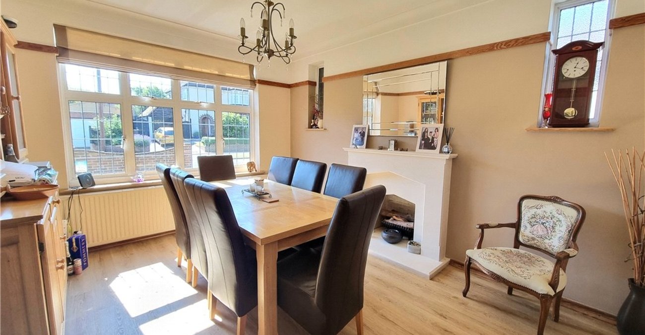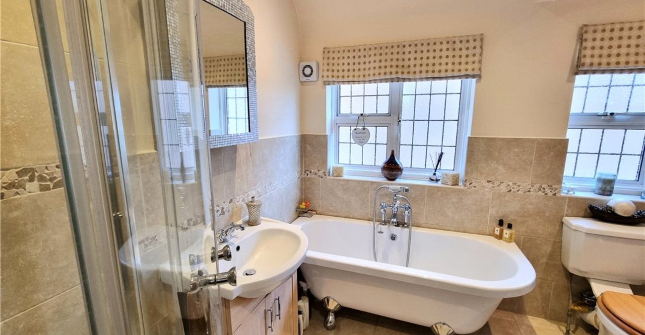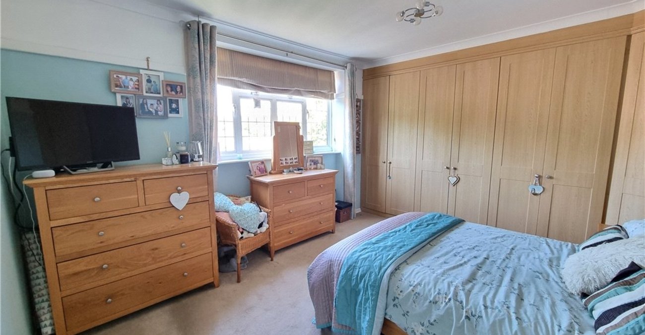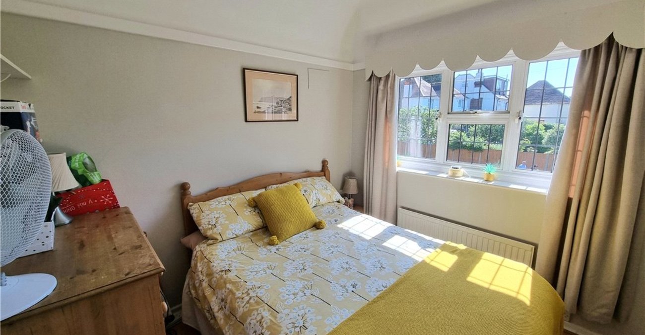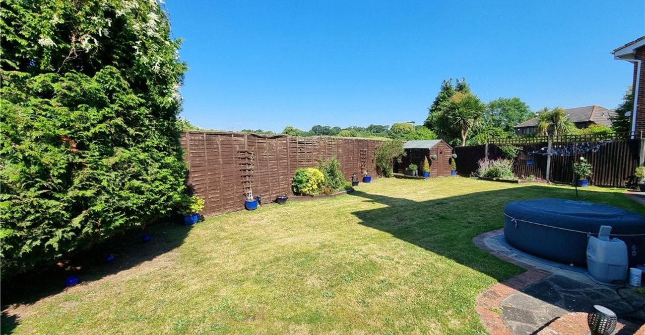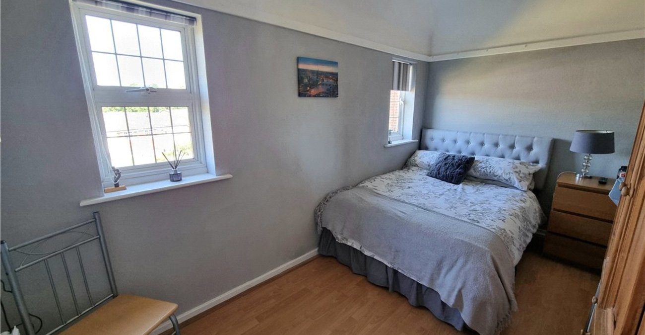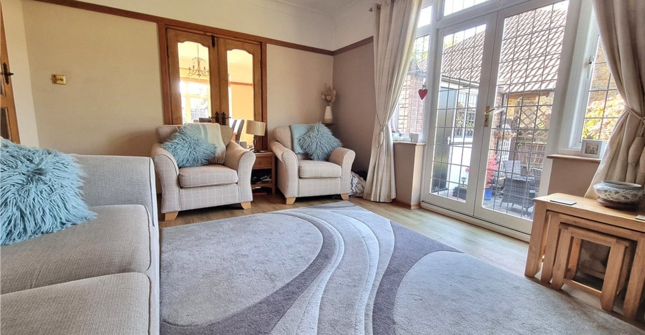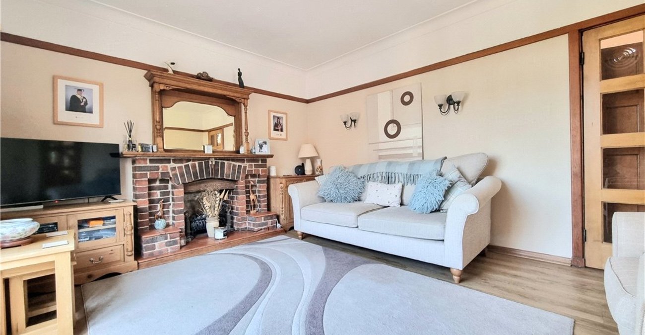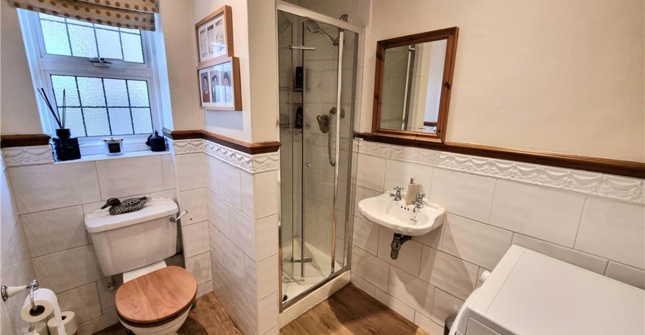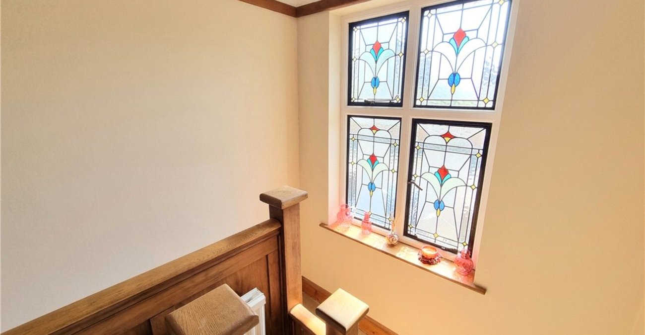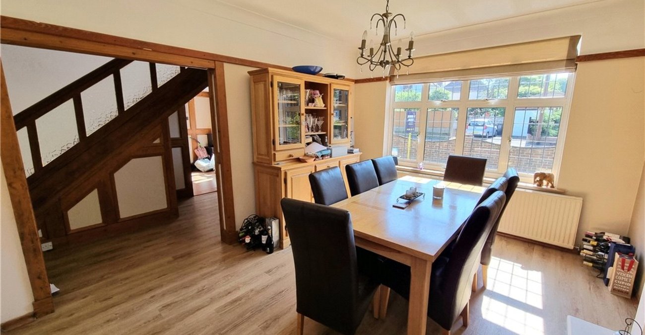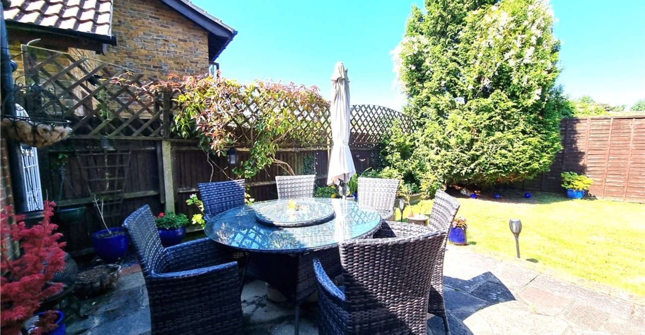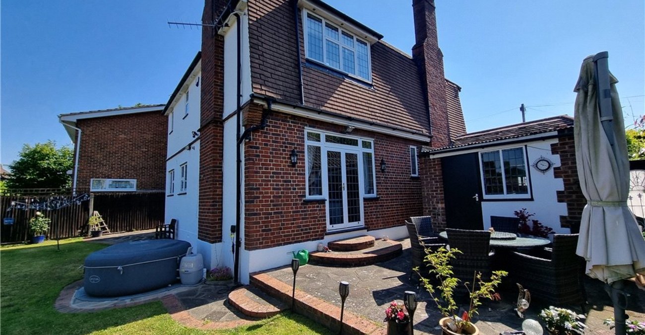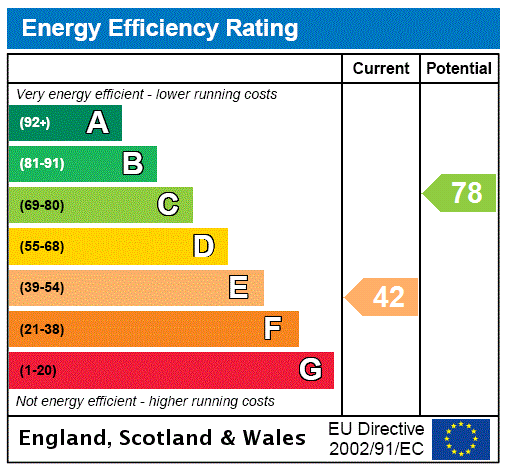
Property Description
** GUIDE PRICE £975,000 - £1,025,000 ** A superb four bedroom two bathroom detached house situated on the popular Knoll development. The property has fantastic potential to extend (STPP) & offers immaculately presented family accommodation. * CHARACTER FEATURES * WEALTH OF QUALITY FITTINGS * TREE LINED ROAD * DRIVEWAY & GARAGE * SOUGHT AFTER LOCATION * CLOSE TO ST OLAVES SCHOOL * CONVENIENT FOR ORPINGTON STATION * VIEWING HIGHLY RECOMMENDED *
- Character Features
- Wealth Of Quality Fittings
- Tree Lined Road
- Driveway & Garage
- Sought After Location
- Close To St Olaves School
- Convenient For Orpington Station
- Viewing Highly Recommend
Rooms
Entrance Hall:Timber door to front. Staircase to first floor with understairs storage. Storage cupboard, radiator and Oak flooring.
Ground Floor Shower Room:With a walk in shower cubicle, wash hand basin and wc. Double glazed opaque window to side. Space for washing machine.
Lounge: 4.85m x 3.58mDouble glazed French doors providing access to rear garden. Feature brick fireplace. Radiator and Oak flooring.
Dining Room: 4.2m x 3.45mDouble glazed window to front and two to the side. Feature stone fireplace, radiator and wood laminate flooring.
Family Room/Study: 3.58m x 2.34mDouble glazed window to front and double glazed opaque window to side. Built in storage, radiator and wood laminate flooring.
Kitchen/Breakfast Room: 4.6m x 3.12mFitted with a comprehensive range of wall and base display units with granite work surfaces. Integrated oven, gas hob and extractor canopy. Built in fridge, freezer and dishwasher. Space for table and chairs. Radiator. Double glazed windows to rear. Double glazed door to side.
Spacious Landing:Feature stained glass window to front. Radiator and fitted carpet.
Bedroom 1: 4m x 3.73mDouble glazed window to side, fitted wardrobes, radiator and fitted carpet.
Bedroom 2: 4.2m x 3.43mDouble glazed window to front, radiator and fitted carpet.
Bedroom 3: 4.17m x 2.46mTwo double glazed windows to rear, radiator and fitted carpet.
Bedroom 4: 2.72m x 2.54mDouble glazed window to front, radiator and wood laminate flooring.
Family Bathroom:Fitted with a four piece suite with contrasting chrome fittings comprising a walk-in shower cubicle, claw foot bath, wash hand basin set in vanity unit and wc. Heated towel rail. Double glazed opaque windows to side. Attractive tiled walls and flooring.
