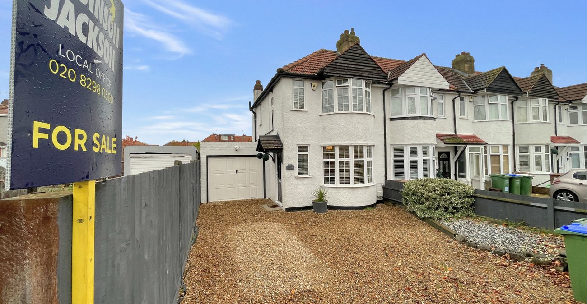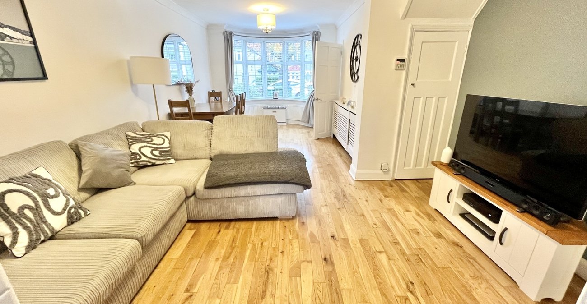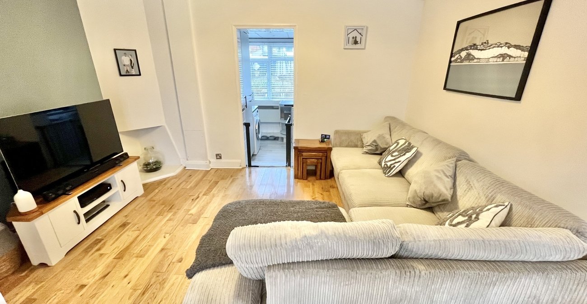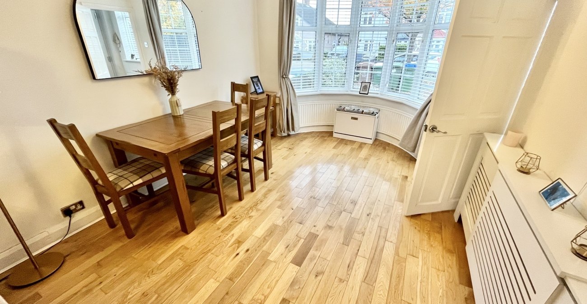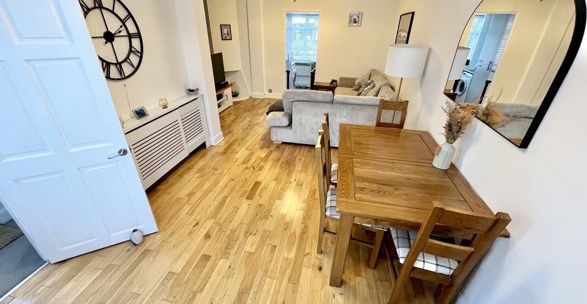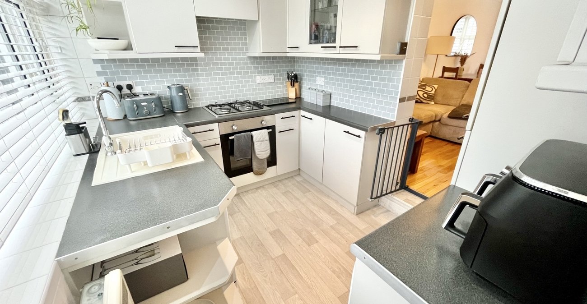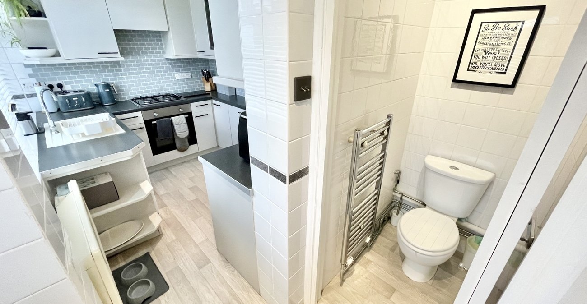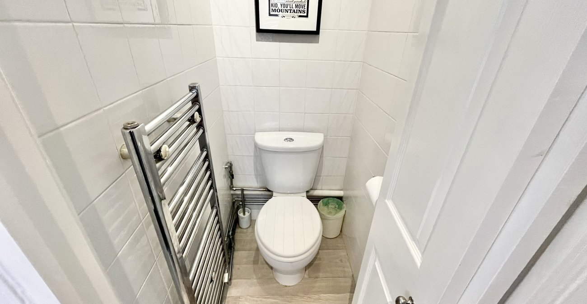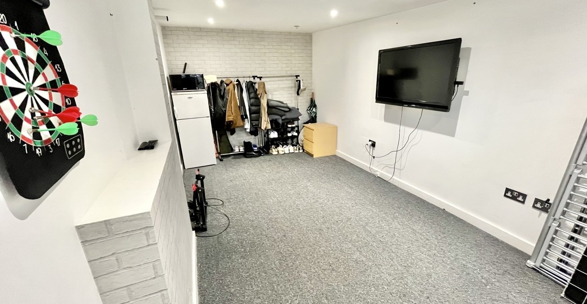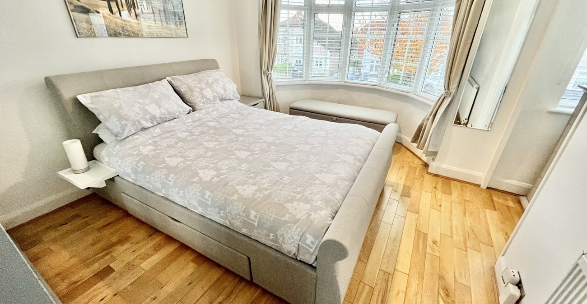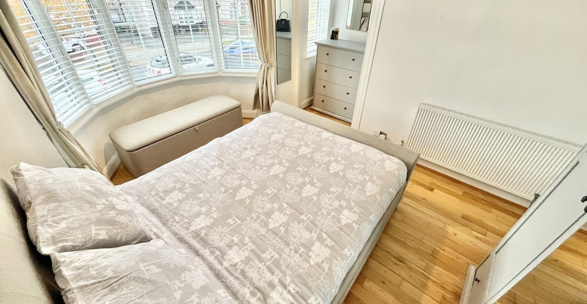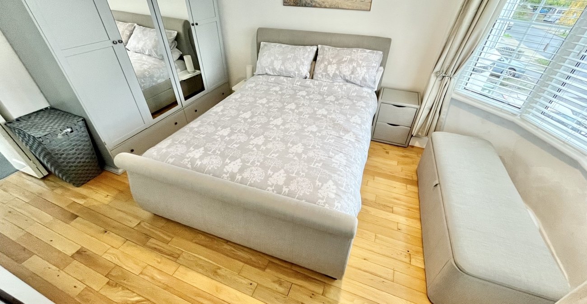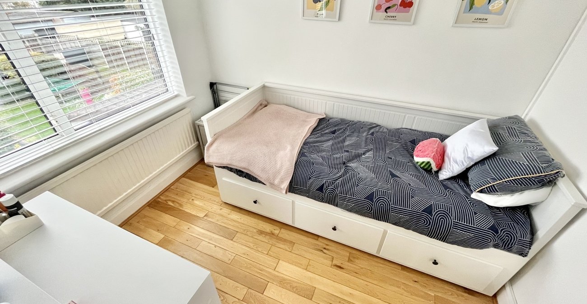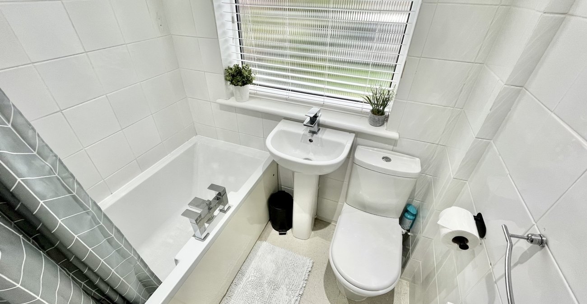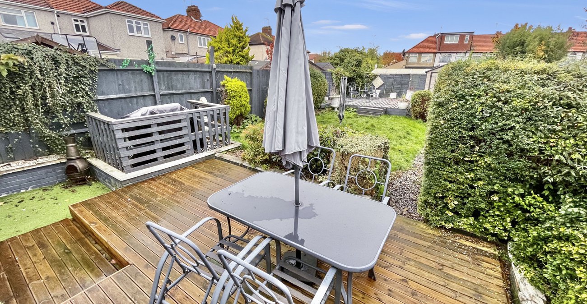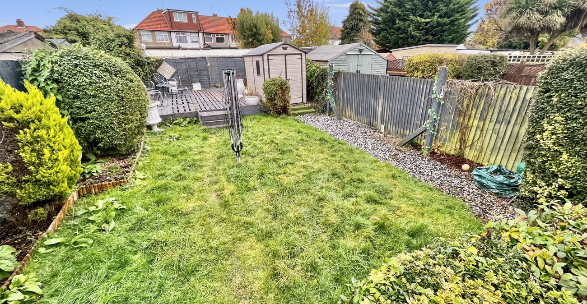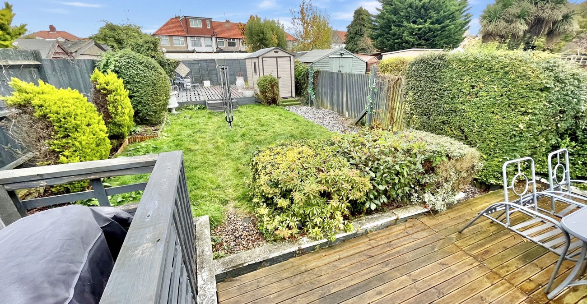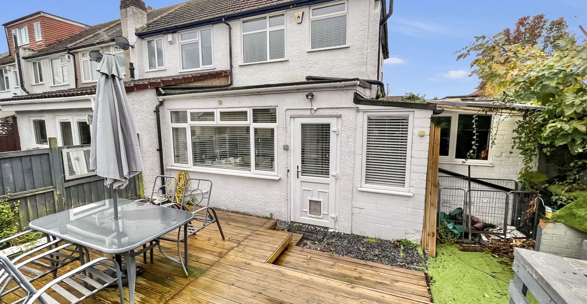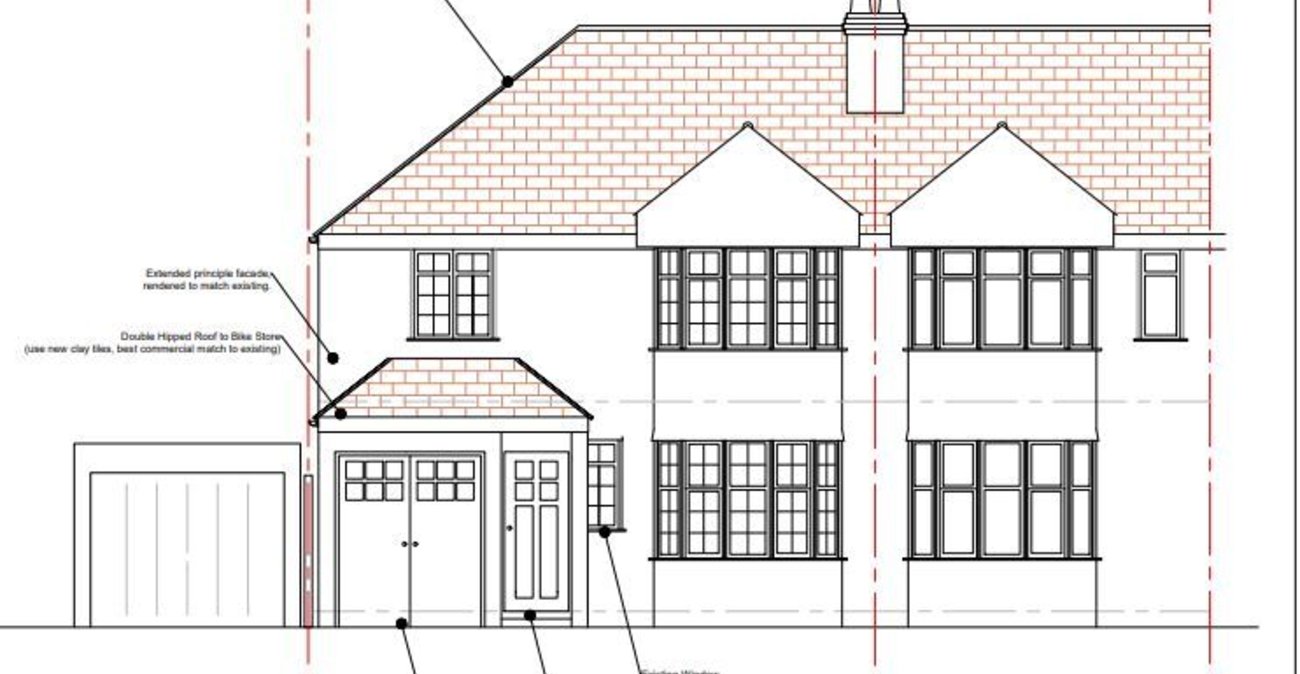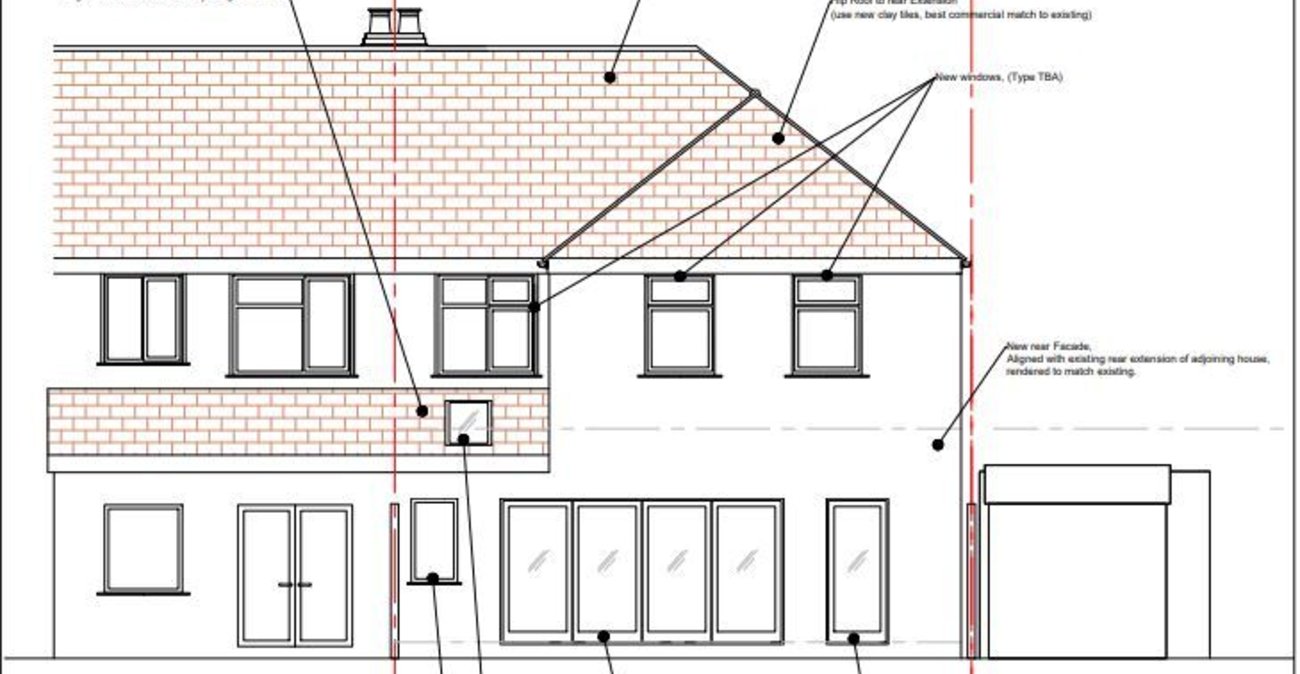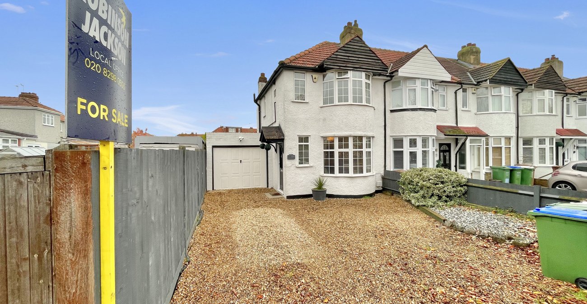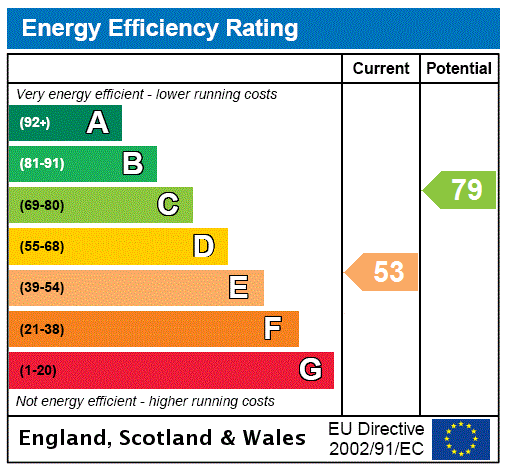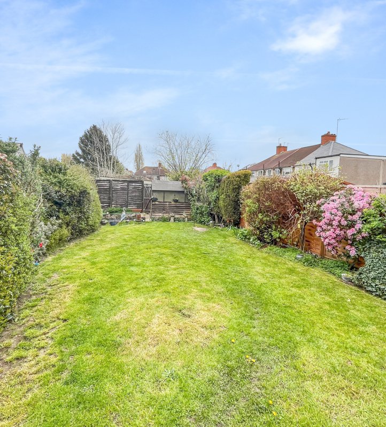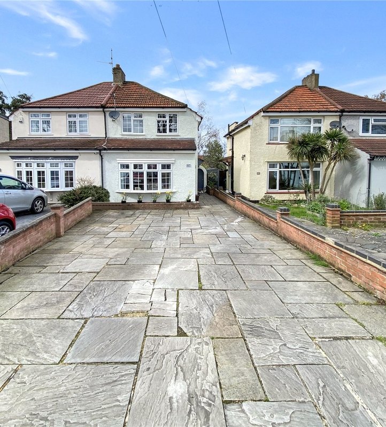Property Information
Ref: BLF230544Property Description
** PLANNING GRANTED TO EXTEND **
Nestled just a leisurely stroll away from ‘The Oval,’ a bustling hub adorned with a myriad of shops, diverse restaurants, and its very own micro-brewery, rests this surprisingly spacious end-of-terrace family home. Boasting granted planning permission for a double-story side and rear extension, this property offers tremendous potential. Impeccably maintained, it features a converted garage for ample storage, plentiful off-road parking, an expansive open-plan lounge/diner, an extended kitchen and a convenient ground floor WC. Don’t miss out on the opportunity – schedule a viewing today!
- End of Terrace Family Home
- Two Bedrooms
- Extended Kitchen
- Ground Floor WC
- Converted Garage/Storage Room
- Off Road Parking
- Granted Planning Permission 23/01985/FUL
- house
Rooms
Entrance HallDouble glazed entrance door to side, double glazed window to front, stairs to first floor landing.
Lounge/Diner 7m x 4.14mDouble glazed bay window to front with radiation under, coved ceiling, understairs storage cupboard, radiator in decorative cover, wood flooring.
Kitchen 3.02m x 2.29mDouble glazed window to rear, door to garden, range of wall and base units, integrated oven, gas hob and cooker hood above, space for fridge/freezer, plumbed for washing machine, sink unit with drainer and mixer tap, part tiled walls, wood flooring.
WCLow level w.c, chrome heated towel rail, tiled walls, wood flooring.
Rear LobbyDouble glazed window to rear, door to:-
Garage/Storage Room 4.72m x 2.7mTo side, up and over door, power and lighting, radiator, carpet.
LandingDouble glazed window to side.
Bedroom One 4.14m x 4.1mDouble glazed bay window to front, radiator, wood flooring.
Bedroom Two 2.72m x 2.3mDouble glazed window to rear, radiator, wood flooring.
BathroomDouble glazed frosted window to rear, panelled bath with mixer tap and shower attachment, low level w.c, wash hand basin with mixer tap, radiator, tiled walls and flooring.
Rear GardenDecking area leaving to lawn, rear decking area, established borders, outside tap.
Front Garden/ParkingThe front provides off street parking.
