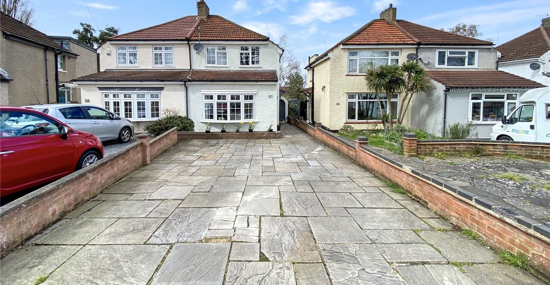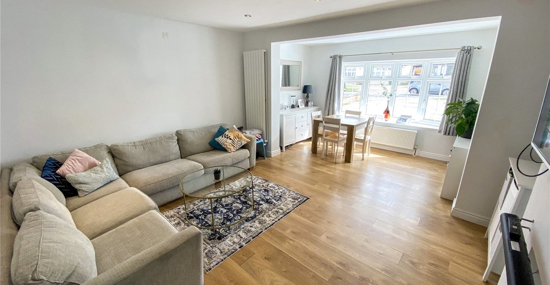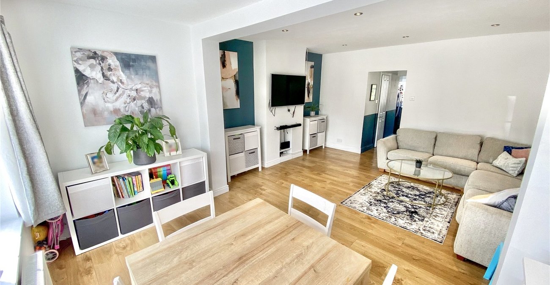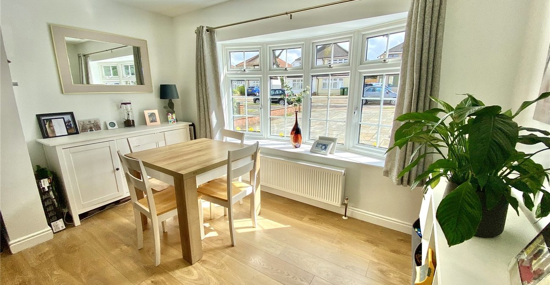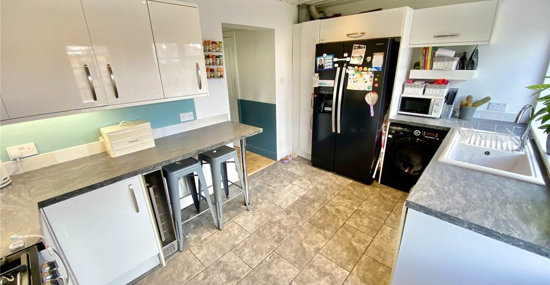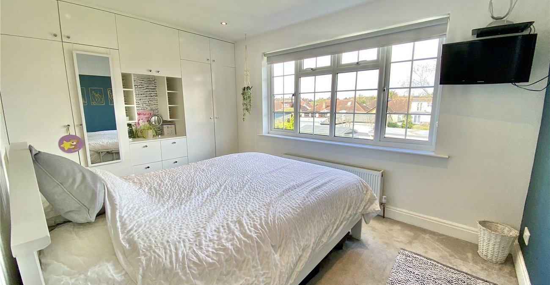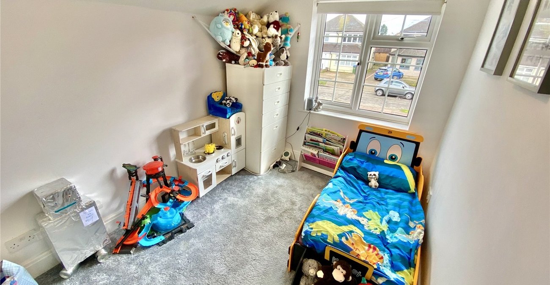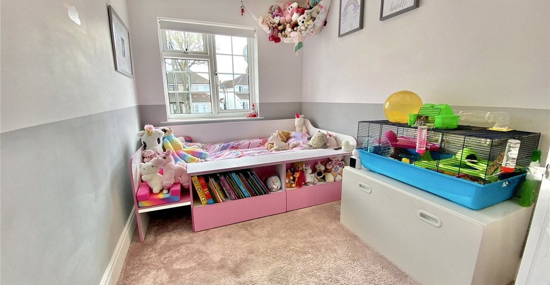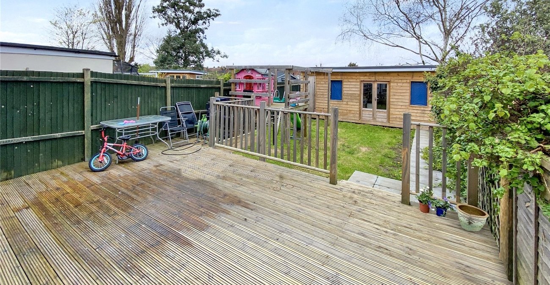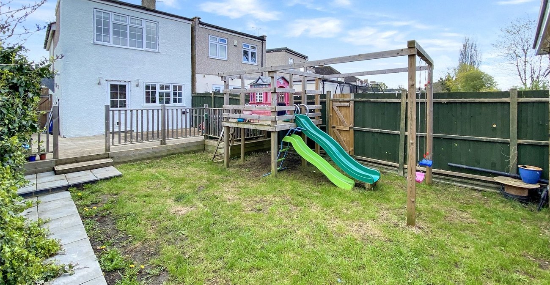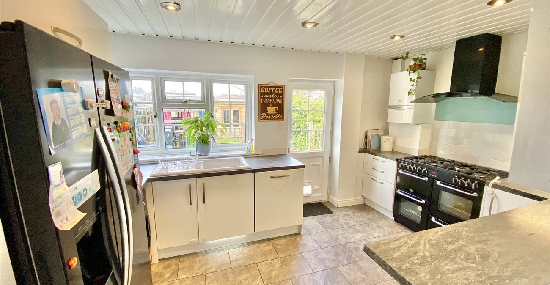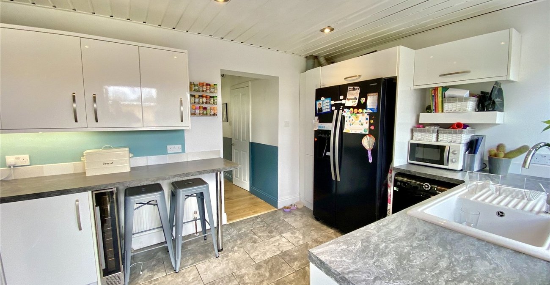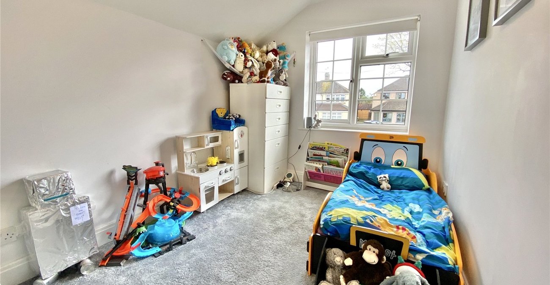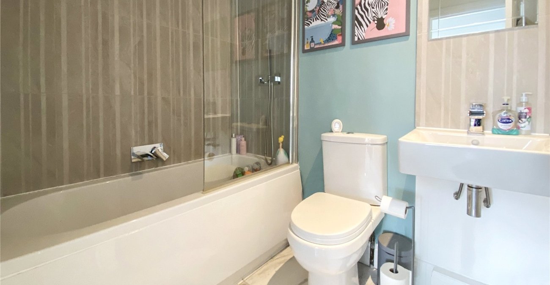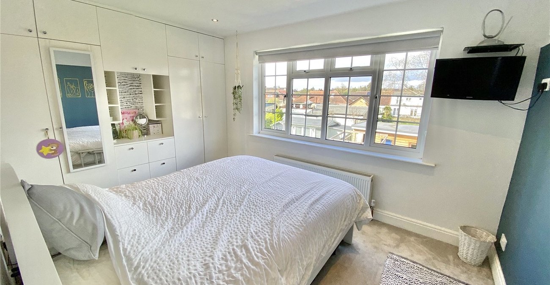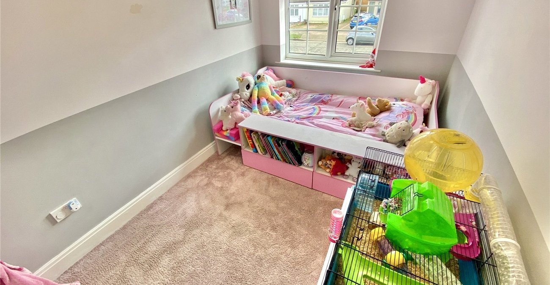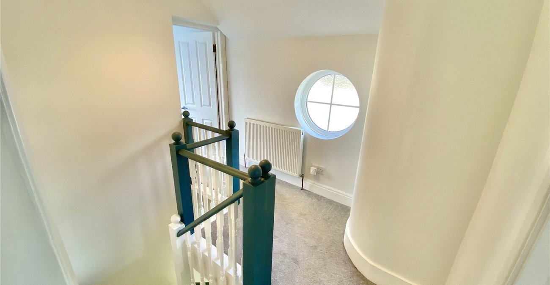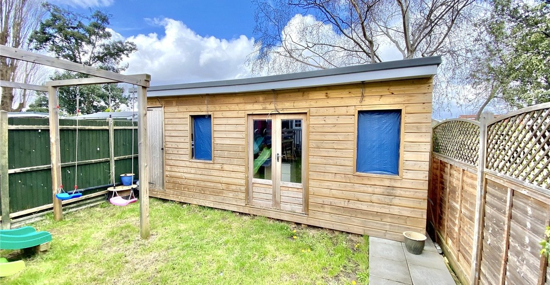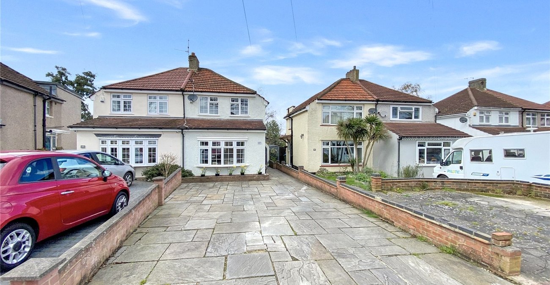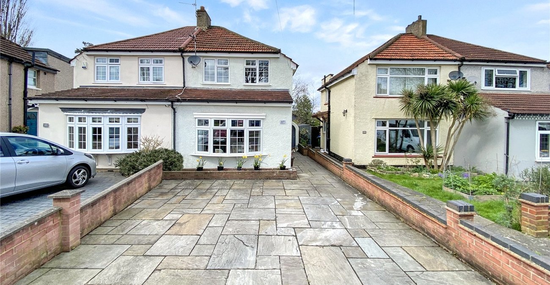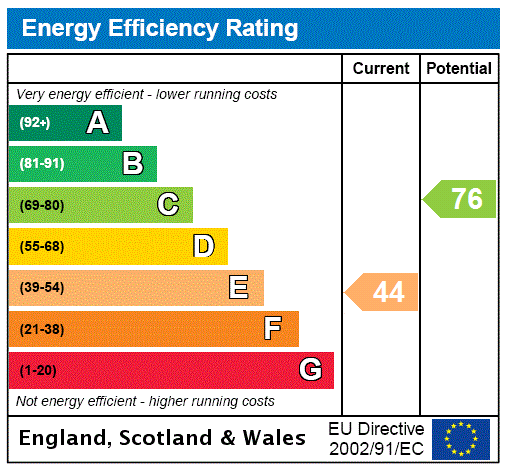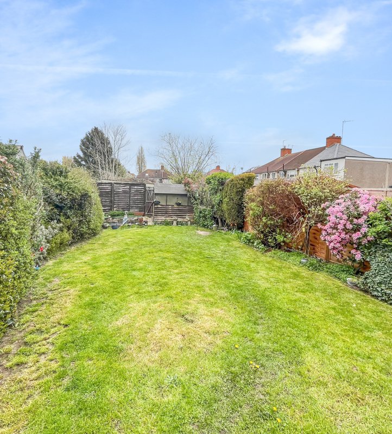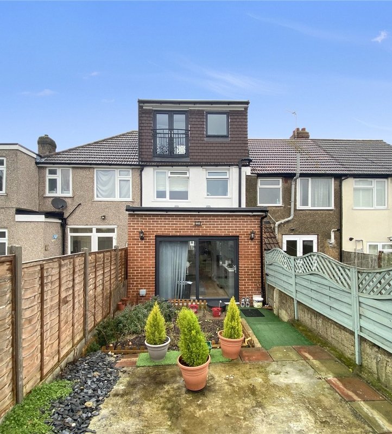Property Information
Ref: BLF190309Property Description
Welcome to this charming three-bedroom, two-bathroom semi-detached family home, boasting the perfect blend of comfort and convenience. Nestled in a sought-after location, this residence offers more than just a place to live; it provides a warm and inviting sanctuary for you and your loved ones.
Upon entering, you're greeted by a spacious living/dining area, ideal for relaxation or entertaining guests. The natural light filtering through the windows creates an airy ambiance, enhancing the welcoming atmosphere of the home.
The well-appointed kitchen provides the heart of the house, where culinary creations come to life. With ample counter space, meal preparation becomes a pleasure rather than a chore. perfect for enjoying family meals or hosting intimate gatherings.
Upstairs, you'll find three bedrooms, each offering a peaceful retreat at the end of a long day. An additional family bathroom serves the other bedrooms, providing functionality and comfort for all residents.
Outside, the property boasts off-street parking, eliminating the hassle of searching for a space after a long day. The surrounding neighborhood offers a plethora of amenities, including local shops, schools, and bus routes, ensuring that all your daily needs are within easy reach. For commuters, Sidcup station is conveniently accessible, providing swift connections to various destinations.
In summary, this delightful family home offers the perfect combination of comfort, convenience, and practicality. Don't miss the opportunity to make it your own and start creating cherished memories in this welcoming abode. Contact us today to arrange a viewing and experience all that this property has to offer firsthand.
- 18ft Lounge/Dining Room
- 13ft Fitted Kitchen
- Ground Floor Shower Room
- First Floor Bathroom
- Off Street Parking
- Sought after Location
- house
Rooms
Entrance Hall:Double glazed door to side and window to side, wood style laminate flooring.
Lounge/Dining Room: 5.72m narrowing to 3.58m x 4.45m narrowing to 3.78mDouble glazed bay window to front, radiator, wood style laminate flooring.
Kitchen: 4.2m x 2.67mDouble glazed window and door to rear, fitted with a range of wall and base units with complimentary work surfaces over, sink unit with drainer and mixer tap, part tiled walls, tiled flooring.
Ground Floor Shower Room:Three piece suite comprising, shower cubicle, low level W.C, wash hand basin, tiled walls and flooring.
Landing:Double glazed port hole window to side, radiator, carpet.
Master Bedroom: 4.1m x 2.77minto wardrobe. Double glazed window to rear, built in wardrobes, radiator, carpet.
Bedroom Two: 3.1m x 2.24mDouble glazed window to front, built in cupboard, radiator, carpet.
Bedroom Three: 3.18m x 2.13mDouble glazed window to front, built in wardrobe, radiator, carpet.
Bathroom:Three piece suite comprising, panelled bath with mixer tap and shower attachment, wash hand basin with mixer tap, low level W.C, part tiled walls, tiled flooring.
Rear Garden:Decked area leading to lawn, summer house, gate to side.
Parking:The front is paved to provide off street parking.
