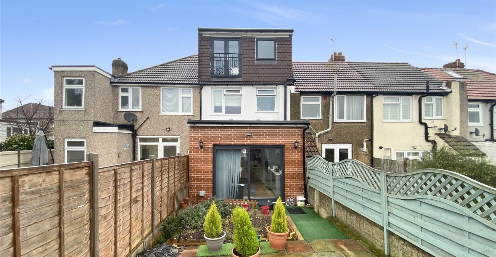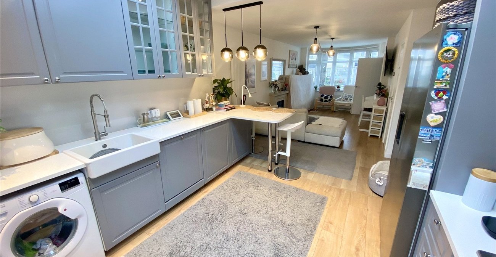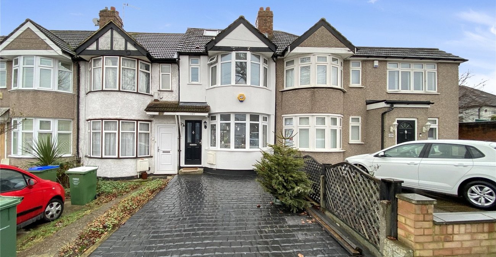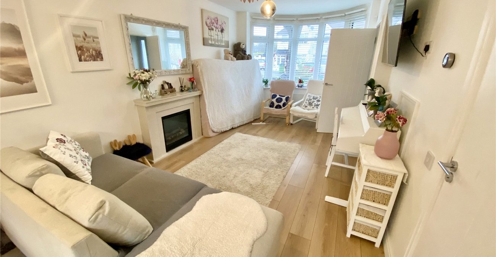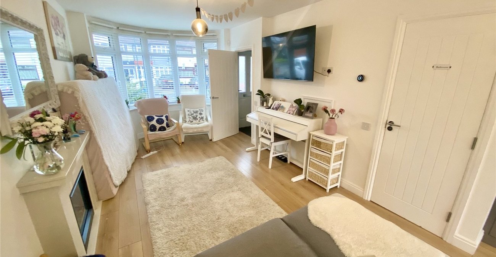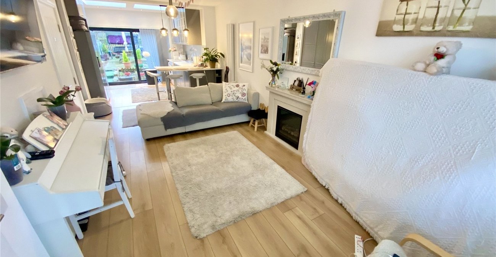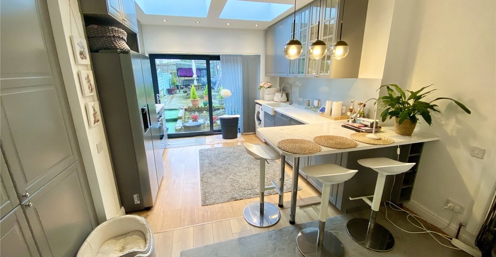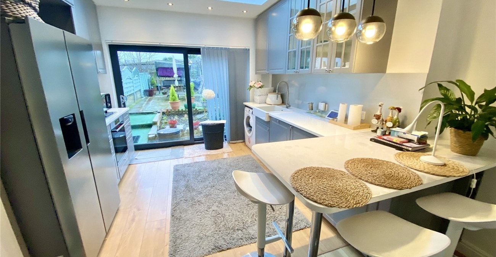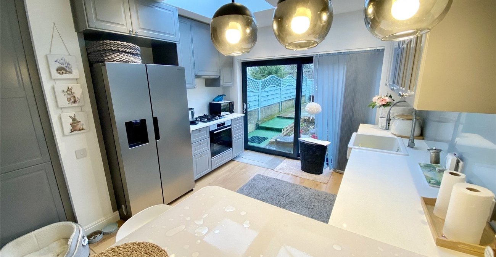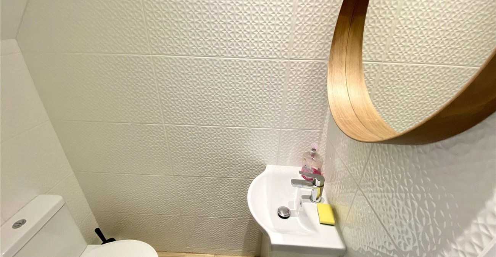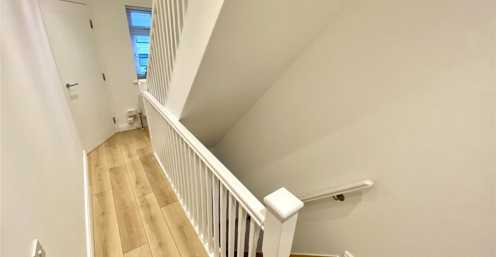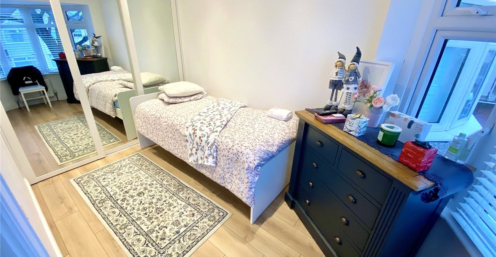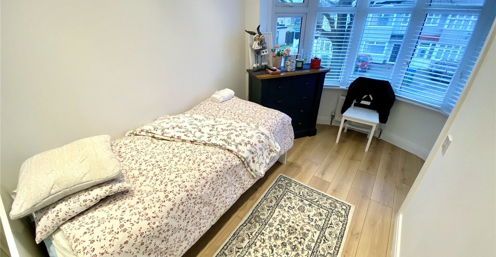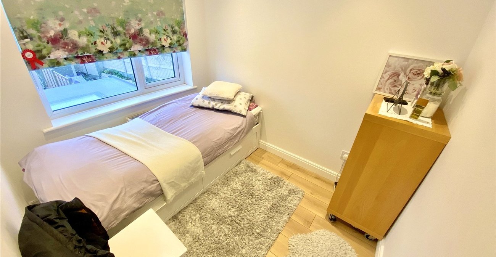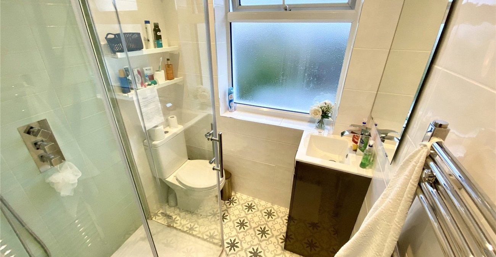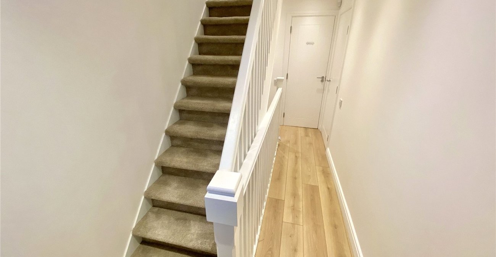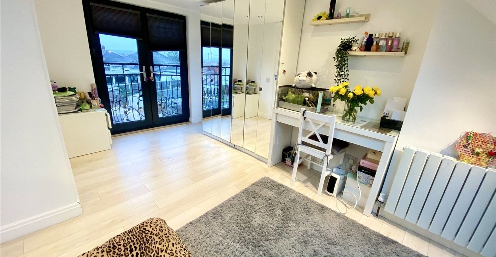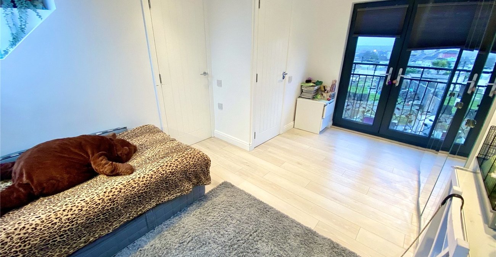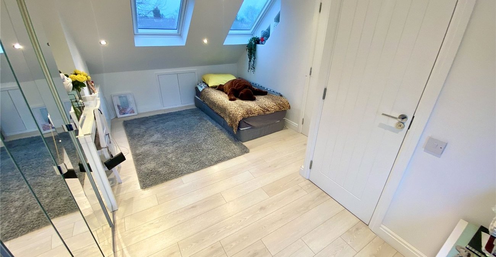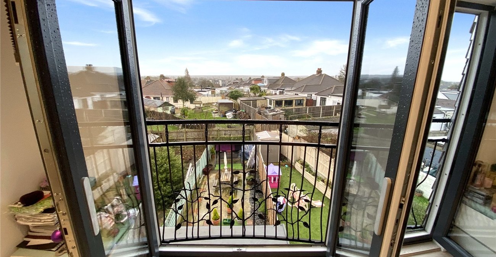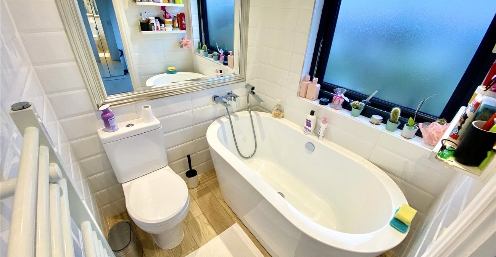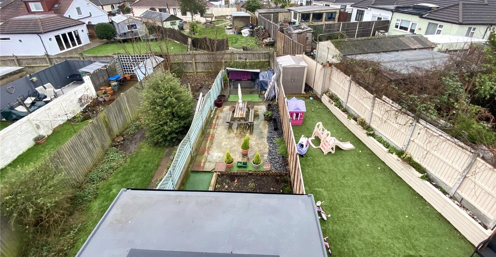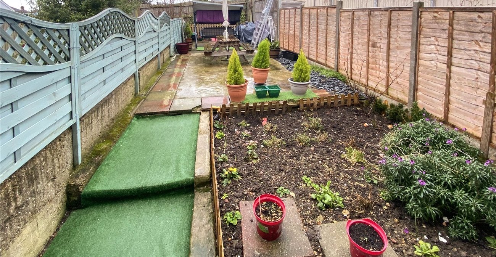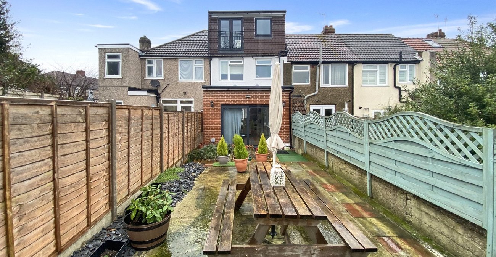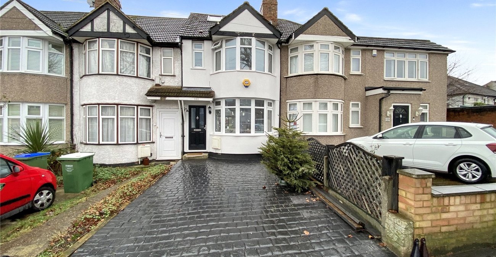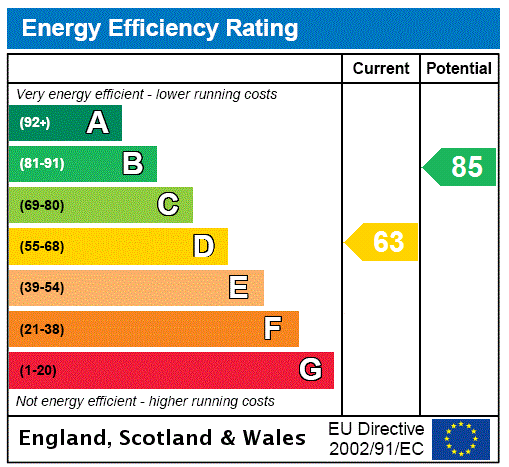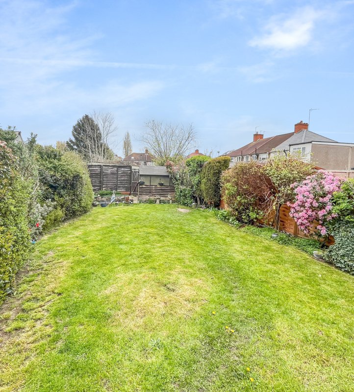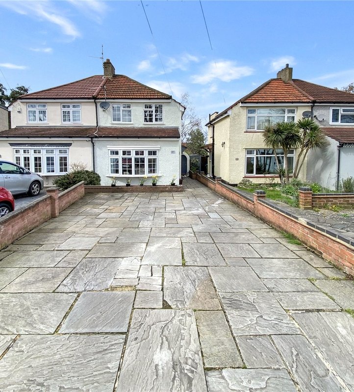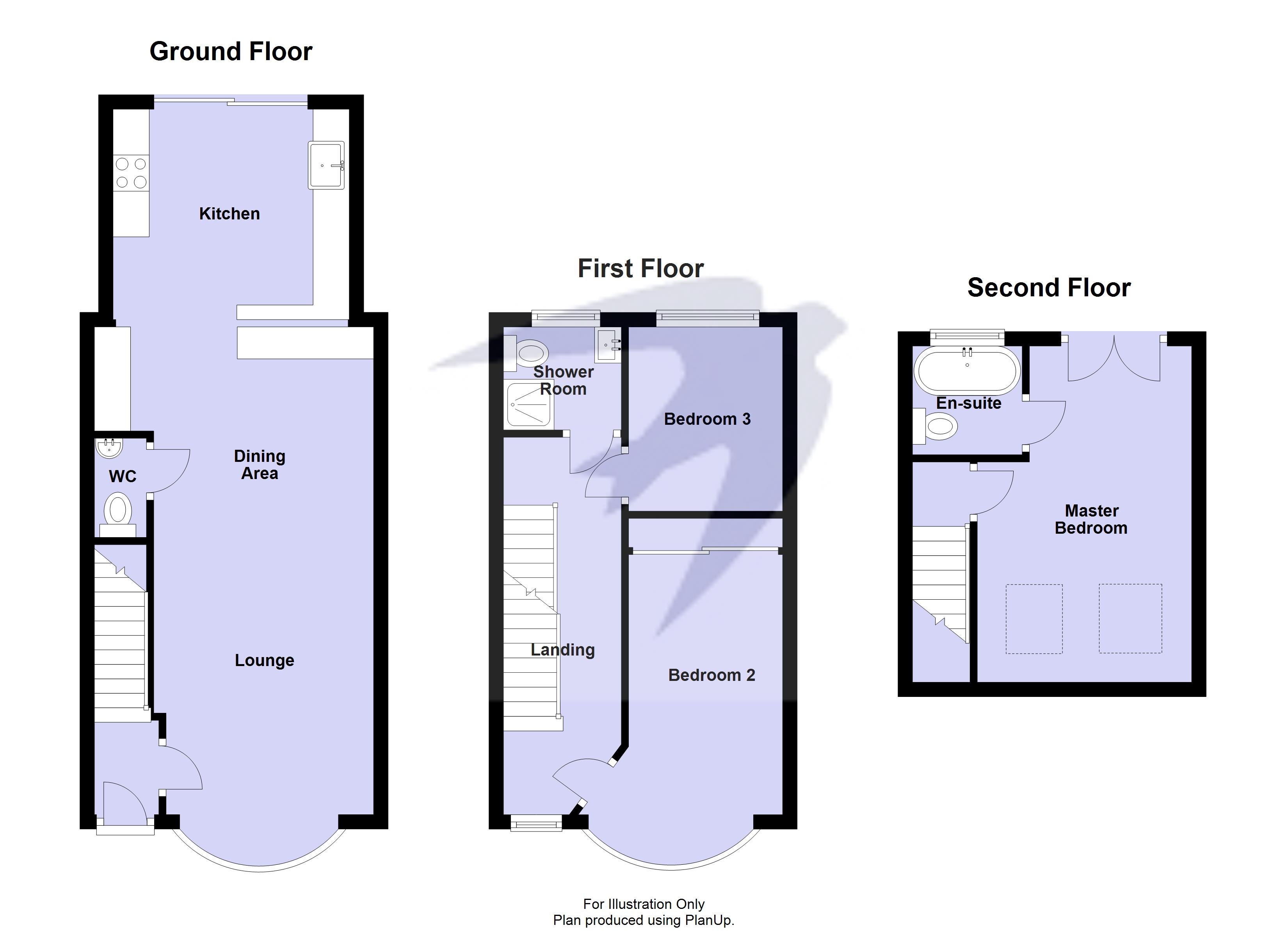Property Information
Ref: BLF210126Property Description
Welcome to the epitome of modern living! Presenting a meticulously crafted three-bedroom mid-terrace house that seamlessly blends contemporary elegance with practical functionality. This stunning residence boasts a recent loft conversion and ground floor rear extension, providing an abundance of space and versatility.
As you step into this stylish abode, you'll be greeted by a masterfully designed interior that exudes a sense of sophistication. The master bedroom, adorned with luxury, features an ensuite bathroom, ensuring a private oasis for relaxation. With two additional bedrooms, this home is perfect for families or those seeking extra space for a home office or guest rooms.
The property is equipped with a shower room, offering convenience and comfort for both residents and guests. The thoughtful addition of a ground floor WC further enhances the practicality of this home, ensuring every aspect of modern living is catered to.
The heart of this home lies in its contemporary kitchen and living spaces. The recent ground floor extension creates a seamless connection between indoor and outdoor living, allowing natural light to flood the space. The kitchen is a chef's dream, featuring modern appliances and ample storage space, making it a hub for culinary creativity.
Beyond the glass doors lies a charming rear garden, providing a serene retreat for outdoor gatherings or a quiet moment of reflection. To the front, the property boasts off-street parking, a valuable asset in today's bustling world.
The entire residence is presented in a modern condition, with attention to detail evident in every corner. Impeccable finishes and high-quality materials create an atmosphere of luxury, making this property a true gem in today's competitive real estate market.
Don't miss the opportunity to make this house your home - a perfect blend of contemporary design, functional space, and luxurious comfort.
- Three Bedrooms
- Mid Terrace
- Loft Extension
- Master With En Suite
- Kitchen Extension
- Off Street Parking
- Rear Garden
- house
Rooms
Entrance HallDouble glazed entrance door to front, radiator, wood flooring.
Lounge / Dining Room 6.73m x 3.86mat widest points. Double glazed bay window to front, two radiators, feature fireplace, wood flooring, open to kitchen.
WCLow level w.c, vanity wash hand basin with mixer tap, tiled walls, laminate flooring.
Kitchen 3.28m x 2.9mDouble glazed sliding patio doors to rear, two skylights, inset spotlights, range of wall and base units, integrated oven, gas hob and extractor hood above, integrated dishwasher, plumbed for washing machine, space for american style fridge/freezer, breakfast bar, ceramic sink with mixer tap, laminate flooring.
LandingDouble glazed window to front, radiator, wood flooring, stairs to master bedroom.
Bedroom Two 4.17m x 3.23mat widest points. Double glazed bay window to front, inset spotlights, fitted wardrobes, radiator, wood flooring.
Bedroom Three 2.54m x 2.18mDouble glazed window to rear, radiator, wood flooring.
Shower Room 1.6m x 1.42mDouble glazed frosted window to rear, shower cubicle, vanity wash hand basin with mixer tap, low level w.c, chrome heated towel rail, tiled walls and flooring.
Master Bedroom 4.65m x 2.95mTwo velux windows, double glazed door to juliet balcony, inset spotlights, eaves storage, radiator, laminate flooring.
En Suite 1.52m x 1.52mDouble glazed frosted window to rear, free standing bath with mixer tap and shower attachment, low level w.c, heated towel rail, tiled walls, wood flooring.
Rear GardenMainly paved.
ParkingThe front is paved to provide off street parking.
