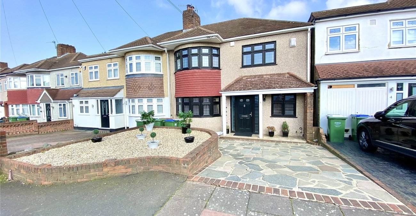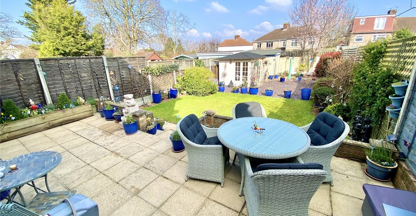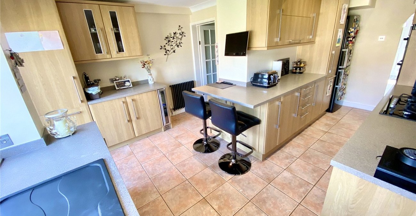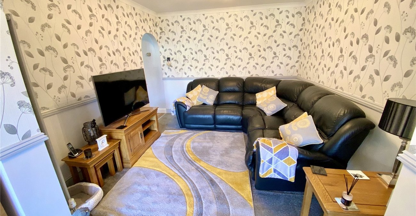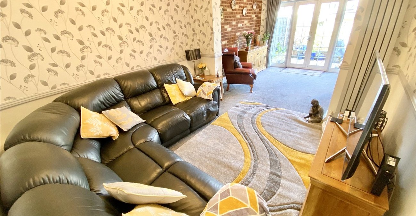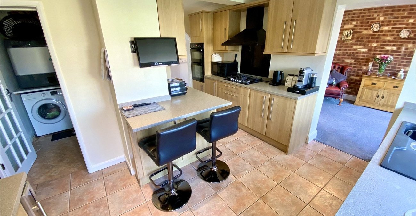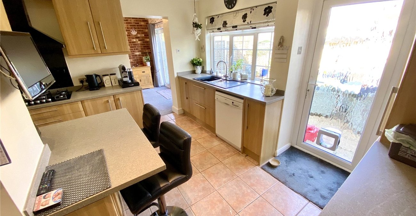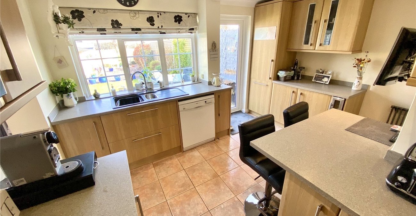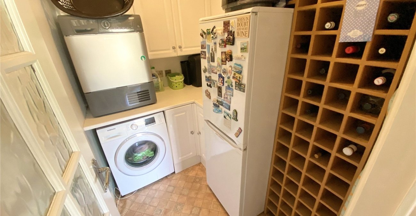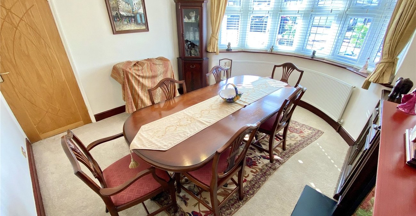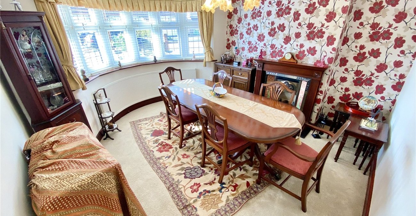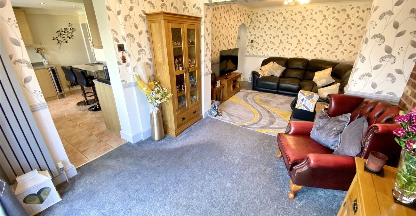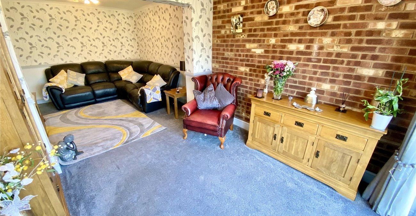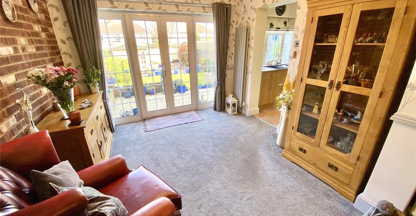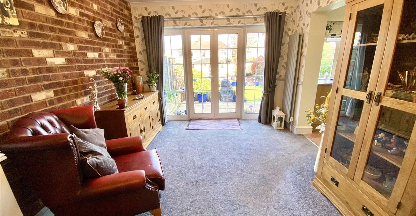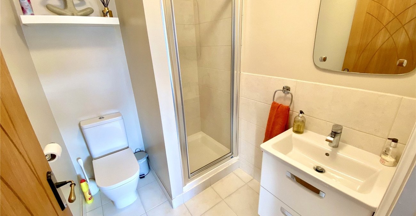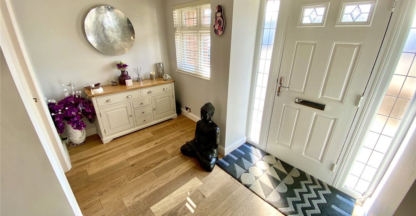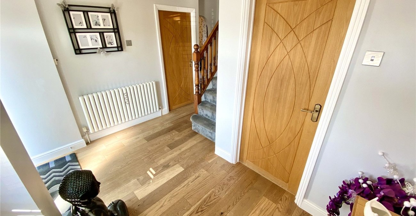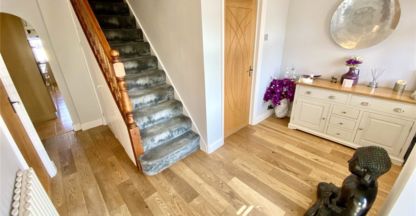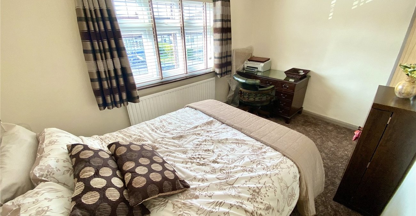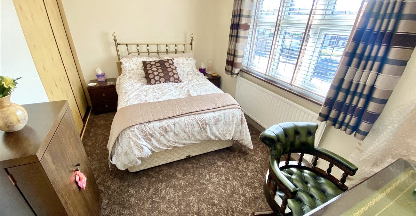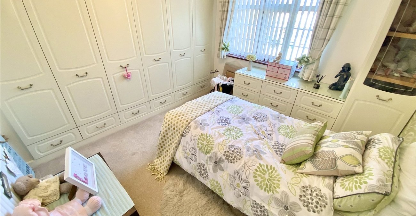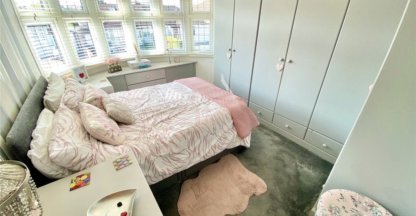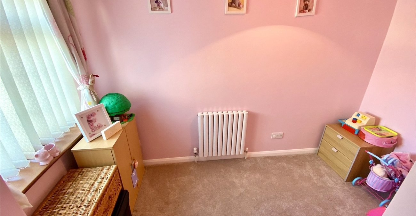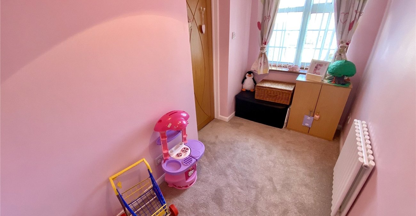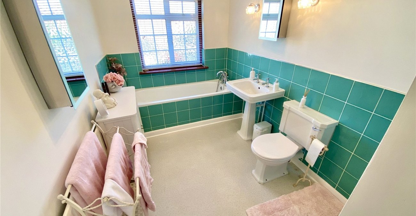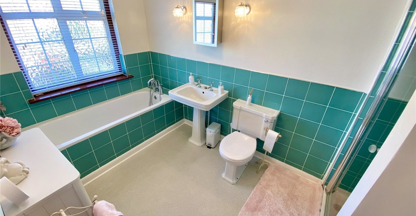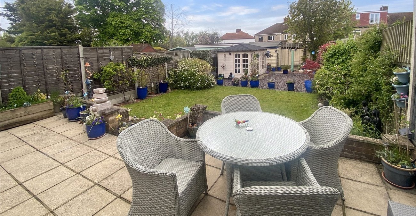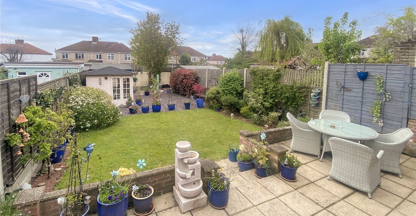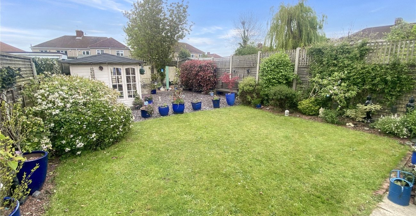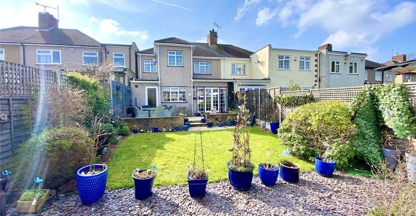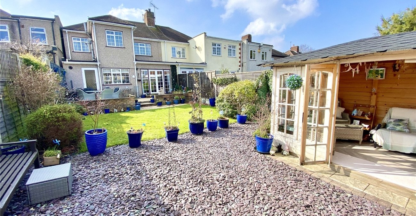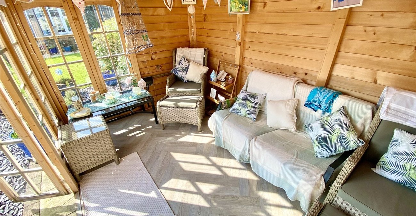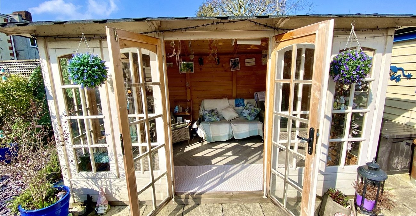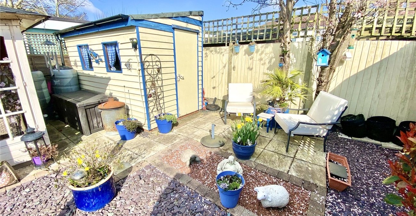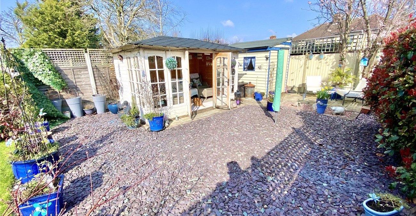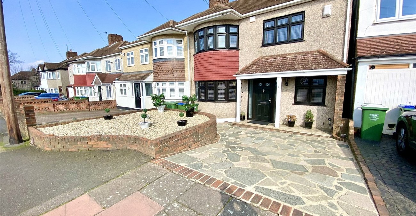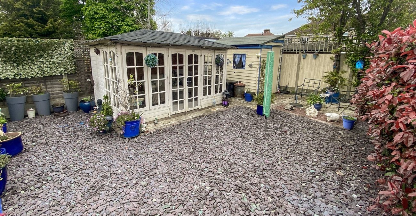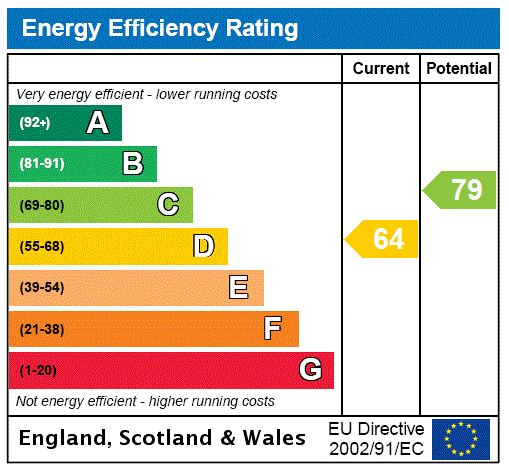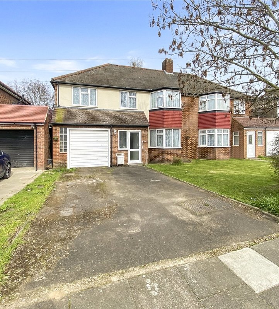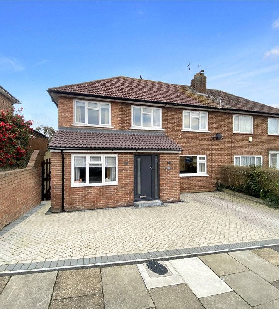Property Information
Ref: BLF240131Property Description
***GUIDE PRICE £725,000-£750,000***
Welcome to this charming 4-bedroom semi-detached house nestled in a sought-after residential road in Sidcup. Boasting a comfortable layout, this property offers convenience and practicality for modern living.
Upon entering, you are greeted by a bright and spacious interior, comprising a welcoming reception area leading to a well-appointed living room ideal for relaxation and entertaining. The ground floor also features a convenient shower room, ensuring ease and comfort for residents and guests alike.
The heart of this home lies in its modern kitchen, complete with ample storage space and a utility room, catering to the demands of everyday life.
Ascending to the first floor, you will find four generously sized bedrooms, offering versatility for various lifestyle needs. The upstairs bathroom provides a tranquil retreat, ensuring utmost comfort and convenience.
Externally, the property benefits from off-street parking, ensuring hassle-free arrivals and departures. A rear garden provides an inviting outdoor space, perfect for alfresco dining or simply unwinding amidst nature.
Situated in close proximity to popular schools and excellent transport links, this residence offers the ideal blend of suburban tranquility and urban accessibility.
Don't miss out on the opportunity to make this wonderful property your new home. Contact us today to arrange a viewing and experience the charm and convenience firsthand.
- Four Bedrooms
- Three Reception Areas
- Utility Room
- Ground Floor Shower Room
- First Floor Bathroom
- Off Street Parking
- Modern Black Double Glazed Windows
- house
Rooms
Entrance HallDouble glazed windows and entrance door to front, understairs storage cupboard, radiator, engineered wood flooring.
Dining Room 3.96m x 3.66mat widest points. Double glazed bay window to front, feature fireplace, radiator, carpet.
Lounge Area 3.2m x 3.2mRadiator, dado rail, carpet, open to reception area.
Reception Area 3.07m x 2.87mDouble glazed double doors to rear, radiator, carpet.
Kitchen/Breakfast Room 5.23m x 3.78mat widest points. Double glazed window and door to rear, inset spotlights, range of wall and base units, 1 1/2 bowl sink unit with drainer and mixer tap, integrated oven, hob and extractor hood, spaces for fridge/freezer and wine cooler fridge, plumbed for dishwasher, radiator, tiled flooring.
Utility 2.24m x 1.55mRange of wall and base units, plumbed for washing machine, spaces for fridge freezer and tumble dryer, vinyl flooring.
Shower Room 1.93m x 1.57mShower cubicle, wash hand basin set in vanity unit with mixer tap, low level w.c, part tiled walls, tiled flooring.
LandingAccess to loft, carpet.
Master Bedroom 4.1m x 3.2mat widest points. Double glazed bay window to front, built in wardrobes, radiator, carpet.
Bedroom Two 3.5m x 3.23mat widest points. Double glazed window to rear, built in wardrobes, radiator, carpet.
Bedroom Three 4m x 3.18mat widest points. Double glazed window to front, built in wardrobes, radiator, carpet.
Bedroom Four 3.15m x 1.55mDouble glazed window to rear, radiator, carpet.
Bathroom 3.56m x 2mDouble glazed frosted window to rear, panelled bath with mixer tap and shower attachment, wash hand basin, low level w.c, shower cubicle, part tiled walls, radiator, vinyl flooring.
Rear GardenPatio area leading to lawn, established borders, rear patio area, summer house with power, outside light, tap and power sockets.
Front/DrivewayThe front is paved to provide off street parking.
