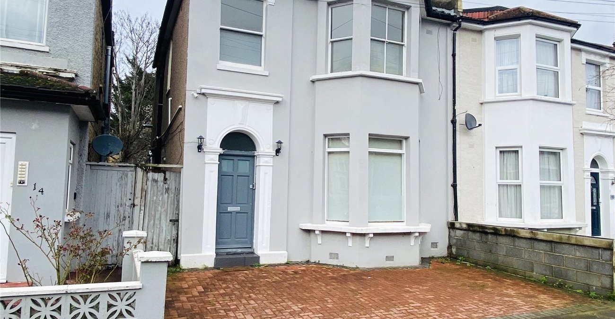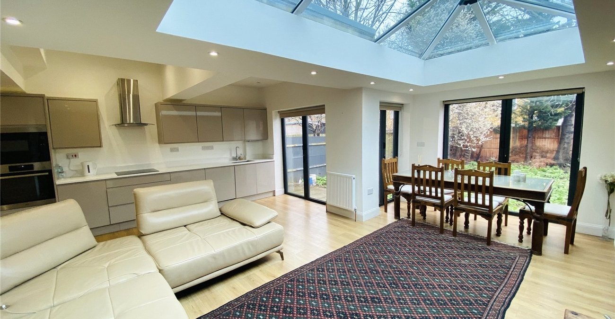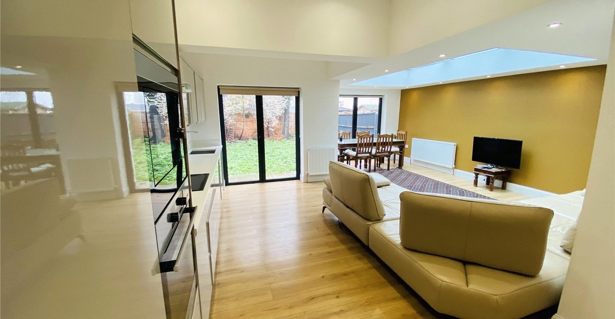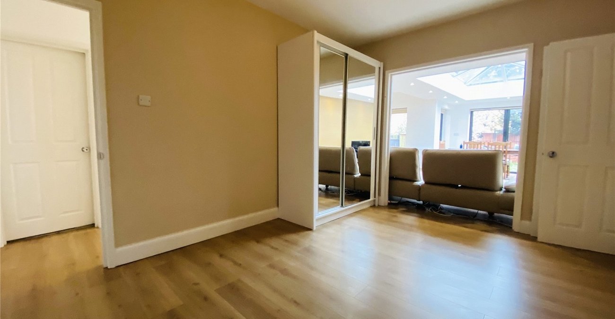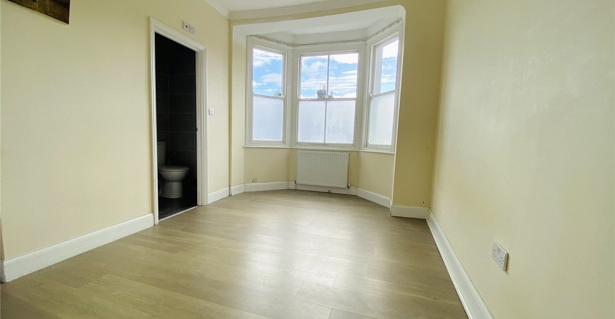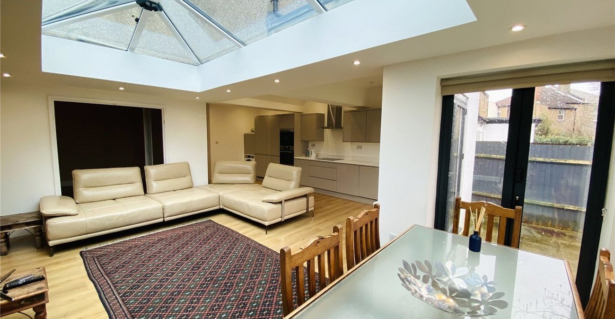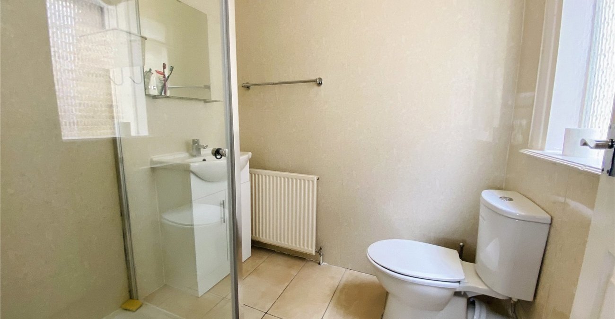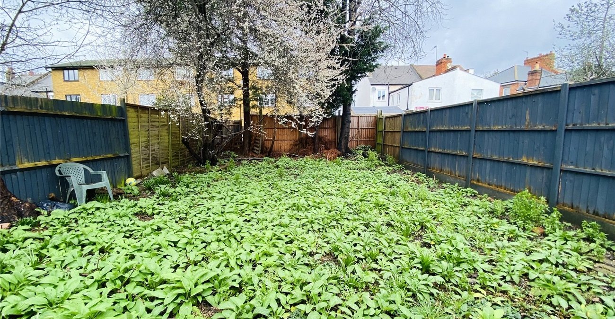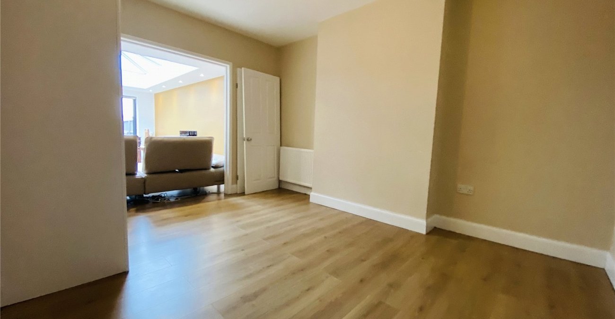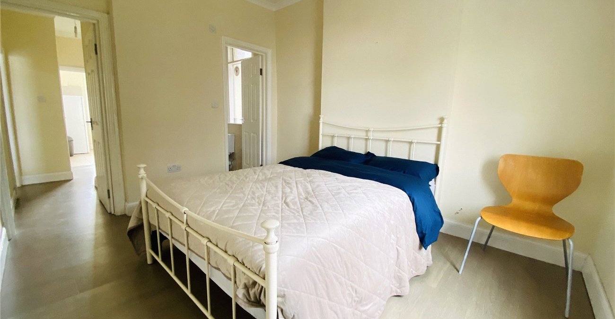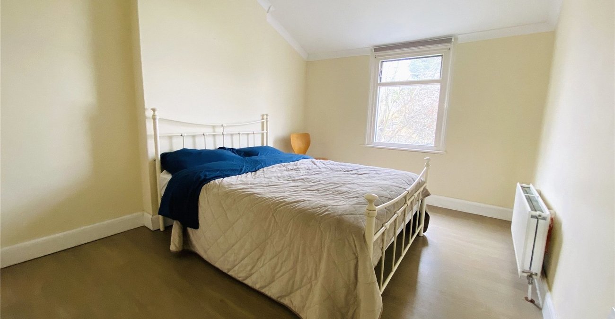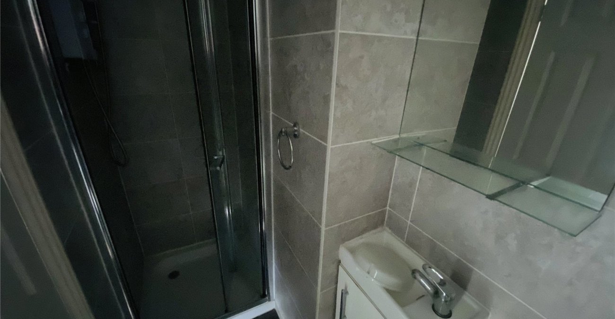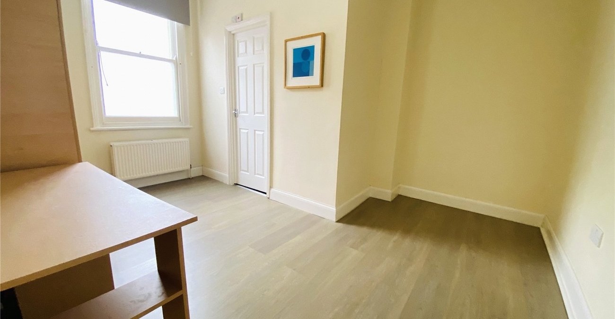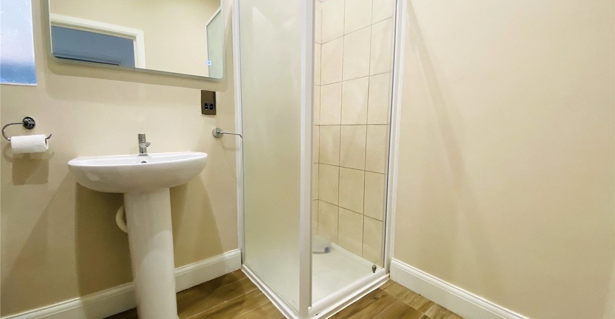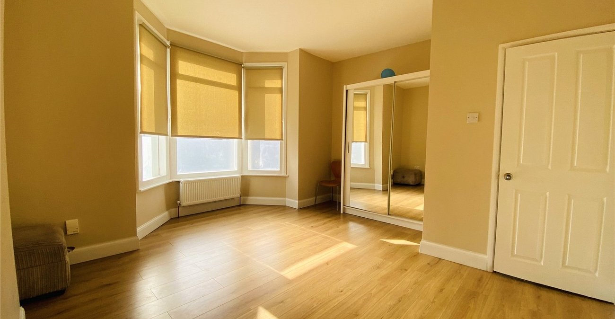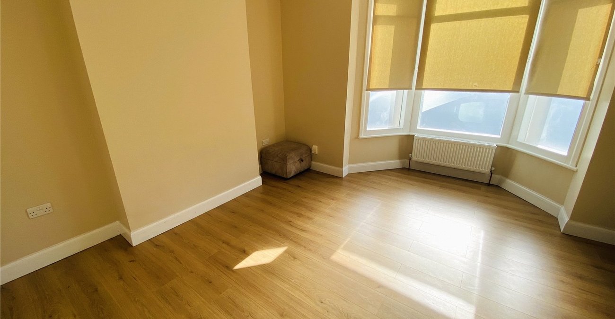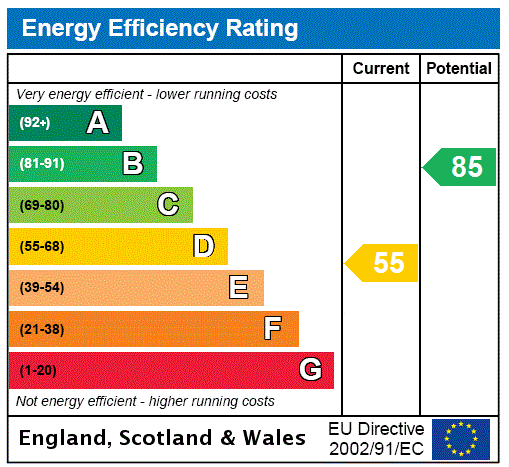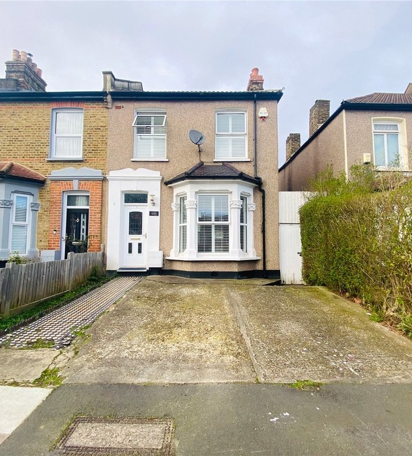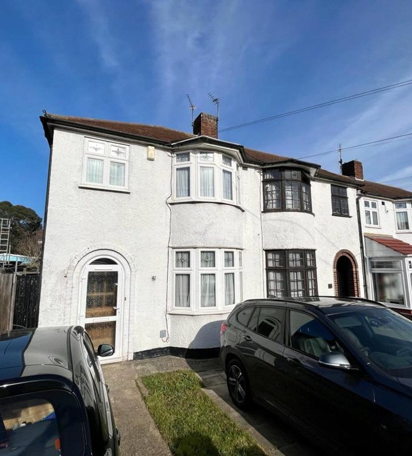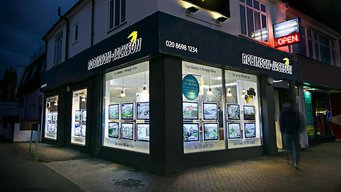Property Information
Ref: CAT240086Property Description
A great opportunity to acquire this delightful semi-detached house situated on Charsley Road. The property boasts a bright and spacious feel throughout and comprises front reception/bedroom with bay window, dining room that opens into a large extended open plan reception with modern fitted kitchen and shower room to the ground floor with three ensuite bedrooms and utility to the first floor. Additional benefits include private garden, side access, driveway and no onward chain.
Immaculately presented and full of character, this stunning semi-detached house is a true gem in the heart of a sought-after neighbourhood. Boasting four spacious bedrooms, this property offers ample space for a growing family or those who love to entertain. The bright and airy living room is perfect for relaxing evenings, while the modern kitchen is a chef's delight with its high-end appliances and sleek design. Outside, the well-maintained garden provides a tranquil oasis for outdoor dining or simply unwinding in the sun. With off-street parking for convenience and easy access to local amenities, this property truly ticks all the boxes for comfortable and stylish living. Don't miss the opportunity to make this house your home and book a viewing today.
- No Onward Chain
- Semi-Detached
- Four Bedrooms
- Spacious Open Plan Living Room
- Modern Kitchen
- Access to Local Amenities
- En-Suite Shower Rooms
- house
Rooms
HallUnder stair storage, radiator, wood flooring.
Bedroom 4 4.6m x 4.27mSingle glazed bay window to front, radiator, laminate flooring.
Lounge 4.06m x 3.33mOpens to extended kitchen/reception, radiator, laminate flooring.
Kitchen/Dining Room 6.35m x 5.87mOpen plan, bi-folding doors to rear, skylight, range of wall and base units, fitted oven, microwave, hob and extractor fan, integrated fridge freezer, dishwasher, sink with mixer tap, radiator, wood flooring.
Ground Floor Shower RoomDouble glazed window to side, shower cubicle with overhead shower, pedestal wash hand basin, low level W.C., radiator, laminate flooring.
Bedroom 1 4.45m x 2.8mDouble glazed sash bay window to front, radiator, laminate flooring.
En-SuiteShower cubicle with electric shower, storage unit housing hand basin, low level W.C., tiled flooring.
Bedroom 2 4.06m x 2.16mSingle glazed window to rear, radiator, laminate flooring.
En-SuiteShower cubicle with overhead shower, storage unit housing hand basin, low level W.C., radiator, tiled flooring.
Bedroom 3 3.68m x 2.9mSingle glazed window to rear, radiator, laminate flooring.
En-SuiteShower cubicle with electric shower, storage units housing basin, low level W.C., tiled flooring.
Utility Room 2.26m x 2.26mSingle glazed window to front, range of storage units, stainless steel sink with mixer tap, space and plumbing for washing machine, tiled flooring.
Rear GardenPanel wooden fencing, side access.
