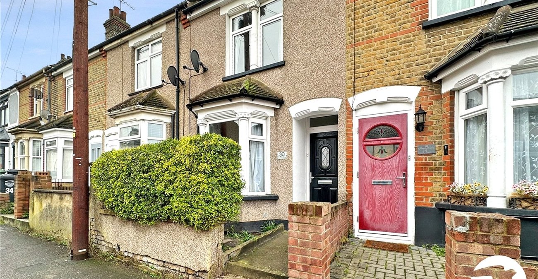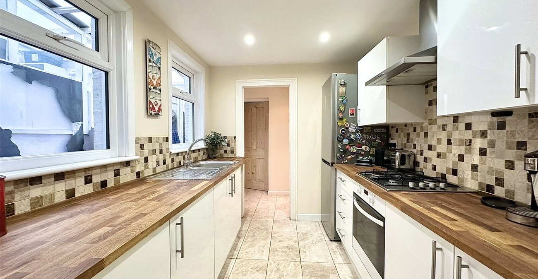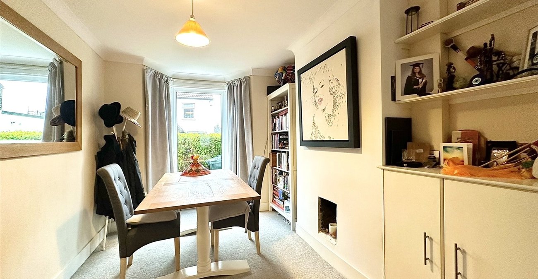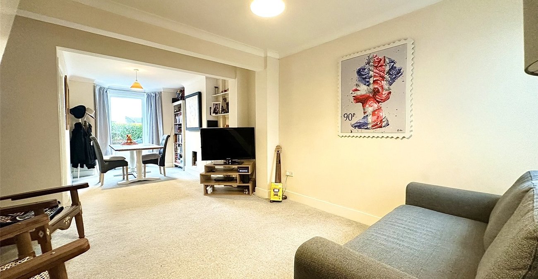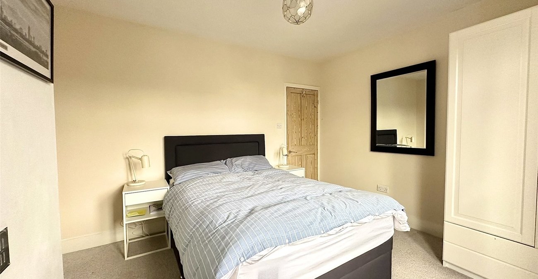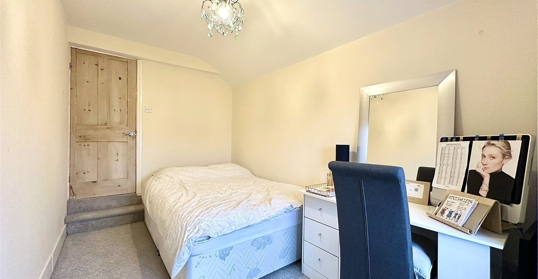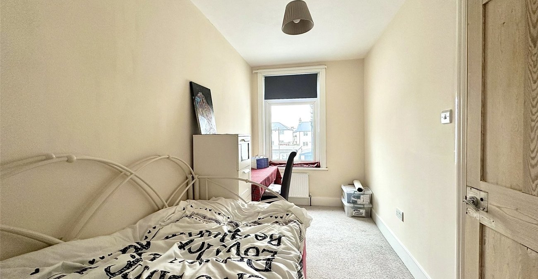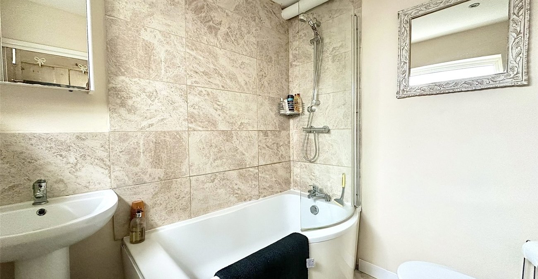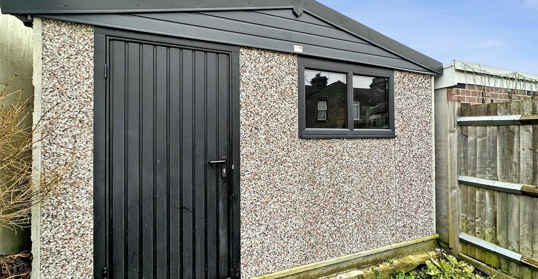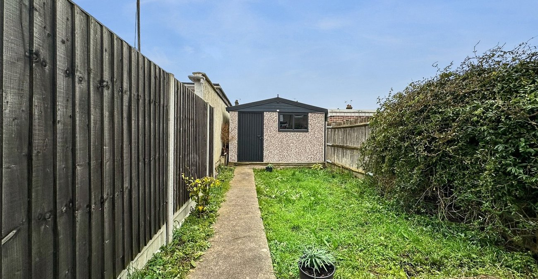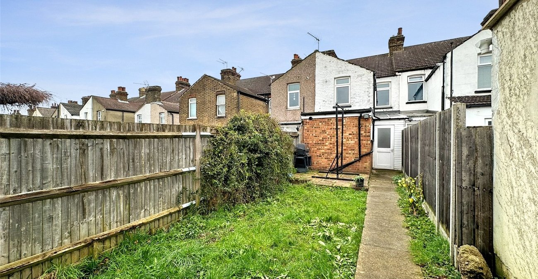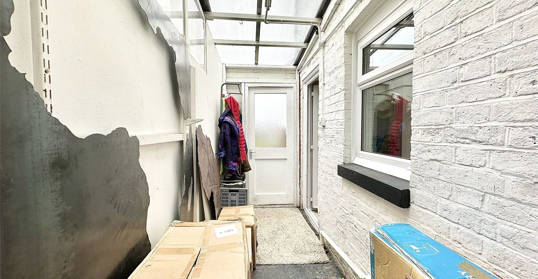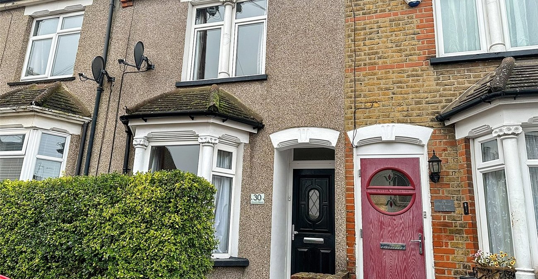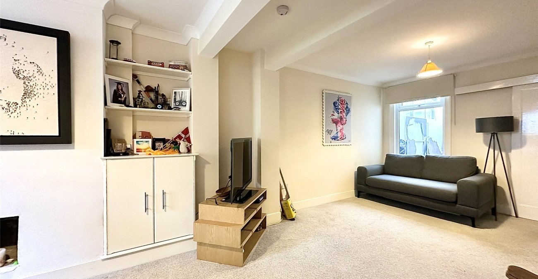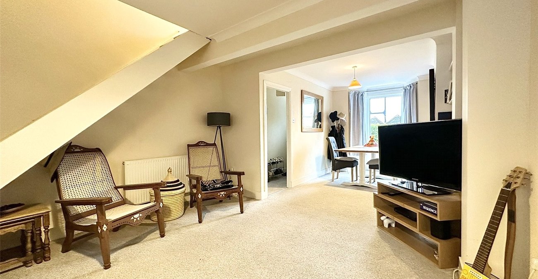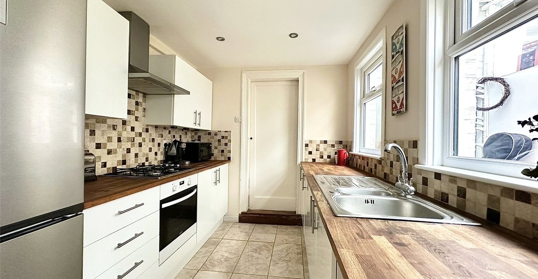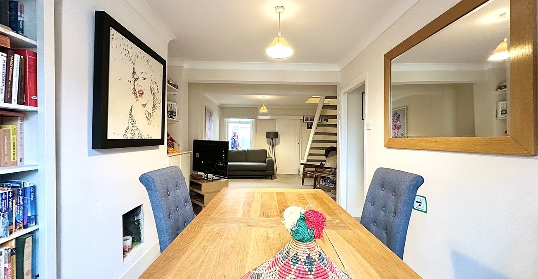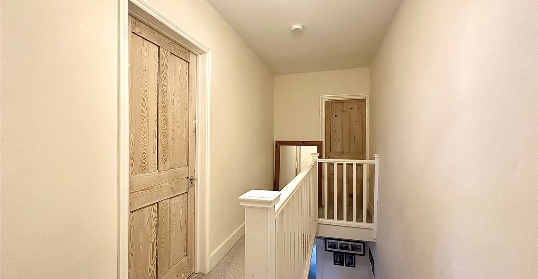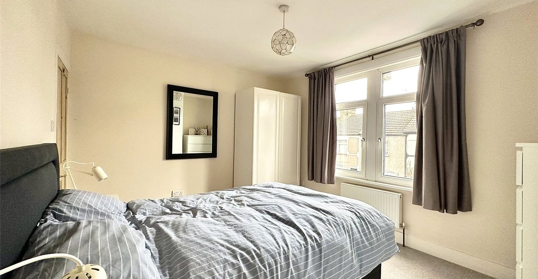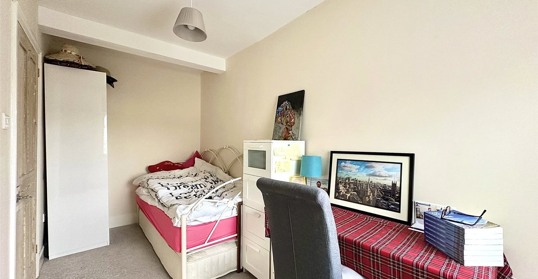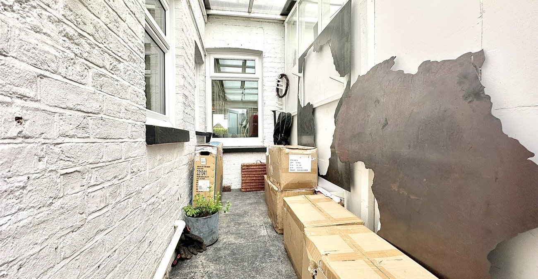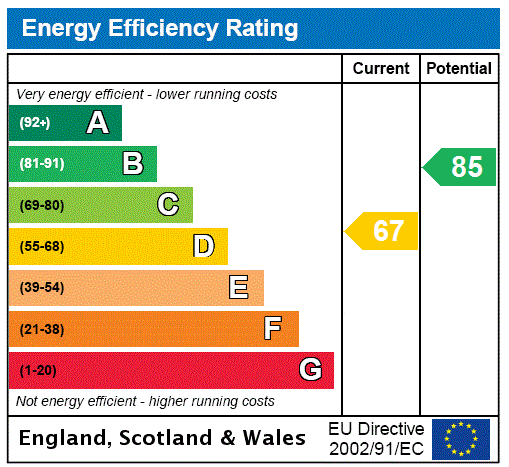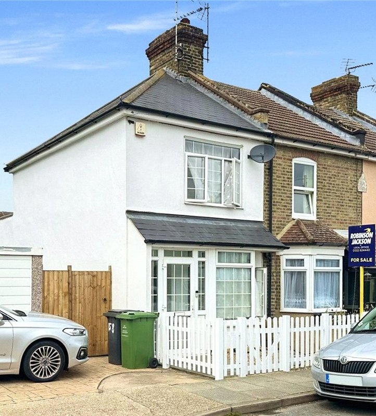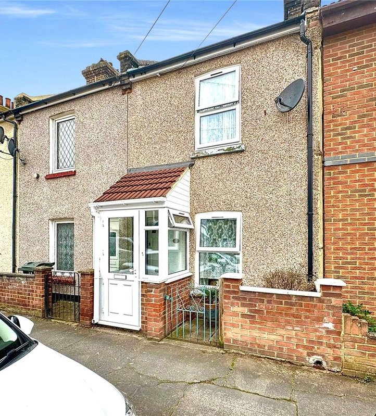Property Information
Ref: SWC230261Property Description
Guide Price: £300,000-£325,000
Robinson Jackson are delighted to present this charming and well-presented period terraced house boasting 3 double bedrooms, making it an ideal family home. This property offers a bright and inviting living space, with a convenient location ensuring easy access to local amenities. The house has been meticulously maintained, showcasing its character and charm throughout.
Notable features of this property include a west facing garden and patio area, perfect for relaxing or entertaining guests. Additionally, a garage provides secure parking and storage space.
This property also presents a great investment opportunity for rental income, given its desirable location within walking distance of Swanscombe & Ebbsfleet stations and within close proximity to Bluewater Shopping Centre and A2/M25 motorway links. Don't miss out on the chance to own this wonderful home that offers both comfort and convenience in a sought-after area.
- Three Double Bedrooms
- Garage to Rear
- 26' Living Area
- Walking Distance to Swanscombe & Ebbsfleet Stations
- Ideal First Time Purchase or Investment Property
- Downstairs Bathroom
- house
Rooms
Entrance Hall:Carpet.
Kitchen: 2.84m x 2.24mTwo double glazed windows to side. Range of matching wall and base units with complimentary work surface over. Stainless steel sink. Integrated electric oven and gas hob. Space for fridge freezer. Space for washing machine or tumble dryer. Part tiled walls. Tiled flooring.
Lobby:Double glazed door to side. Tiled flooring. Utility cupboard: Boiler & space/plumbing for washing machine.
Lounge: 8.1m x 3.68m narrowing to 2.74mDouble glazed bay window to front. Double glazed window to rear. Two radiators. Storage cupboard. Carpet.
Bathroom: 2.06m x 1.85mFrosted double glazed window to side. Low level WC. Pedestal wash hand basin. Panelled bath with shower over. Heated towel rail. Part tiled walls. Tiled flooring.
Lean To: 4.14m x 1.27mDoor to rear. New roof installed 2023.
Landing:Carpet. Loft access: Ladder & light. Part-boarded.
Bedroom One: 3.7m x 3.23mDouble glazed window to front. Radiator. Carpet.
Bedroom Two: 4.1m x 2.24mDouble glazed window to rear. Radiator. Carpet.
Bedroom Three: 4.06m x 1.88mDouble glazed window to rear. Radiator. Carpet.
