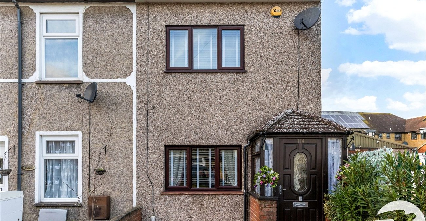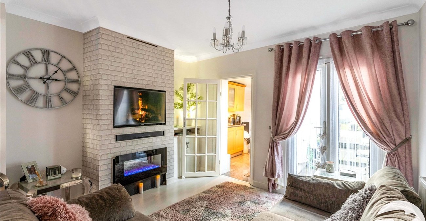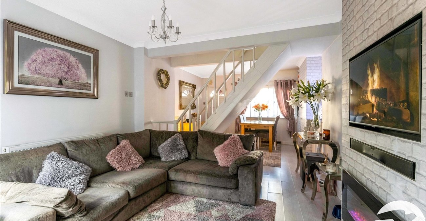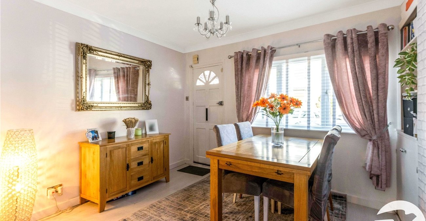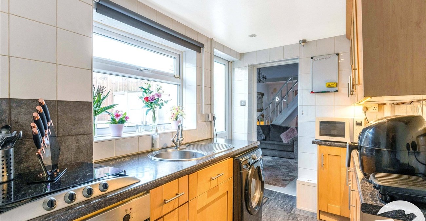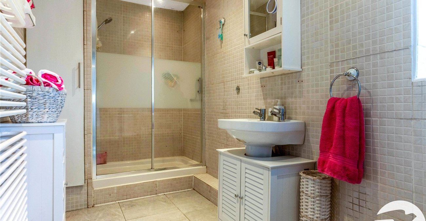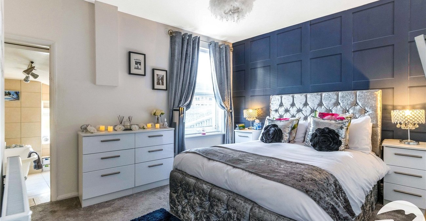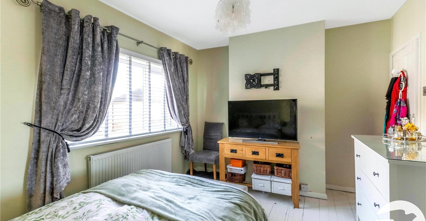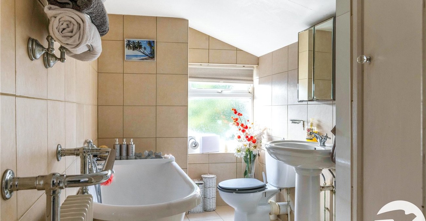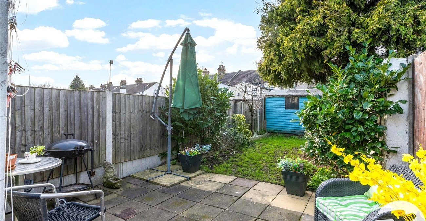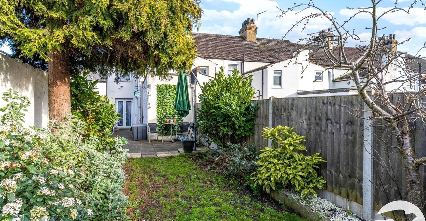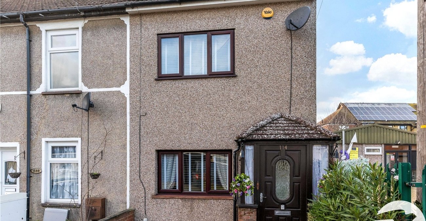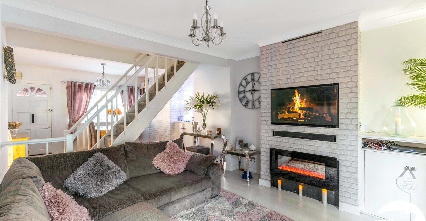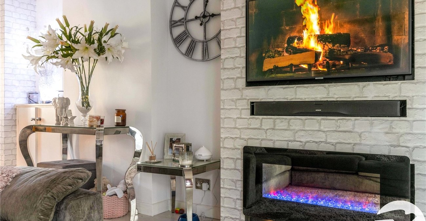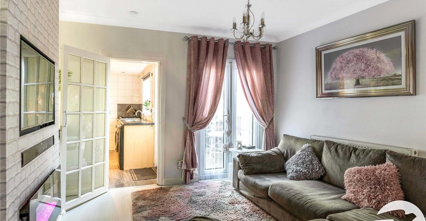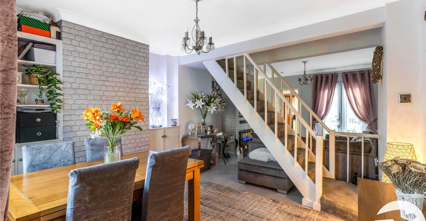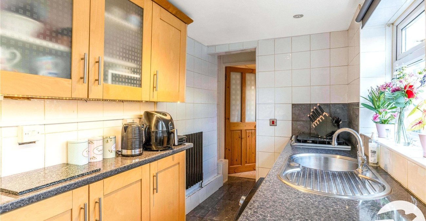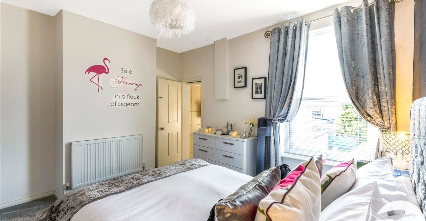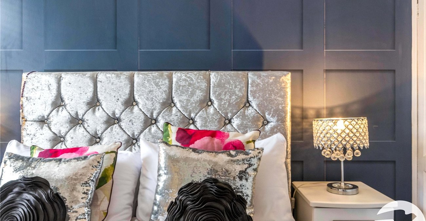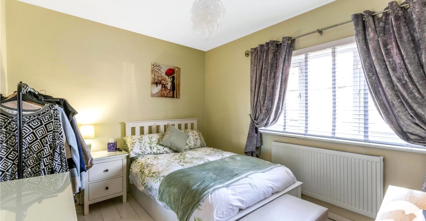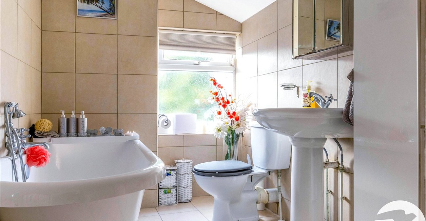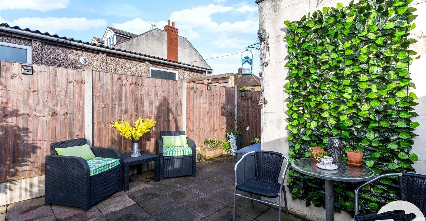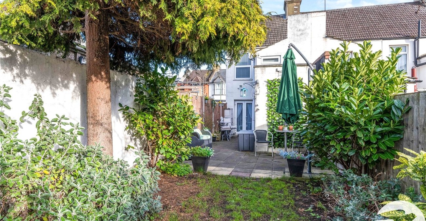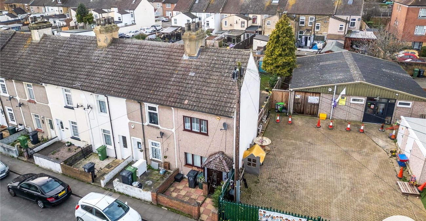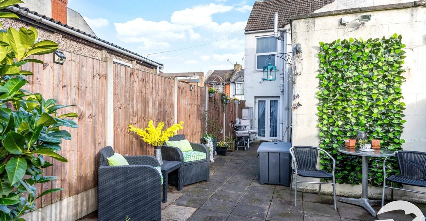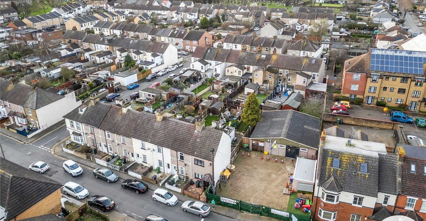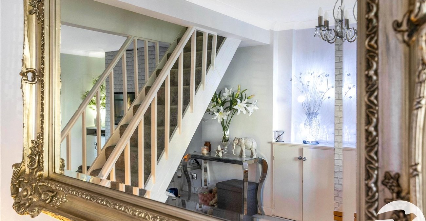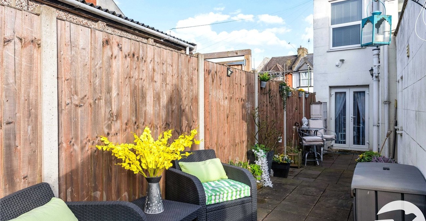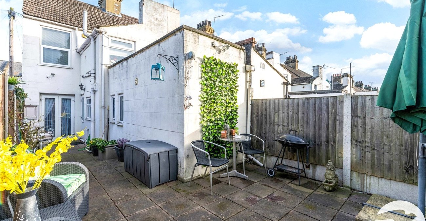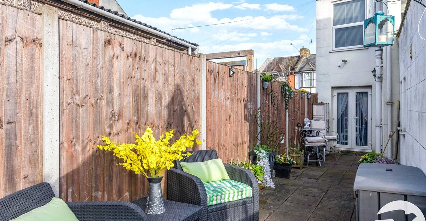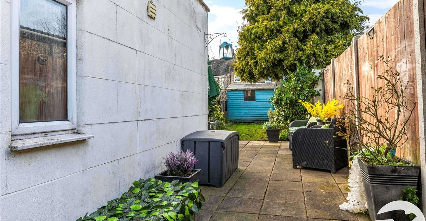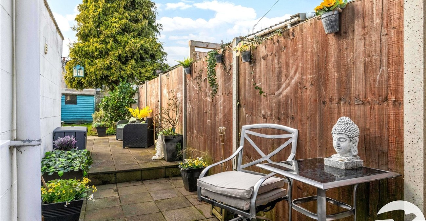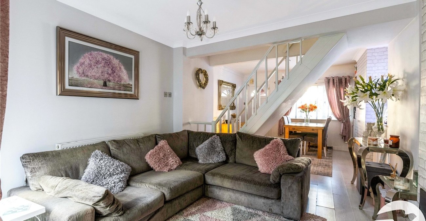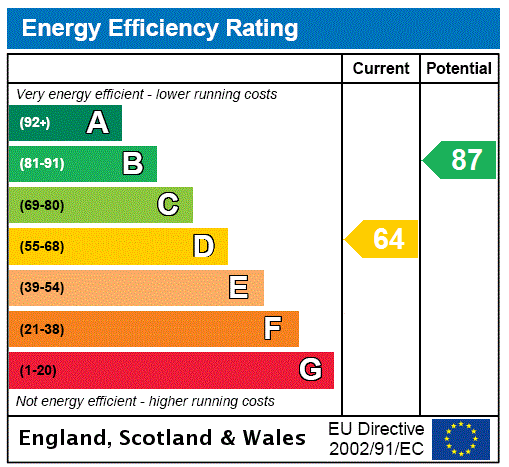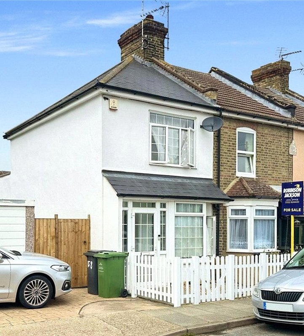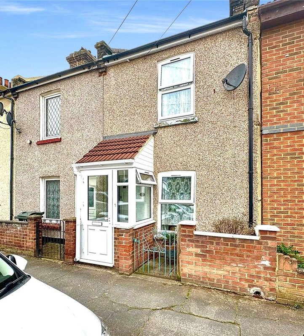Property Information
Ref: SWC230285Property Description
Nestled in the heart of Swanscombe, just a stone's throw away from Swanscombe Station awaits your perfect haven. Presenting a charming 2 double bedroom, 2 bathroom end of terrace property, this delightful home boasts modern comforts and convenience, making it an ideal choice for both first-time buyers and savvy investors alike.
Step inside and be greeted by a warm and inviting atmosphere. The ground floor welcomes you with a spacious living area, perfect for entertaining guests or simply unwinding after a long day. And with the added convenience of a ground floor shower room, your daily routines become effortlessly streamlined.
Upstairs, you'll find two generously sized double bedrooms, each offering a peaceful retreat at the end of the day. The master bedroom comes complete with its own ensuite bathroom with rolltop bath, offering a touch of luxury and privacy.
But perhaps one of the most enticing features of this property is its outdoor space. Step outside into the expansive 50ft garden, where endless possibilities await. Whether it's hosting summer barbecues, cultivating your own vegetable patch, or simply enjoying the sunshine, this outdoor oasis is yours to enjoy.
With its prime location within walking distance to both Swanscombe Station and Ebbsfleet International Station, commuting couldn't be easier. Whether you're heading into London for work or exploring further afield, you'll enjoy seamless connectivity at your fingertips.
Don't miss out on the opportunity to make this stunning property your own. Whether you're looking for your first home or seeking a smart investment opportunity, this Swanscombe gem ticks all the boxes. Arrange a viewing today and start envisioning your future in this wonderful abode!
- Open plan lounge/dining
- Ensuite bathroom
- Ground floor shower room
- Two double bedrooms
- 50' rear garden
- Well presented throughout
- house
Rooms
Lounge/Dining Room:Dining Area: Entrance door. Double glazed window to front. Fitted cabinets. Laminate flooring. Carpeted stairs to first floor. Lounge Area: Double glazed French doors to rear garden. Feature media wall with TV, sound bar and electric fire. Fitted cabinets. Radiator. Laminate flooring.
Kitchen:Double glazed window to side . Double glazed door to garden. Range of matching wall and base units with complimentary work surface over. Stainless steel sink with drainer. Integrated electric oven and gas hob. Space for fridge freezer. Space and plumbing for washing machine. Spotlights. Tiled walls and flooring.
Shower Room:Double glazed frosted window. Low level WC with overhead vanity unit. Pedestal wash hand basin with vanity unit. Double shower cubicle. Storage cupboard. Radiator. Tiled walls and flooring. Extractor fan.
Bedroom One:Double glazed window to rear. Radiator. Built in cupboard with access to loft. Carpet.
Ensuite Bathroom:Double glazed frosted window to rear. Low level WC. Pedestal wash hand basin. Freestanding roll top bath. Radiator. Tiled walls and flooring.
Bedroom Two:Double glazed window to front. Radiator. Wood flooring.
