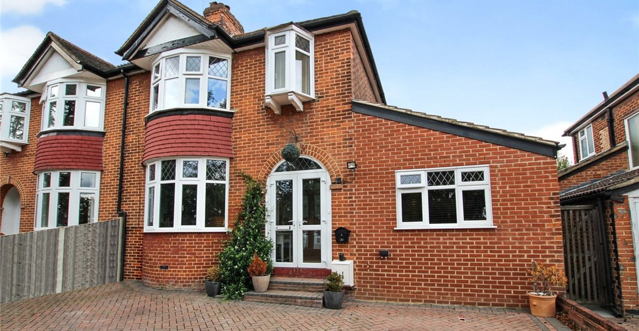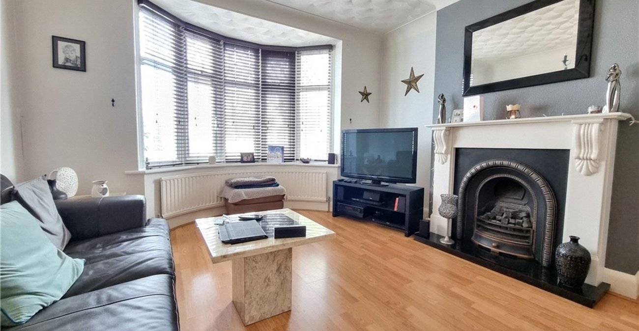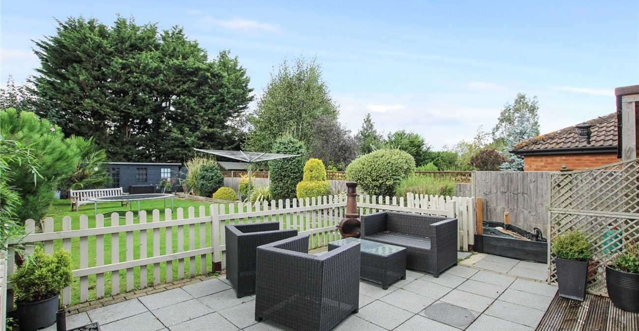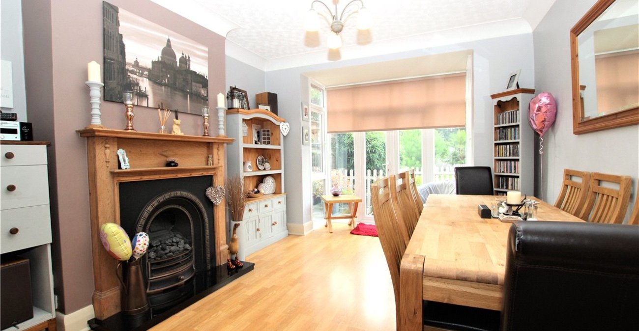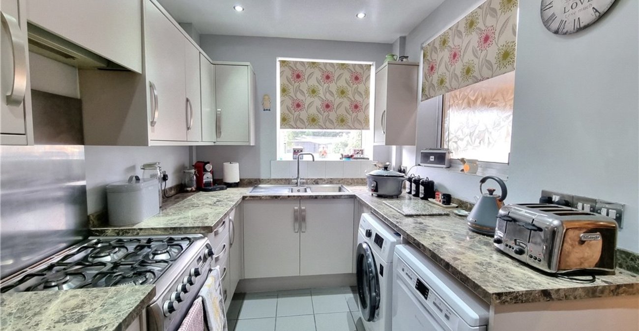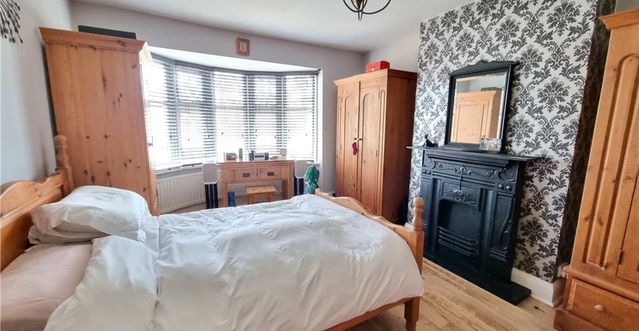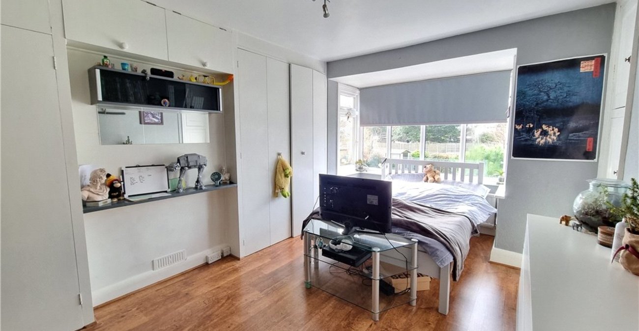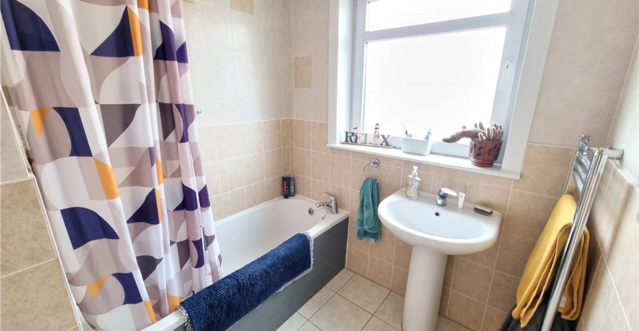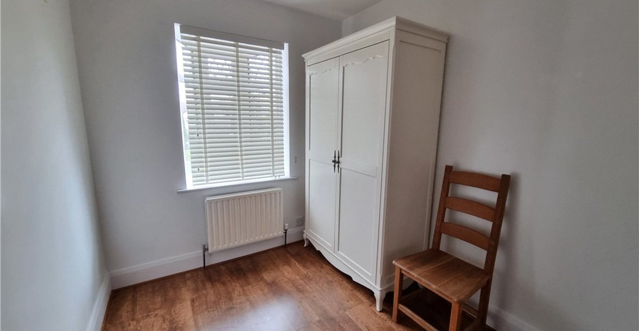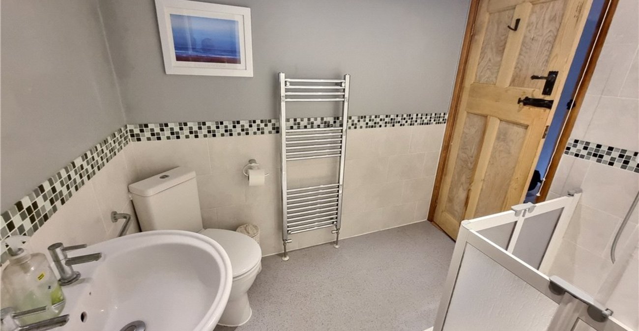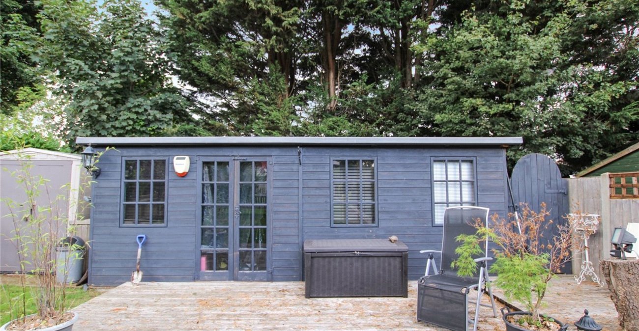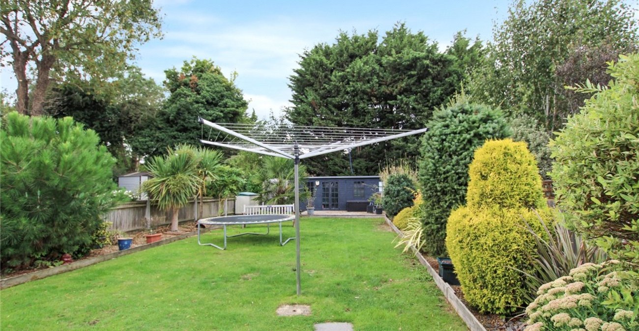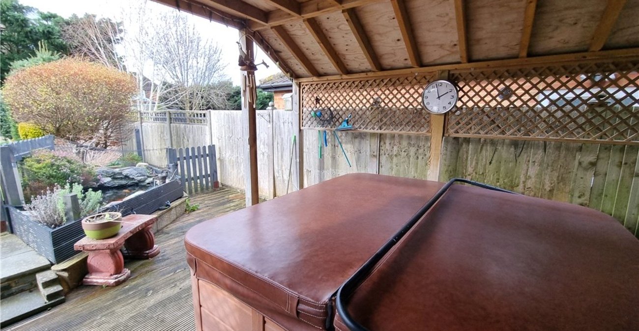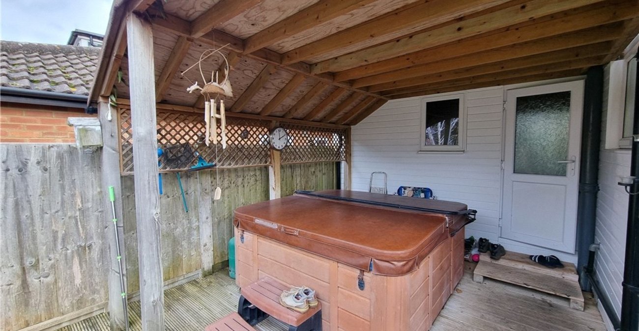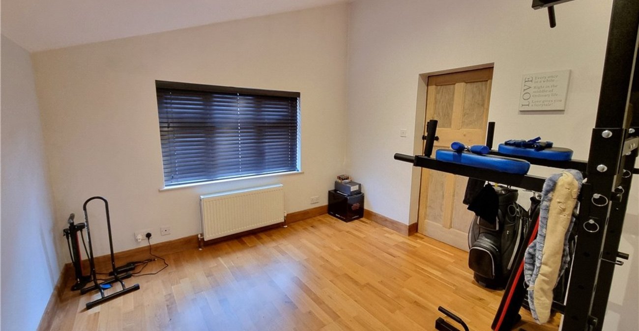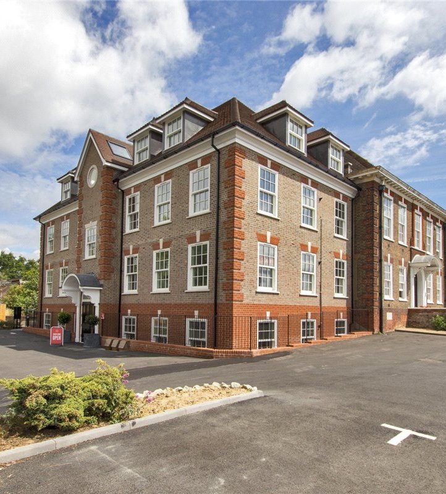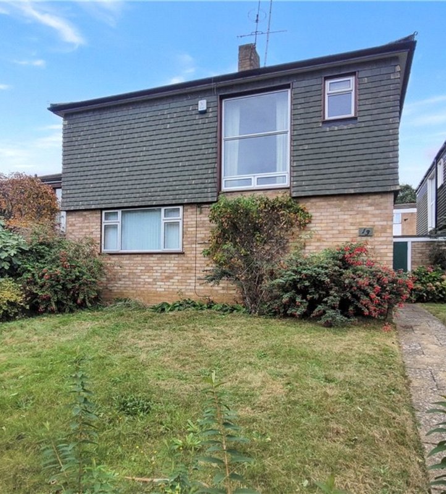Property Information
Ref: ORP230398Property Description
** GUIDE PRICE £650,000 - £675,000 ** A four bedroom, two bathroom semi detached house that is conveniently located for Orpington Town Centre and Mainline Station. The property offers spacious and versatile family accommodation. * SET BACK FROM THE ROAD * DECEPTIVELY SPACIOUS * TWO RECEPTION ROOMS * GROUND FLOOR SHOWER ROOM * GOOD SIZED BEDROOMS * APPROX 85FT REAR GARDEN * VERSATILE ACCOMMODATION *
- Set Back From The Road
- Deceptively Spacious
- Two Reception Rooms
- Ground Floor Shower Room
- Good Sized Bedrooms
- Approx 85ft Rear Garden
- Versatile Accommodation
- house
Rooms
Entrance Porch:Double glazed doors to front.
Entrance Hall:Stairs to first floor. Wood flooring.
Bedroom 4: 3.48m x 3.28mDouble glazed window to front, radiator and wood flooring. Access to:-
Ground Floor Shower Room:With a walk in shower enclosure with 'Mira' shower, wall hung wash hand basin and wc. Chrome heated towel rail. Double glazed opaque window.
Lounge: 4.5m x 3.89mDouble glazed bay window to front, feature cast iron fireplace, radiator and wood laminate flooring.
Dining Room: 5.1m x 3.45mDouble glazed French doors opening onto the rear garden. Double glazed windows to side. Feature cast iron fireplace, radiator and wood laminate flooring.
Kitchen: 3.96m x 2.34mFitted with a modern range of wall and base units with work surfaces. Range style cooker and washing machine to remain. Space for dishwasher. Sink unit & drainer. Sink unit & drainer. Double glazed window to side and rear.
Landing:Double glazed opaque window to side, access to loft and wood laminate flooring.
Bedroom 1: 4.65m x 3.48mDouble glazed bay window to front, feature cast iron fireplace, radiator and wood laminate flooring.
Bedroom 2: 4.7m x 3.15m(Maximum dimensions). Double glazed bay window to rear, built in wardrobes, radiator and wood laminate flooring.
Bedroom 3: 2.92m x 2.24mDouble glazed bay window to front, radiator and wood laminate flooring.
Bathroom:Fitted with a panelled bath with shower over and pedestal wash hand basin. Chrome heated towel rail. Double glazed opaque window to side.
Separate WC:With wash hand basin. Double glazed window to side.
