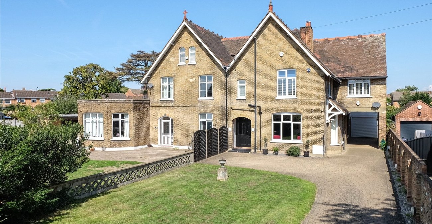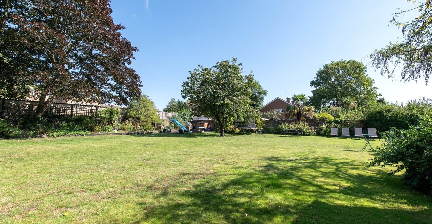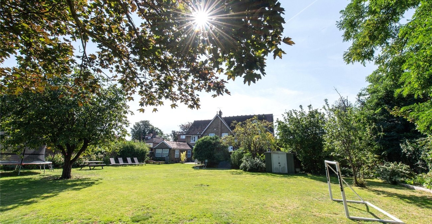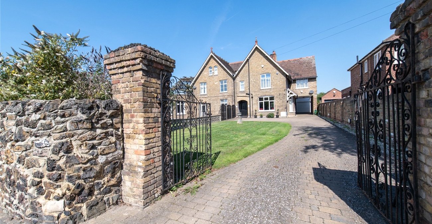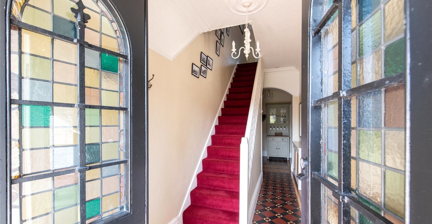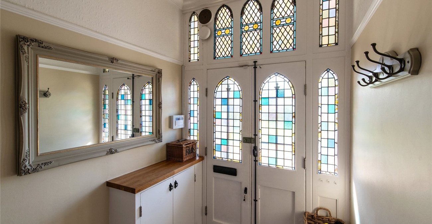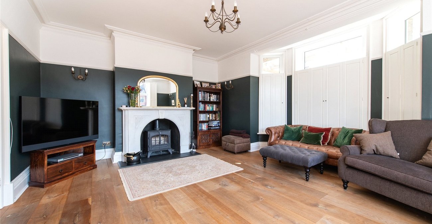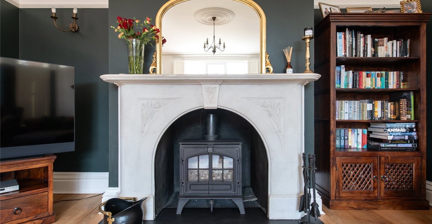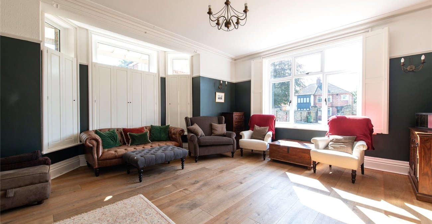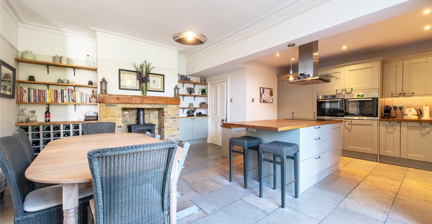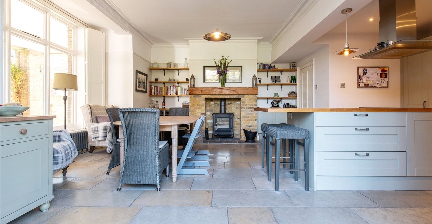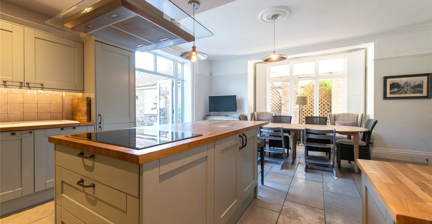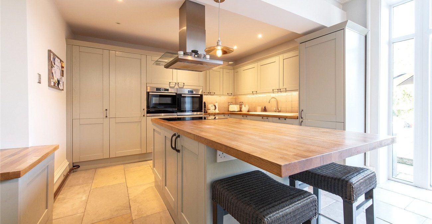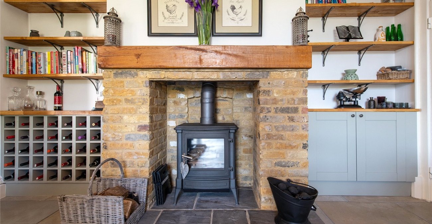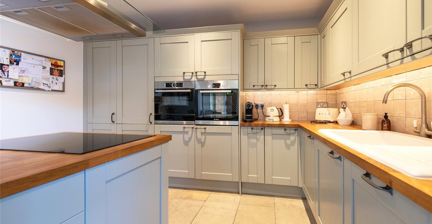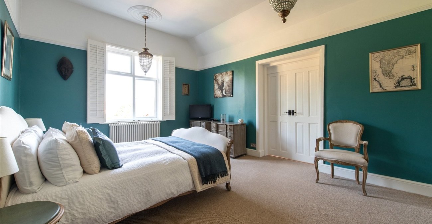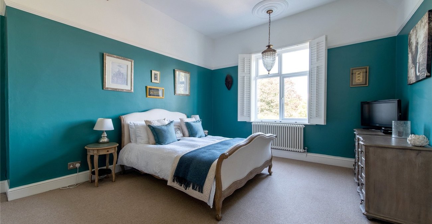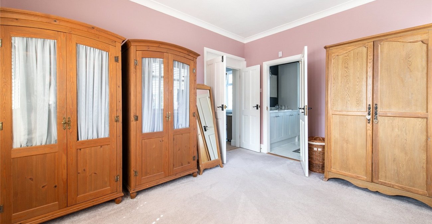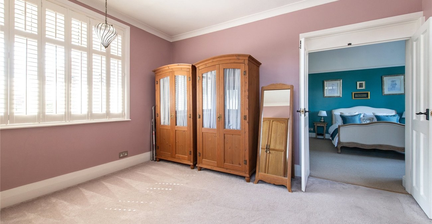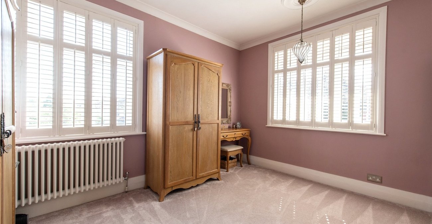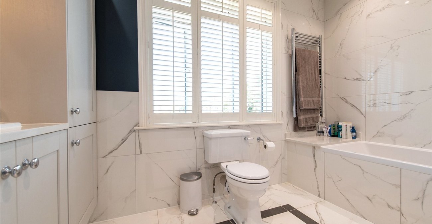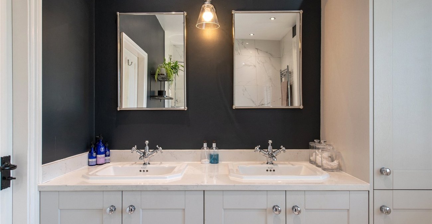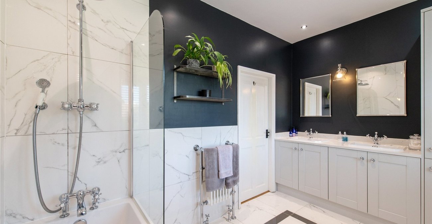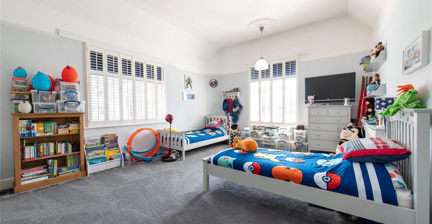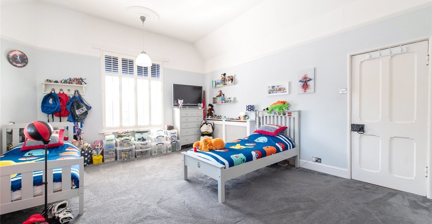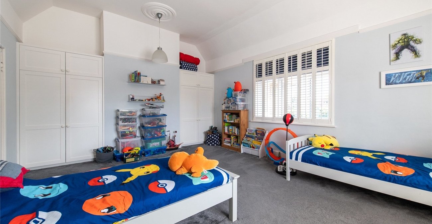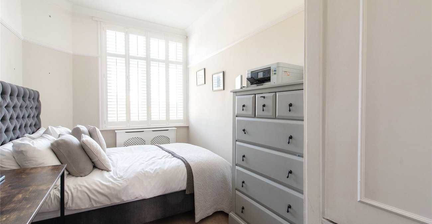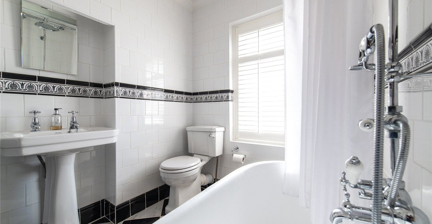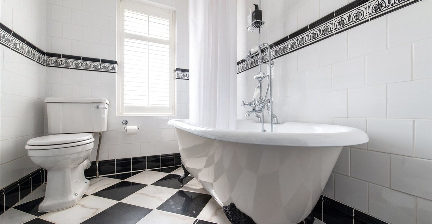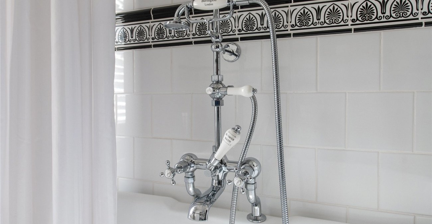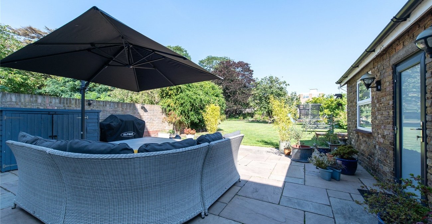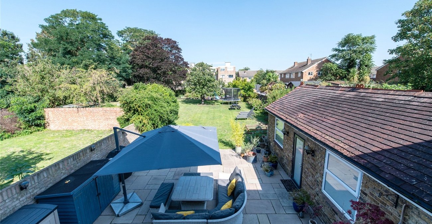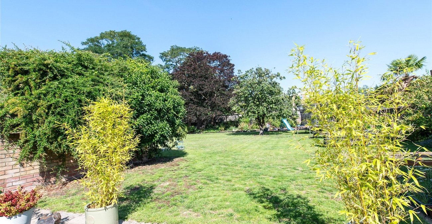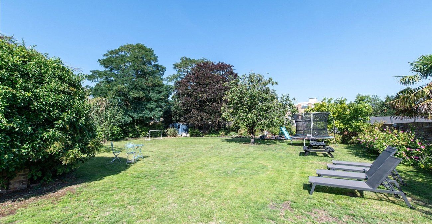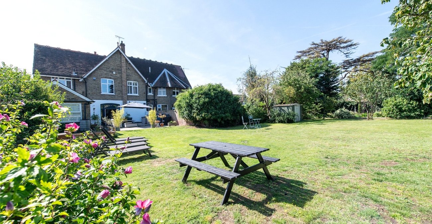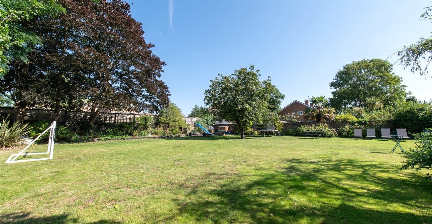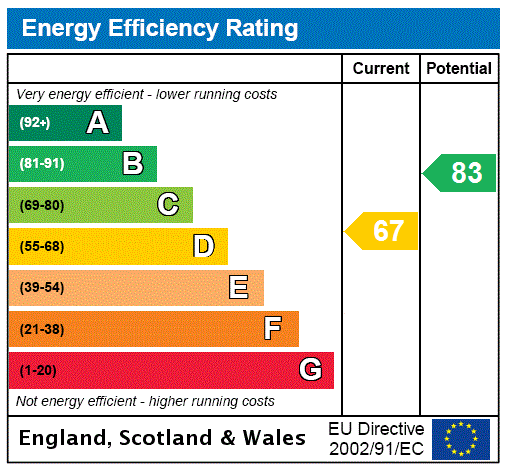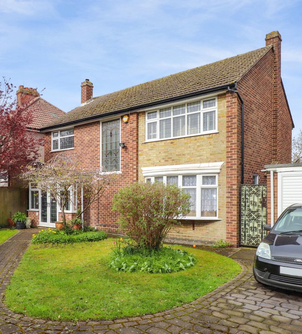Property Information
Ref: BEL230241Property Description
***Guide Price £900,000 to £925,000*** Robinson Jackson proudly presents this magnificent home, situated in extensive grounds, in an exclusive location in Upper Belvedere.
With luxurious accommodation throughout, starting from the private gated driveway, with the garage and carport, through to the four bedrooms and en suite, right out to its beautifully maintained grounds and outside storage areas.
Situated on a quiet residential road on the fringes of Nuxley Village which offers an array of local shops and two local supermarkets. Locally there are a choice of highly regarded schools and a wider range of shopping down the road in Bexleyheath.
Call today as viewing is highly recommended!
- Luxurious Accommodation Throughout
- Prestigious Road
- Magnificent Grounds
- En Suite to Master Bedroom
- Private Gated Driveway
- Viewing Is Essential
- Planning Permission Granted for Side Extension & Loft Conversation via Bexley Planning Ref 21/03811/FUL
- house
Rooms
Entrance Hall:Double Victorian style to front with leaded, stained glass sidelights, radiator in decorative cover, under stairs cupboard, tiled ceramic flooring, alarm system.
Living Room: 5.49m x 6.1mDouble glazed window to front with shutters, double glazed bay window to side with shutters, traditional column radiator, large marble feature fireplace incorporates Stovax multi fuel burner, ceiling rose, picture rail, Oak floor
Kitchen/dining area 7.53m x 5.60m narrowing to 3.75m into kitchen areaDouble glazed window to side with shutters, double glazed French doors to rear, a range of Shaker style wall and base units and shelving with Oak wooden work surfaces, built in Bosch oven, built in Bosch combination oven/microwave, five ring induction hob, extractor, over island, integrated fridge/freezer, integrated dishwasher, part tiled walls, tiled floor, picture rail, radiator, ceiling rose, brick-built feature fire place incorporates multi fuel burner.
Window to side with shutters, window to rear with shutters, picture rail, stained floorboards, radiator, ceiling rose, brick built feature fire place incorporates multi fuel burner.
Landing:Decorative cove ceiling, two ceiling roses, radiator in decorative cover, picture rail, loft hatch.
Bedroom One: 6.2m x 4.4mDouble glazed window to front with shutters, double glazed window to side with shutters, radiator in decorative cover, picture rail, two ceiling roses, carpet.
Bedroom Two: 5.8m x 4.4mDouble glazed window to rear with shutters, large feature fireplace, decorative radiator, built in wardrobe and cupboard over picture rail, two ceiling roses, double doors leading to bedroom four.
En Suite Bathroom:Double glazed window to rear with shutters, bath with mixer tap and shower attachment, vanity double wash hand basins with Burlington taps and storage below, low level wc, heated towel rail, decorative radiator, tiled walls and floor
Bedroom Three: 4.27m x 2.34mDouble glazed window to rear, radiator in decorative cover, picture rail, large built in cupboard, carpet.
Bedroom Four: 4.01m x 3.58mDouble glazed window to front, double glazed window to side, decorative radiator, ceiling rose, door to en-suite.
Bathroom:Double glazed window to front, marble tiled floor, Victorian style tiled wall, black and white tiles with decorative tiled border, 'Burlington' suite with sink on pedestal and low level WC, roll top bath with 'Burlington' chrome taps and shower head attachment, decorative radiator.
Garden:L shape garden, large patio area, two sheds, outside taps and WC.
Garage:Garage split into office/gym and utility/storage area with power plumbing and lighting.
