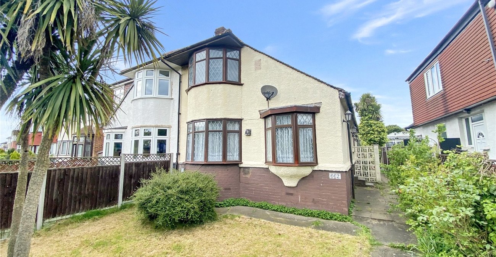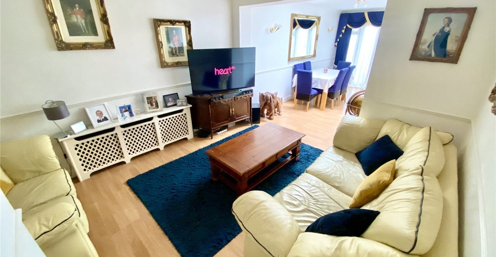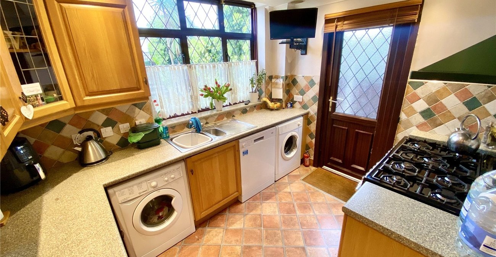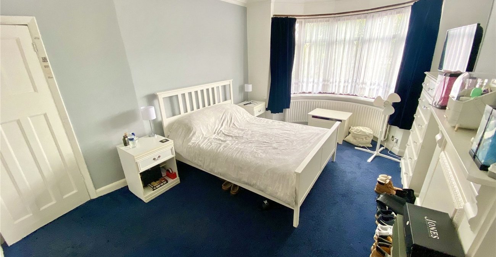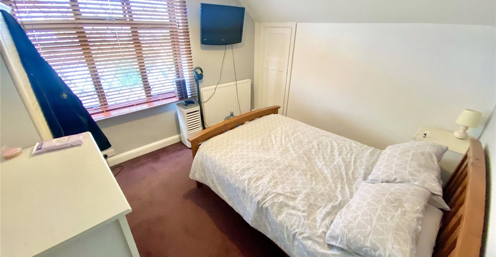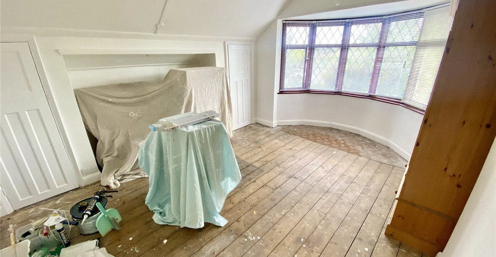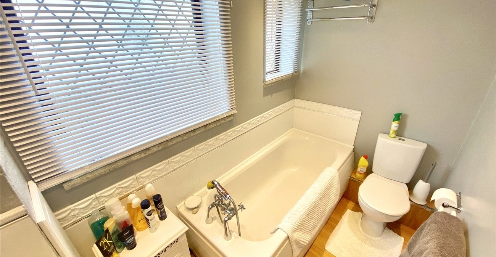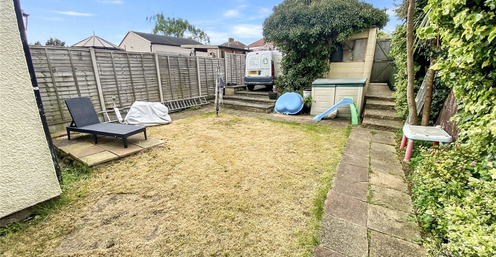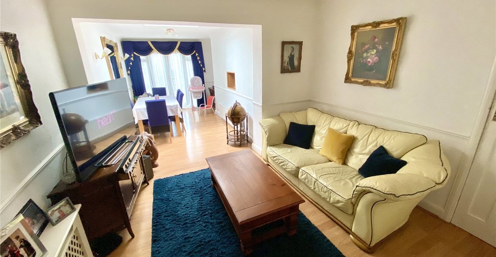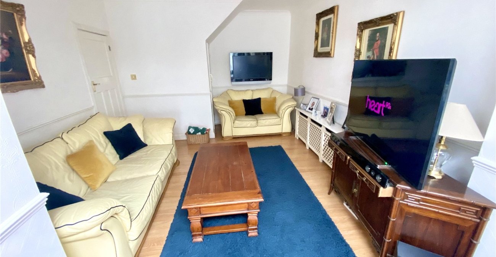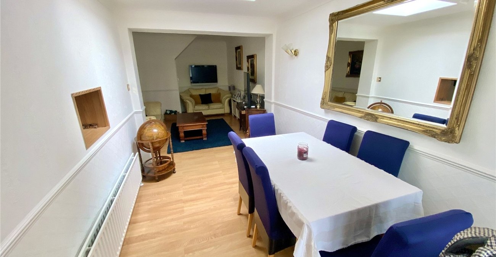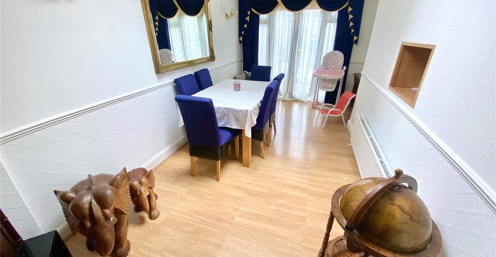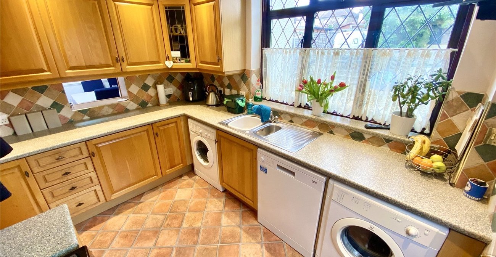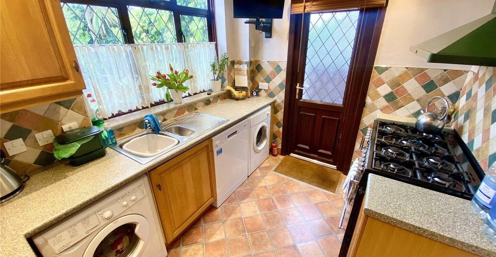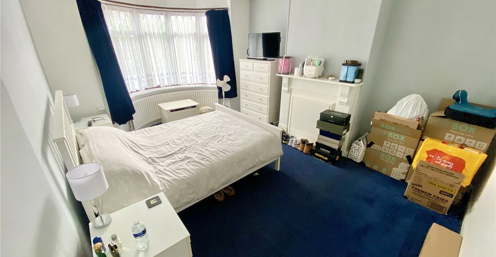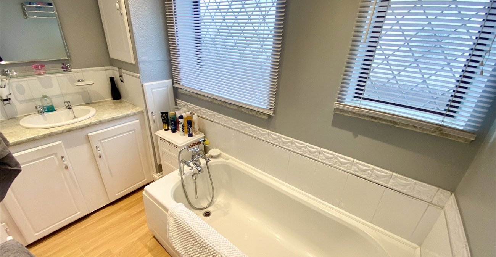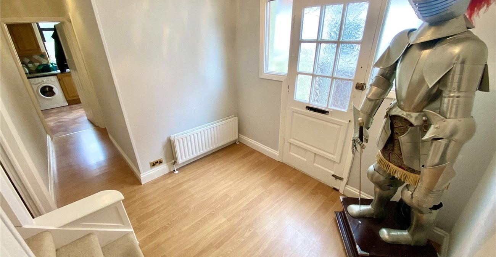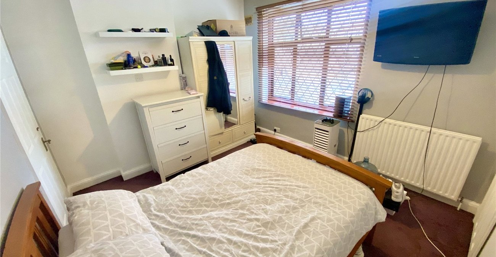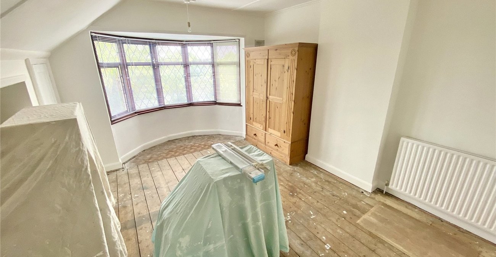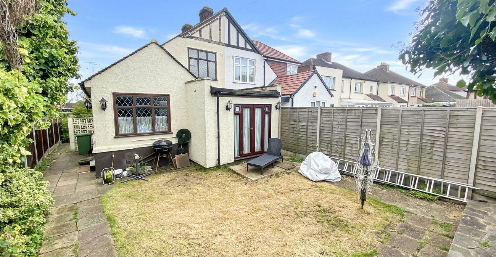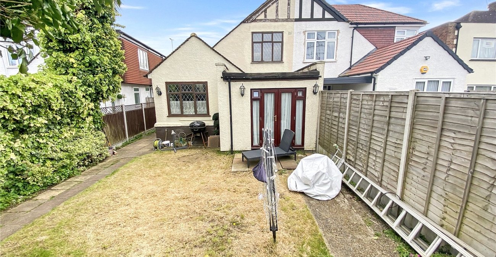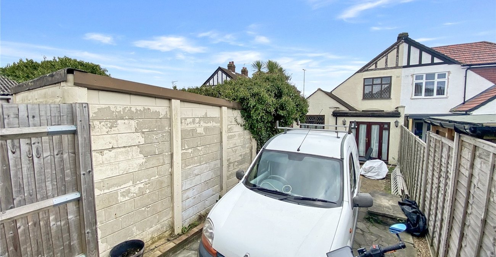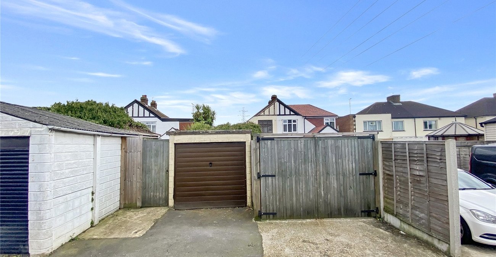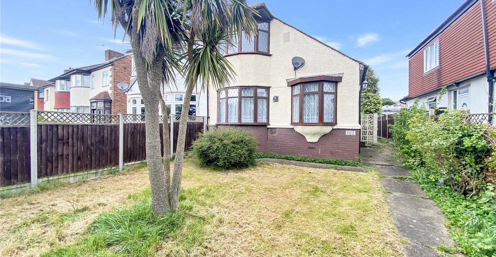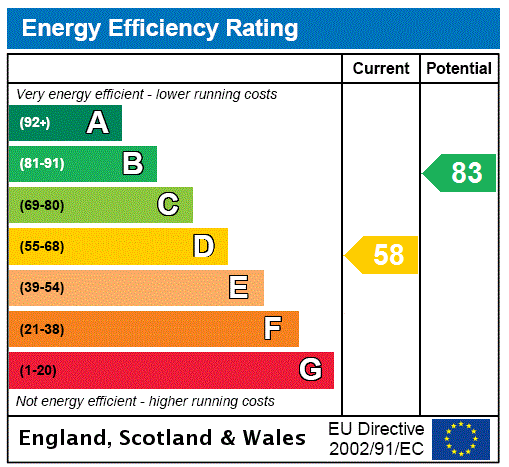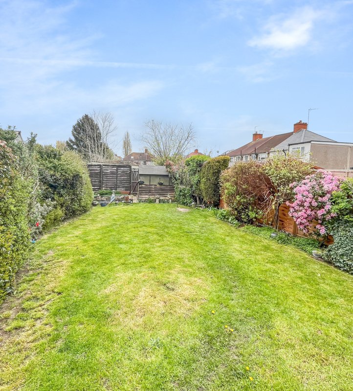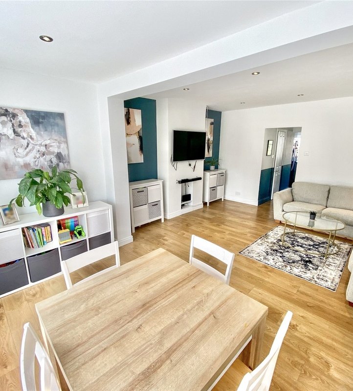Property Information
Ref: BLF240037Property Description
Welcome to this delightful three-bedroom semi-detached property with the potential to extend, subject to planning permission.
This home boasts generously sized bedrooms, offering ample space for a growing family or home office setup. With the possibility of extending, this property provides an exciting opportunity to customize and expand your living space according to your needs and preferences (subject to planning permission).
Conveniently located close to schools, transport links, and local amenities, this property is an ideal choice for families and commuters alike. You'll find everything you need just a stone's throw away.
Additionally, the property benefits from parking facilities and a garage to the rear, providing convenient storage space or secure parking for your vehicles.
This home offers a perfect blend of comfort, convenience, and potential, making it an excellent investment opportunity or a wonderful place to call home. Don't miss the chance to explore the possibilities this property has to offer!
- Three Bedrooms
- Semi Detached Chalet
- Extended Lounge/Diner
- Ground Floor Reception/Bedroom Four
- Front & Rear Gardens
- Off Street Parking To Rear
- Garage To Rear
- house
Rooms
Entrance HallStairs to first floor, entrance door to side, radiator, laminate flooring.
Lounge/Bedroom 3.56m x 5minto bay. Carpet, radiator, double glazed bay window to front.
Lounge Area 3.45m x 4.1mLaminate flooring, radiator, under stairs storage.
Dining Area 4.4m x 2.46mDouble glazed double doors to rear, sky light, radiator, laminate flooring.
Kitchen 3.12m x 2.87mVinyl flooring, partly tiled walls, double glazed window to rear and double glazed door to side, range of wall and base units, stainless steel sink 1 and 1/2 bowl, plumbed for washing machine and dishwasher, space for tumble dryer, space for range cooker.
LandingCarpet, fitted cupboard.
Bedroom 1 3.56m x 5.03minto bay. Fitted carpet, double glazed bay window to front, eaves, fitted cupboard.
Bedroom 2 3.18m x 3.56mRadiator, double glazed window to rear, eaves.
Bedroom 3 2.34m x 3.18mDouble glazed window to front, radiator.
BathroomTwo double glazed window to side, panelled bath, low level w.c., wash hand basin, radiator.
GardenLaid to lawn, back gate and side access.
Garage / ParkingTo rear (access is subject to legal verification).
