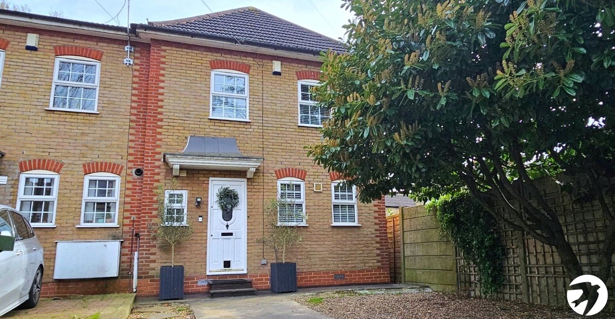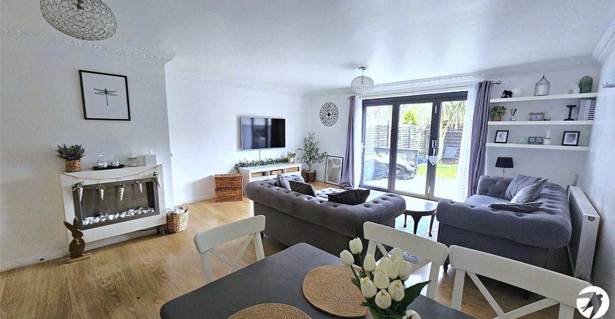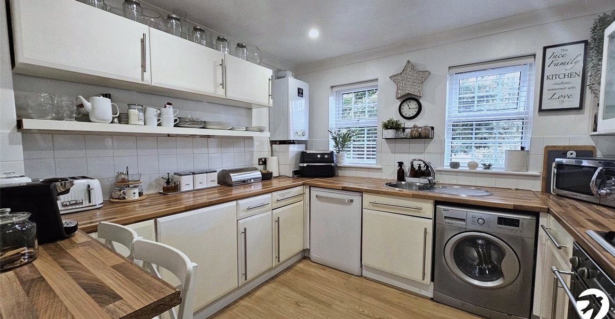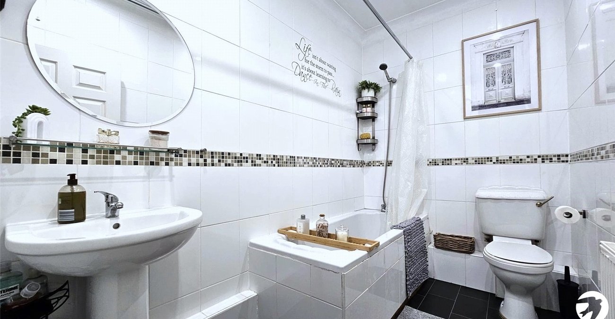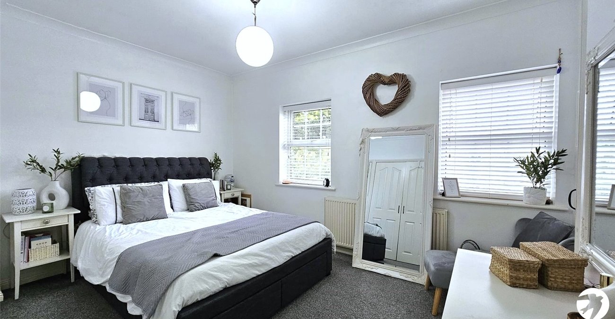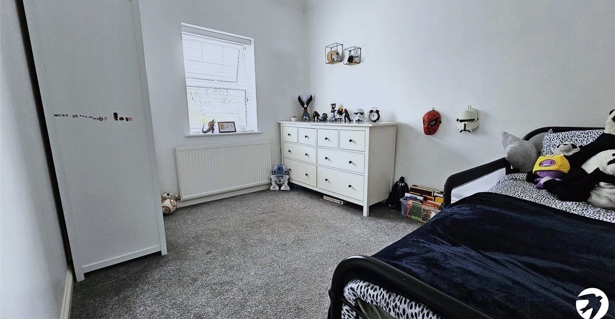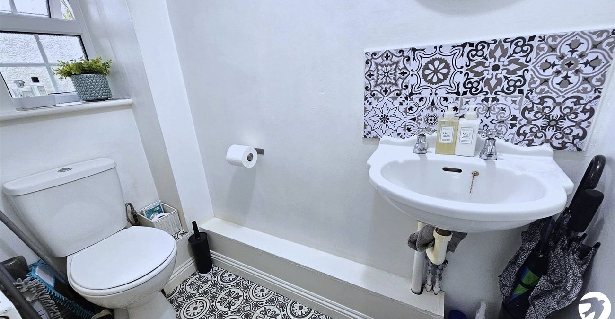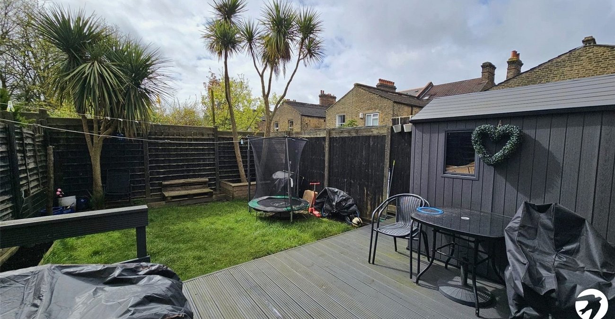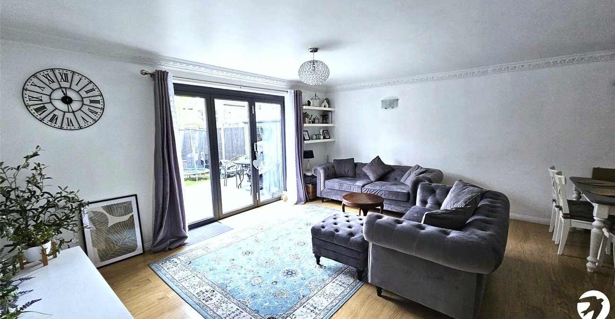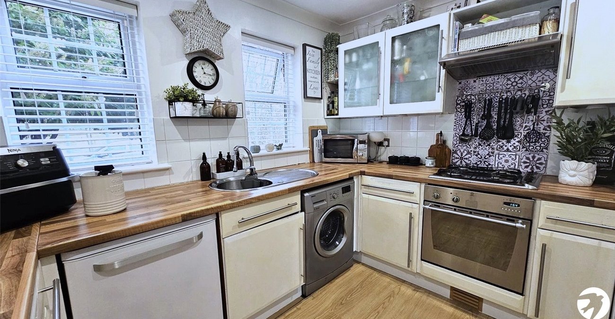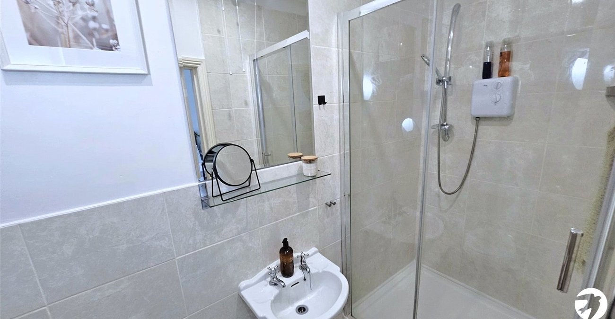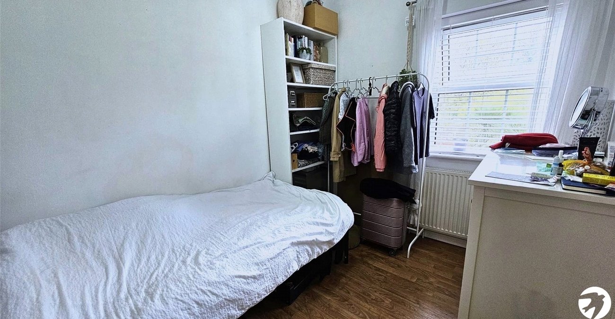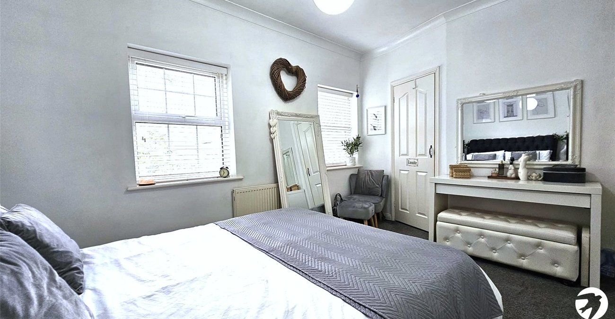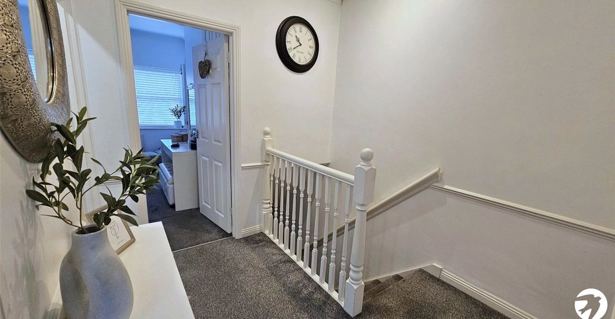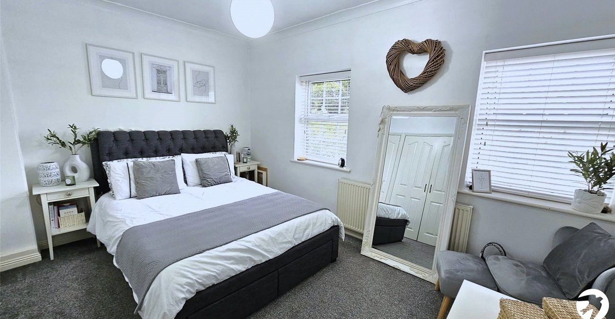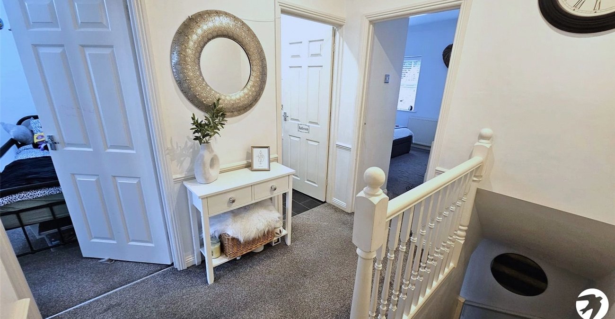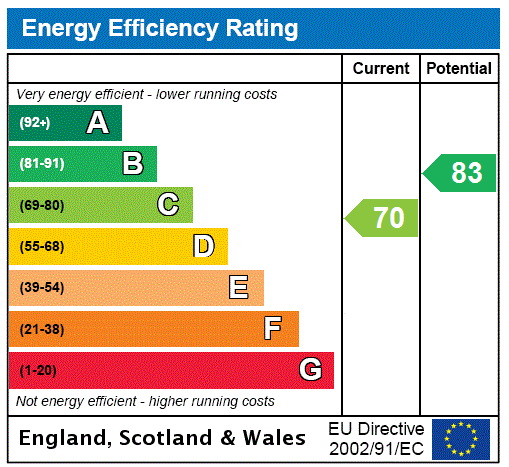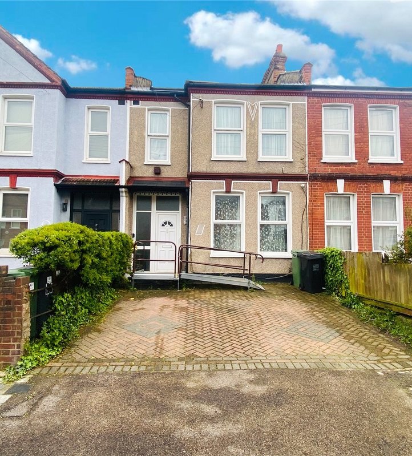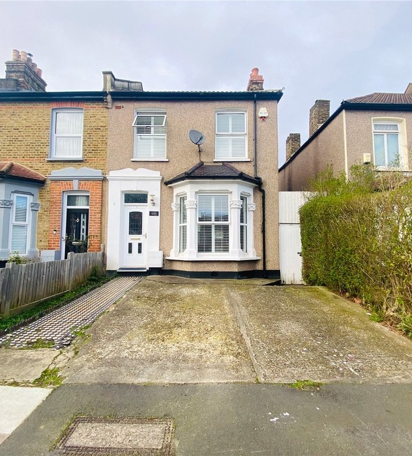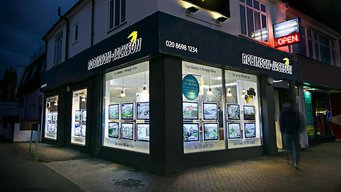Property Information
Ref: CAT220303Property Description
We are delighted to offer to the market this bright and airy spacious three bedroom, end of terrace, excellent condition family home in Farley Mews in the heart of Catford. The property consists of a large open plan reception, separate fitted kitchen, downstairs cloakroom, good size garden, three double bedrooms, one with an ensuite shower room, upstairs bathroom and a spacious landing. Additional benefits include being situated in a gated development with private parking and private access to Mountsfield Park.
- Three Bedrooms
- End of Terrace
- En-Suite
- South Facing Garden
- Off-Street Parking
- Close to Mounstsfield Park
- Close to Local Amenities and Schools
- Close to Catford/Catford Bridge and Hither Green Station
- house
Rooms
HallDouble panel radiator, panelled door leading to cloakroom, stairs leading to first floor, wooden floor.
CloakroomDouble glazed window to front, wash hand basin, low level W.C., radiator.
Open Plan Lounge/Diner 6m max x 5.1m maxBifold doors opening to rear garden, double panel radiator, wall lights, pendant lights, understair storage, dining area, wooden floor.
Kitchen 2.87m x 3.12mTwo double glazed windows to front, matching wall and base units with wooden work surface over, stainless steel sink with drainer and single mixer tap, tiled splashback, integrated electric oven and gas hob, extractor hood, washing machine, dishwasher, fridge/freezer, double panel radiator, wooden floor, spot lights.
LandingAccess to loft, fitted carpet.
Bedroom 1 3.68m x 2.84mTwo double glazed windows to front, built in wardrobes, storage cupboard, fitted carpet, pendant light.
En-Suite 2.62m x 1.1mDouble shower cubicle, wash hand basin, low level W.C., storage shelves, tiled walls, tiled floor, spot lights.
Bedroom 2 3.56m x 2.74mDouble glazed window, double panel radiator, fitted carpet.
Bedroom 3 2.84m x 2.29mDouble glazed window, double panel radiator, vinyl flooring.
Bathroom 1.65m x 2.72mWash hand basin with mixer tap, low level W.C., panelled bath, double panel radiator, tiled walls, vinyl flooring, spot lights.
GardenSouth facing, decked area, laid to lawn, shed, fencing.
Off-Street Parking to Front