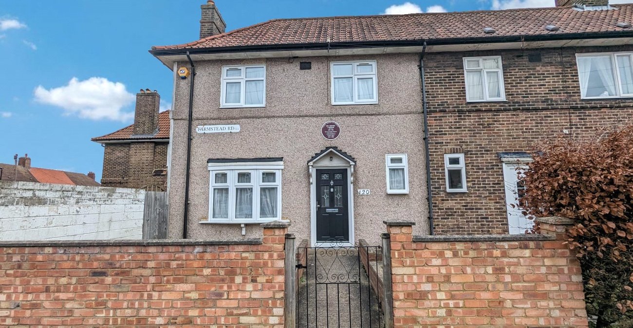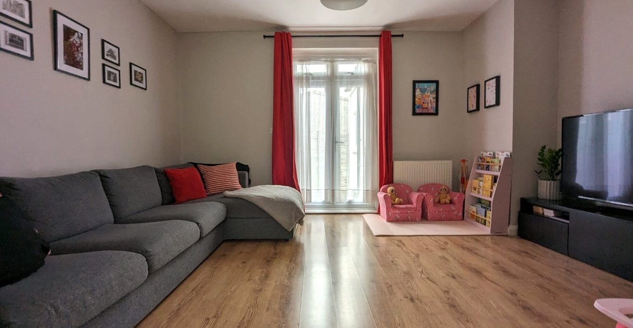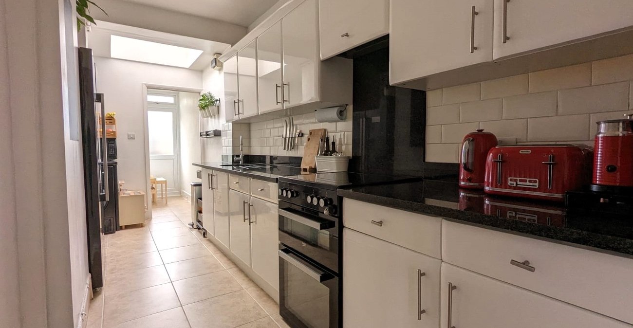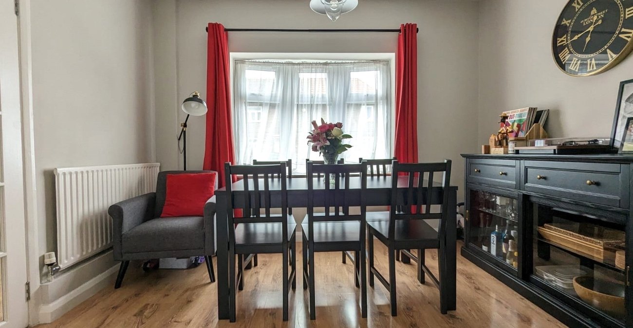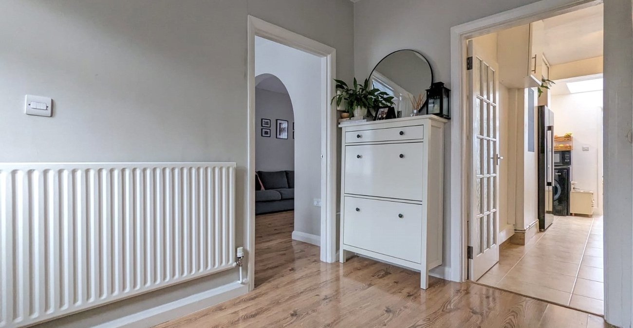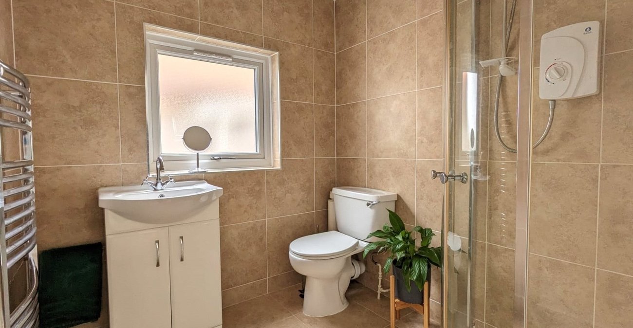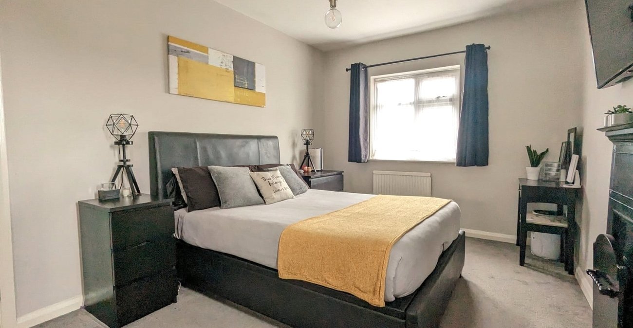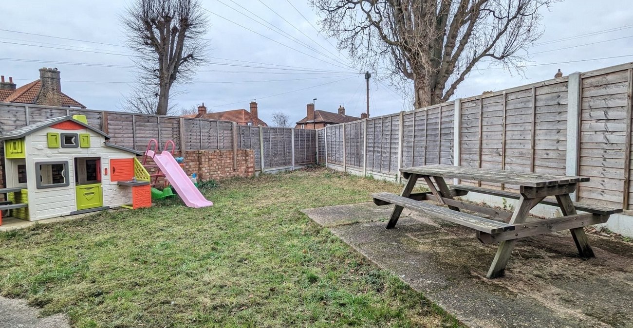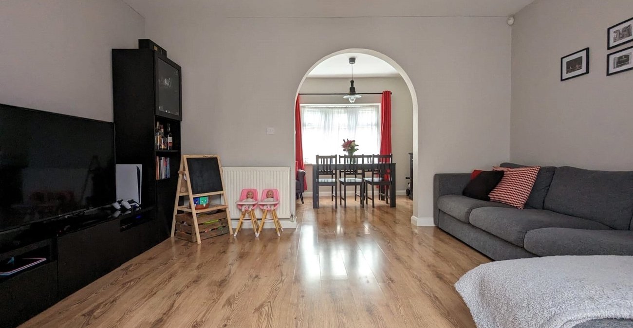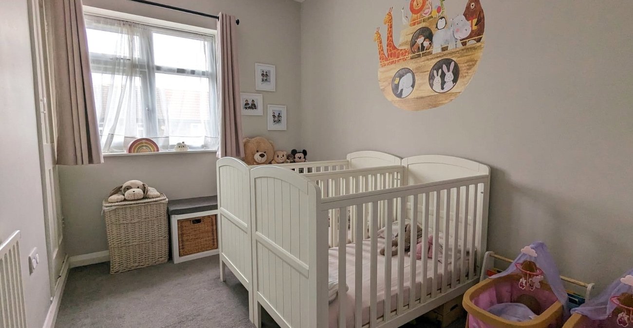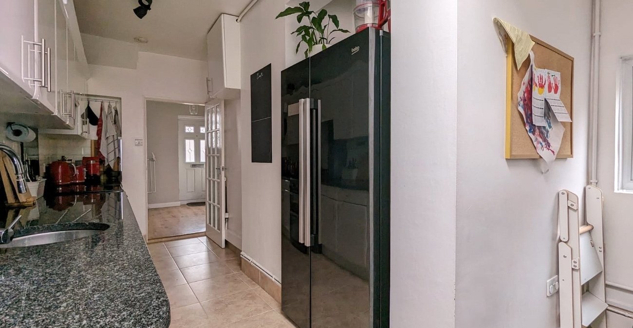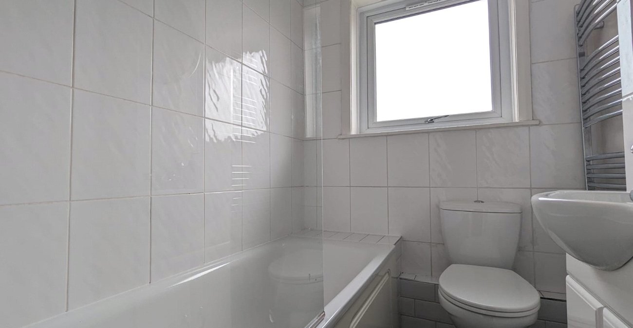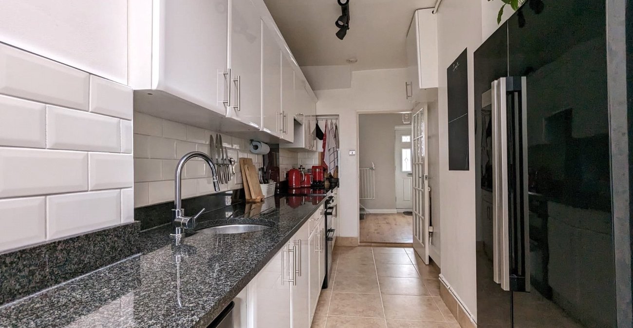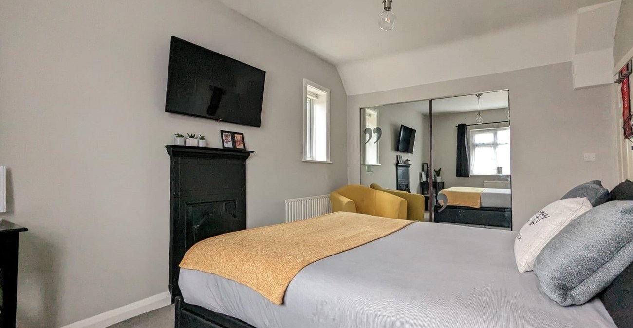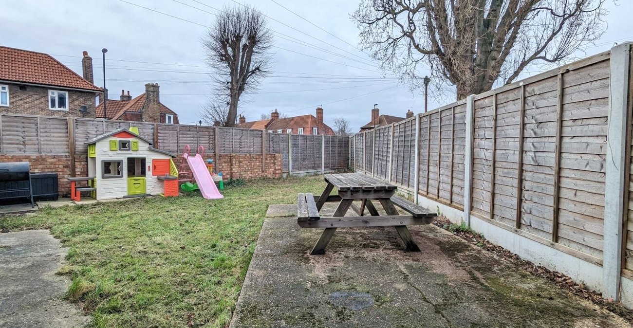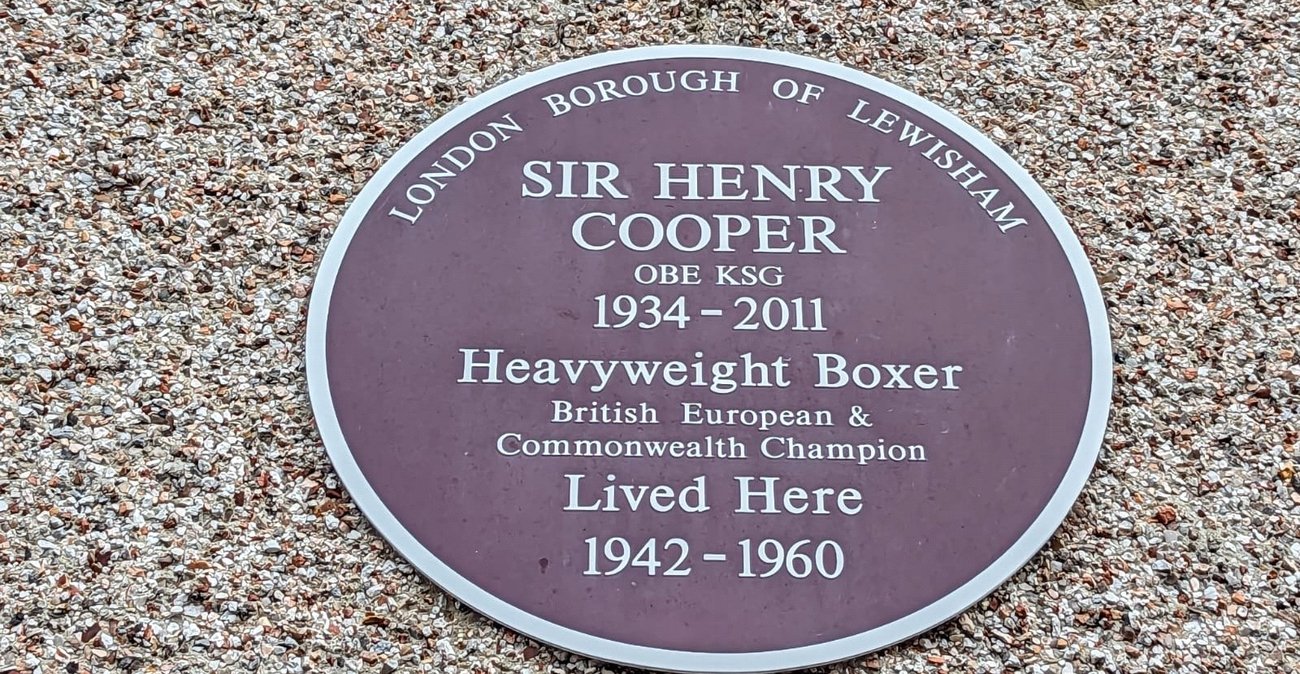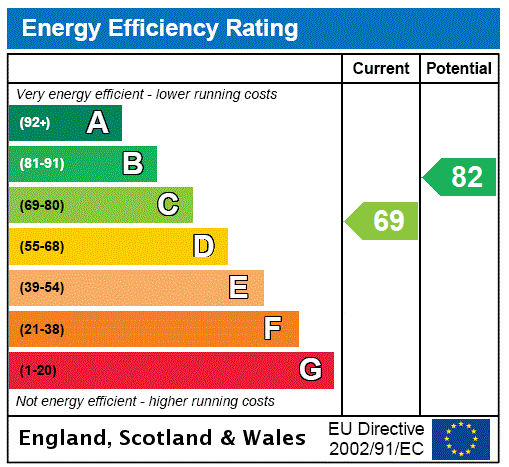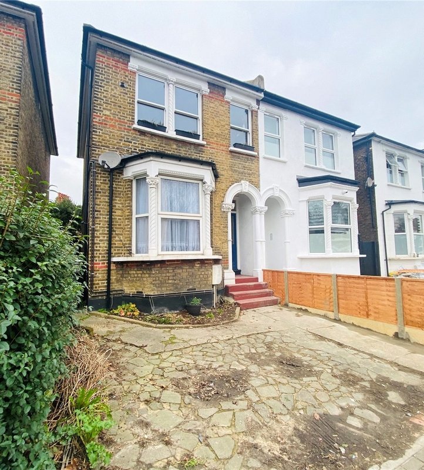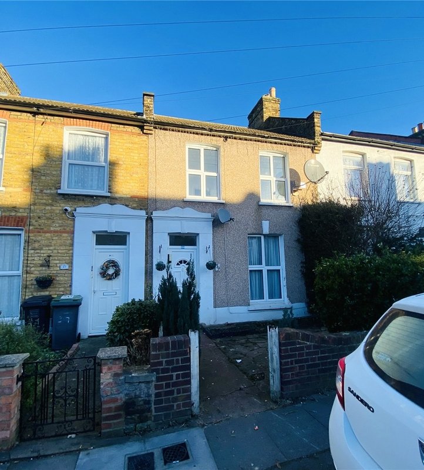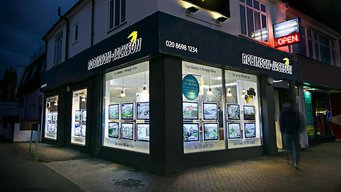Property Information
Ref: CAT240011Property Description
***Guide Price: £425,000 - £450,000***
Robinson Jackson are delighted to offer this wonderful, larger-than-average, two bedroom end of terrace house to the market. The house boasts a proud history having formerly belonged to the late heavyweight boxing champion, Sir Henry Cooper. The property is offered in great condition throughout having been well refurbished and maintained by the current owners. As you step through the front door, you are greeted by the bright and welcoming entrance hall, leading to the airy galley kitchen and well positioned utility space. From there, you have the large, fully tiled ground floor shower room residing in the rear extension of the property. The house also boasts a cosy dining room and lounge with double glazed French doors out to the rear and side garden. The first floor is home to a large family bathroom and two double bedrooms, both with generous built-in storage cupboards. The current owners have made fabulous use of the landing with further built-in storage space. The property has potential to extend at the side subject to planning permission. The house is perfectly located within walking distance of both Bellingham and Beckenham Hill stations, local shops and amenities, and the largest green space in Lewisham Borough, Beckenham Place Park. The park covers 96 hectares of ancient woodland and is home to a Georgian mansion house, BMX and skate park, nature walks and bike trails, and London’s first purpose-built swimming lake. Don’t miss out on this amazing opportunity to buy a cosy family home in this sought after location. Call to arrange your viewing today.
- Two Bedrooms
- End of Terrace
- Formerly Owned by the Late Sir Henry Cooper
- Good Condition
- Close to Beckenham Place Park
- house
Rooms
HallDouble glazed window and UPVC door to front, under stair storage with electric metre and fuse box, single panel radiator, laminate floor, carpet upstairs.
Lounge 3.63m x 4.37mDouble glazed French window to rear, two double panel radiators, laminate flooring.
Dining Room 2.72m x 3.4mDouble glazed bay window to front, single panel radiator, laminate flooring.
Kitchen 5.23m x 3.05m maxSky light and double glazed window to side, wall mounted combi boiler, plumbing for washing machine and tumble dryer, cupboard housing gas metre, fuse box on wall, range of wall and base units with work surface over, part tiled walls, tiled floor.
Ground Floor Shower Room 2.1m x 1.96mDouble glazed opaque window to side, low level W.C., wash hand basin with mixer tap, heated towel rail, shower cubicle with power shower, fully tiled walls, tiled floor.
LandingLoft hatch, fitted carpet throughout, storage cupboard.
Bedroom 1 4.78m x 3.05mDouble glazed window to front and side, feature fire place, two single panel radiators, built in wardrobes, fitted carpet.
Bedroom 2 2.24m x 3.76mDouble glazed window to front, built in wardrobe, fitted carpet throughout.
Bathroom 1.63m x 2.1mDouble glazed opaque window to rear, low level w.c., wash hand basin with mixer tap, panel enclosed bath with mixer tap and shower over, extractor, heated towel rail, tiled walls, tiled floor.
Rear GardenBlock paved patio, external tap, external power point, side gate, laid to lawn.
Front GardenConcrete path, laid to lawn, flower border.
