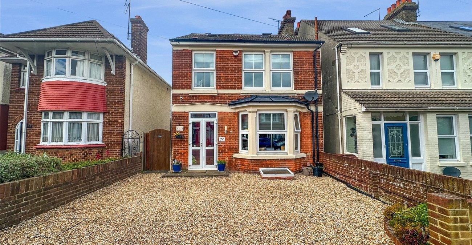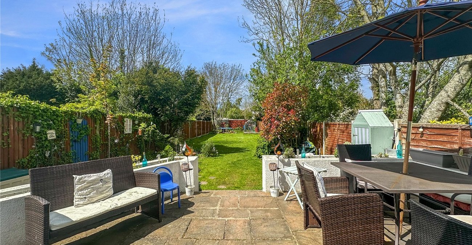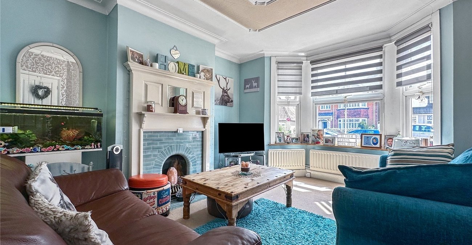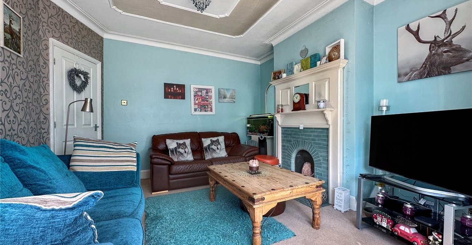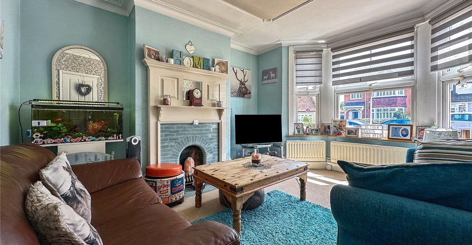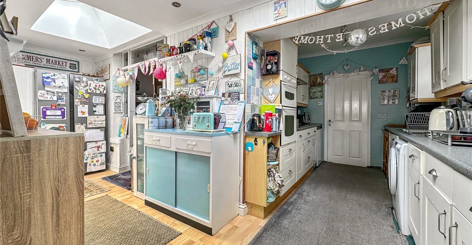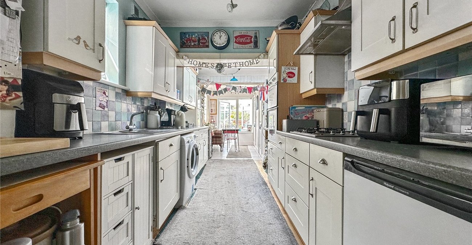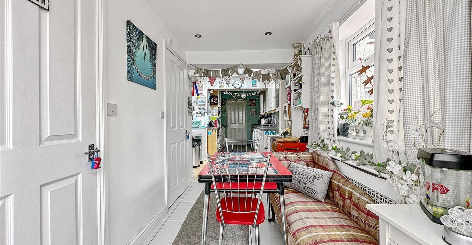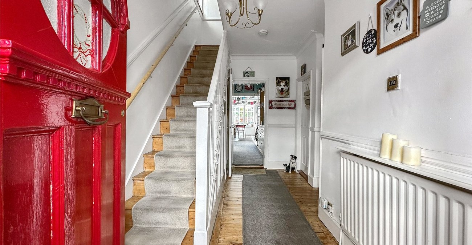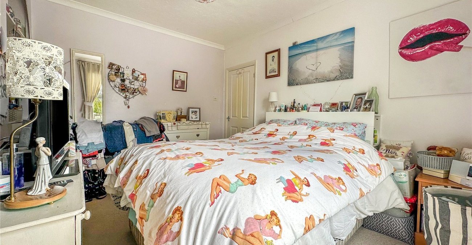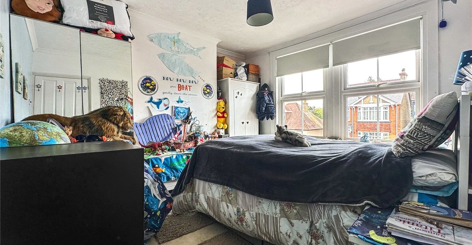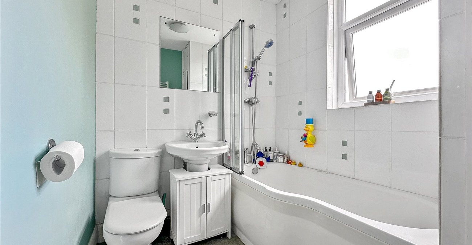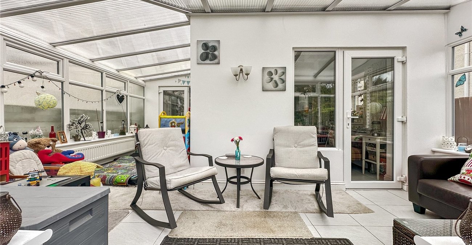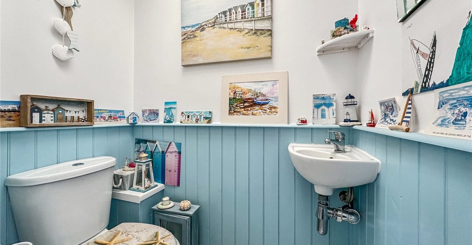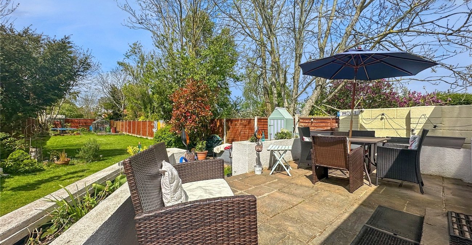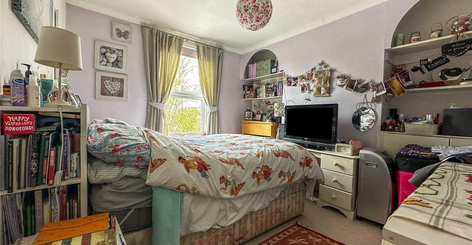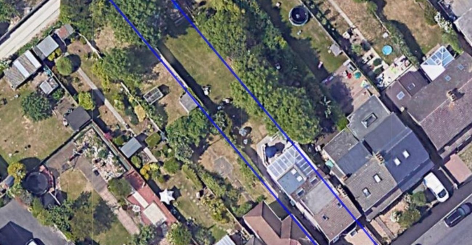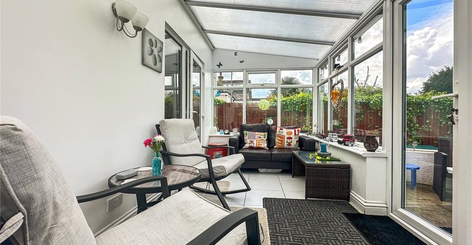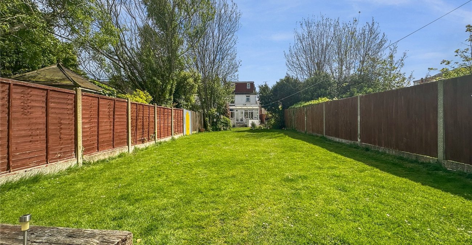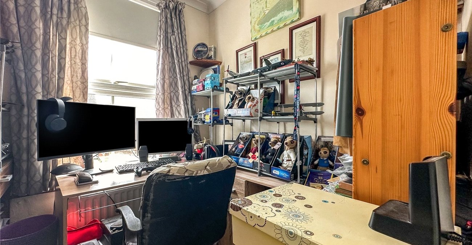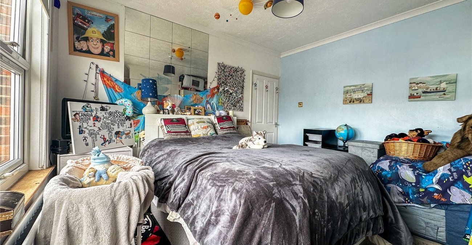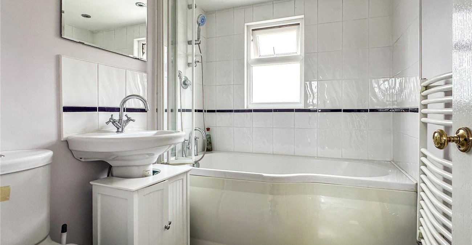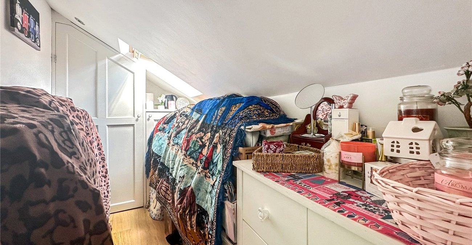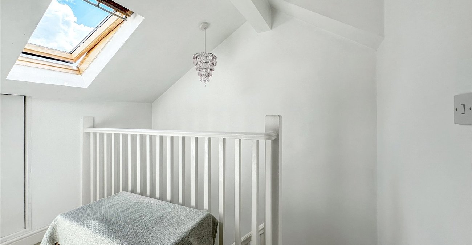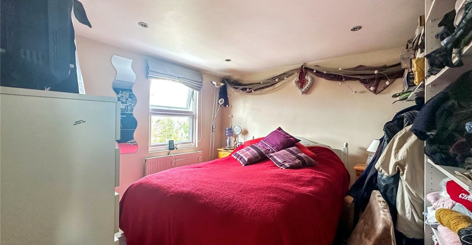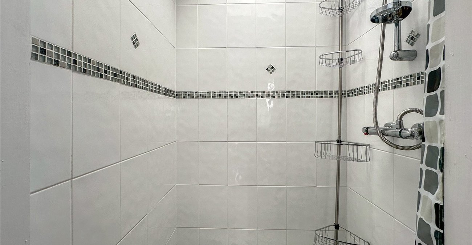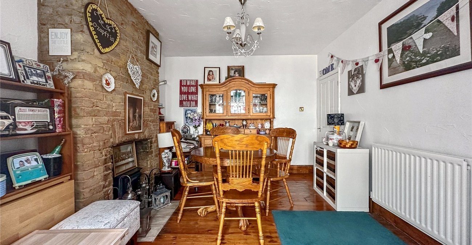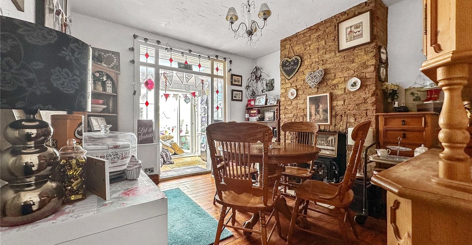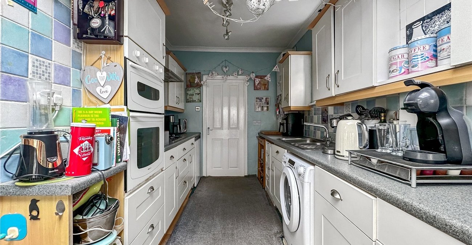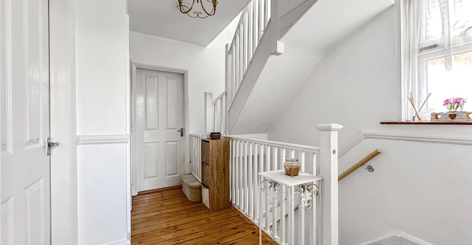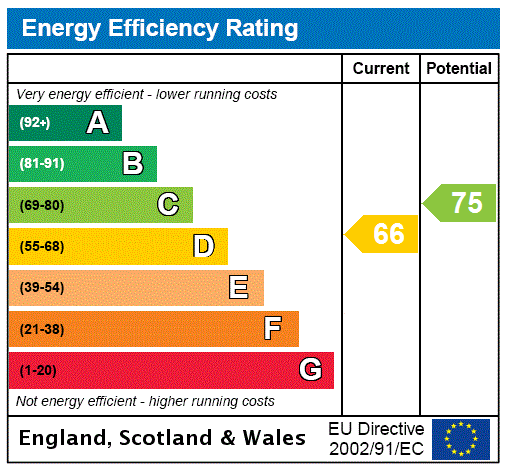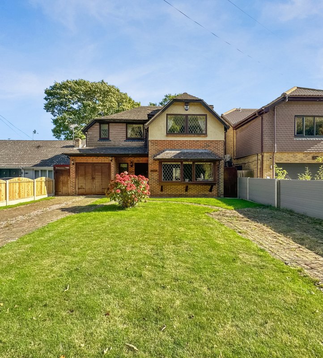Property Information
Ref: RAI240368Property Description
Welcome to your dream Period home in First Avenue Gillingham. This enchanting one of a kind detached home offers an exceptional living experience that seamlessly blends elegance with Period features.
Upon entering the property's expansive *Square Feet* square feet, you'll be immediately captivated by the sense of space and freedom that abounds. Sitting on a 0.11 acre plot this property offer ample opportunity for growth.
This incredible Period home offers more than just walls and windows; it provides an opportunity to embrace a lifestyle that many only dream of. So don't miss this chance to make this Property your own and be prepared to fall in love with the serenity, charm, and grace that it offers.
- 1968.8 Square Feet
- 0.11 Acre Plot
- 1.3 Mile to Gillingham Train Station
- Lots of Period Charm Throughout
- Large North West Facing Garden
- Excellent Local Schools
- Excellent Local Amenities
- Pebbled Driveway to Front
- Viewing Highly Recommended
- house
Rooms
Entrance Hallway 4.06m x 1.98mDoor to front. Stairs to first floor. Understairs storage. Cellar access. Radiator.
Cellar 4.34m x 4.34mDouble glazed window to front. Radiator.
Cloakroom 1.42m x 1.1mLow level WC. Wash hand basin. Tiled flooring.
Lounge 4.4m x 3.58mDouble glazed bay window to front. Decorative fire surround. Carpet. Three radiators.
Dining Room 3.84m x 3.35mWooden flooring. Radiator. Gas burner.
Reception Room 2.97m x 1.88mDouble glazed door to rear. Double glazed window to side. Tiled flooring. Radiator.
Conservatory 5.82m x 5.2mDouble glazed surround. Double glazed doors to rear. Tiled flooring. Radiator.
Kitchen 5.72m x 4.78mDouble glazed window to side. Two velux windows. Range of wall and base units with worksurface over. Oven and gas hob. Space for appliances. Wall mounted combi boiler. Laminate flooring.
Ground Floor Wet Room 1.12m x 0.97mDouble glazed velux window. Shower.
LandingDouble glazed window to side. Stairs to second floor. Wooden flooring.
Bedroom One 3.7m x 3.28mDouble glazed window to rear. Carpet. Radiator.
Bedroom Two 3.73m x 3.28mTwo double glazed windows to front. Carpet. Radiator.
Bedroom Three 3.15m x 2.97mDouble glazed window to rear. Carpet. Radiator.
Bedroom Four/Study 3.2m x 1.52mDouble glazed velux window to front. Fitted wardrobes. Laminate flooring. Radiator.
Bedroom Five 2.24m x 1.9mDouble glazed window to front. Carpet. Radiator.
Bathroom 2.26m x 1.93mDouble glazed window to rear. Low level WC. Pedestal wash hand basin. Bath with shower over. Storage cupboard. Heated towel rail. Carpet.
Bathroom Two 2.2m x 1.68mDouble glazed window to rear. Low level WC. Wash hand basin. Bath with shower over. Heated towel rail. Vinyl flooring.
Rear Garden Approx 45.72mPatio and lawn. Side access. Fenced in. North West Facing. Approximately 150ft. Outside power. Outside tap.
ParkingPebbled driveway to front for multiple cars.
